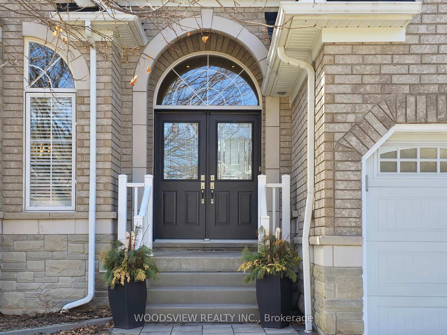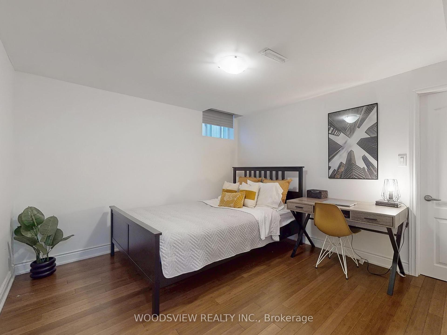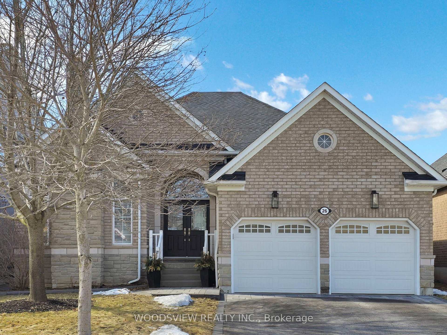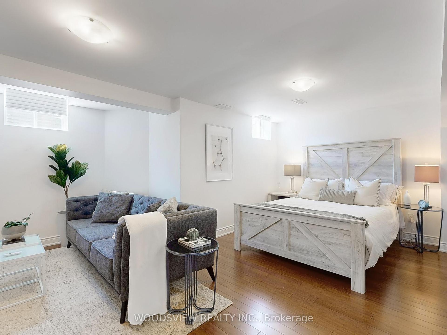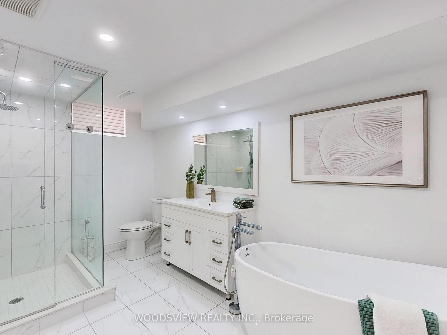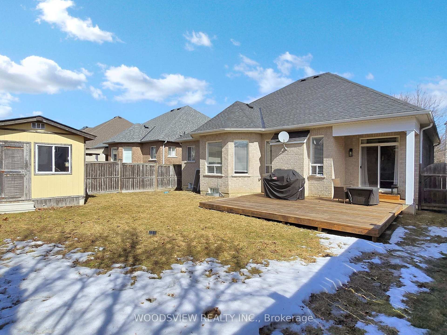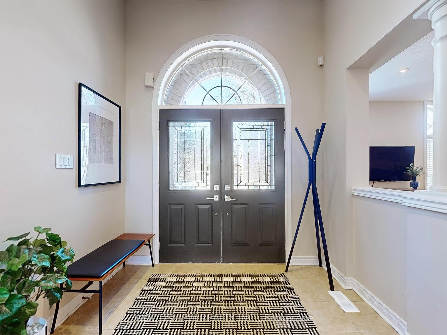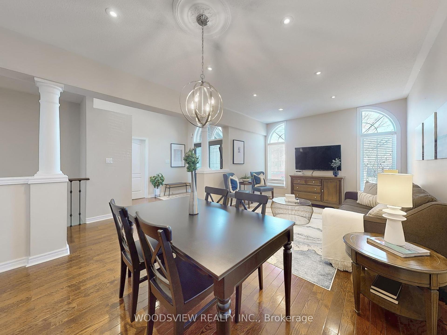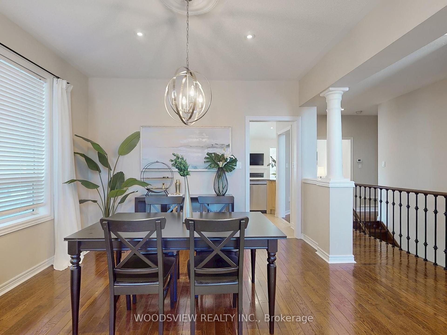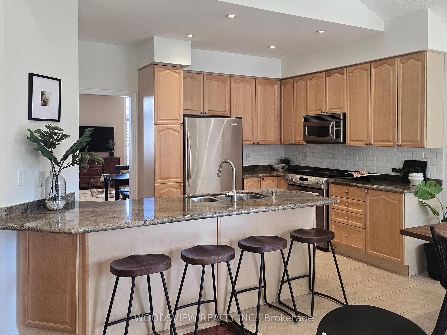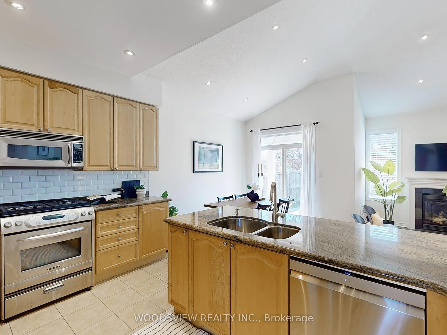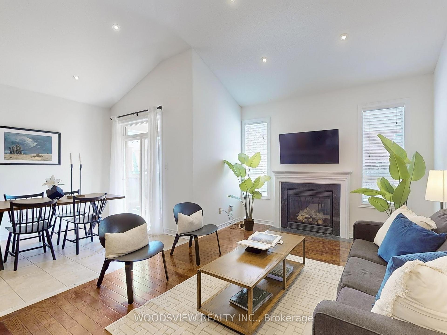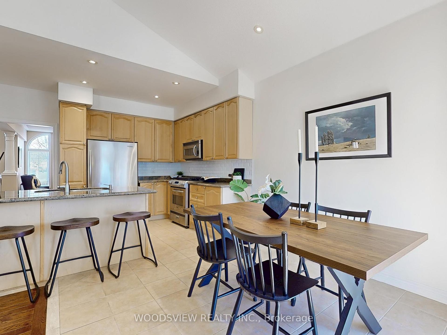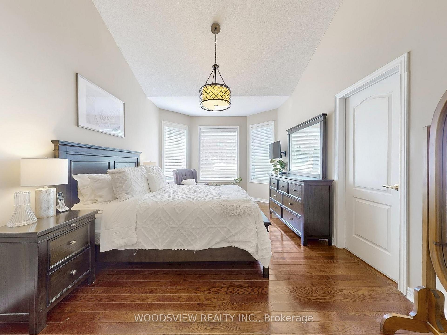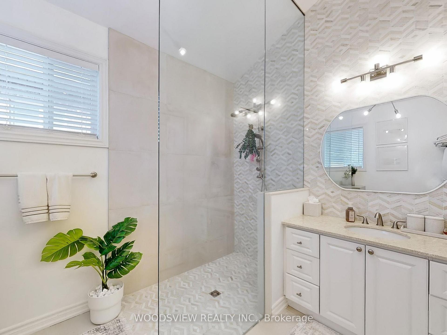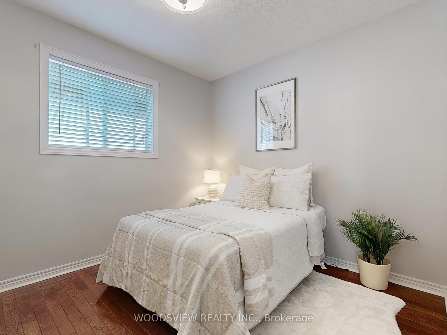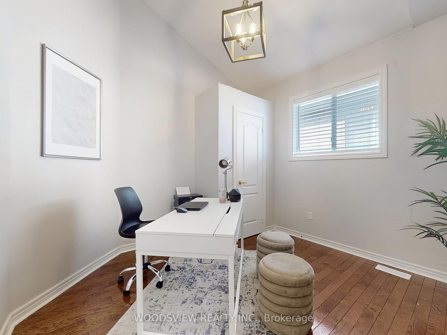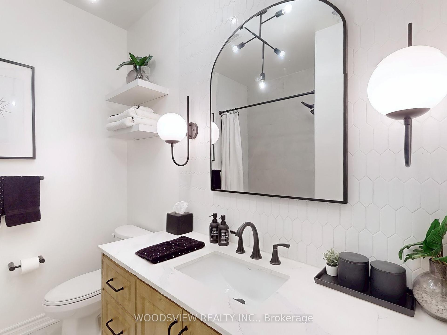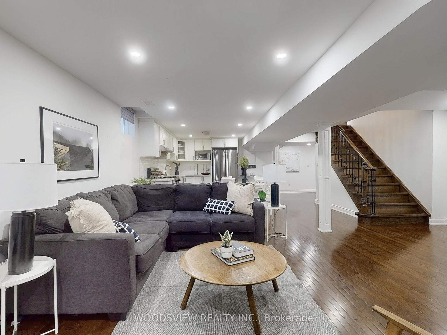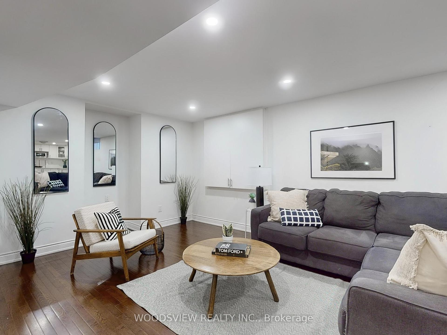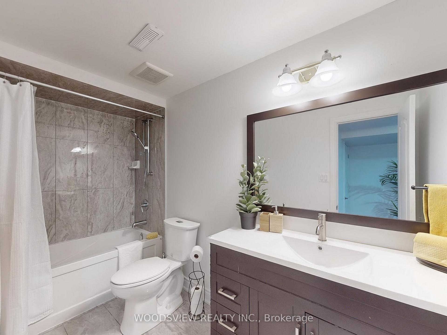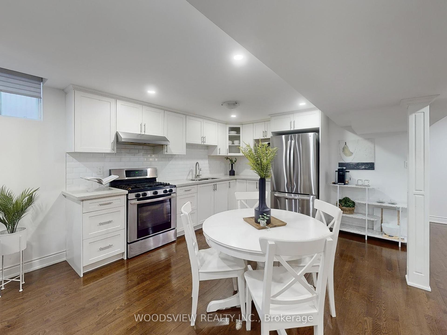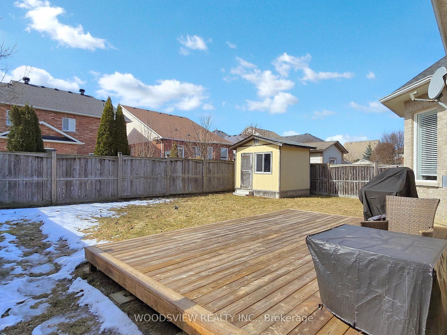$1,274,900
Available - For Sale
Listing ID: E12027841
26 Hawstead Cres , Whitby, L1M 2M5, Durham
| Step into this bright and spacious open-concept bungalow, offering 3+2 bedrooms and 4 elegantly designed bathrooms with high-end finishes throughout. The expansive main level is perfect for both entertaining and everyday living, featuring a combined living and dining area, a cozy family room with vaulted ceilings and a gas fireplace, and a well-appointed family-sized kitchen with a walkout to the deck. Convenient main-floor laundry provides direct access to the garage, while three generous bedrooms and two bathrooms complete this level.The fully finished basement adds incredible value with a second family room, a full kitchen, and two additional bedrooms, including a luxurious oversized retreat with a spa-like 4-piece bathroom and a massive walk-in closet.Additional highlights include ample storage and a large fenced backyard with a shed, perfect for outdoor gatherings or peaceful relaxation.Ideally located in a sought-after neighborhood near top-rated schools, parks, walking trails, restaurants, and shopping, this home is perfect for families seeking both space and convenience. With its functional layout and thoughtfully designed interiors, this home truly has it all! |
| Price | $1,274,900 |
| Taxes: | $7261.44 |
| Assessment Year: | 2024 |
| Occupancy: | Owner |
| Address: | 26 Hawstead Cres , Whitby, L1M 2M5, Durham |
| Directions/Cross Streets: | Thickson & Winchester |
| Rooms: | 8 |
| Rooms +: | 5 |
| Bedrooms: | 3 |
| Bedrooms +: | 2 |
| Family Room: | T |
| Basement: | Finished |
| Level/Floor | Room | Length(ft) | Width(ft) | Descriptions | |
| Room 1 | Main | Living Ro | 12.79 | 11.45 | Hardwood Floor, Open Concept, Pot Lights |
| Room 2 | Main | Dining Ro | 9.22 | 11.45 | Hardwood Floor, Combined w/Living, Pot Lights |
| Room 3 | Main | Family Ro | 17.22 | 10.96 | Hardwood Floor, Gas Fireplace, Vaulted Ceiling(s) |
| Room 4 | Main | Kitchen | 12 | 10.3 | Ceramic Floor, Open Concept |
| Room 5 | Main | Breakfast | 9.02 | 9.84 | Ceramic Floor, W/O To Deck |
| Room 6 | Main | Primary B | 17.42 | 10.96 | Hardwood Floor, 3 Pc Ensuite, Vaulted Ceiling(s) |
| Room 7 | Main | Bedroom 2 | 10.82 | 10.86 | Hardwood Floor, Closet |
| Room 8 | Main | Bedroom 3 | 11.22 | 10.07 | Hardwood Floor, Closet |
| Room 9 | Lower | Family Ro | 17.12 | 18.37 | Hardwood Floor, Open Concept |
| Room 10 | Lower | Kitchen | 13.05 | 15.25 | Hardwood Floor, Open Concept |
| Room 11 | Lower | Bedroom | 18.17 | 15.74 | Bamboo, 4 Pc Ensuite, Walk-In Closet(s) |
| Room 12 | Lower | Bedroom | 12.3 | 10.1 | Bamboo, Walk-In Closet(s) |
| Room 13 | Lower | Exercise | 13.02 | 5.58 | Hardwood Floor, 4 Pc Bath |
| Washroom Type | No. of Pieces | Level |
| Washroom Type 1 | 4 | Main |
| Washroom Type 2 | 3 | Main |
| Washroom Type 3 | 4 | Lower |
| Washroom Type 4 | 0 | |
| Washroom Type 5 | 0 |
| Total Area: | 0.00 |
| Approximatly Age: | 16-30 |
| Property Type: | Detached |
| Style: | Bungalow |
| Exterior: | Brick, Stone |
| Garage Type: | Built-In |
| (Parking/)Drive: | Private |
| Drive Parking Spaces: | 4 |
| Park #1 | |
| Parking Type: | Private |
| Park #2 | |
| Parking Type: | Private |
| Pool: | None |
| Other Structures: | Shed |
| Approximatly Age: | 16-30 |
| Approximatly Square Footage: | 1500-2000 |
| Property Features: | School, Park |
| CAC Included: | N |
| Water Included: | N |
| Cabel TV Included: | N |
| Common Elements Included: | N |
| Heat Included: | N |
| Parking Included: | N |
| Condo Tax Included: | N |
| Building Insurance Included: | N |
| Fireplace/Stove: | Y |
| Heat Type: | Forced Air |
| Central Air Conditioning: | Central Air |
| Central Vac: | N |
| Laundry Level: | Syste |
| Ensuite Laundry: | F |
| Elevator Lift: | False |
| Sewers: | Sewer |
$
%
Years
This calculator is for demonstration purposes only. Always consult a professional
financial advisor before making personal financial decisions.
| Although the information displayed is believed to be accurate, no warranties or representations are made of any kind. |
| WOODSVIEW REALTY INC. |
|
|
.jpg?src=Custom)
Dir:
416-548-7854
Bus:
416-548-7854
Fax:
416-981-7184
| Book Showing | Email a Friend |
Jump To:
At a Glance:
| Type: | Freehold - Detached |
| Area: | Durham |
| Municipality: | Whitby |
| Neighbourhood: | Brooklin |
| Style: | Bungalow |
| Approximate Age: | 16-30 |
| Tax: | $7,261.44 |
| Beds: | 3+2 |
| Baths: | 4 |
| Fireplace: | Y |
| Pool: | None |
Locatin Map:
Payment Calculator:
- Color Examples
- Red
- Magenta
- Gold
- Green
- Black and Gold
- Dark Navy Blue And Gold
- Cyan
- Black
- Purple
- Brown Cream
- Blue and Black
- Orange and Black
- Default
- Device Examples
