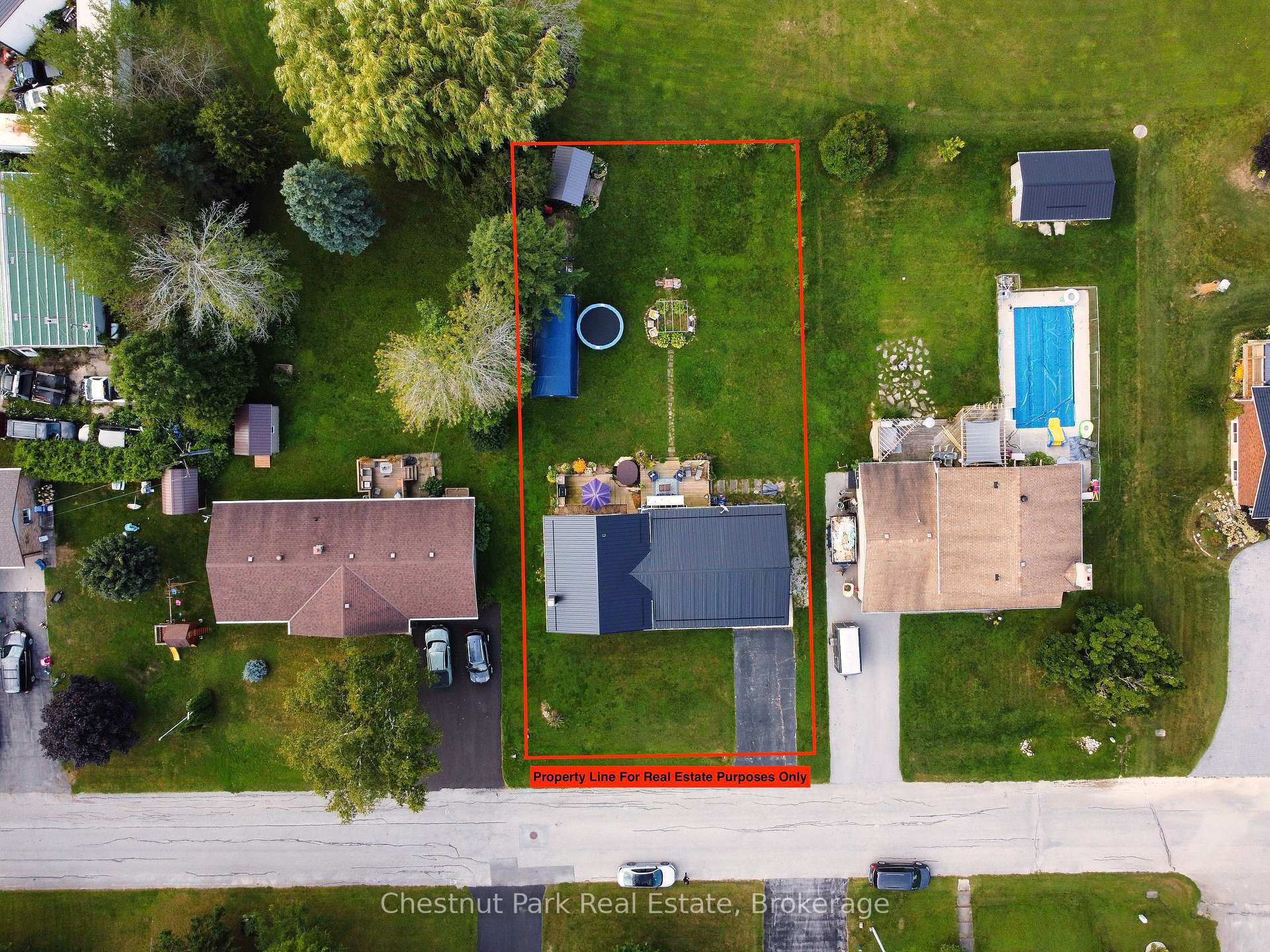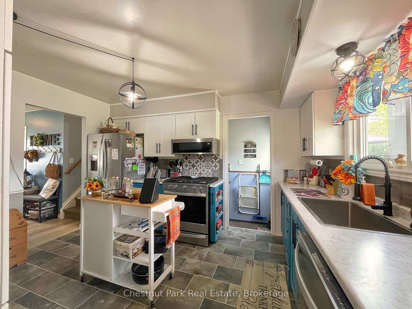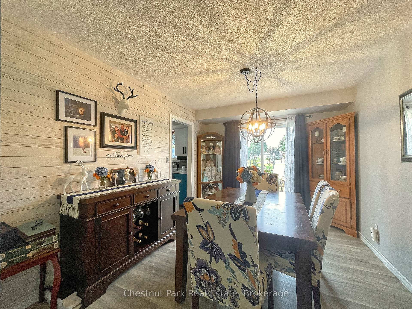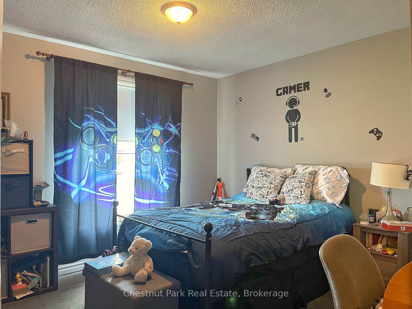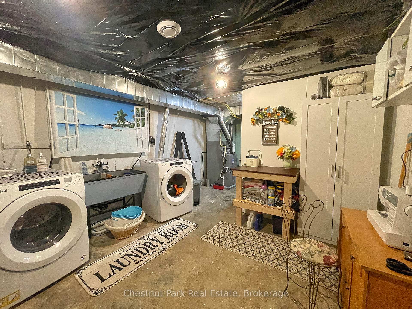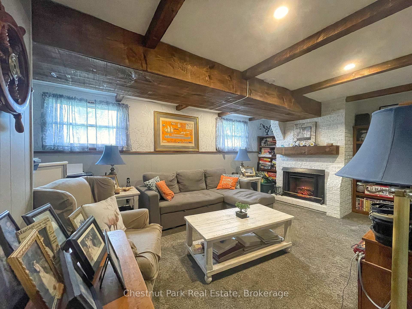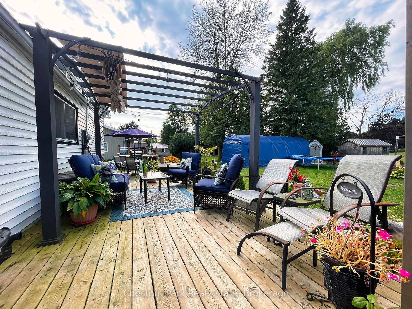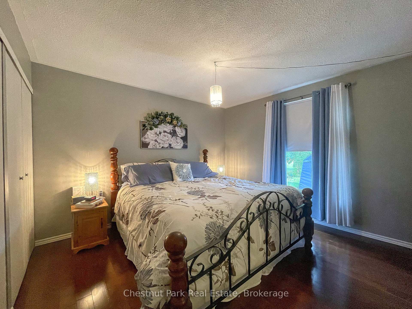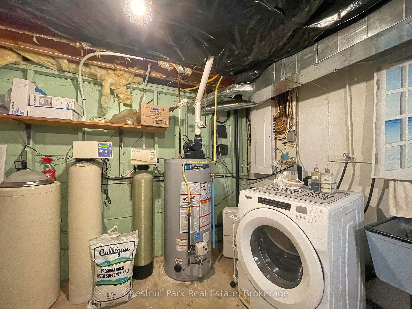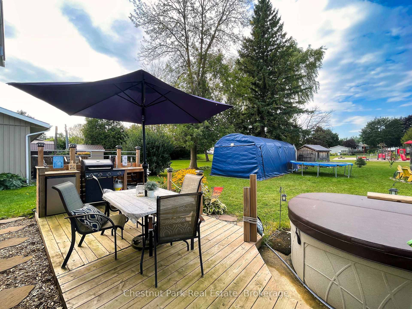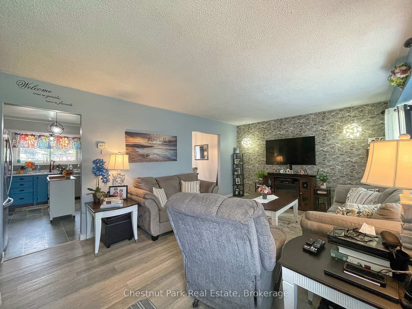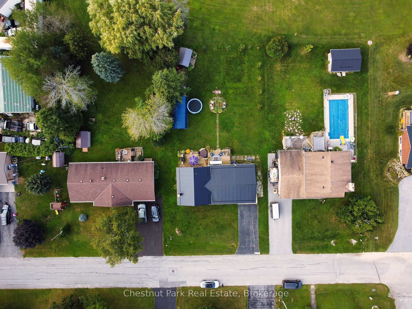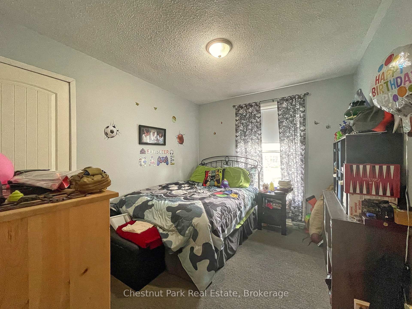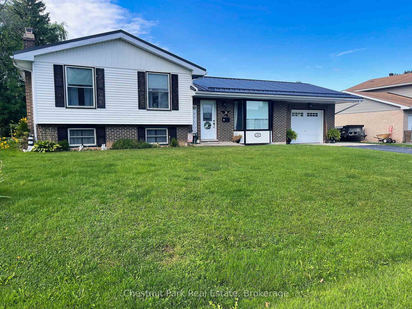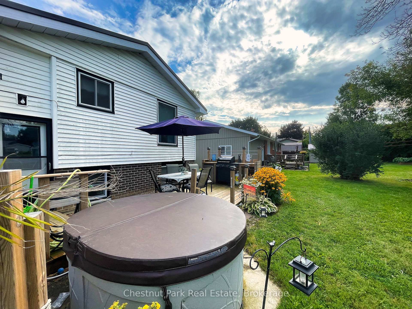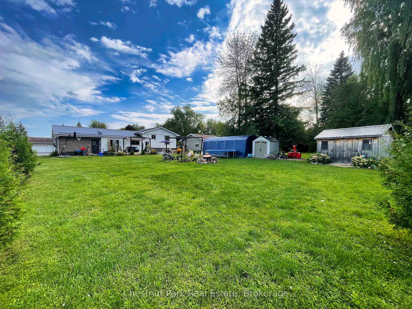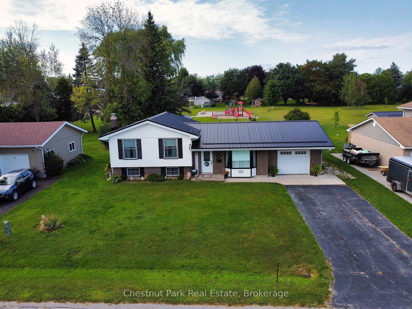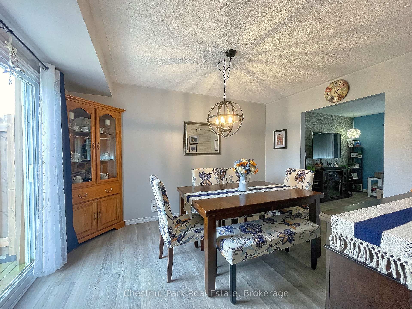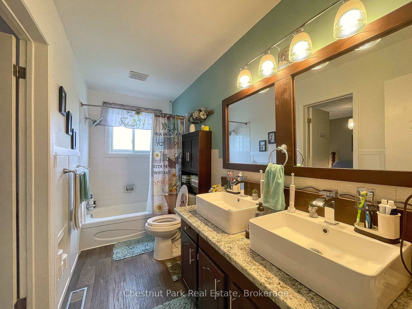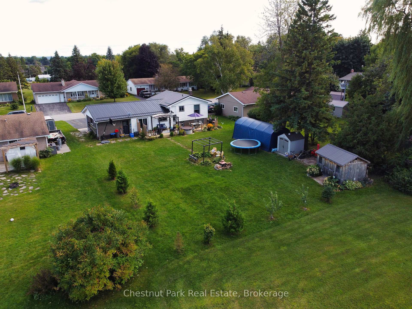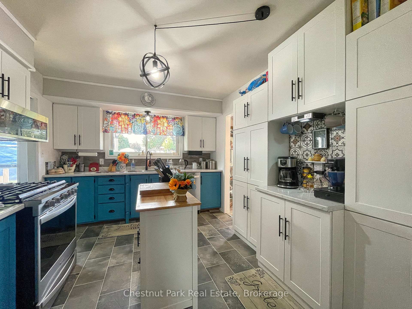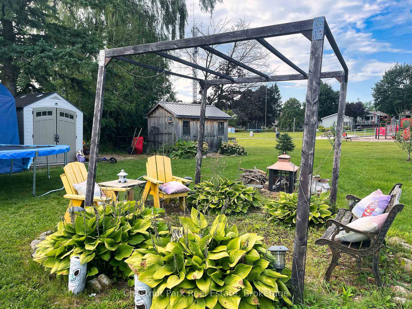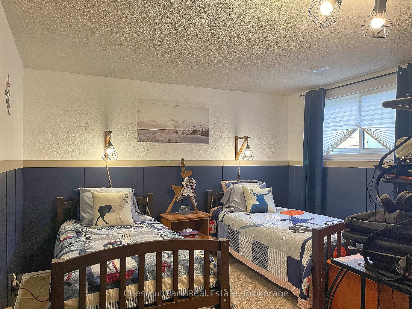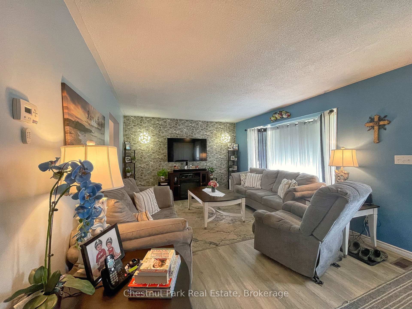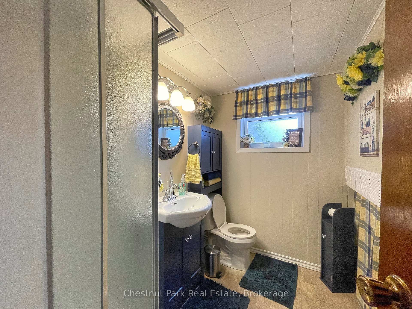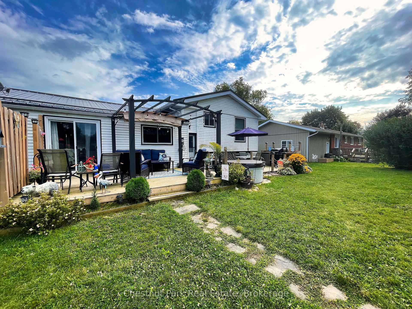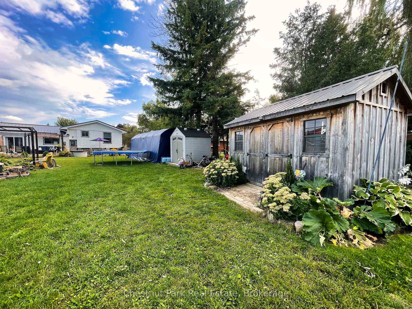$599,995
Available - For Sale
Listing ID: X11922428
14 Tower Road , Arran-Elderslie, N0G 1L0, Bruce
| A newly updated four bedroom home located in a desirable neighborhood of Chesley, adjacent to parkland for family fun. This property offers a deep partially treed lot with outdoor storage sheds and space for children to play. Stepping inside you will be impressed with the bright, spacious main level with updated kitchen cabinetry, stainless appliances and coffee bar. The dining room has a patio door opening to a multi-tiered deck for outdoor entertaining. The upper level offers 3 bedrooms with the primary bedroom accessing the main bath. Heading to the lower level you will find a newly renovated rec-room with electric fireplace and 3 pc bath, along with a guest bedroom/den. The basement offers space for storage and the laundry / furnace room. This home is perfect for a growing family. Homes in this area are seldom on the market. |
| Price | $599,995 |
| Taxes: | $4280.84 |
| Occupancy: | Owner |
| Address: | 14 Tower Road , Arran-Elderslie, N0G 1L0, Bruce |
| Acreage: | < .50 |
| Directions/Cross Streets: | Head north on 1st Avenue N, turn right onto Tower Road, property on the left. |
| Rooms: | 7 |
| Rooms +: | 5 |
| Bedrooms: | 3 |
| Bedrooms +: | 1 |
| Family Room: | T |
| Basement: | Full, Partially Fi |
| Level/Floor | Room | Length(ft) | Width(ft) | Descriptions | |
| Room 1 | Main | Kitchen | 9.91 | 12.99 | Pantry |
| Room 2 | Main | Family Ro | 11.91 | 18.3 | |
| Room 3 | Main | Dining Ro | 10.07 | 12.82 | |
| Room 4 | Second | Bathroom | 11.48 | 4.82 | 4 Pc Bath |
| Room 5 | Second | Primary B | 12.4 | 11.55 | Ensuite Bath |
| Room 6 | Second | Bedroom | 11.74 | 11.91 | |
| Room 7 | Second | Bedroom | 9.05 | 10.92 | |
| Room 8 | Lower | Bathroom | 7.31 | 4.99 | 3 Pc Bath |
| Room 9 | Lower | Bedroom | 12.4 | 12 | |
| Room 10 | Lower | Recreatio | 11.81 | 20.73 | |
| Room 11 | Basement | Utility R | 20.07 | 11.38 | |
| Room 12 | Basement | Utility R | 11.48 | 11.55 |
| Washroom Type | No. of Pieces | Level |
| Washroom Type 1 | 4 | Upper |
| Washroom Type 2 | 3 | Basement |
| Washroom Type 3 | 0 | |
| Washroom Type 4 | 0 | |
| Washroom Type 5 | 0 |
| Total Area: | 0.00 |
| Property Type: | Detached |
| Style: | Sidesplit 3 |
| Exterior: | Aluminum Siding, Brick |
| Garage Type: | Attached |
| (Parking/)Drive: | Private Do |
| Drive Parking Spaces: | 7 |
| Park #1 | |
| Parking Type: | Private Do |
| Park #2 | |
| Parking Type: | Private Do |
| Pool: | None |
| Other Structures: | Garden Shed |
| Approximatly Square Footage: | 1100-1500 |
| Property Features: | Park, Place Of Worship |
| CAC Included: | N |
| Water Included: | N |
| Cabel TV Included: | N |
| Common Elements Included: | N |
| Heat Included: | N |
| Parking Included: | N |
| Condo Tax Included: | N |
| Building Insurance Included: | N |
| Fireplace/Stove: | Y |
| Heat Type: | Forced Air |
| Central Air Conditioning: | Central Air |
| Central Vac: | N |
| Laundry Level: | Syste |
| Ensuite Laundry: | F |
| Sewers: | Sewer |
| Utilities-Cable: | Y |
| Utilities-Hydro: | Y |
$
%
Years
This calculator is for demonstration purposes only. Always consult a professional
financial advisor before making personal financial decisions.
| Although the information displayed is believed to be accurate, no warranties or representations are made of any kind. |
| Chestnut Park Real Estate |
|
|
.jpg?src=Custom)
Dir:
416-548-7854
Bus:
416-548-7854
Fax:
416-981-7184
| Book Showing | Email a Friend |
Jump To:
At a Glance:
| Type: | Freehold - Detached |
| Area: | Bruce |
| Municipality: | Arran-Elderslie |
| Neighbourhood: | Arran-Elderslie |
| Style: | Sidesplit 3 |
| Tax: | $4,280.84 |
| Beds: | 3+1 |
| Baths: | 2 |
| Fireplace: | Y |
| Pool: | None |
Locatin Map:
Payment Calculator:
- Color Examples
- Red
- Magenta
- Gold
- Green
- Black and Gold
- Dark Navy Blue And Gold
- Cyan
- Black
- Purple
- Brown Cream
- Blue and Black
- Orange and Black
- Default
- Device Examples
