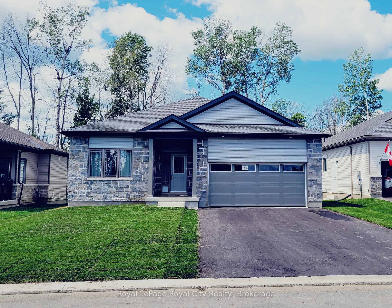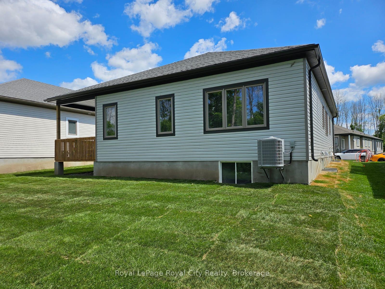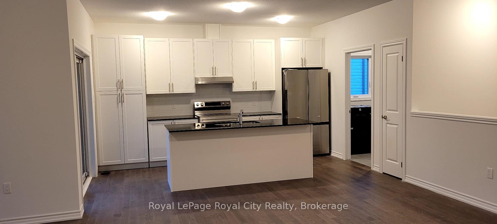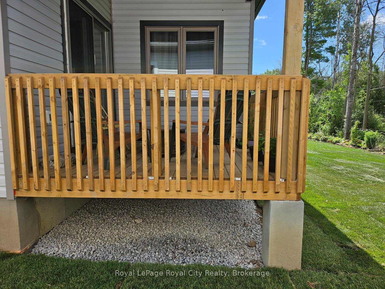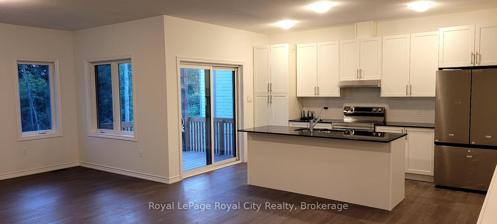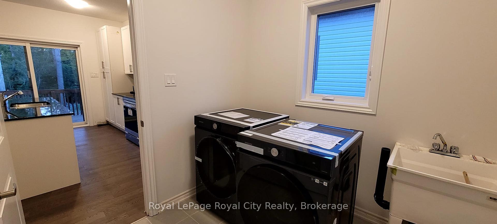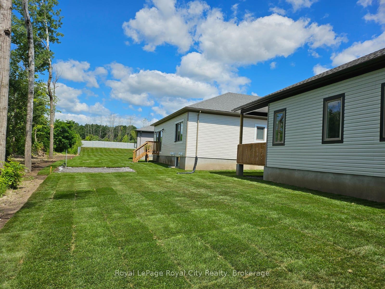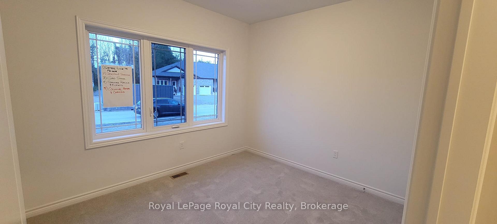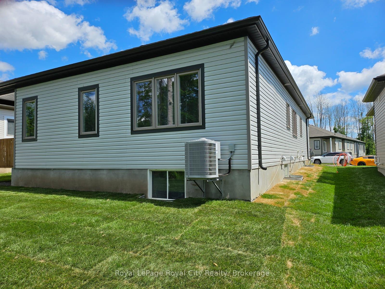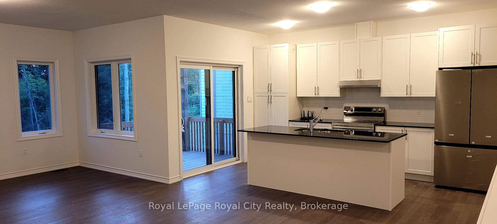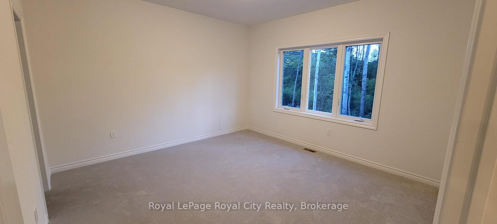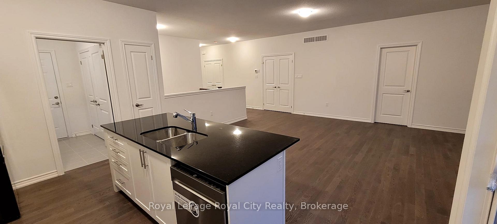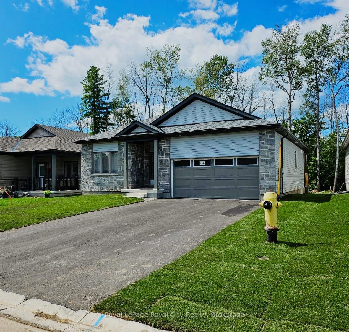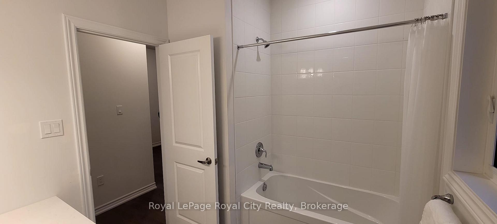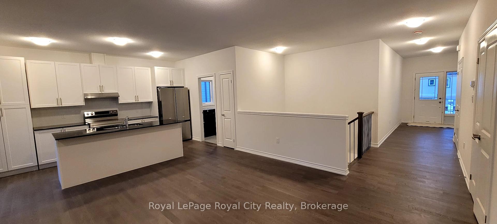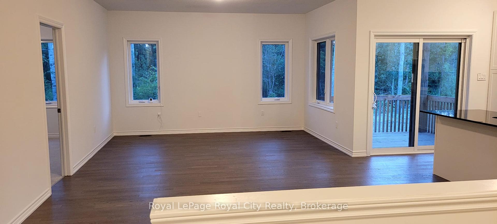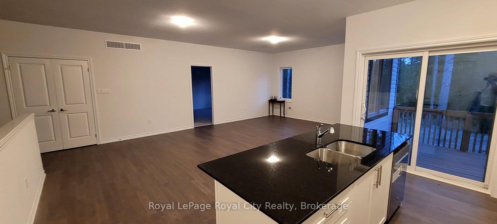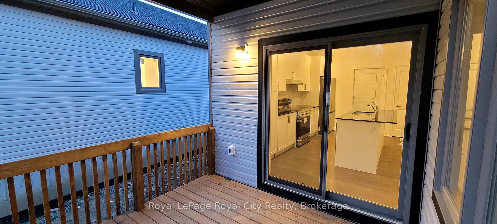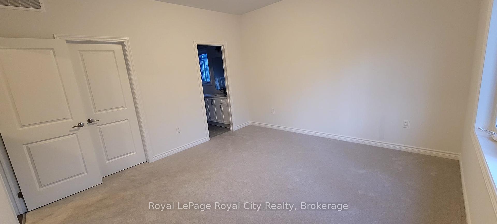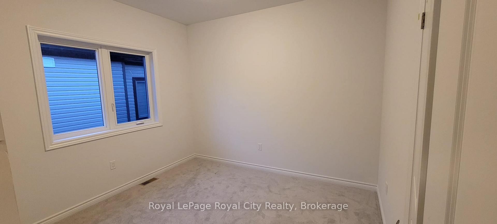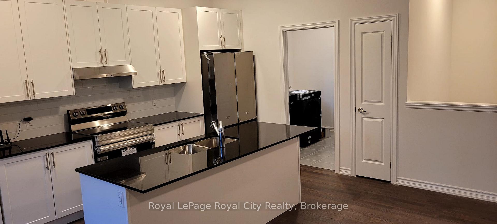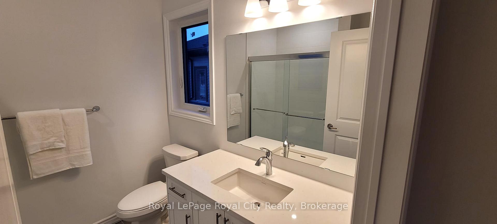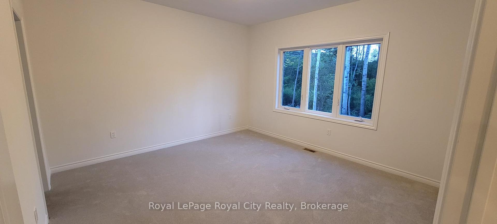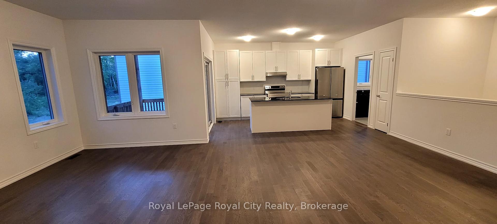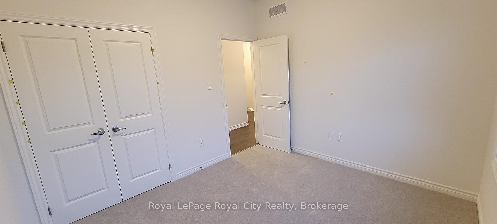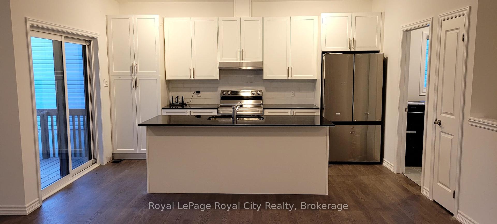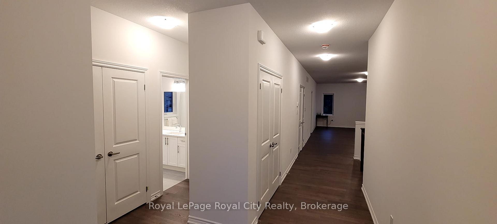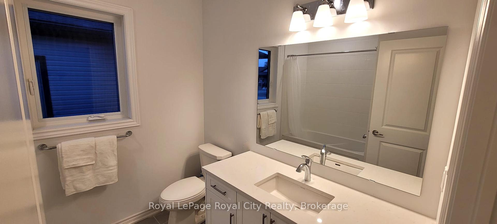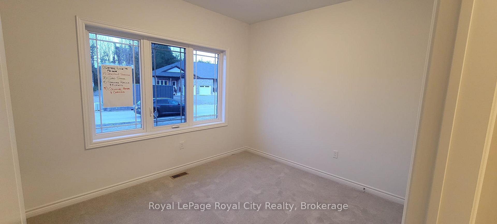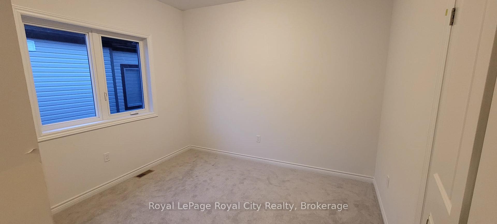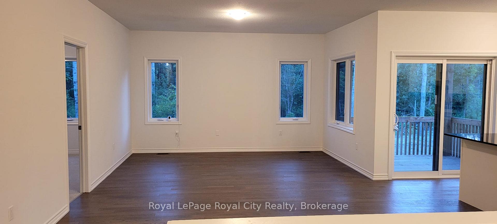$699,900
Available - For Sale
Listing ID: X11994619
266 Adley Driv , Brockville, K6V 7J2, Leeds and Grenvi
| Welcome to 266 Adley Drive, This gorgeous bungalow is brand new and ready to move in condition. Located in the upscale neighborhood of south end Brockville, this house is situated on a premium 51feet wide lot backing to Brockville Country Club. This beautiful bungalow features 3 bedrooms, 2 full bathrooms, an Open concept kitchen with hardwood floors, Well designed kitchen with a large island, 2 pantries, granite countertops in the kitchen and baths, and endless hot water with hot water on demand. Ensuite with large shower, ceramic tile flooring, walk-in closet off the primary bedroom, 9' ceilings and main floor laundry, covered patio, double car garage in addition to a wide driveway with the capacity of 4 car parking. Brand new appliances of SAMSUNG's latest Bespoke models. 7-year Tarion Warranty included. This model of the house is the highly demanded and top model in the "Brockwoods" community. |
| Price | $699,900 |
| Taxes: | $5714.30 |
| Assessment Year: | 2024 |
| Occupancy: | Vacant |
| Address: | 266 Adley Driv , Brockville, K6V 7J2, Leeds and Grenvi |
| Acreage: | Not Appl |
| Directions/Cross Streets: | Brock street and adley drive |
| Rooms: | 4 |
| Bedrooms: | 3 |
| Bedrooms +: | 0 |
| Family Room: | T |
| Basement: | Unfinished, Development |
| Level/Floor | Room | Length(ft) | Width(ft) | Descriptions | |
| Room 1 | Main | Primary B | 13.42 | 12.99 | 3 Pc Ensuite, Large Window, Walk-In Closet(s) |
| Room 2 | Main | Bedroom 2 | 11.09 | 10 | |
| Room 3 | Main | Bedroom 3 | 11.09 | 10 | |
| Room 4 | Main | Kitchen | 10 | 14.99 | Open Concept, Granite Counters, Hardwood Floor |
| Room 5 | Main | Living Ro | 10 | 14.99 | Open Concept, Hardwood Floor |
| Room 6 | Main | Dining Ro | 14.5 | 8.99 | Open Concept, Hardwood Floor |
| Room 7 | Main | Laundry | 7.74 | 7.58 | Ceramic Floor, Access To Garage |
| Washroom Type | No. of Pieces | Level |
| Washroom Type 1 | 4 | Main |
| Washroom Type 2 | 3 | Main |
| Washroom Type 3 | 0 | |
| Washroom Type 4 | 0 | |
| Washroom Type 5 | 0 |
| Total Area: | 0.00 |
| Approximatly Age: | 0-5 |
| Property Type: | Detached |
| Style: | Bungalow |
| Exterior: | Stone, Other |
| Garage Type: | Built-In |
| Drive Parking Spaces: | 2 |
| Pool: | None |
| Approximatly Age: | 0-5 |
| Approximatly Square Footage: | 1500-2000 |
| CAC Included: | N |
| Water Included: | N |
| Cabel TV Included: | N |
| Common Elements Included: | N |
| Heat Included: | N |
| Parking Included: | N |
| Condo Tax Included: | N |
| Building Insurance Included: | N |
| Fireplace/Stove: | N |
| Heat Type: | Forced Air |
| Central Air Conditioning: | Central Air |
| Central Vac: | Y |
| Laundry Level: | Syste |
| Ensuite Laundry: | F |
| Elevator Lift: | False |
| Sewers: | Sewer |
| Utilities-Cable: | A |
| Utilities-Hydro: | Y |
$
%
Years
This calculator is for demonstration purposes only. Always consult a professional
financial advisor before making personal financial decisions.
| Although the information displayed is believed to be accurate, no warranties or representations are made of any kind. |
| Royal LePage Royal City Realty |
|
|
.jpg?src=Custom)
Dir:
416-548-7854
Bus:
416-548-7854
Fax:
416-981-7184
| Book Showing | Email a Friend |
Jump To:
At a Glance:
| Type: | Freehold - Detached |
| Area: | Leeds and Grenville |
| Municipality: | Brockville |
| Neighbourhood: | 810 - Brockville |
| Style: | Bungalow |
| Approximate Age: | 0-5 |
| Tax: | $5,714.3 |
| Beds: | 3 |
| Baths: | 2 |
| Fireplace: | N |
| Pool: | None |
Locatin Map:
Payment Calculator:
- Color Examples
- Red
- Magenta
- Gold
- Green
- Black and Gold
- Dark Navy Blue And Gold
- Cyan
- Black
- Purple
- Brown Cream
- Blue and Black
- Orange and Black
- Default
- Device Examples
