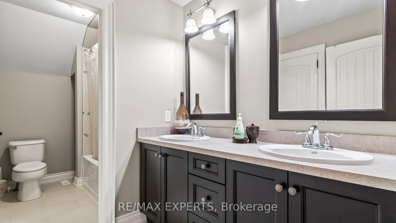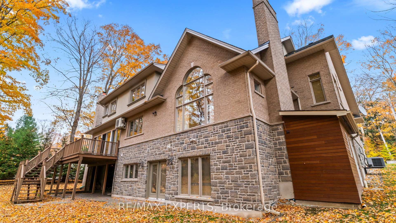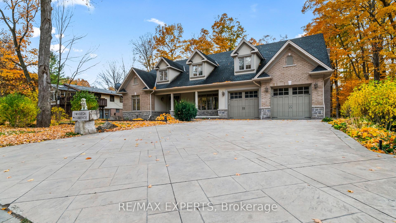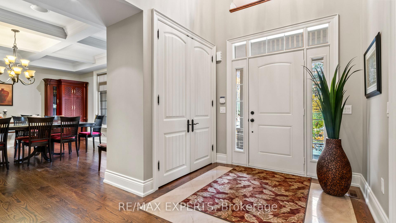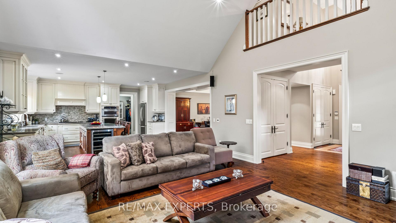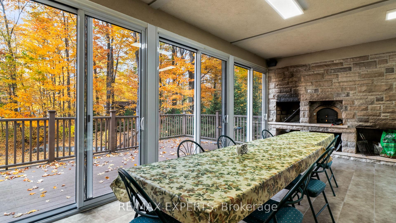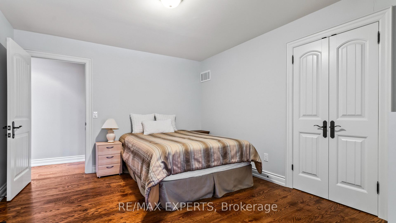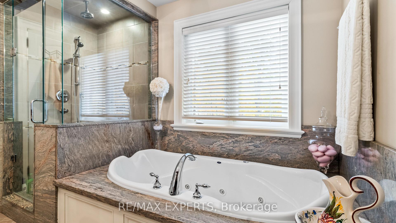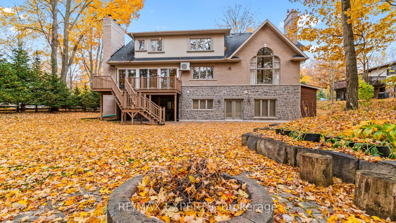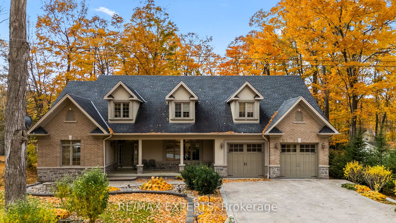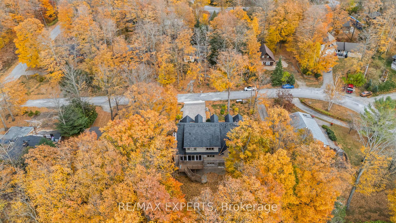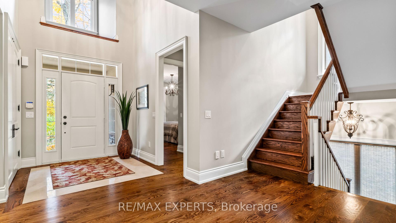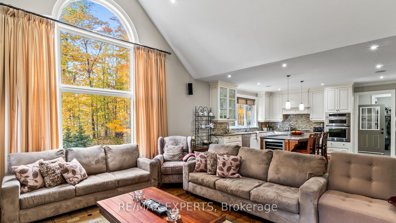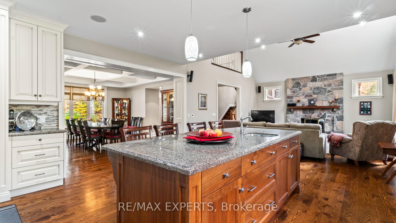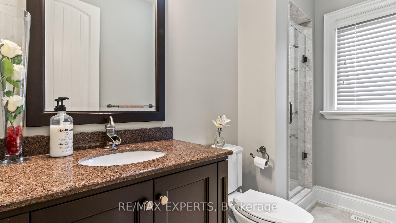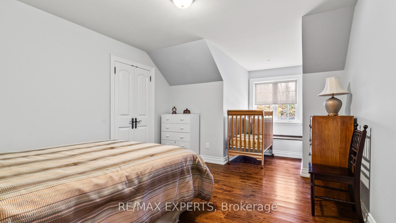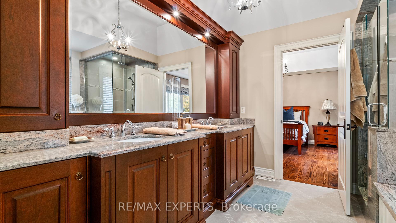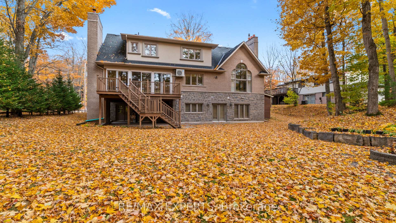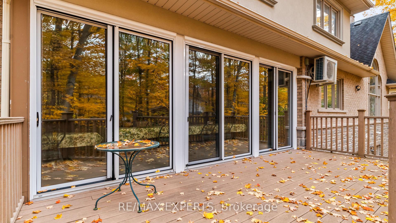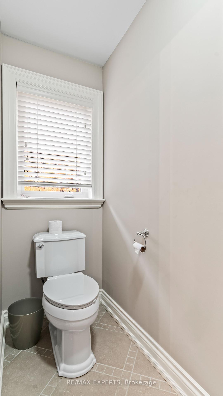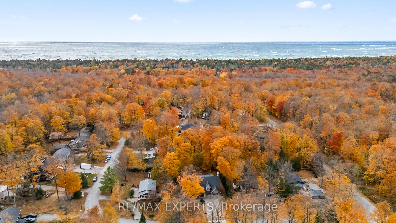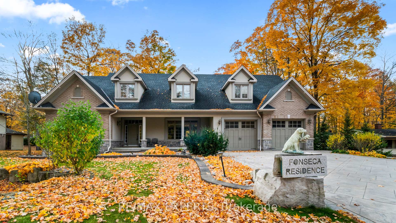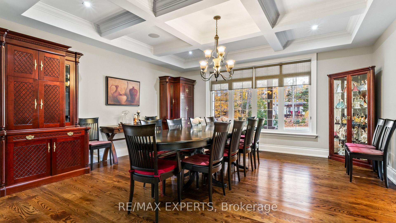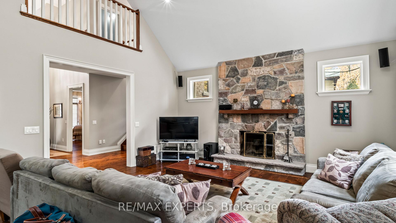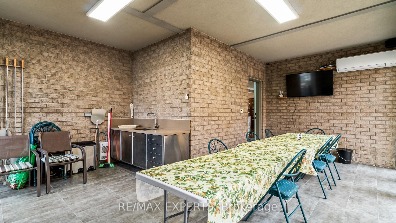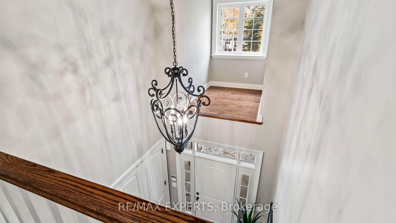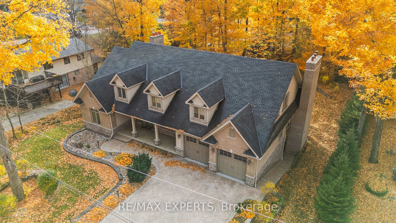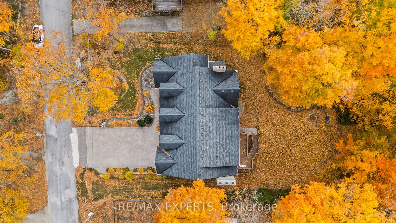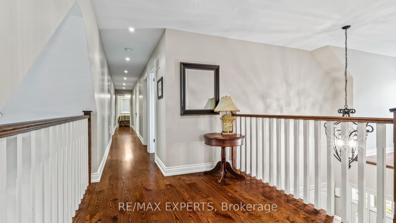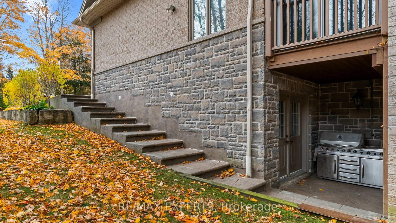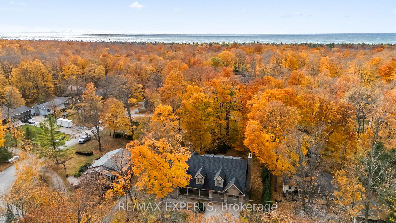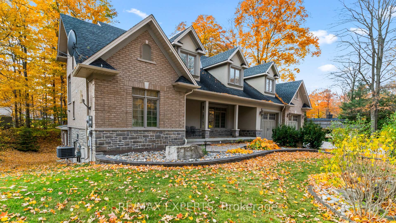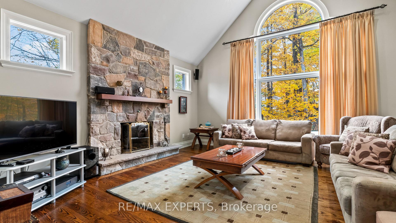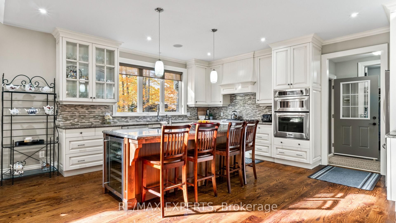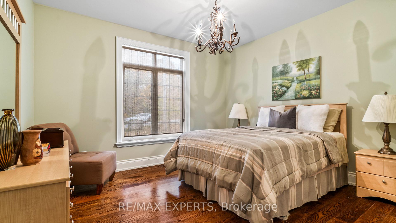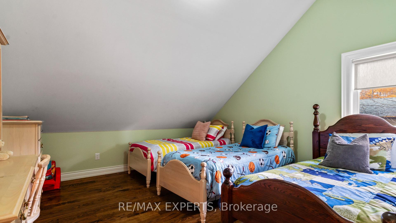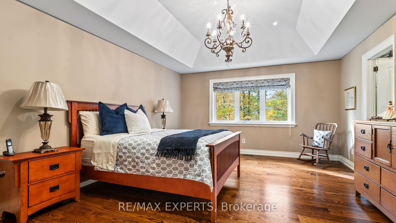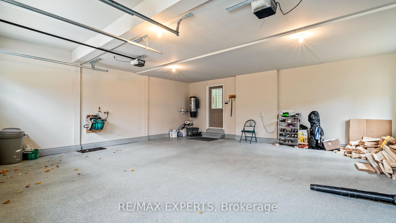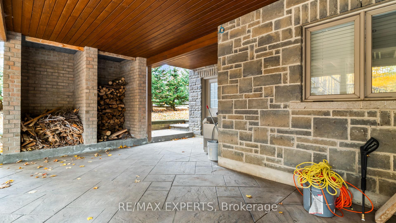$1,748,800
Available - For Sale
Listing ID: X12072905
431 Manley Cres , South Bruce Peninsula, N0H 2G0, Bruce
| Welcome to 431 Manley Crescent, Sauble Beach! Discover the perfect family retreat in this stunning property featuring 6 + 2 spacious bedrooms and 5 + 1 bathrooms. Just steps away from the beach, restaurants, and shops, this beautiful home offers both convenience and comfort.Inside, you"ll find inviting spaces adorned with two wood fireplaces, ideal for cozy evenings. The home boasts two full kitchens equipped with stainless steel appliances, perfect for culinary enthusiasts. The sunroom, with heat and A/C , complete with a pizza oven and barbecue, is perfect for entertaining and enjoying all year long.The backyard is a true oasis, beautifully landscaped to create a serene outdoor environment for relaxation and play. With a double garage and ample space for family gatherings, this property is designed for creating lasting memories.Experience the charm and comfort of this wonderful home in a prime location your dream family getaway awaits! |
| Price | $1,748,800 |
| Taxes: | $7251.52 |
| Occupancy: | Owner |
| Address: | 431 Manley Cres , South Bruce Peninsula, N0H 2G0, Bruce |
| Directions/Cross Streets: | 5th St N & Manley Crescent |
| Rooms: | 11 |
| Rooms +: | 6 |
| Bedrooms: | 6 |
| Bedrooms +: | 2 |
| Family Room: | T |
| Basement: | Finished wit |
| Level/Floor | Room | Length(ft) | Width(ft) | Descriptions | |
| Room 1 | Main | Foyer | 16.73 | 16.4 | Hardwood Floor, Double Closet |
| Room 2 | Main | Dining Ro | 16.73 | 16.4 | Hardwood Floor, Coffered Ceiling(s) |
| Room 3 | Main | Living Ro | 20.99 | 18.04 | Hardwood Floor, Fireplace |
| Room 4 | Main | Kitchen | 13.78 | 18.04 | Hardwood Floor, Stainless Steel Appl, Granite Counters |
| Room 5 | Main | Sunroom | 20.66 | 18.04 | Ceramic Floor, Wood Stove, Stainless Steel Sink |
| Room 6 | Main | Bedroom | 13.78 | 14.76 | Hardwood Floor, Window |
| Room 7 | Second | Primary B | 13.78 | 18.37 | Hardwood Floor, Walk-In Closet(s), 6 Pc Ensuite |
| Room 8 | Second | Bedroom 2 | 13.78 | 13.45 | Hardwood Floor, Window |
| Room 9 | Second | Bedroom 3 | 11.15 | 11.48 | Hardwood Floor, Double Closet |
| Room 10 | Second | Bedroom 4 | 12.14 | 18.04 | Hardwood Floor, Double Closet |
| Room 11 | Second | Bedroom 5 | 12.46 | 9.84 | Hardwood Floor, Window |
| Room 12 | Basement | Recreatio | 21.98 | 18.04 | Cork Floor, Open Concept, Fireplace |
| Washroom Type | No. of Pieces | Level |
| Washroom Type 1 | 4 | Main |
| Washroom Type 2 | 6 | Second |
| Washroom Type 3 | 5 | Second |
| Washroom Type 4 | 4 | Basement |
| Washroom Type 5 | 4 | Second |
| Total Area: | 0.00 |
| Property Type: | Detached |
| Style: | 2-Storey |
| Exterior: | Brick, Stone |
| Garage Type: | Attached |
| (Parking/)Drive: | Private |
| Drive Parking Spaces: | 4 |
| Park #1 | |
| Parking Type: | Private |
| Park #2 | |
| Parking Type: | Private |
| Pool: | None |
| Approximatly Square Footage: | 3500-5000 |
| CAC Included: | N |
| Water Included: | N |
| Cabel TV Included: | N |
| Common Elements Included: | N |
| Heat Included: | N |
| Parking Included: | N |
| Condo Tax Included: | N |
| Building Insurance Included: | N |
| Fireplace/Stove: | Y |
| Heat Type: | Forced Air |
| Central Air Conditioning: | Central Air |
| Central Vac: | Y |
| Laundry Level: | Syste |
| Ensuite Laundry: | F |
| Sewers: | Septic |
$
%
Years
This calculator is for demonstration purposes only. Always consult a professional
financial advisor before making personal financial decisions.
| Although the information displayed is believed to be accurate, no warranties or representations are made of any kind. |
| RE/MAX EXPERTS |
|
|
.jpg?src=Custom)
Dir:
416-548-7854
Bus:
416-548-7854
Fax:
416-981-7184
| Book Showing | Email a Friend |
Jump To:
At a Glance:
| Type: | Freehold - Detached |
| Area: | Bruce |
| Municipality: | South Bruce Peninsula |
| Neighbourhood: | South Bruce Peninsula |
| Style: | 2-Storey |
| Tax: | $7,251.52 |
| Beds: | 6+2 |
| Baths: | 6 |
| Fireplace: | Y |
| Pool: | None |
Locatin Map:
Payment Calculator:
- Color Examples
- Red
- Magenta
- Gold
- Green
- Black and Gold
- Dark Navy Blue And Gold
- Cyan
- Black
- Purple
- Brown Cream
- Blue and Black
- Orange and Black
- Default
- Device Examples
