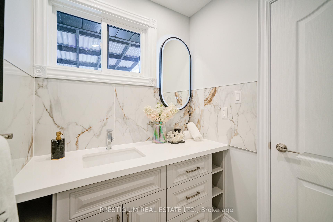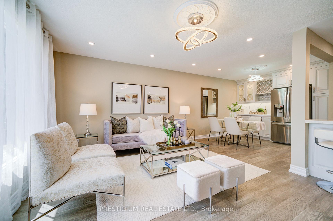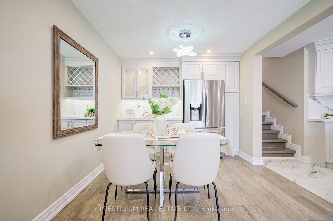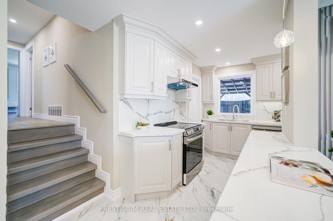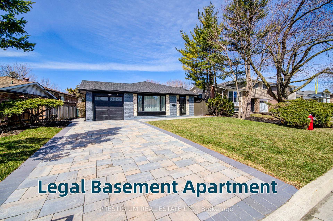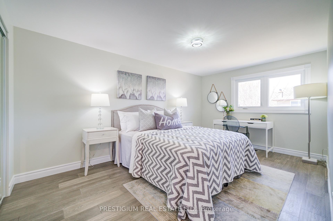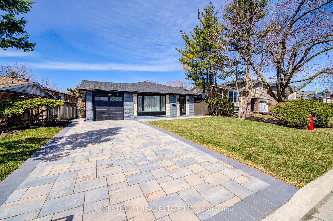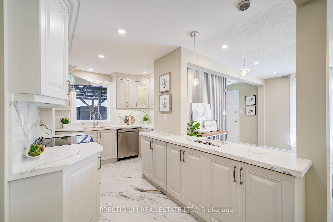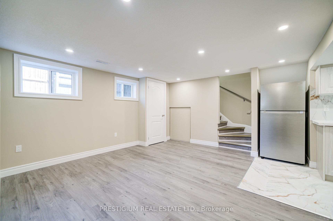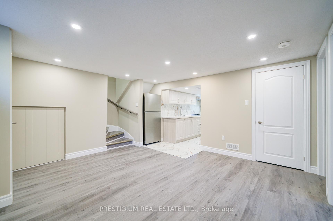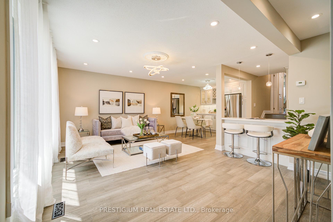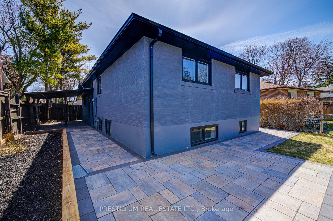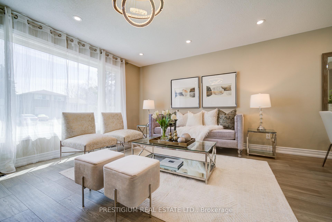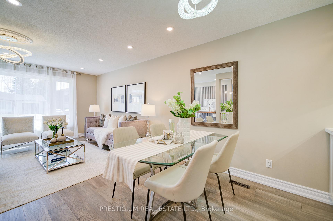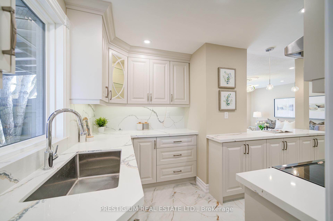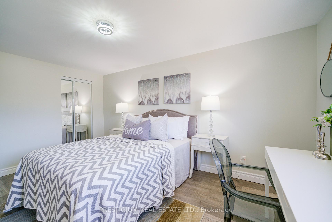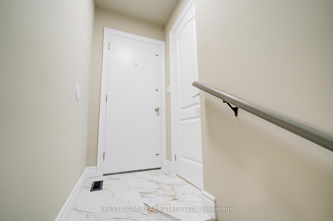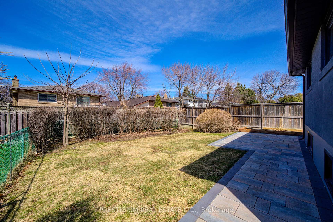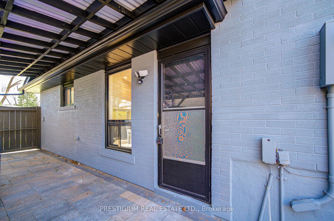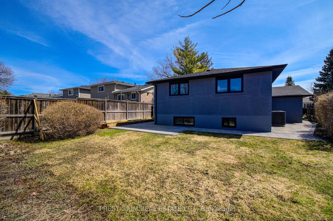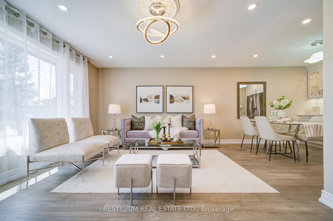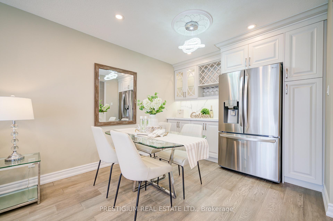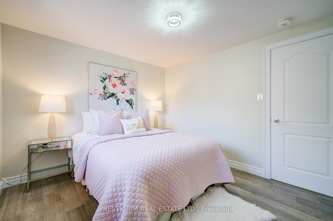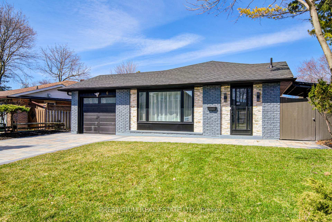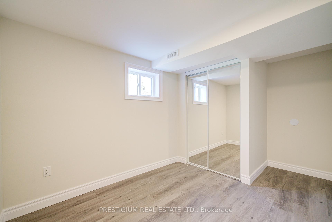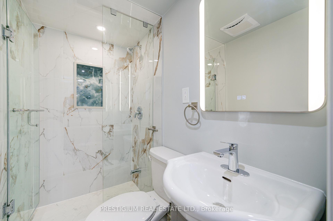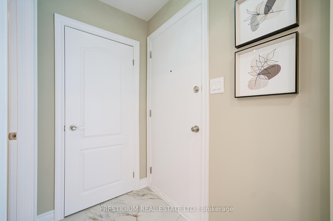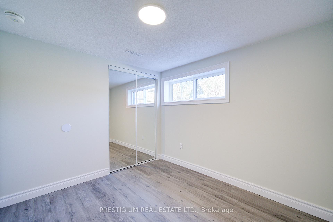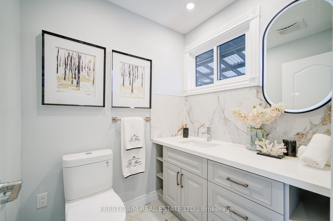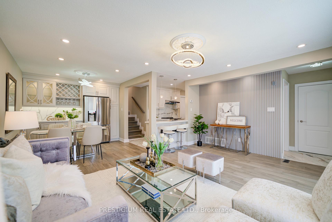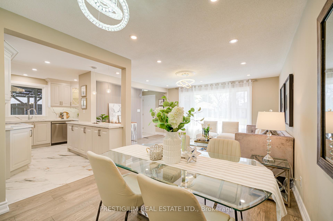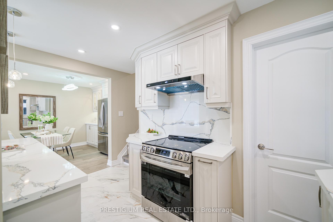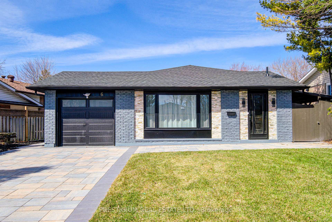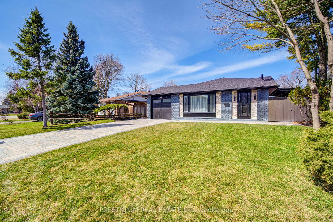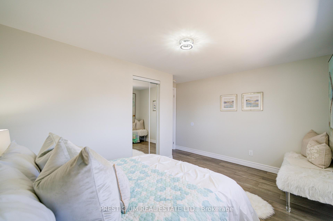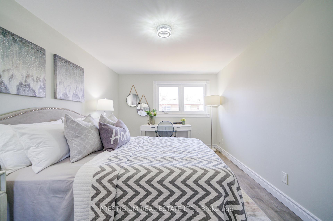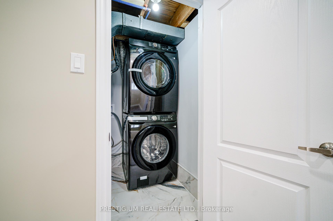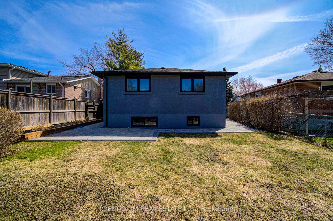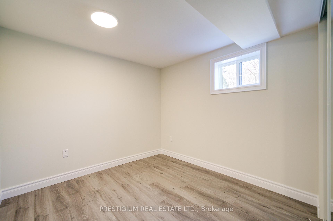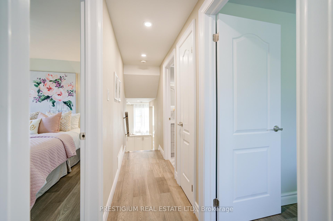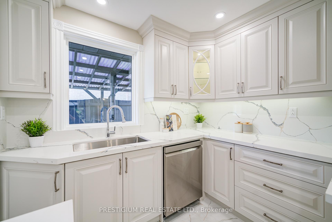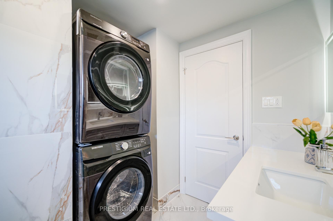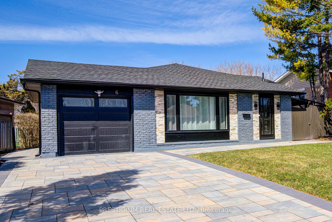$999,900
Available - For Sale
Listing ID: W12071491
6 Willis Driv , Brampton, L6W 1A9, Peel
| A Perfection Union Of Scenic Beauty & Craftsmanship! Prime Location Of Peel Village, Legal 2-unit home! This Home Has Been Meticulously Renovated with No Detail Overlooked. Upper 3 bdrm, 2 Washrooms plus Lower 2 bdrm, 1 washroom. 2 New Quality Kitchens, 2 Sets of New Kitchen Appliances. 2 Sets of New Laundry. New Hardwood Throughout Main & Upper Level. New Roof, New Windows and Doors. New Garage Door and Remote Controller. New Tankless Water Heater, New Interlock Driveway. New Landscaping. Bright & Warm 2 Bdrm Legal Bsmt Apartment has 5 big Above-Grand Windows! Feels Ever Brighter! Absolutely Move-In Ready! |
| Price | $999,900 |
| Taxes: | $5246.00 |
| Assessment Year: | 2024 |
| Occupancy: | Vacant |
| Address: | 6 Willis Driv , Brampton, L6W 1A9, Peel |
| Directions/Cross Streets: | Steels/Kennedy |
| Rooms: | 8 |
| Rooms +: | 3 |
| Bedrooms: | 3 |
| Bedrooms +: | 2 |
| Family Room: | T |
| Basement: | Apartment, Finished |
| Level/Floor | Room | Length(ft) | Width(ft) | Descriptions | |
| Room 1 | Flat | Living Ro | 22.96 | 15.09 | Combined w/Dining, Hardwood Floor, Picture Window |
| Room 2 | Flat | Dining Ro | 22.96 | 15.09 | Combined w/Living, Hardwood Floor, B/I Bar |
| Room 3 | Flat | Powder Ro | 6.56 | 4.92 | Backsplash, Ceramic Floor, Window |
| Room 4 | Flat | Kitchen | 13.12 | 8.2 | B/I Appliances, Custom Backsplash, Breakfast Bar |
| Room 5 | Upper | Primary B | 14.1 | 9.84 | Hardwood Floor, Large Window, Closet |
| Room 6 | Upper | Bedroom 2 | 13.61 | 9.51 | Hardwood Floor, Large Window, Closet |
| Room 7 | Upper | Bedroom 3 | 10.17 | 10.82 | Hardwood Floor, Large Window, Closet |
| Room 8 | Lower | Family Ro | 12.46 | 13.78 | Vinyl Floor, Large Window, Pot Lights |
| Room 9 | Lower | Bedroom 4 | 10.5 | 10.82 | Vinyl Floor, Large Window, Pot Lights |
| Room 10 | Lower | Bedroom 5 | 14.1 | 9.84 | Vinyl Floor, Large Window, Pot Lights |
| Room 11 | Lower | Laundry | 6.56 | 8.2 |
| Washroom Type | No. of Pieces | Level |
| Washroom Type 1 | 2 | Ground |
| Washroom Type 2 | 4 | Upper |
| Washroom Type 3 | 3 | Lower |
| Washroom Type 4 | 0 | |
| Washroom Type 5 | 0 | |
| Washroom Type 6 | 2 | Ground |
| Washroom Type 7 | 4 | Upper |
| Washroom Type 8 | 3 | Lower |
| Washroom Type 9 | 0 | |
| Washroom Type 10 | 0 | |
| Washroom Type 11 | 2 | Ground |
| Washroom Type 12 | 4 | Upper |
| Washroom Type 13 | 3 | Lower |
| Washroom Type 14 | 0 | |
| Washroom Type 15 | 0 |
| Total Area: | 0.00 |
| Property Type: | Detached |
| Style: | Backsplit 3 |
| Exterior: | Brick, Stone |
| Garage Type: | Attached |
| Drive Parking Spaces: | 4 |
| Pool: | None |
| Other Structures: | Fence - Full |
| Approximatly Square Footage: | 1100-1500 |
| Property Features: | Place Of Wor, Public Transit |
| CAC Included: | N |
| Water Included: | N |
| Cabel TV Included: | N |
| Common Elements Included: | N |
| Heat Included: | N |
| Parking Included: | N |
| Condo Tax Included: | N |
| Building Insurance Included: | N |
| Fireplace/Stove: | N |
| Heat Type: | Forced Air |
| Central Air Conditioning: | Central Air |
| Central Vac: | N |
| Laundry Level: | Syste |
| Ensuite Laundry: | F |
| Sewers: | Sewer |
| Utilities-Cable: | Y |
| Utilities-Hydro: | Y |
$
%
Years
This calculator is for demonstration purposes only. Always consult a professional
financial advisor before making personal financial decisions.
| Although the information displayed is believed to be accurate, no warranties or representations are made of any kind. |
| PRESTIGIUM REAL ESTATE LTD. |
|
|
.jpg?src=Custom)
Dir:
416-548-7854
Bus:
416-548-7854
Fax:
416-981-7184
| Virtual Tour | Book Showing | Email a Friend |
Jump To:
At a Glance:
| Type: | Freehold - Detached |
| Area: | Peel |
| Municipality: | Brampton |
| Neighbourhood: | Brampton East |
| Style: | Backsplit 3 |
| Tax: | $5,246 |
| Beds: | 3+2 |
| Baths: | 3 |
| Fireplace: | N |
| Pool: | None |
Locatin Map:
Payment Calculator:
- Color Examples
- Red
- Magenta
- Gold
- Green
- Black and Gold
- Dark Navy Blue And Gold
- Cyan
- Black
- Purple
- Brown Cream
- Blue and Black
- Orange and Black
- Default
- Device Examples
