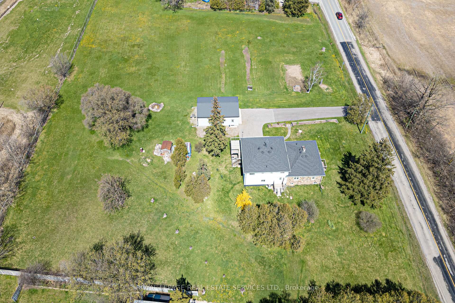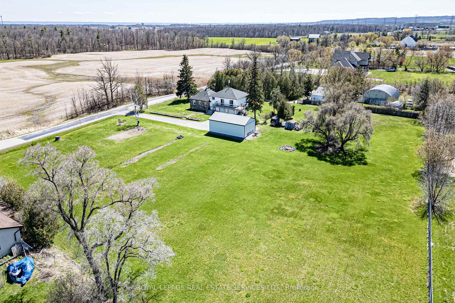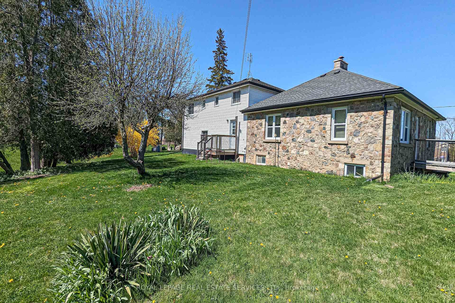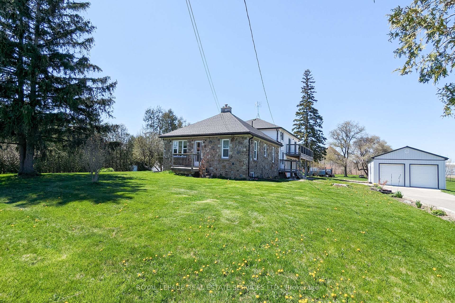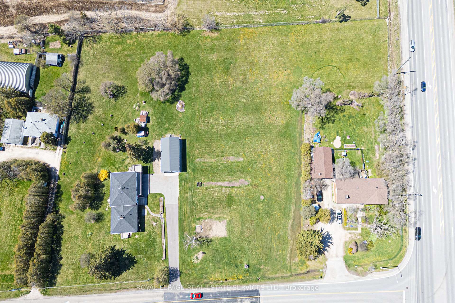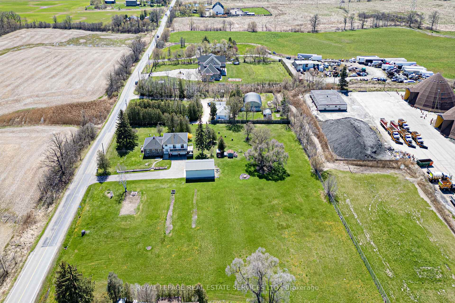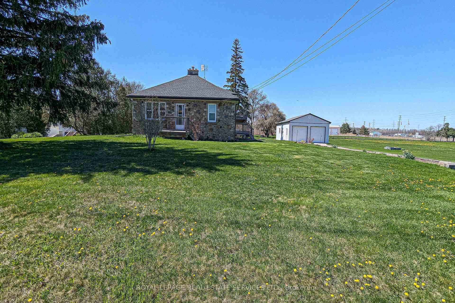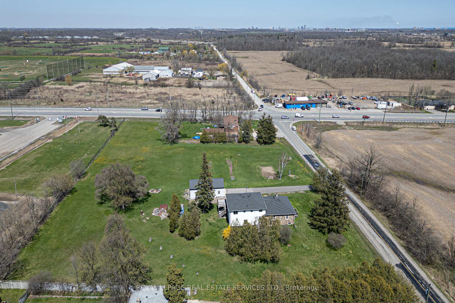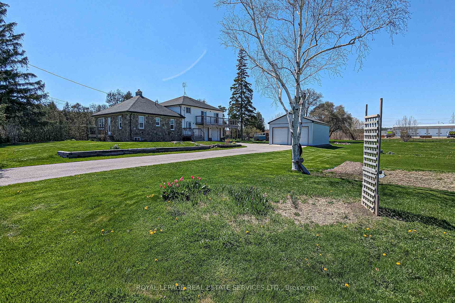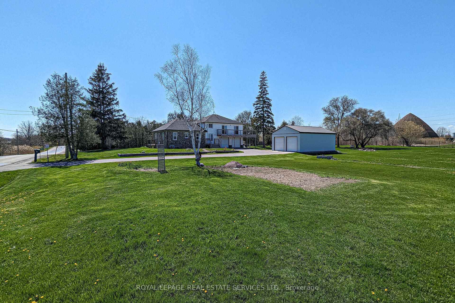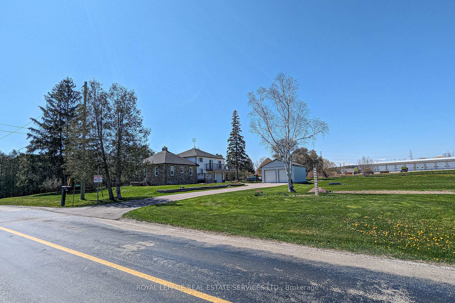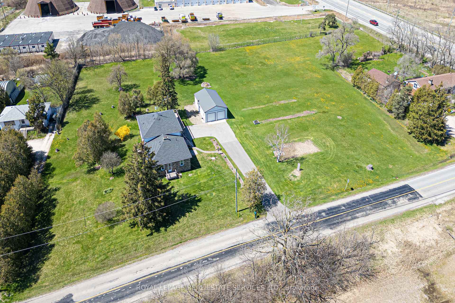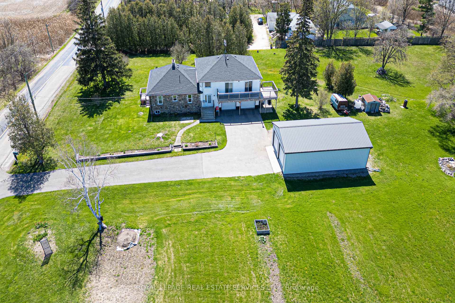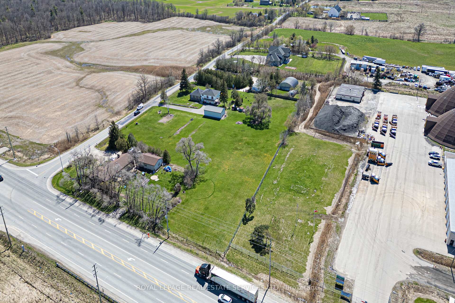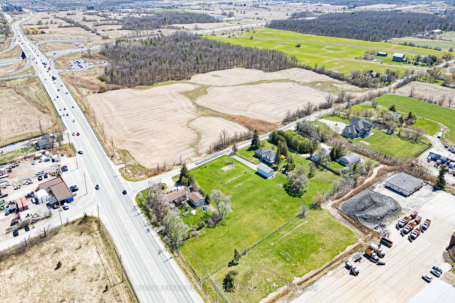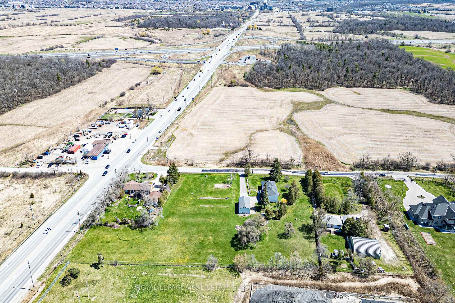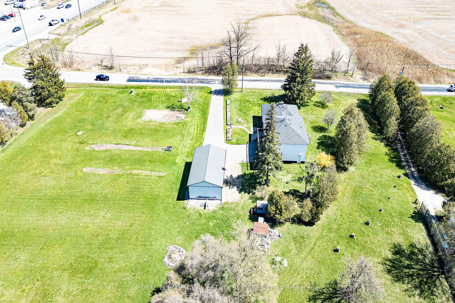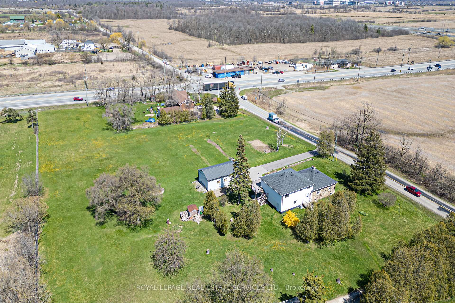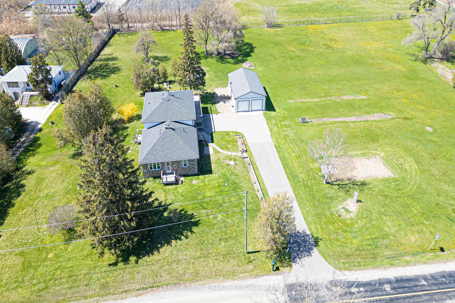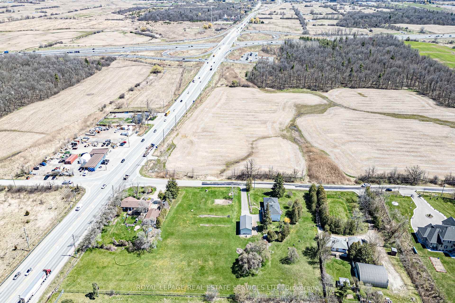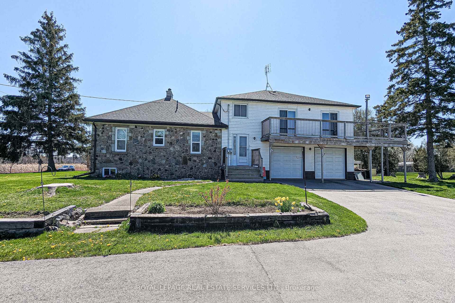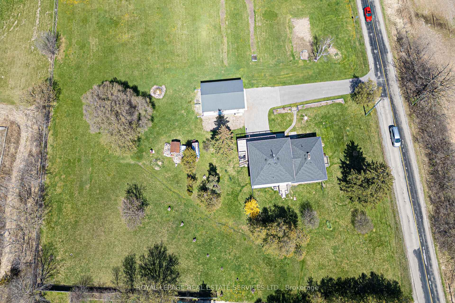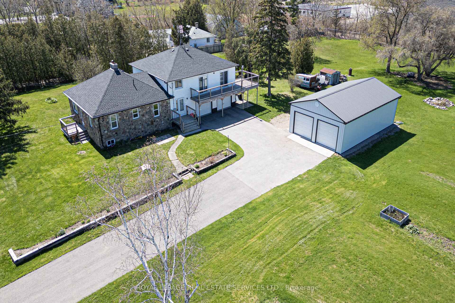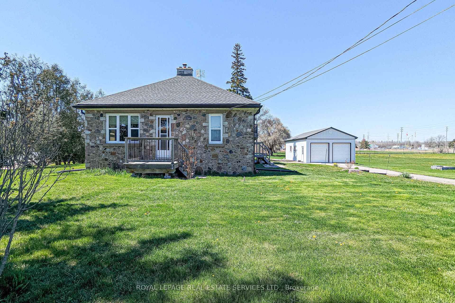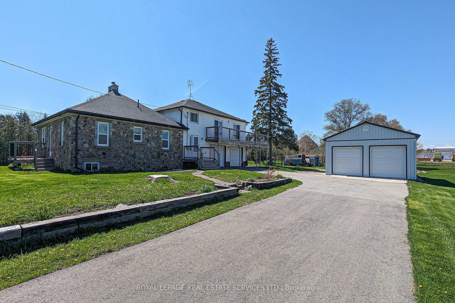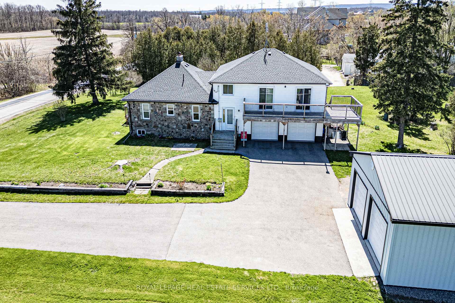$3,499,900
Available - For Sale
Listing ID: W12072940
3029 Burnhamthorpe Road West , Milton, L9T 5S2, Halton
| Prime location at the corner of HWY 25 and Burnhamthorpe on the Oakville/Milton border. Nearly 3 acres of land with a single family home, offering tremendous potential for living, investing, or redevelopment. Excellent proximity to HWY 407, QEW, Oakville Hospital, shopping and GO station for easy commuting. A perfect opportunity for renovation, new build, or investment in a highly sought-after area. Minutes from major highways and amenities. |
| Price | $3,499,900 |
| Taxes: | $7043.50 |
| Occupancy: | Owner+T |
| Address: | 3029 Burnhamthorpe Road West , Milton, L9T 5S2, Halton |
| Acreage: | 2-4.99 |
| Directions/Cross Streets: | BRONTE RD/BURNHAMTHORPE |
| Rooms: | 7 |
| Bedrooms: | 3 |
| Bedrooms +: | 0 |
| Family Room: | F |
| Basement: | Full, Unfinished |
| Level/Floor | Room | Length(ft) | Width(ft) | Descriptions | |
| Room 1 | Main | Kitchen | 13.78 | 9.97 | Hardwood Floor |
| Room 2 | Main | Living Ro | 15.97 | 12.99 | Hardwood Floor |
| Room 3 | Main | Primary B | 12.99 | 10.5 | Hardwood Floor |
| Room 4 | Main | Bedroom | 12.5 | 9.97 | Hardwood Floor |
| Room 5 | Main | Bathroom | 9.97 | 5.48 | |
| Room 6 | Second | Kitchen | 16.99 | 8.99 | |
| Room 7 | Second | Living Ro | 17.97 | 12.5 | |
| Room 8 | Second | Primary B | 17.97 | 12.5 | |
| Room 9 | Second | Bathroom | 8.99 | 7.97 | |
| Room 10 | Other | 30.96 | 25.49 | ||
| Room 11 | Other | 39.98 | 19.98 |
| Washroom Type | No. of Pieces | Level |
| Washroom Type 1 | 3 | Main |
| Washroom Type 2 | 3 | Main |
| Washroom Type 3 | 0 | |
| Washroom Type 4 | 0 | |
| Washroom Type 5 | 0 |
| Total Area: | 0.00 |
| Property Type: | Detached |
| Style: | 2-Storey |
| Exterior: | Aluminum Siding, Stone |
| Garage Type: | Attached |
| (Parking/)Drive: | Front Yard |
| Drive Parking Spaces: | 16 |
| Park #1 | |
| Parking Type: | Front Yard |
| Park #2 | |
| Parking Type: | Front Yard |
| Pool: | None |
| Approximatly Square Footage: | 1500-2000 |
| CAC Included: | N |
| Water Included: | N |
| Cabel TV Included: | N |
| Common Elements Included: | N |
| Heat Included: | N |
| Parking Included: | N |
| Condo Tax Included: | N |
| Building Insurance Included: | N |
| Fireplace/Stove: | N |
| Heat Type: | Other |
| Central Air Conditioning: | Other |
| Central Vac: | N |
| Laundry Level: | Syste |
| Ensuite Laundry: | F |
| Sewers: | Other |
$
%
Years
This calculator is for demonstration purposes only. Always consult a professional
financial advisor before making personal financial decisions.
| Although the information displayed is believed to be accurate, no warranties or representations are made of any kind. |
| ROYAL LEPAGE REAL ESTATE SERVICES LTD. |
|
|
.jpg?src=Custom)
Dir:
416-548-7854
Bus:
416-548-7854
Fax:
416-981-7184
| Book Showing | Email a Friend |
Jump To:
At a Glance:
| Type: | Freehold - Detached |
| Area: | Halton |
| Municipality: | Milton |
| Neighbourhood: | 1039 - MI Rural Milton |
| Style: | 2-Storey |
| Tax: | $7,043.5 |
| Beds: | 3 |
| Baths: | 2 |
| Fireplace: | N |
| Pool: | None |
Locatin Map:
Payment Calculator:
- Color Examples
- Red
- Magenta
- Gold
- Green
- Black and Gold
- Dark Navy Blue And Gold
- Cyan
- Black
- Purple
- Brown Cream
- Blue and Black
- Orange and Black
- Default
- Device Examples
