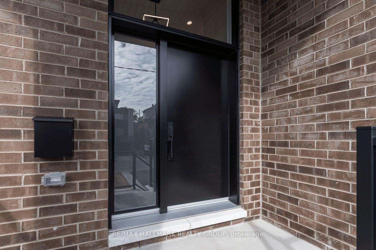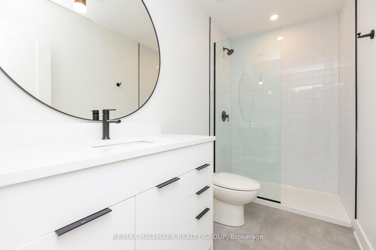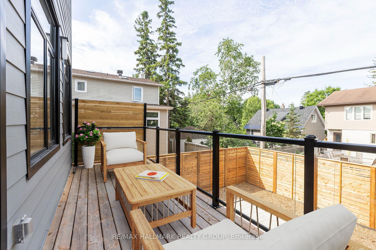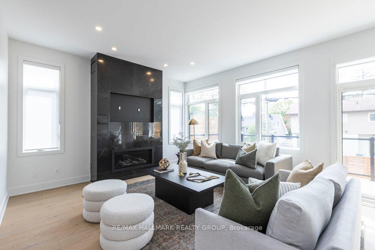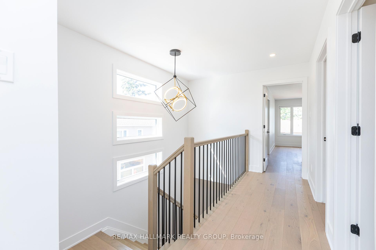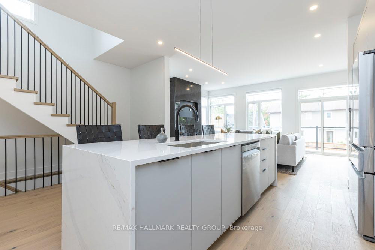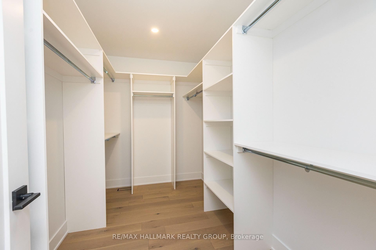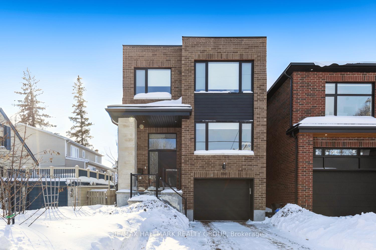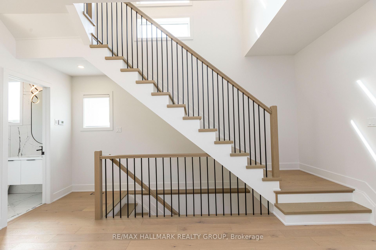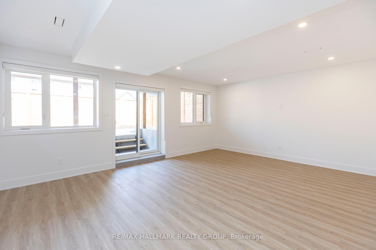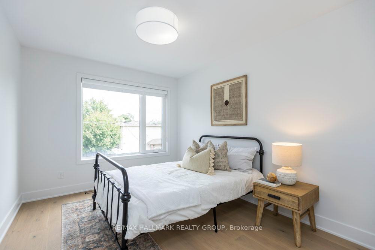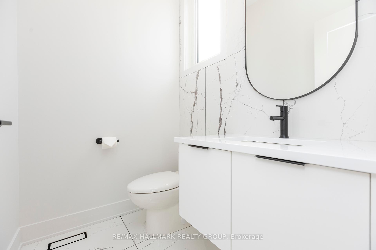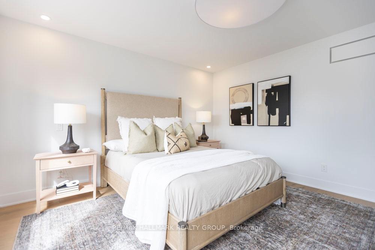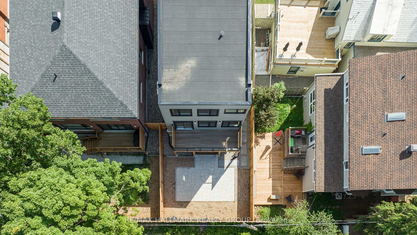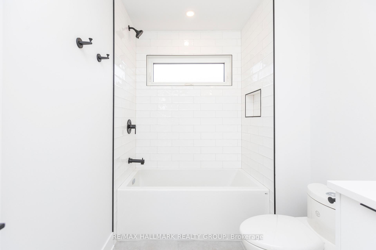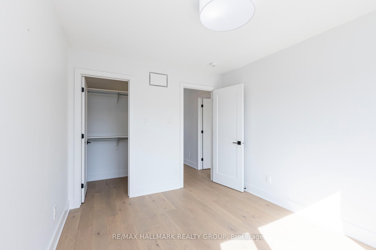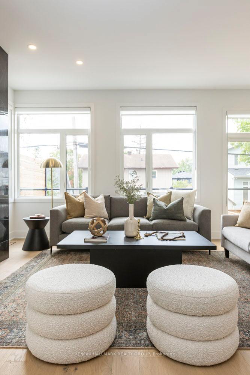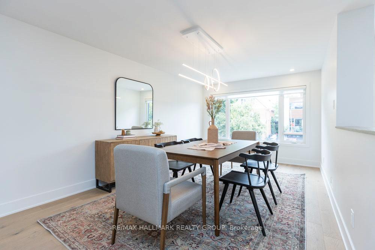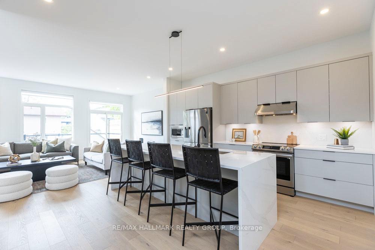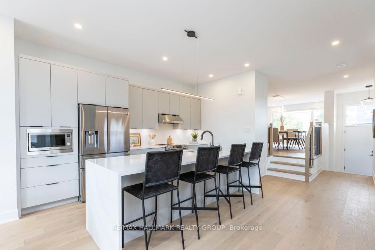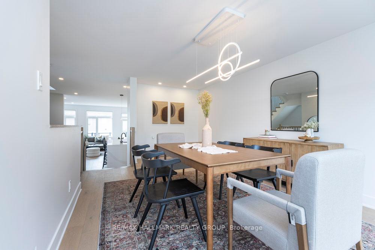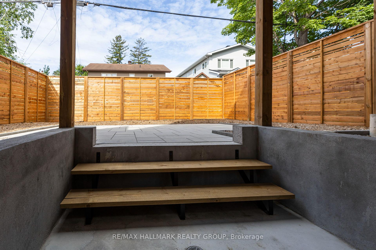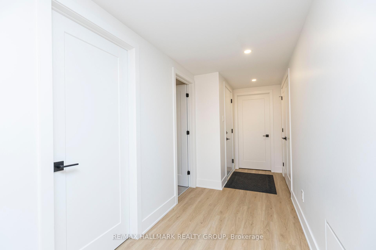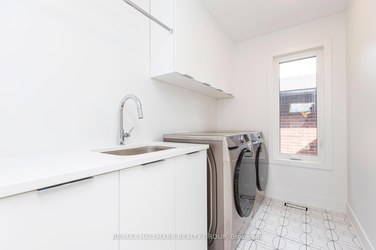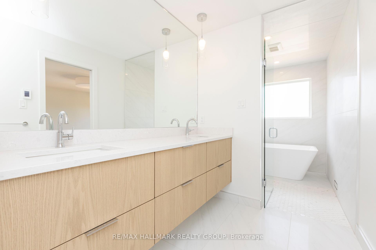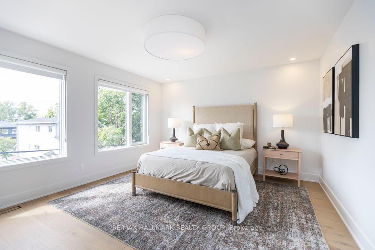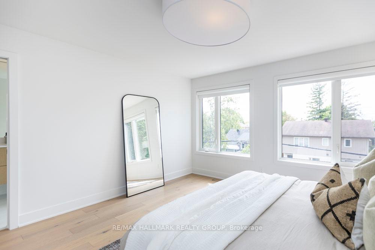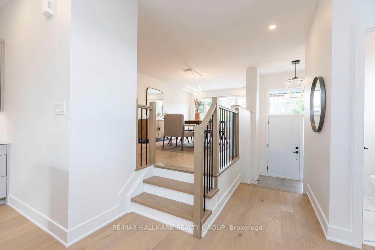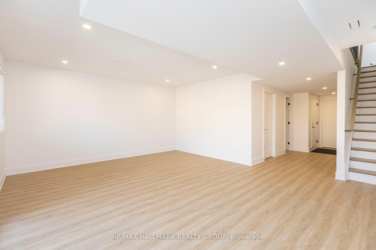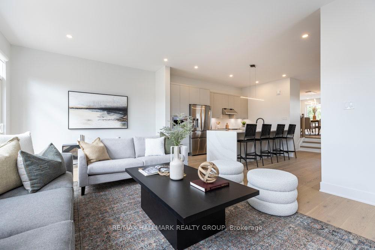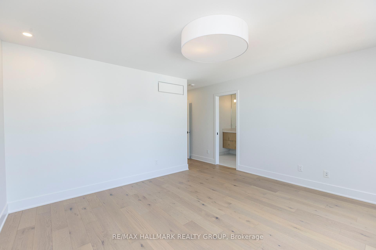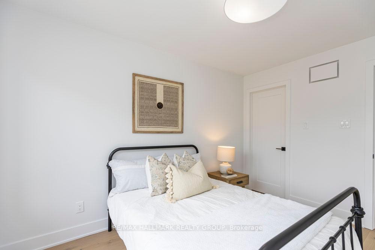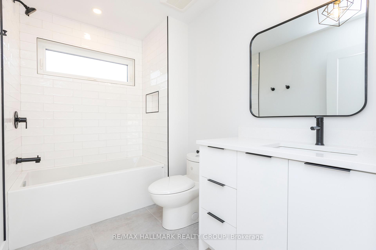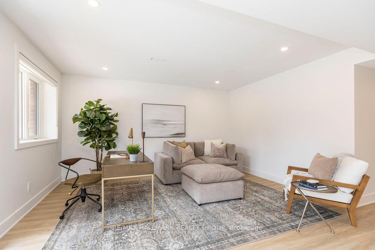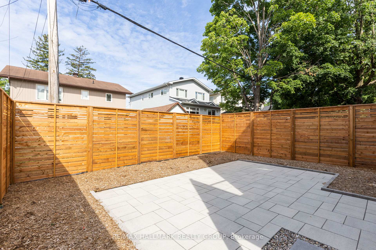$1,625,000
Available - For Sale
Listing ID: X12072705
656 Edison Aven , Carlingwood - Westboro and Area, K2A 1V8, Ottawa
| Welcome to 656 Edison Ave, where modern luxury meets flawless design. This newly built detached home offers an elevated living experience with 9'9" ceilings, wide-plank floors, designer fixtures, and impeccable finishes throughout. The heart of the home is a chef-inspired kitchen featuring Deslauriers custom cabinetry, an oversized double waterfall island, stainless steel appliances, and exquisite HanStone quartz countertops & backsplash. The adjacent living room is a showstopper, centered around a sleek marble fireplace and opening onto a spacious balcony overlooking a fenced backyard. Step up into a grand formal dining area, perfect for entertaining. Upstairs, you'll find three spacious bedrooms - each with its own walk-in closet - plus a stylish main bath and convenient second-floor laundry. The primary suite is a true retreat, boasting a spa-like ensuite with heated floors, a curbless wet room, and a deep freestanding soaker tub. The walkout lower level offers endless possibilities, whether you envision a rec room, home gym, or additional bedroom, complete with a full bath. Located just steps from Westboro's vibrant shops, cafes, and restaurants, this home blends luxury with unbeatable convenience. |
| Price | $1,625,000 |
| Taxes: | $11980.00 |
| Assessment Year: | 2024 |
| Occupancy: | Tenant |
| Address: | 656 Edison Aven , Carlingwood - Westboro and Area, K2A 1V8, Ottawa |
| Directions/Cross Streets: | Dovercourt Ave |
| Rooms: | 12 |
| Rooms +: | 3 |
| Bedrooms: | 3 |
| Bedrooms +: | 0 |
| Family Room: | F |
| Basement: | Finished wit |
| Level/Floor | Room | Length(ft) | Width(ft) | Descriptions | |
| Room 1 | Main | Foyer | 6.07 | 6.99 | Tile Floor |
| Room 2 | Main | Dining Ro | 10.99 | 22.07 | Hardwood Floor |
| Room 3 | Main | Powder Ro | 5.67 | 4.66 | 2 Pc Bath, Quartz Counter |
| Room 4 | Main | Kitchen | 14.99 | 9.91 | Centre Island, Quartz Counter, Hardwood Floor |
| Room 5 | Main | Living Ro | 20.93 | 14.83 | Hardwood Floor, Gas Fireplace |
| Room 6 | Second | Primary B | 13.68 | 14.66 | Hardwood Floor, Walk-In Closet(s), Ensuite Bath |
| Room 7 | Second | Bathroom | 6 | 18.01 | 5 Pc Ensuite, Ensuite Bath, Quartz Counter |
| Room 8 | Second | Bedroom 2 | 10.59 | 13.48 | Walk-In Closet(s), Hardwood Floor |
| Room 9 | Second | Bedroom 3 | 11.51 | 10 | Walk-In Closet(s), Hardwood Floor |
| Room 10 | Second | Bathroom | 6 | 8.99 | 3 Pc Bath, Quartz Counter, Tile Floor |
| Room 11 | Second | Laundry | 8.99 | 5.58 | Laundry Sink, Tile Floor |
| Room 12 | Lower | Recreatio | 19.25 | 15.09 | Walk-Out, Vinyl Floor |
| Room 13 | Lower | Bathroom | 9.91 | 4.92 | 3 Pc Bath, Quartz Counter, Tile Floor |
| Room 14 | Lower | Utility R | 9.91 | 4.92 | |
| Room 15 | Main | Other | 6 | 18.01 | Balcony |
| Washroom Type | No. of Pieces | Level |
| Washroom Type 1 | 2 | Main |
| Washroom Type 2 | 3 | Second |
| Washroom Type 3 | 5 | Second |
| Washroom Type 4 | 3 | Basement |
| Washroom Type 5 | 0 | |
| Washroom Type 6 | 2 | Main |
| Washroom Type 7 | 3 | Second |
| Washroom Type 8 | 5 | Second |
| Washroom Type 9 | 3 | Basement |
| Washroom Type 10 | 0 | |
| Washroom Type 11 | 2 | Main |
| Washroom Type 12 | 3 | Second |
| Washroom Type 13 | 5 | Second |
| Washroom Type 14 | 3 | Basement |
| Washroom Type 15 | 0 |
| Total Area: | 0.00 |
| Property Type: | Detached |
| Style: | 2-Storey |
| Exterior: | Brick, Stone |
| Garage Type: | Attached |
| (Parking/)Drive: | Private Do |
| Drive Parking Spaces: | 2 |
| Park #1 | |
| Parking Type: | Private Do |
| Park #2 | |
| Parking Type: | Private Do |
| Pool: | None |
| Other Structures: | Fence - Full |
| Approximatly Square Footage: | 1500-2000 |
| Property Features: | Fenced Yard, Public Transit |
| CAC Included: | N |
| Water Included: | N |
| Cabel TV Included: | N |
| Common Elements Included: | N |
| Heat Included: | N |
| Parking Included: | N |
| Condo Tax Included: | N |
| Building Insurance Included: | N |
| Fireplace/Stove: | Y |
| Heat Type: | Forced Air |
| Central Air Conditioning: | Central Air |
| Central Vac: | N |
| Laundry Level: | Syste |
| Ensuite Laundry: | F |
| Sewers: | Sewer |
$
%
Years
This calculator is for demonstration purposes only. Always consult a professional
financial advisor before making personal financial decisions.
| Although the information displayed is believed to be accurate, no warranties or representations are made of any kind. |
| RE/MAX HALLMARK REALTY GROUP |
|
|
.jpg?src=Custom)
Dir:
416-548-7854
Bus:
416-548-7854
Fax:
416-981-7184
| Book Showing | Email a Friend |
Jump To:
At a Glance:
| Type: | Freehold - Detached |
| Area: | Ottawa |
| Municipality: | Carlingwood - Westboro and Area |
| Neighbourhood: | 5105 - Laurentianview |
| Style: | 2-Storey |
| Tax: | $11,980 |
| Beds: | 3 |
| Baths: | 4 |
| Fireplace: | Y |
| Pool: | None |
Locatin Map:
Payment Calculator:
- Color Examples
- Red
- Magenta
- Gold
- Green
- Black and Gold
- Dark Navy Blue And Gold
- Cyan
- Black
- Purple
- Brown Cream
- Blue and Black
- Orange and Black
- Default
- Device Examples
