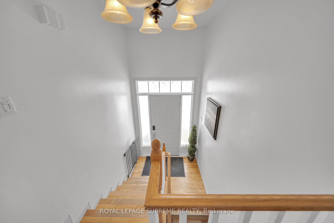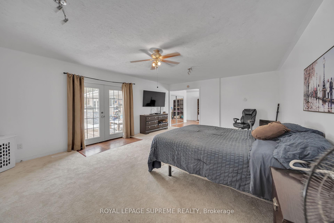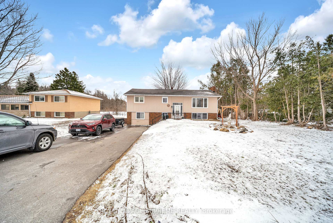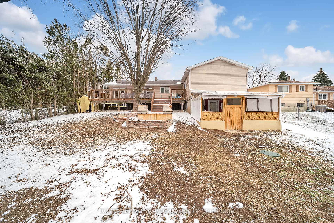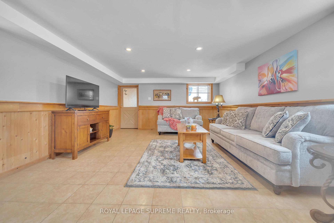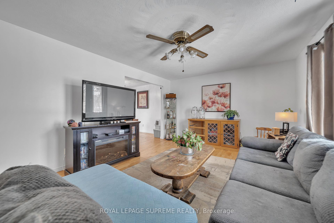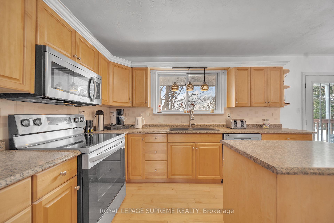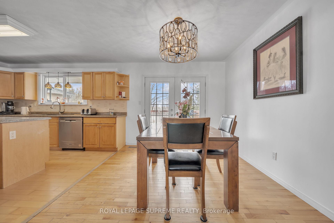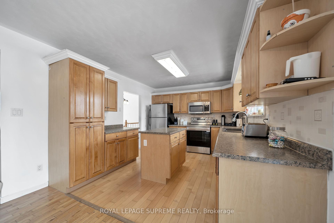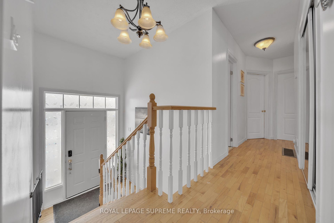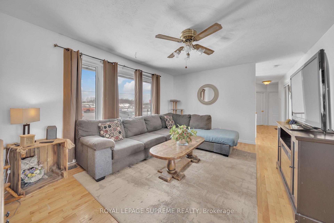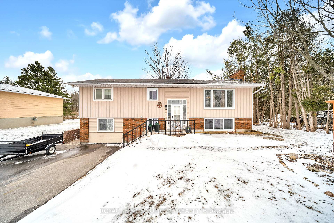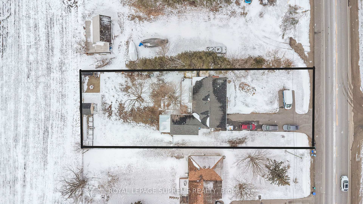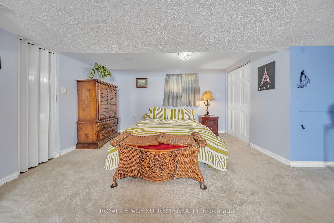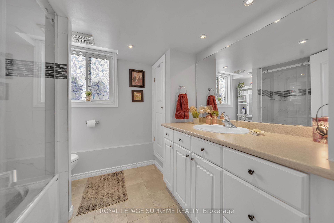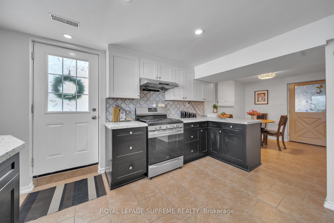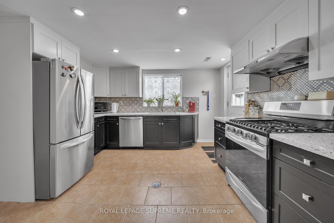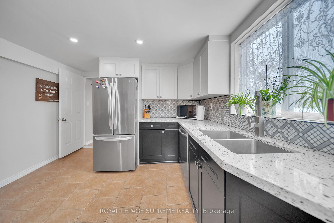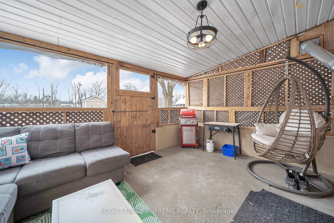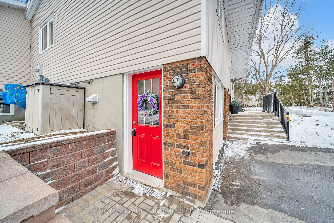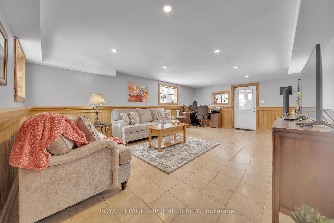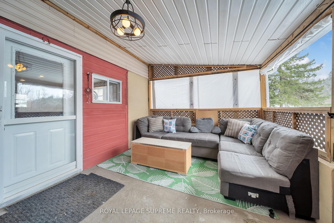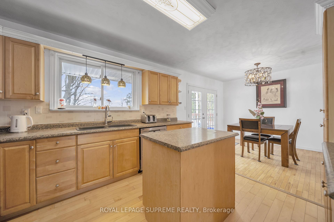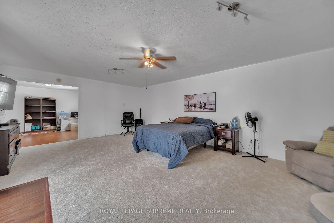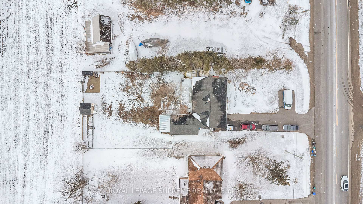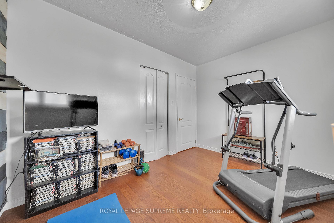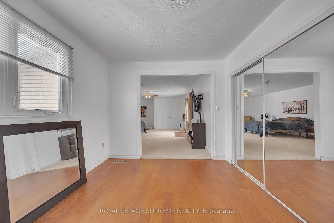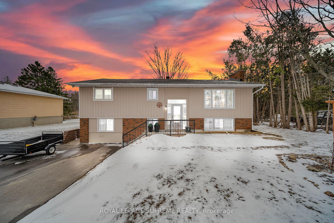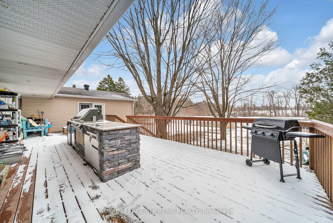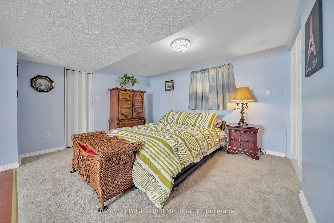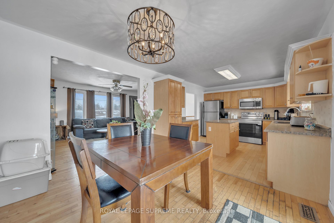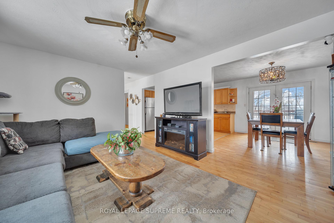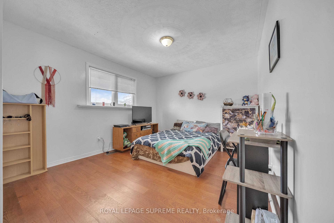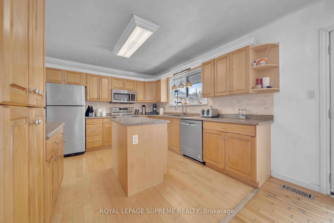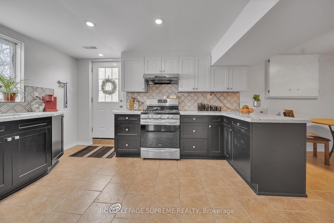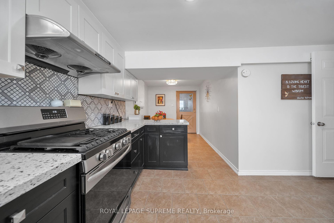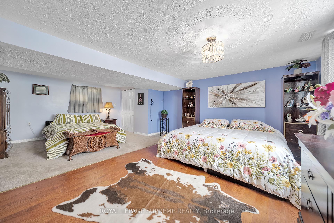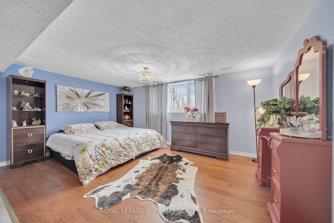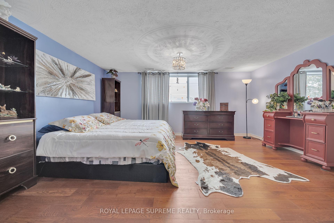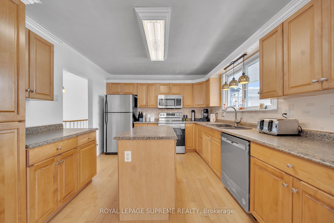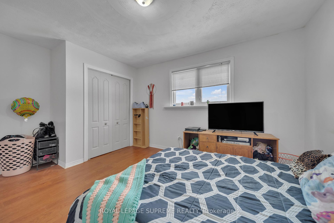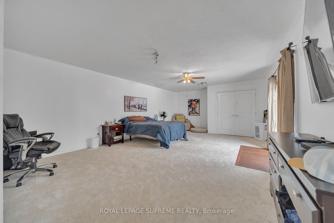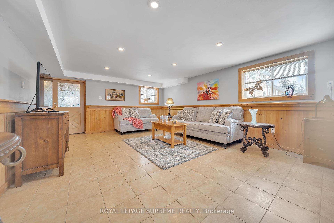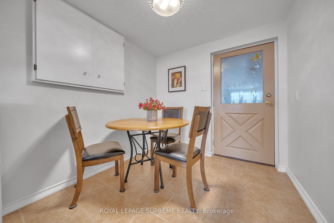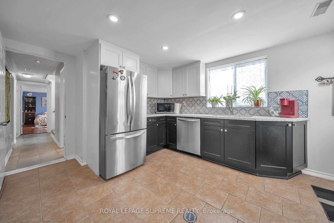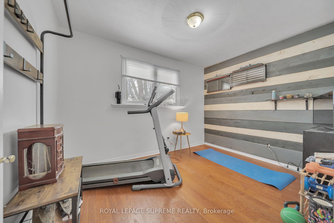$849,000
Available - For Sale
Listing ID: S12072986
8740 12 Highway N/A , Oro-Medonte, L3V 6H2, Simcoe
| Nestled in the heart of Oro-Medonte, this charming home blends natures beauty with everyday convenience. Set on a spacious 78.3 x 204 ft lot, it offers comfort, versatility, and endless potentialperfect for families, multi-generational living, or savvy investors.Inside, natural light floods the open-concept living and dining areas, highlighting elegant hardwood floors. The thoughtfully designed kitchen features ample cabinetry and counter space, making it ideal for both casual meals and entertaining. Upstairs, three well-appointed bedrooms provide peaceful retreats, complemented by a well-sized bathroom.The standout feature is the finished walk-out basement, a complete in-law suite with a private entrance, full kitchen, cozy living area, spacious bedroom, and modern bathroomperfect for extended family or rental income.Outdoor living shines with a generous deck for morning coffees and sunset gatherings, an enclosed patio for year-round enjoyment, and a fully fenced backyard with lush gardens. A seven-car driveway ensures ample parking.Enjoy modern comforts like central air, forced air gas heating, and a cozy gas fireplace. Conveniently located near schools, parks, beaches, skiing, and hiking trails, with Orillia, Barrie, and major highways minutes away, this home offers the best of country living with city conveniences.Dont miss your chance to make this Oro-Medonte retreat your own! |
| Price | $849,000 |
| Taxes: | $2880.04 |
| Assessment Year: | 2024 |
| Occupancy: | Owner |
| Address: | 8740 12 Highway N/A , Oro-Medonte, L3V 6H2, Simcoe |
| Directions/Cross Streets: | BASS LAKE PAST WAINMAN LINE LINE AND NEAR GOSS ROAD |
| Rooms: | 8 |
| Rooms +: | 6 |
| Bedrooms: | 4 |
| Bedrooms +: | 1 |
| Family Room: | F |
| Basement: | Finished wit, Separate Ent |
| Level/Floor | Room | Length(ft) | Width(ft) | Descriptions | |
| Room 1 | Main | Living Ro | 16.7 | 12.89 | Open Stairs, Walk Through, Window |
| Room 2 | Main | Kitchen | 11.09 | 10.99 | Open Concept, Walk Through, Window |
| Room 3 | Main | Dining Ro | 9.18 | 10.99 | W/O To Deck, Walk-Thru, Overlooks Living |
| Room 4 | Main | Primary B | 15.09 | 20.89 | Walk-Out, Overlooks Backyard, W/O To Deck |
| Room 5 | Main | Bedroom 2 | 12.17 | 12.79 | Window, Closet Organizers |
| Room 6 | Main | Bedroom 3 | 14.07 | 11.09 | Window, Closet |
| Room 7 | Main | Bedroom 4 | 7.97 | 7.97 | Window, Closet |
| Room 8 | Lower | Kitchen | 14.1 | 11.87 | Walk-Out, Window, Overlooks Dining |
| Room 9 | Lower | Dining Ro | 9.28 | 12.37 | Open Concept |
| Room 10 | Lower | Living Ro | 15.09 | 20.89 | W/O To Garden |
| Room 11 | Bedroom 5 | 16.37 | 24.08 | Window | |
| Room 12 | Lower | Utility R | 8.07 | 11.97 | Window |
| Washroom Type | No. of Pieces | Level |
| Washroom Type 1 | 4 | Main |
| Washroom Type 2 | 4 | Lower |
| Washroom Type 3 | 0 | |
| Washroom Type 4 | 0 | |
| Washroom Type 5 | 0 |
| Total Area: | 0.00 |
| Approximatly Age: | 51-99 |
| Property Type: | Detached |
| Style: | Bungalow-Raised |
| Exterior: | Brick, Vinyl Siding |
| Garage Type: | None |
| (Parking/)Drive: | Private |
| Drive Parking Spaces: | 7 |
| Park #1 | |
| Parking Type: | Private |
| Park #2 | |
| Parking Type: | Private |
| Pool: | None |
| Other Structures: | Garden Shed |
| Approximatly Age: | 51-99 |
| Approximatly Square Footage: | 1100-1500 |
| Property Features: | Clear View, Hospital |
| CAC Included: | N |
| Water Included: | N |
| Cabel TV Included: | N |
| Common Elements Included: | N |
| Heat Included: | N |
| Parking Included: | N |
| Condo Tax Included: | N |
| Building Insurance Included: | N |
| Fireplace/Stove: | Y |
| Heat Type: | Forced Air |
| Central Air Conditioning: | Central Air |
| Central Vac: | N |
| Laundry Level: | Syste |
| Ensuite Laundry: | F |
| Elevator Lift: | False |
| Sewers: | Septic |
| Water: | Drilled W |
| Water Supply Types: | Drilled Well |
| Utilities-Cable: | A |
| Utilities-Hydro: | Y |
$
%
Years
This calculator is for demonstration purposes only. Always consult a professional
financial advisor before making personal financial decisions.
| Although the information displayed is believed to be accurate, no warranties or representations are made of any kind. |
| ROYAL LEPAGE SUPREME REALTY |
|
|
.jpg?src=Custom)
Dir:
416-548-7854
Bus:
416-548-7854
Fax:
416-981-7184
| Virtual Tour | Book Showing | Email a Friend |
Jump To:
At a Glance:
| Type: | Freehold - Detached |
| Area: | Simcoe |
| Municipality: | Oro-Medonte |
| Neighbourhood: | Rural Oro-Medonte |
| Style: | Bungalow-Raised |
| Approximate Age: | 51-99 |
| Tax: | $2,880.04 |
| Beds: | 4+1 |
| Baths: | 2 |
| Fireplace: | Y |
| Pool: | None |
Locatin Map:
Payment Calculator:
- Color Examples
- Red
- Magenta
- Gold
- Green
- Black and Gold
- Dark Navy Blue And Gold
- Cyan
- Black
- Purple
- Brown Cream
- Blue and Black
- Orange and Black
- Default
- Device Examples
