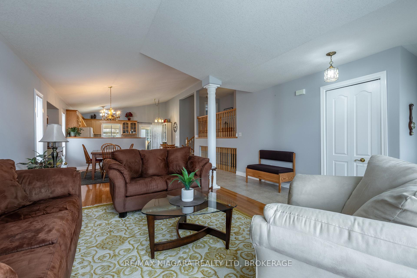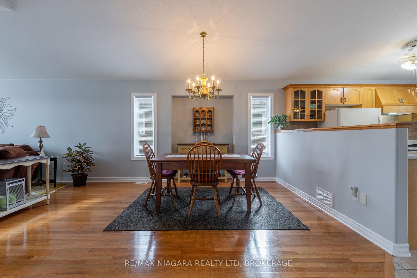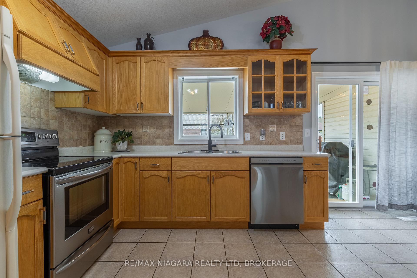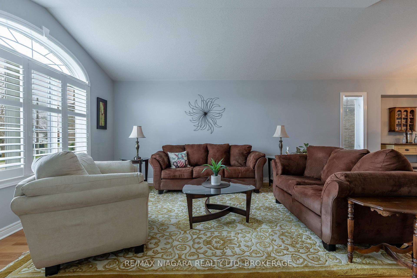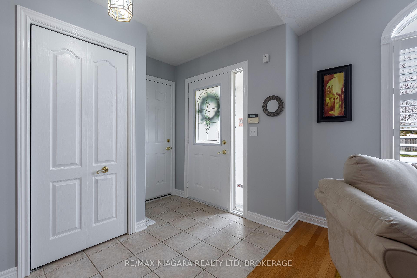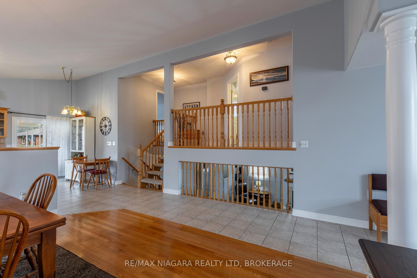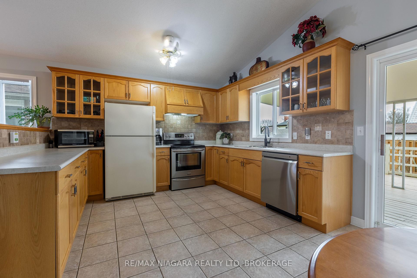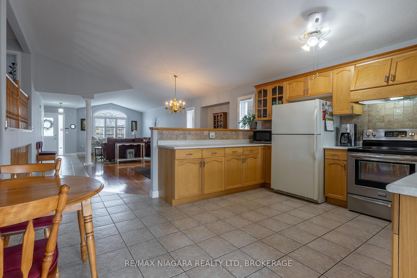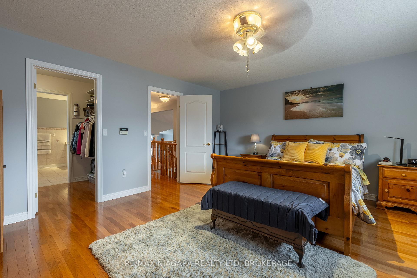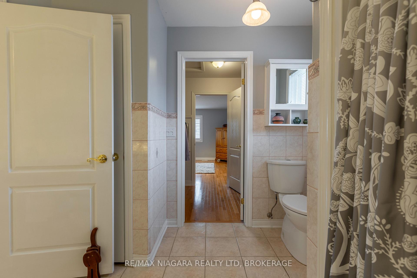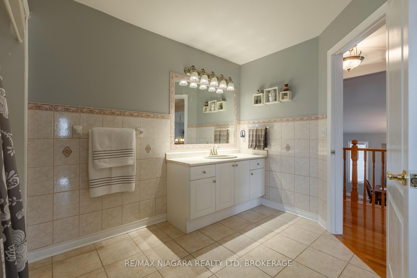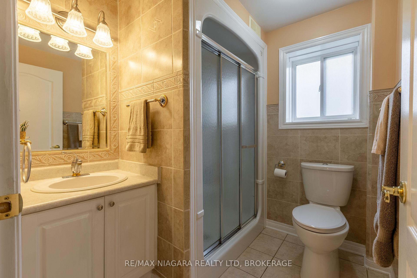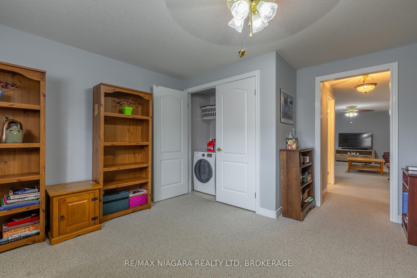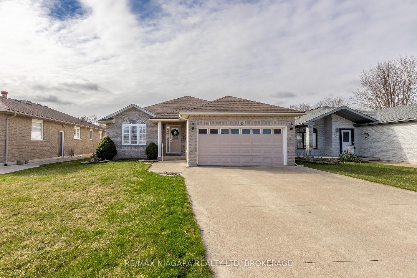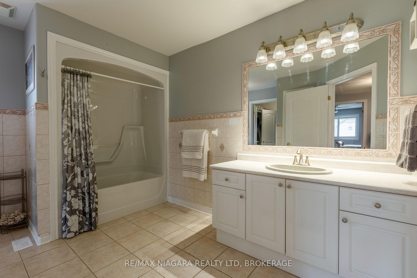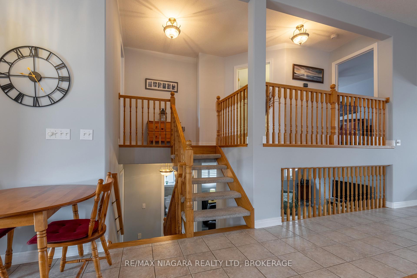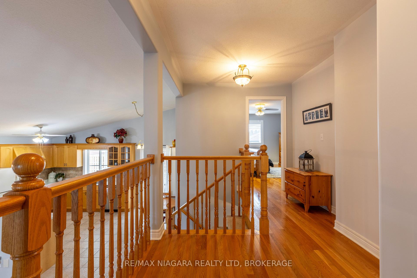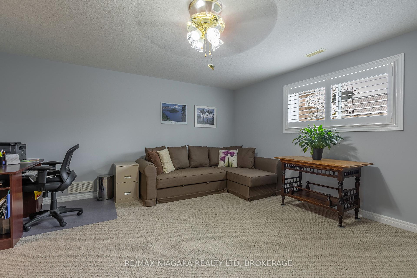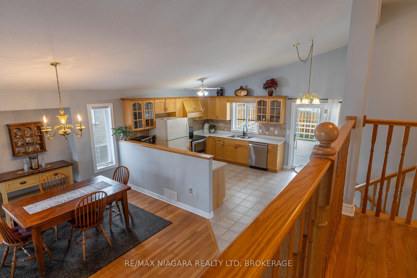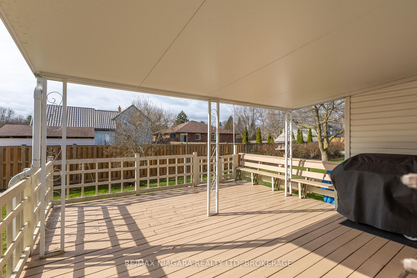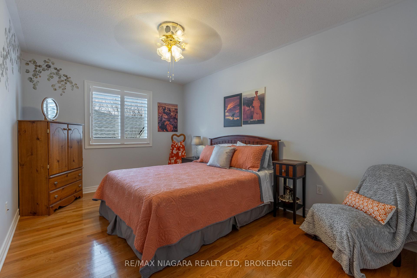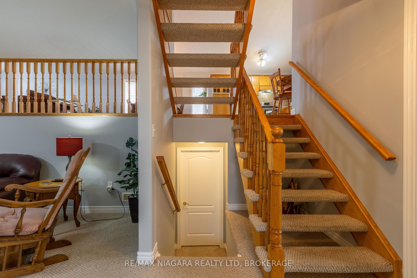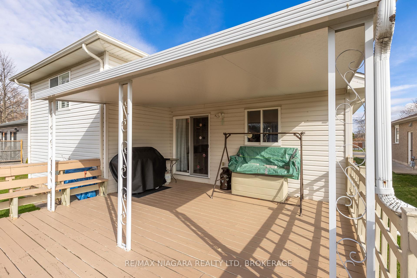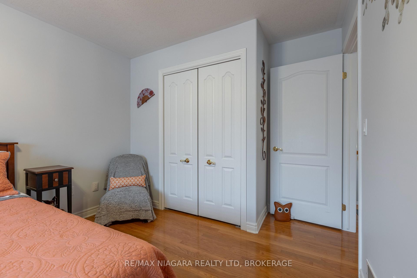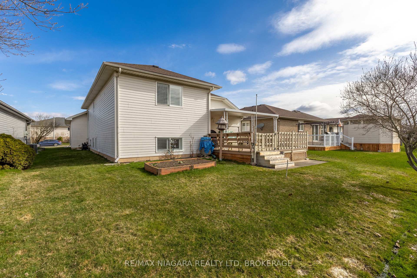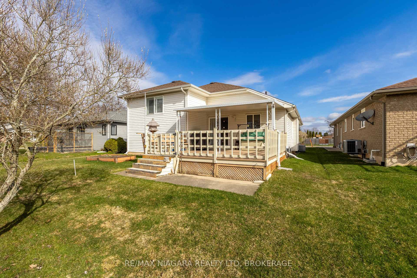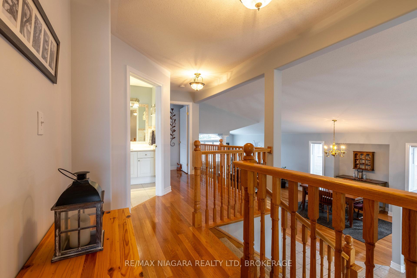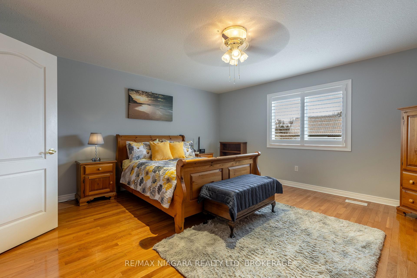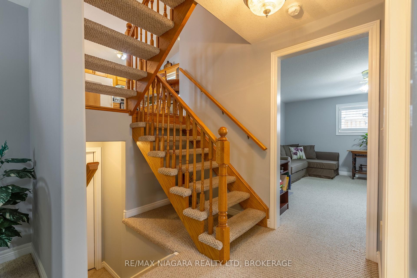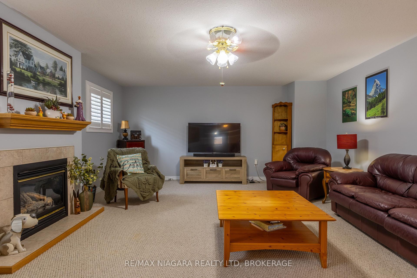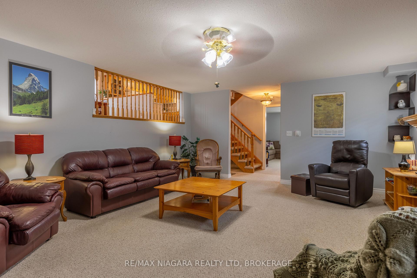$729,900
Available - For Sale
Listing ID: X12072689
15 Lea Cres , Welland, L3C 7J6, Niagara
| When ordinary won't do! This 2+1 bedroom, 2 bath Sidesplit boasts unique contemporary style, with wood railings between levels enhancing the open-concept layout. Arched front window and vaulted ceilings flood the home with natural light, hardwood floors and california shutters add to the warmth and elegance. With plenty of cupboard and counter space, the kitchen seamlessly connects to the great room and dining area, making it a hub for both everyday living and entertaining. Patio doors off the kitchen lead to a large covered rear deck, ideal for barbecues and outdoor enjoyment. Upstairs, you'll find two spacious bedrooms - the primary suite includes a walk-through closet with ensuite access to a large 4-piece bathroom. Just a few steps down from the main floor, the lower level is finished with a spacious family room featuring a gas fireplace and third bedroom with in-suite laundry tucked neatly into a closet for added convenience. Large windows throughout this level create a bright and welcoming ambience. Located in a prime North Welland neighbourhood close to parks, schools, and shopping. |
| Price | $729,900 |
| Taxes: | $5610.00 |
| Assessment Year: | 2025 |
| Occupancy: | Owner |
| Address: | 15 Lea Cres , Welland, L3C 7J6, Niagara |
| Directions/Cross Streets: | Fox Tail Ave. |
| Rooms: | 5 |
| Rooms +: | 3 |
| Bedrooms: | 2 |
| Bedrooms +: | 1 |
| Family Room: | T |
| Basement: | Partially Fi |
| Level/Floor | Room | Length(ft) | Width(ft) | Descriptions | |
| Room 1 | Main | Living Ro | 14.89 | 12 | Hardwood Floor, Vaulted Ceiling(s) |
| Room 2 | Main | Dining Ro | 14.01 | 12 | Hardwood Floor, Vaulted Ceiling(s) |
| Room 3 | Main | Kitchen | 14.73 | 9.84 | Ceramic Floor, Vaulted Ceiling(s) |
| Room 4 | Upper | Primary B | 14.99 | 15.97 | |
| Room 5 | Upper | Bathroom | 9.97 | 8.99 | |
| Room 6 | Upper | Bedroom 2 | 13.97 | 11.74 | |
| Room 7 | Lower | Bedroom 3 | 15.19 | 11.64 | |
| Room 8 | Lower | Bathroom | 6.99 | 6.17 | |
| Room 9 | Lower | Recreatio | 19.55 | 14.56 |
| Washroom Type | No. of Pieces | Level |
| Washroom Type 1 | 4 | Upper |
| Washroom Type 2 | 3 | Lower |
| Washroom Type 3 | 0 | |
| Washroom Type 4 | 0 | |
| Washroom Type 5 | 0 | |
| Washroom Type 6 | 4 | Upper |
| Washroom Type 7 | 3 | Lower |
| Washroom Type 8 | 0 | |
| Washroom Type 9 | 0 | |
| Washroom Type 10 | 0 | |
| Washroom Type 11 | 4 | Upper |
| Washroom Type 12 | 3 | Lower |
| Washroom Type 13 | 0 | |
| Washroom Type 14 | 0 | |
| Washroom Type 15 | 0 |
| Total Area: | 0.00 |
| Approximatly Age: | 16-30 |
| Property Type: | Detached |
| Style: | Sidesplit 4 |
| Exterior: | Brick, Vinyl Siding |
| Garage Type: | Attached |
| (Parking/)Drive: | Private |
| Drive Parking Spaces: | 2 |
| Park #1 | |
| Parking Type: | Private |
| Park #2 | |
| Parking Type: | Private |
| Pool: | None |
| Approximatly Age: | 16-30 |
| Approximatly Square Footage: | 1100-1500 |
| Property Features: | Public Trans, Level |
| CAC Included: | N |
| Water Included: | N |
| Cabel TV Included: | N |
| Common Elements Included: | N |
| Heat Included: | N |
| Parking Included: | N |
| Condo Tax Included: | N |
| Building Insurance Included: | N |
| Fireplace/Stove: | Y |
| Heat Type: | Forced Air |
| Central Air Conditioning: | Central Air |
| Central Vac: | N |
| Laundry Level: | Syste |
| Ensuite Laundry: | F |
| Elevator Lift: | False |
| Sewers: | Sewer |
| Utilities-Cable: | Y |
| Utilities-Hydro: | Y |
$
%
Years
This calculator is for demonstration purposes only. Always consult a professional
financial advisor before making personal financial decisions.
| Although the information displayed is believed to be accurate, no warranties or representations are made of any kind. |
| RE/MAX NIAGARA REALTY LTD, BROKERAGE |
|
|
.jpg?src=Custom)
Dir:
416-548-7854
Bus:
416-548-7854
Fax:
416-981-7184
| Book Showing | Email a Friend |
Jump To:
At a Glance:
| Type: | Freehold - Detached |
| Area: | Niagara |
| Municipality: | Welland |
| Neighbourhood: | 769 - Prince Charles |
| Style: | Sidesplit 4 |
| Approximate Age: | 16-30 |
| Tax: | $5,610 |
| Beds: | 2+1 |
| Baths: | 2 |
| Fireplace: | Y |
| Pool: | None |
Locatin Map:
Payment Calculator:
- Color Examples
- Red
- Magenta
- Gold
- Green
- Black and Gold
- Dark Navy Blue And Gold
- Cyan
- Black
- Purple
- Brown Cream
- Blue and Black
- Orange and Black
- Default
- Device Examples
