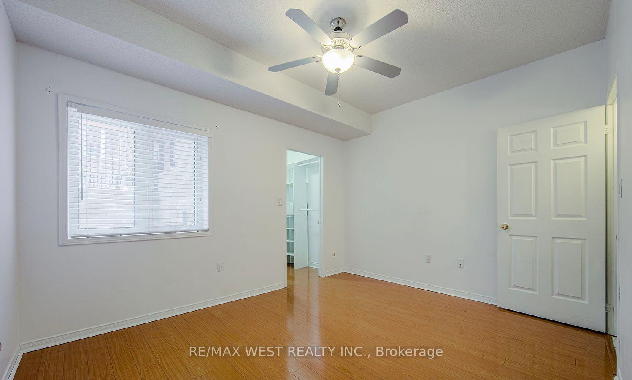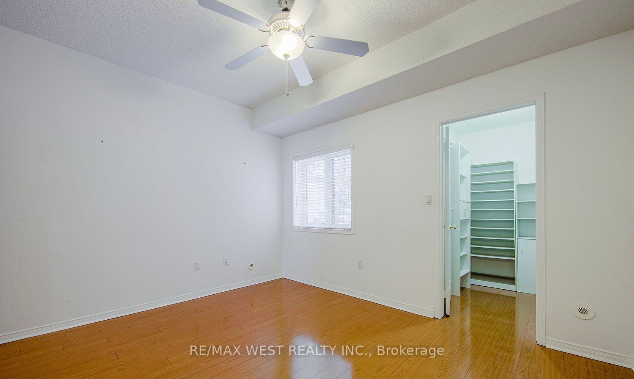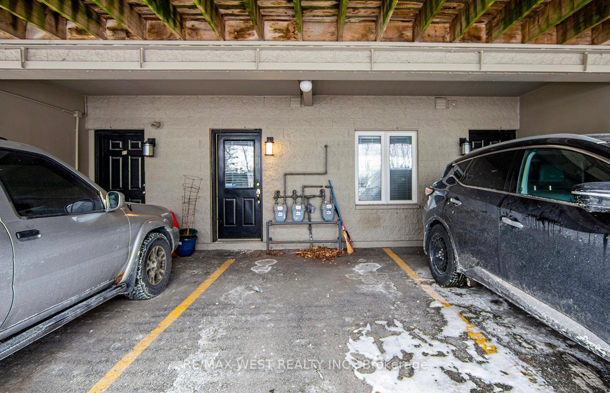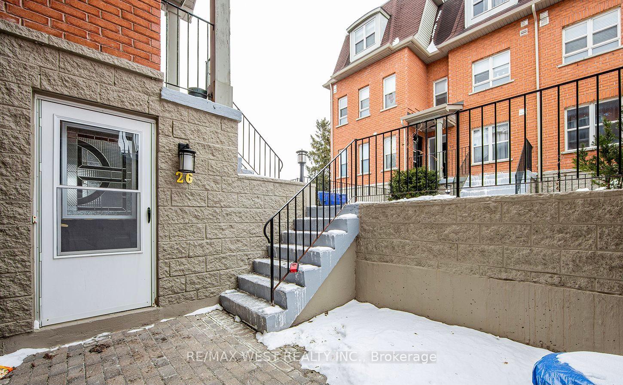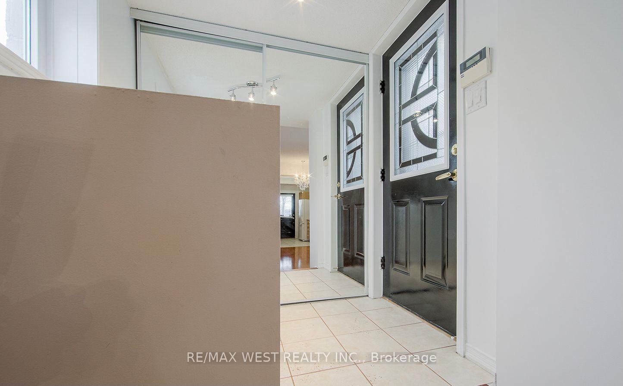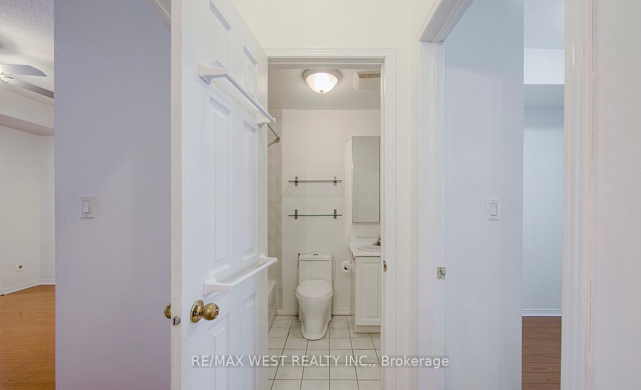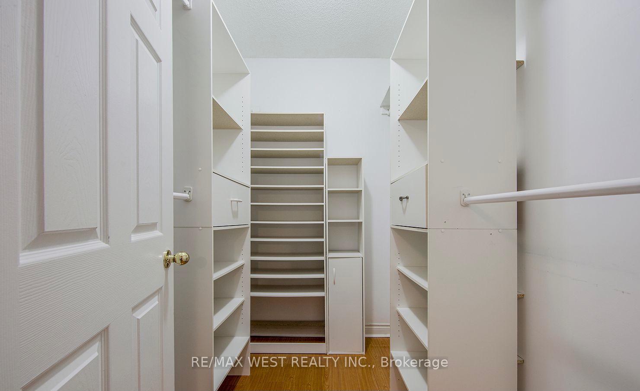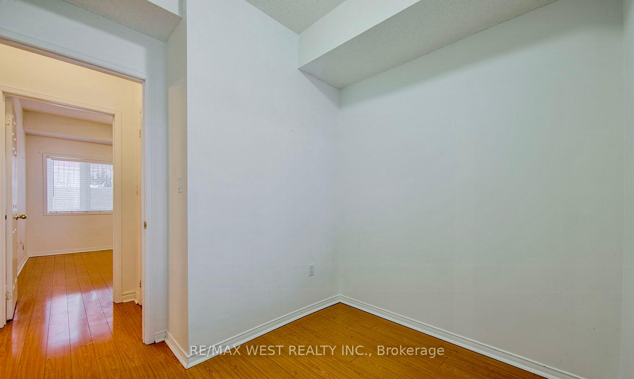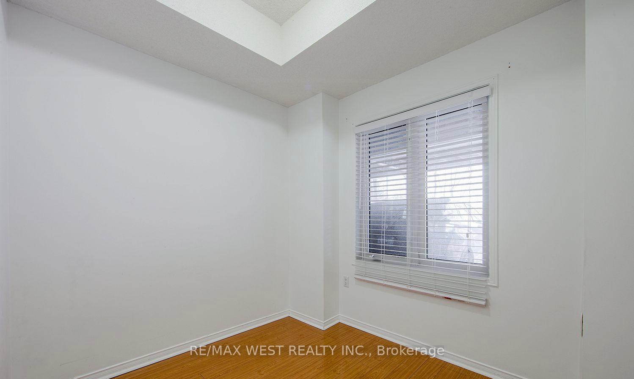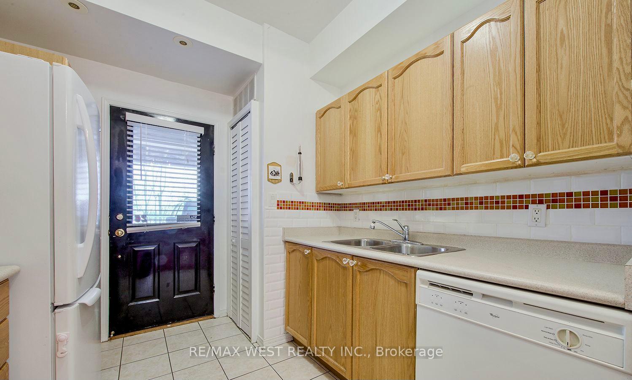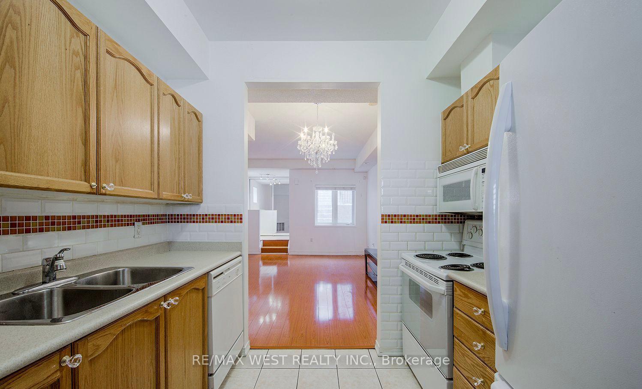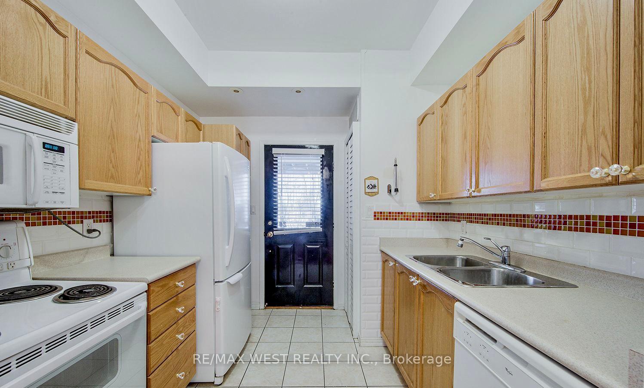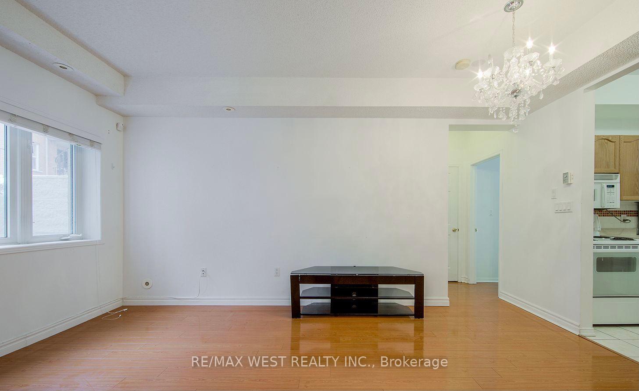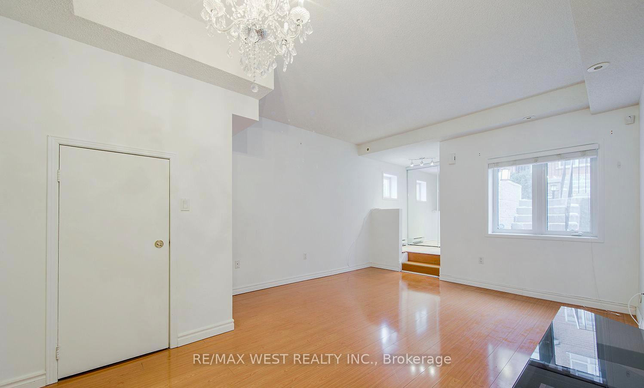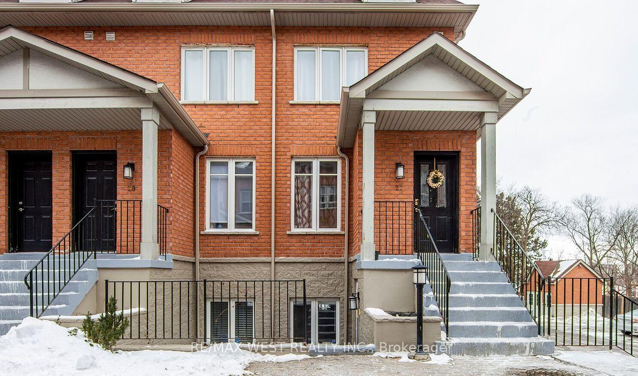$475,000
Available - For Sale
Listing ID: E12034988
901 Kennedy Road , Toronto, M1K 2E9, Toronto
| Spacious and bright 1-bedroom condo townhouse in Scarborough (Kennedy & Lawrence)** Features double entrance (1 from parking direct to kitchen) carpet free home** Modern and chic galley kitchen with B/I Appliances** Open-concept living and dining area on laminate flooring **Enclosed den perfect as a second bedroom or home office** Enjoy a modern, airy layout ** Great size bedroom with closet organizer** Enjoy the convenience of ensuite laundry**Very accessible location - situated next to Jack Goodlad Park & Community Center, close to various grocery stores, (Costco, No Frills, Food Basics, Giant Tiger, Walmart) Cineplex, Scarborough Town Center ** Close to Highway 401**Well maintained and quiet townhouse complex with lots of visitors parking**The maintenance fee includes water, parking, building insurance & common elements of the building. Seeing is believing, Schedule a viewing today! |
| Price | $475,000 |
| Taxes: | $2052.88 |
| Occupancy: | Vacant |
| Address: | 901 Kennedy Road , Toronto, M1K 2E9, Toronto |
| Postal Code: | M1K 2E9 |
| Province/State: | Toronto |
| Directions/Cross Streets: | Kennedy & Lawrence |
| Level/Floor | Room | Length(ft) | Width(ft) | Descriptions | |
| Room 1 | Flat | Living Ro | 16.66 | 12.53 | Laminate, Open Concept, Window |
| Room 2 | Flat | Dining Ro | 12.53 | 16.66 | Combined w/Living, Laminate, Open Concept |
| Room 3 | Flat | Kitchen | 9.71 | 7.97 | Ceramic Floor, Galley Kitchen, W/O To Garage |
| Room 4 | Flat | Primary B | 13.58 | 12.82 | Laminate, Walk-In Closet(s), Window |
| Room 5 | Flat | Den | 9.12 | 5.51 | Laminate, Window, Enclosed |
| Washroom Type | No. of Pieces | Level |
| Washroom Type 1 | 4 | Flat |
| Washroom Type 2 | 0 | |
| Washroom Type 3 | 0 | |
| Washroom Type 4 | 0 | |
| Washroom Type 5 | 0 |
| Total Area: | 0.00 |
| Washrooms: | 1 |
| Heat Type: | Forced Air |
| Central Air Conditioning: | Central Air |
$
%
Years
This calculator is for demonstration purposes only. Always consult a professional
financial advisor before making personal financial decisions.
| Although the information displayed is believed to be accurate, no warranties or representations are made of any kind. |
| RE/MAX WEST REALTY INC. |
|
|
.jpg?src=Custom)
Dir:
416-548-7854
Bus:
416-548-7854
Fax:
416-981-7184
| Book Showing | Email a Friend |
Jump To:
At a Glance:
| Type: | Com - Condo Townhouse |
| Area: | Toronto |
| Municipality: | Toronto E04 |
| Neighbourhood: | Ionview |
| Style: | Stacked Townhous |
| Tax: | $2,052.88 |
| Maintenance Fee: | $465.55 |
| Beds: | 1+1 |
| Baths: | 1 |
| Fireplace: | N |
Locatin Map:
Payment Calculator:
- Color Examples
- Red
- Magenta
- Gold
- Green
- Black and Gold
- Dark Navy Blue And Gold
- Cyan
- Black
- Purple
- Brown Cream
- Blue and Black
- Orange and Black
- Default
- Device Examples
