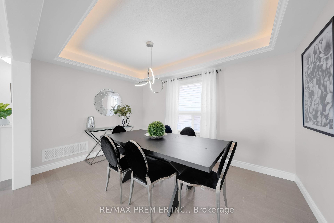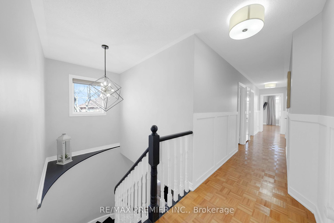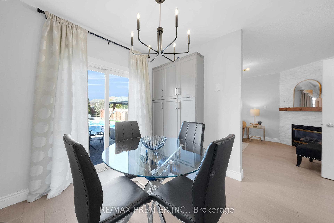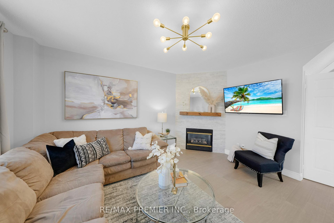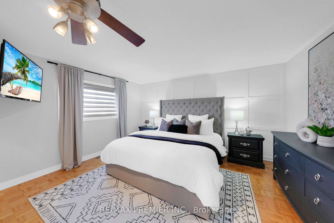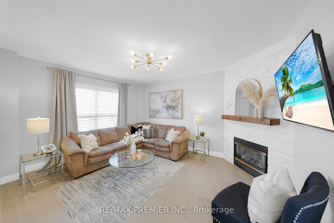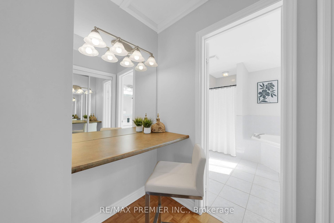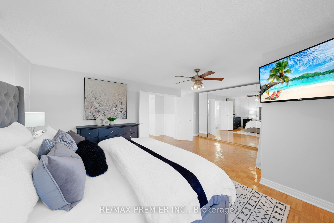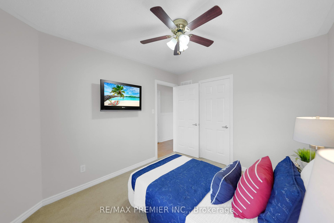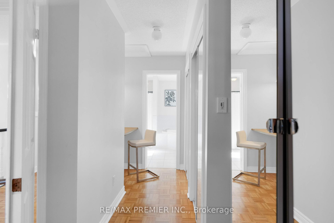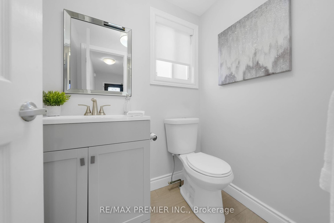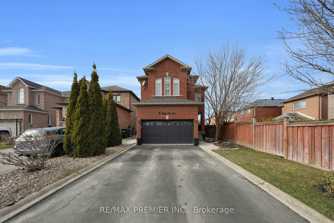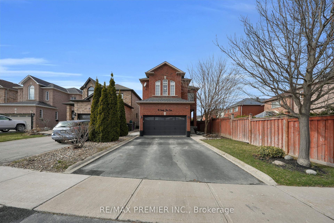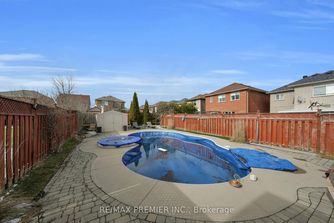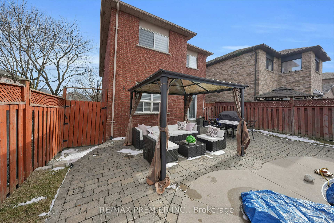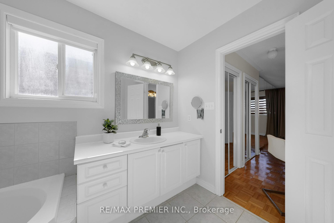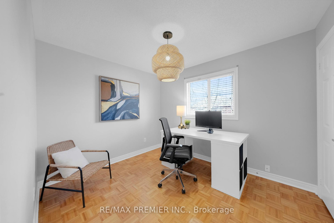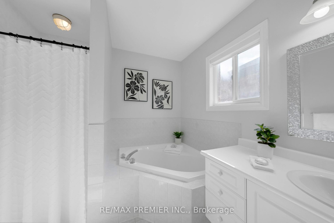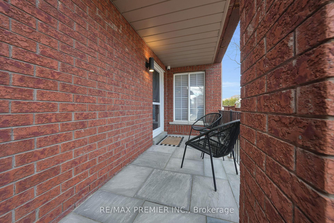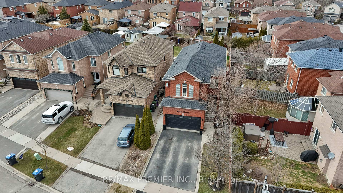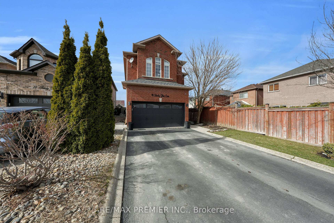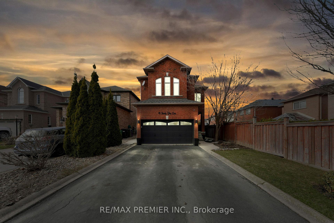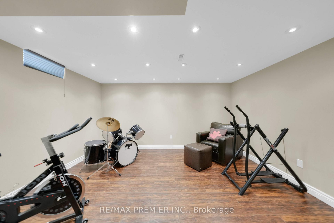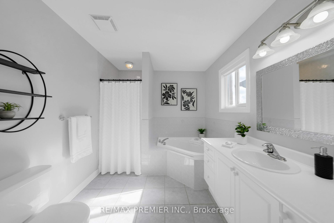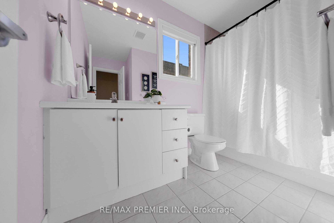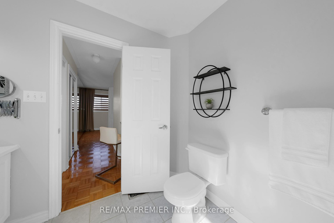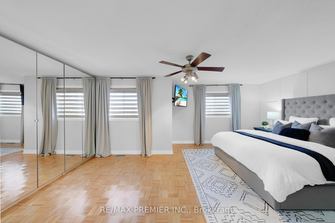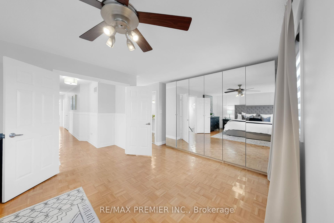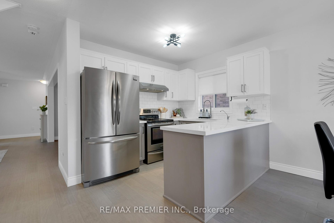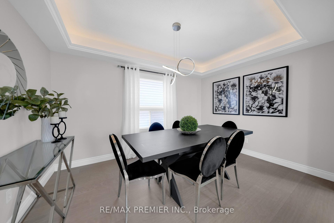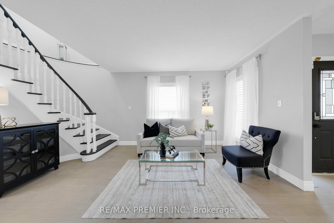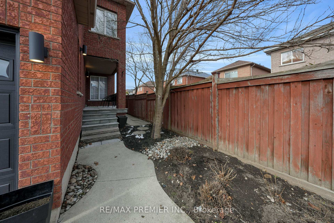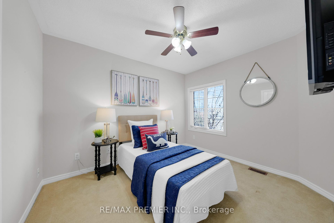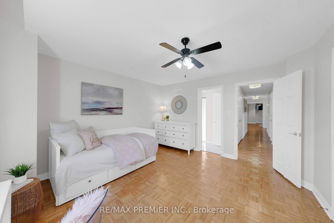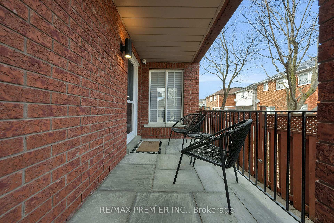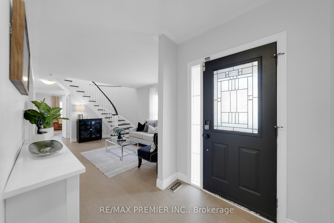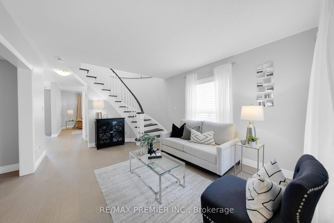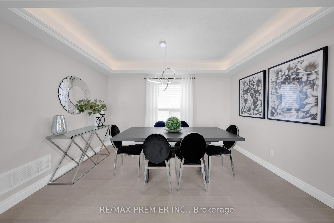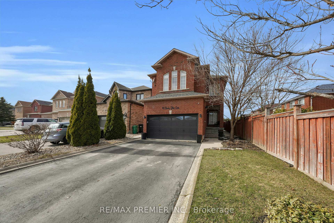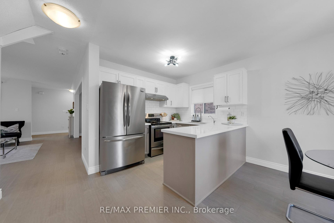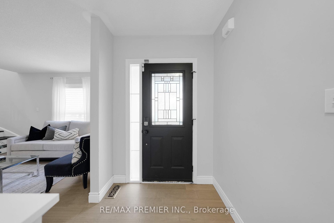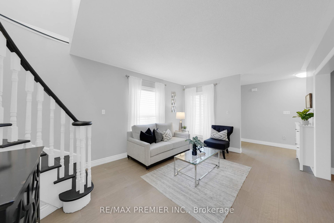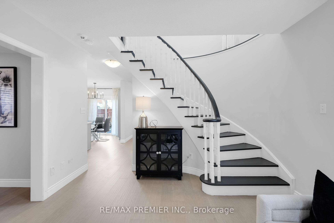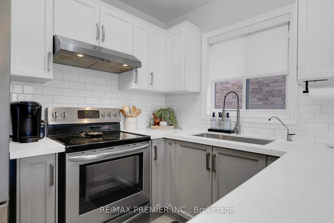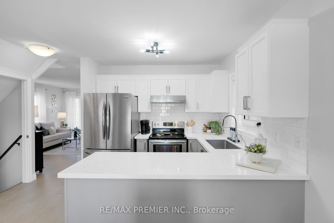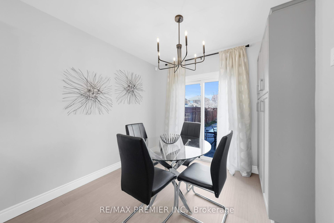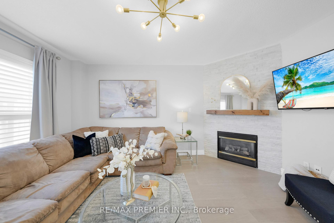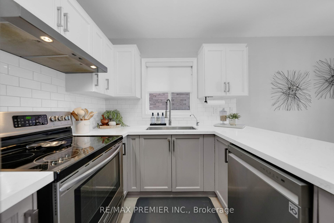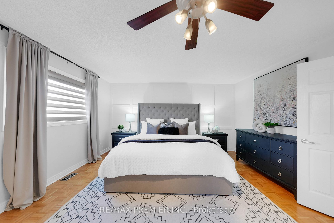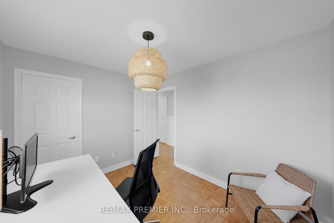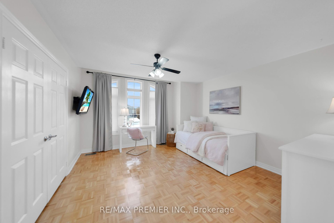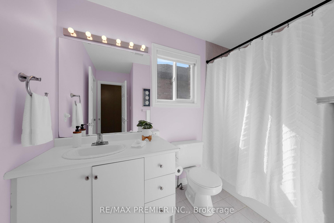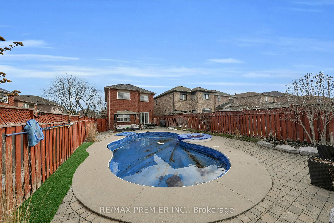$1,228,800
Available - For Sale
Listing ID: W12073049
16 Shady Glen Cres , Caledon, L7E 2K4, Peel
| Step into this beautifully maintained 4-bedroom, 4-bath detached home offering over 2,200 sq ft of stylish living space, plus a fully finished basement ideal for growing families or those who love to entertain. Nestled on a rare 159-ft deep lot, this home features a stunning backyard oasis complete with an inground salt water pool and interlock patio in both the front and back perfect for summer barbecues and family gatherings. Inside, you'll find a thoughtfully designed open-concept main floor featuring engineered hardwood, elegant custom paneling upstairs, and a spacious kitchen outfitted with stainless steel appliances. The seamless flow between the living, dining, and kitchen areas creates a warm and inviting space to relax or host guests. Additional highlights include: A double car detached garage Four generously sized bedrooms, including a spacious primary suite F our modern bathrooms for added convenience A bright and functional finished basement ideal for a home office, gym, or rec room Located in a sought-after, family-friendly neighbourhood close to great schools, parks, shopping, and dining, this home offers the perfect balance of comfort, style, and location. Pool heater 2021, Liner 2018, Roof 2018. |
| Price | $1,228,800 |
| Taxes: | $6074.76 |
| Occupancy: | Owner |
| Address: | 16 Shady Glen Cres , Caledon, L7E 2K4, Peel |
| Directions/Cross Streets: | Hwy 50 / Queensgate |
| Rooms: | 9 |
| Bedrooms: | 4 |
| Bedrooms +: | 0 |
| Family Room: | T |
| Basement: | Finished |
| Level/Floor | Room | Length(ft) | Width(ft) | Descriptions | |
| Room 1 | Main | Living Ro | 15.65 | 11.87 | Hardwood Floor, Open Concept |
| Room 2 | Main | Dining Ro | 13.45 | 9.28 | Hardwood Floor |
| Room 3 | Main | Kitchen | 8.3 | 9.51 | Hardwood Floor, Stainless Steel Appl, Quartz Counter |
| Room 4 | Main | Breakfast | 8.59 | 9.51 | Hardwood Floor, W/O To Patio |
| Room 5 | Main | Family Ro | 14.99 | 12.27 | Hardwood Floor, Open Concept, Gas Fireplace |
| Room 6 | Second | Primary B | 15.06 | 12.27 | Hardwood Floor, Open Concept, Gas Fireplace |
| Room 7 | Second | Bedroom 2 | 13.87 | 13.09 | Parquet |
| Room 8 | Second | Bedroom 3 | 10.92 | 9.22 | Broadloom |
| Room 9 | Second | Bedroom 4 | 10.99 | 9.28 | Parquet, Semi Ensuite |
| Washroom Type | No. of Pieces | Level |
| Washroom Type 1 | 4 | Second |
| Washroom Type 2 | 3 | Lower |
| Washroom Type 3 | 2 | Main |
| Washroom Type 4 | 0 | |
| Washroom Type 5 | 0 | |
| Washroom Type 6 | 4 | Second |
| Washroom Type 7 | 3 | Lower |
| Washroom Type 8 | 2 | Main |
| Washroom Type 9 | 0 | |
| Washroom Type 10 | 0 | |
| Washroom Type 11 | 4 | Second |
| Washroom Type 12 | 3 | Lower |
| Washroom Type 13 | 2 | Main |
| Washroom Type 14 | 0 | |
| Washroom Type 15 | 0 |
| Total Area: | 0.00 |
| Property Type: | Detached |
| Style: | 2-Storey |
| Exterior: | Brick |
| Garage Type: | Built-In |
| (Parking/)Drive: | Private Do |
| Drive Parking Spaces: | 2 |
| Park #1 | |
| Parking Type: | Private Do |
| Park #2 | |
| Parking Type: | Private Do |
| Pool: | Inground |
| Other Structures: | Garden Shed |
| Approximatly Square Footage: | 2000-2500 |
| Property Features: | Fenced Yard, Library |
| CAC Included: | N |
| Water Included: | N |
| Cabel TV Included: | N |
| Common Elements Included: | N |
| Heat Included: | N |
| Parking Included: | N |
| Condo Tax Included: | N |
| Building Insurance Included: | N |
| Fireplace/Stove: | Y |
| Heat Type: | Forced Air |
| Central Air Conditioning: | Central Air |
| Central Vac: | Y |
| Laundry Level: | Syste |
| Ensuite Laundry: | F |
| Elevator Lift: | False |
| Sewers: | Sewer |
$
%
Years
This calculator is for demonstration purposes only. Always consult a professional
financial advisor before making personal financial decisions.
| Although the information displayed is believed to be accurate, no warranties or representations are made of any kind. |
| RE/MAX PREMIER INC. |
|
|
.jpg?src=Custom)
Dir:
416-548-7854
Bus:
416-548-7854
Fax:
416-981-7184
| Virtual Tour | Book Showing | Email a Friend |
Jump To:
At a Glance:
| Type: | Freehold - Detached |
| Area: | Peel |
| Municipality: | Caledon |
| Neighbourhood: | Bolton East |
| Style: | 2-Storey |
| Tax: | $6,074.76 |
| Beds: | 4 |
| Baths: | 4 |
| Fireplace: | Y |
| Pool: | Inground |
Locatin Map:
Payment Calculator:
- Color Examples
- Red
- Magenta
- Gold
- Green
- Black and Gold
- Dark Navy Blue And Gold
- Cyan
- Black
- Purple
- Brown Cream
- Blue and Black
- Orange and Black
- Default
- Device Examples
