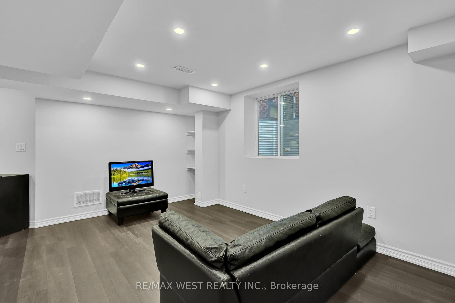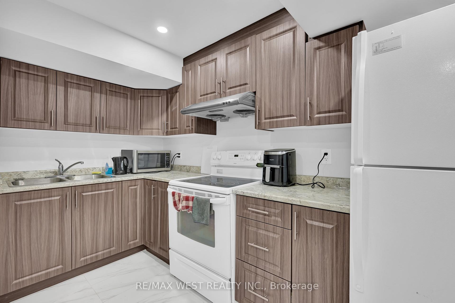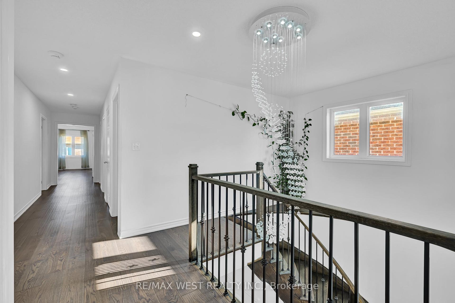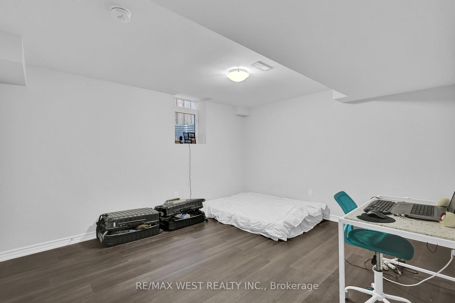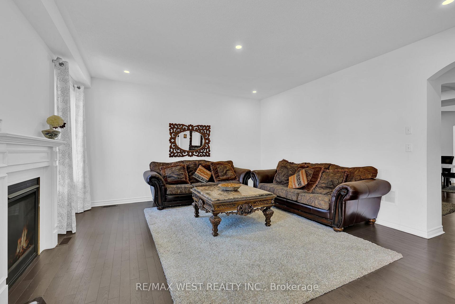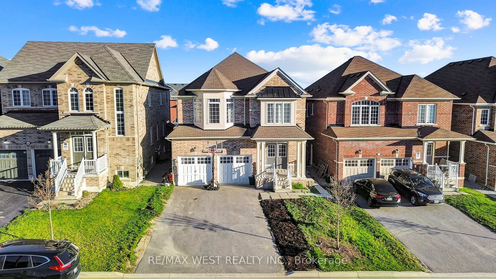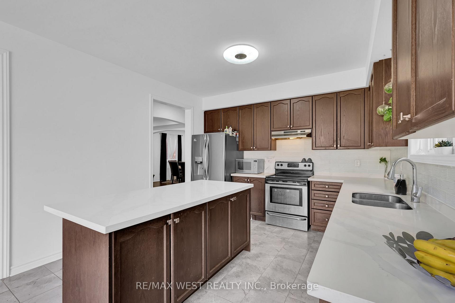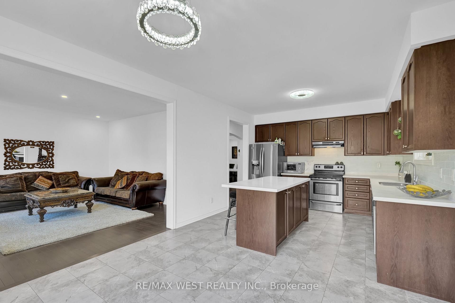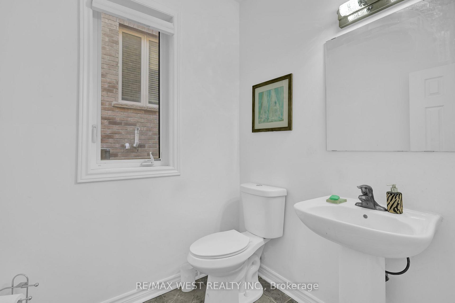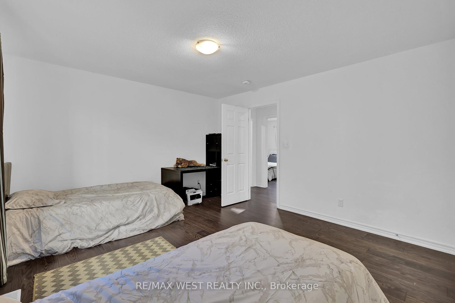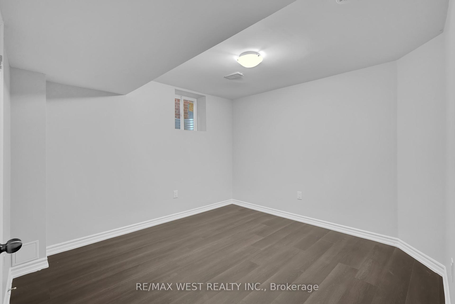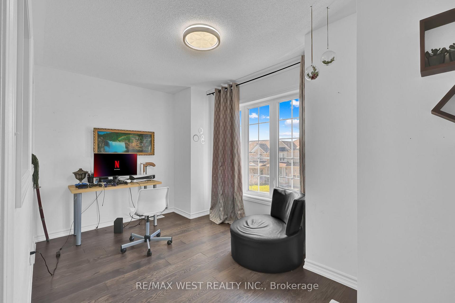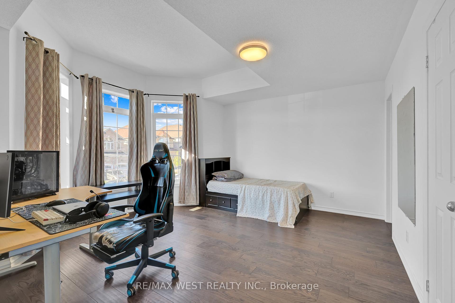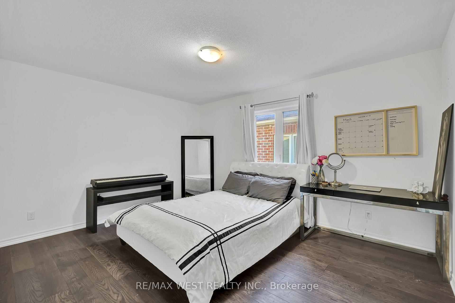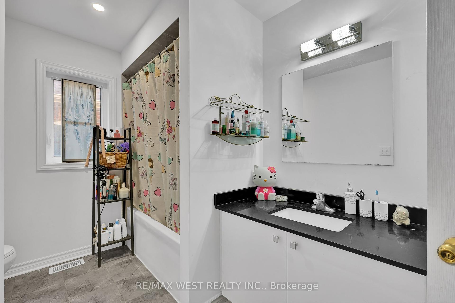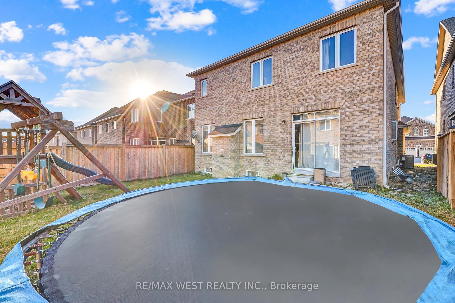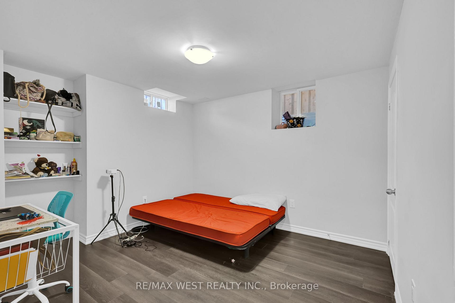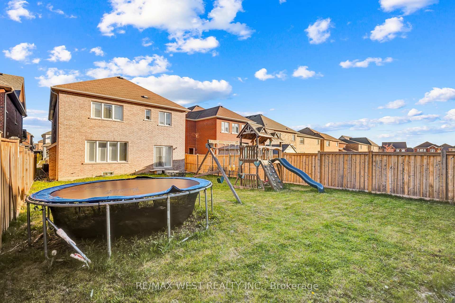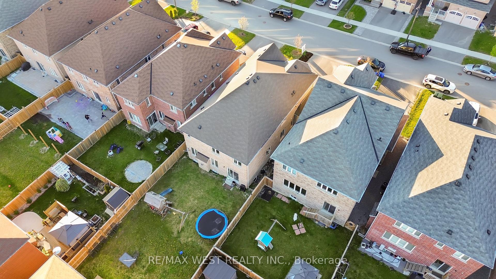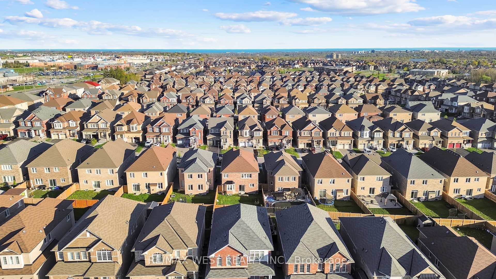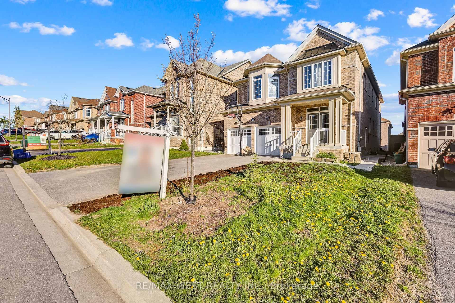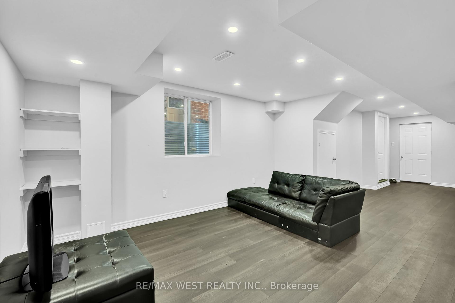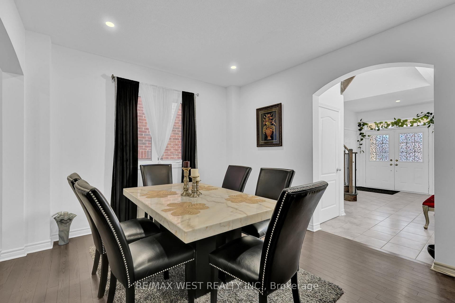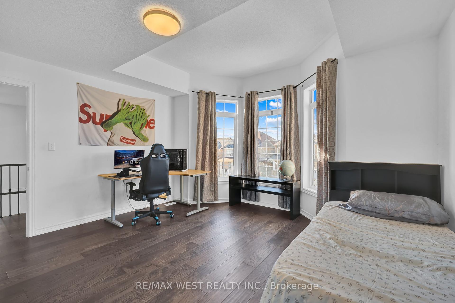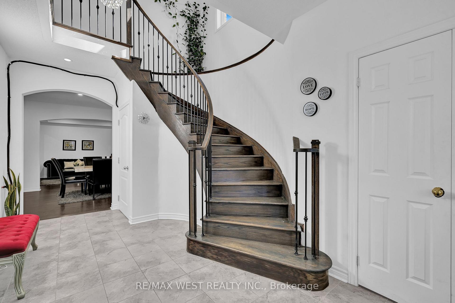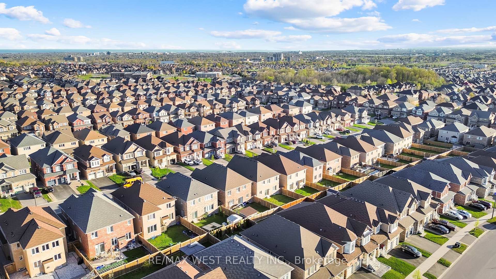$1,349,000
Available - For Sale
Listing ID: E12073056
992 Wrenwood Driv , Oshawa, L1K 0V8, Durham
| Welcome to your dream home! This spacious property features 4 bedrooms and 4 bathrooms on the main level. With separate entrance a fully finished basement with 3 bedrooms and 2 bathrooms (LEGAL-$$$$). Enjoy the open-concept layout, gourmet kitchen, library with french doors, huge den for your home office and luxurious master suite. Located in desirable Taunton neighbourhood, this home is perfect for entertaining and comfortable living. Don't miss out - schedule your showing today! |
| Price | $1,349,000 |
| Taxes: | $10137.00 |
| Occupancy: | Owner+T |
| Address: | 992 Wrenwood Driv , Oshawa, L1K 0V8, Durham |
| Directions/Cross Streets: | Harmony/Taunton |
| Rooms: | 10 |
| Rooms +: | 5 |
| Bedrooms: | 4 |
| Bedrooms +: | 3 |
| Family Room: | T |
| Basement: | Apartment, Separate Ent |
| Level/Floor | Room | Length(ft) | Width(ft) | Descriptions | |
| Room 1 | Main | Living Ro | 16.3 | 11.45 | Hardwood Floor, Window |
| Room 2 | Main | Library | 11.94 | 9.97 | Hardwood Floor, Window, French Doors |
| Room 3 | Main | Dining Ro | 11.94 | 11.94 | Hardwood Floor, Open Concept |
| Room 4 | Main | Family Ro | 16.3 | 15.45 | Fireplace, Overlooks Backyard, Open Concept |
| Room 5 | Main | Kitchen | 11.94 | 11.94 | Backsplash, Ceramic Floor, Stainless Steel Appl |
| Room 6 | Second | Primary B | 17.35 | 13.45 | Ensuite Bath, His and Hers Closets, Hardwood Floor |
| Room 7 | Second | Bedroom 2 | 14.24 | 10.96 | Semi Ensuite, Closet, Hardwood Floor |
| Room 8 | Second | Bedroom 3 | 14.6 | 10.96 | Semi Ensuite, Walk-In Closet(s), Hardwood Floor |
| Room 9 | Second | Bedroom 4 | 14.01 | 11.12 | Semi Ensuite, Walk-In Closet(s), Hardwood Floor |
| Room 10 | Second | Office | 13.94 | 6.99 | Hardwood Floor |
| Washroom Type | No. of Pieces | Level |
| Washroom Type 1 | 2 | Main |
| Washroom Type 2 | 5 | Second |
| Washroom Type 3 | 4 | Second |
| Washroom Type 4 | 3 | Second |
| Washroom Type 5 | 3 | Basement |
| Washroom Type 6 | 2 | Main |
| Washroom Type 7 | 5 | Second |
| Washroom Type 8 | 4 | Second |
| Washroom Type 9 | 3 | Second |
| Washroom Type 10 | 3 | Basement |
| Total Area: | 0.00 |
| Approximatly Age: | 6-15 |
| Property Type: | Detached |
| Style: | 2-Storey |
| Exterior: | Brick |
| Garage Type: | Built-In |
| (Parking/)Drive: | Private Do |
| Drive Parking Spaces: | 4 |
| Park #1 | |
| Parking Type: | Private Do |
| Park #2 | |
| Parking Type: | Private Do |
| Pool: | None |
| Approximatly Age: | 6-15 |
| Approximatly Square Footage: | 3000-3500 |
| Property Features: | Golf, Place Of Worship |
| CAC Included: | N |
| Water Included: | N |
| Cabel TV Included: | N |
| Common Elements Included: | N |
| Heat Included: | N |
| Parking Included: | N |
| Condo Tax Included: | N |
| Building Insurance Included: | N |
| Fireplace/Stove: | Y |
| Heat Type: | Forced Air |
| Central Air Conditioning: | Central Air |
| Central Vac: | N |
| Laundry Level: | Syste |
| Ensuite Laundry: | F |
| Sewers: | Sewer |
| Utilities-Cable: | Y |
| Utilities-Hydro: | Y |
$
%
Years
This calculator is for demonstration purposes only. Always consult a professional
financial advisor before making personal financial decisions.
| Although the information displayed is believed to be accurate, no warranties or representations are made of any kind. |
| RE/MAX WEST REALTY INC. |
|
|
.jpg?src=Custom)
Dir:
416-548-7854
Bus:
416-548-7854
Fax:
416-981-7184
| Book Showing | Email a Friend |
Jump To:
At a Glance:
| Type: | Freehold - Detached |
| Area: | Durham |
| Municipality: | Oshawa |
| Neighbourhood: | Taunton |
| Style: | 2-Storey |
| Approximate Age: | 6-15 |
| Tax: | $10,137 |
| Beds: | 4+3 |
| Baths: | 6 |
| Fireplace: | Y |
| Pool: | None |
Locatin Map:
Payment Calculator:
- Color Examples
- Red
- Magenta
- Gold
- Green
- Black and Gold
- Dark Navy Blue And Gold
- Cyan
- Black
- Purple
- Brown Cream
- Blue and Black
- Orange and Black
- Default
- Device Examples
