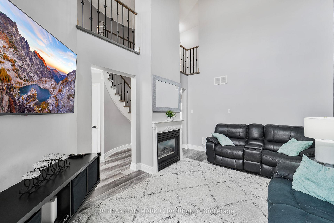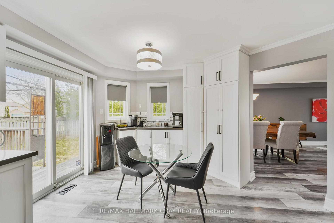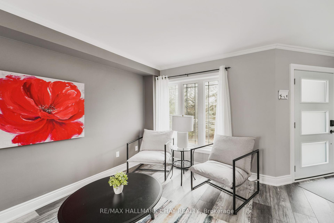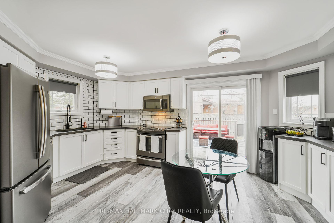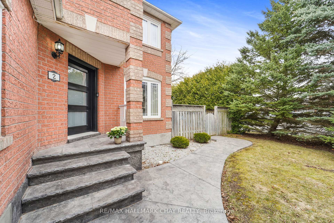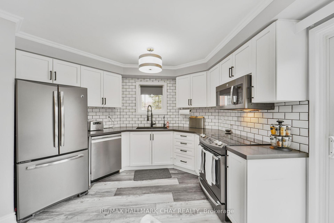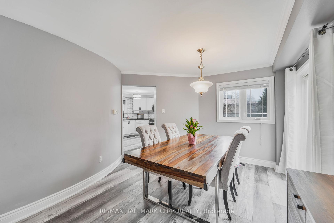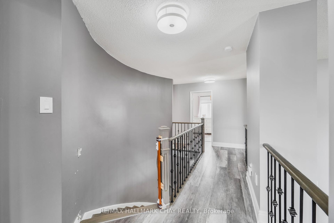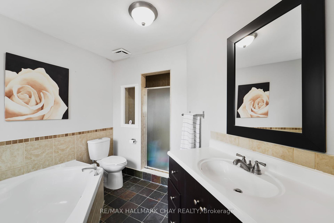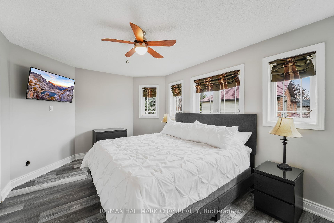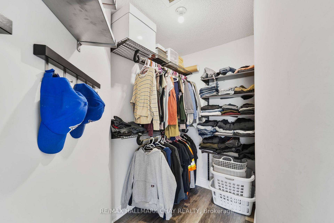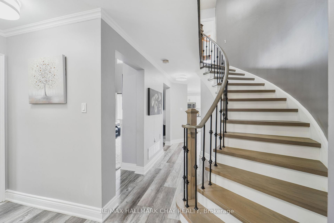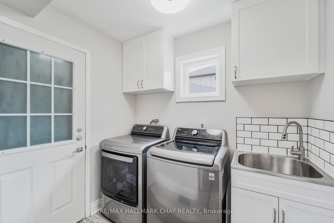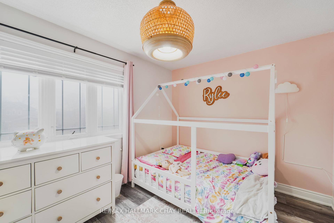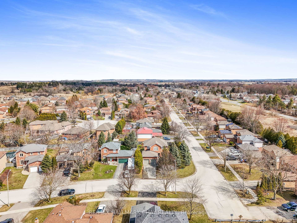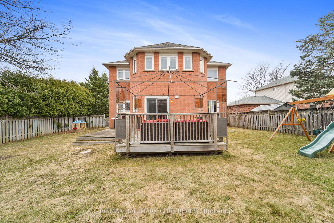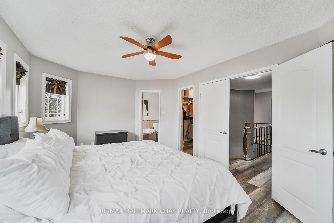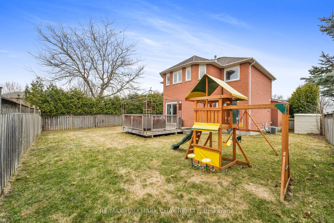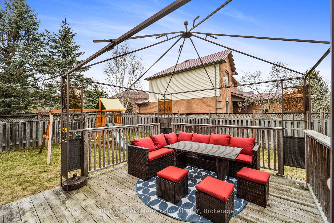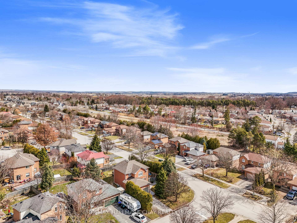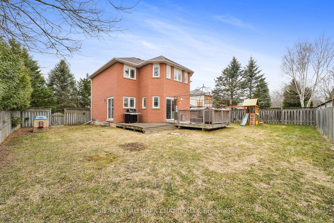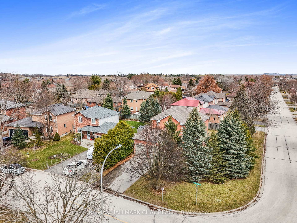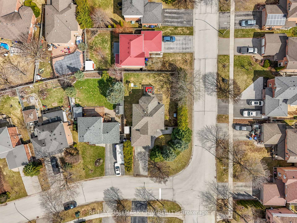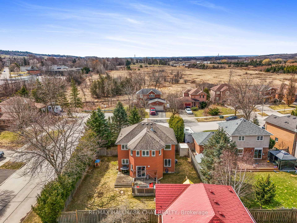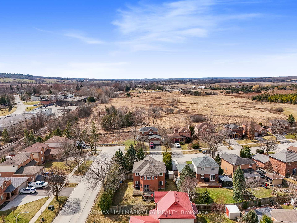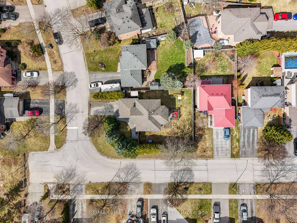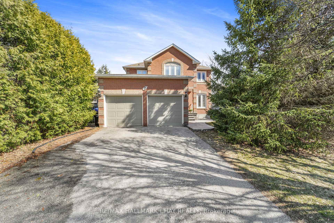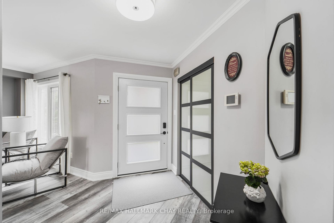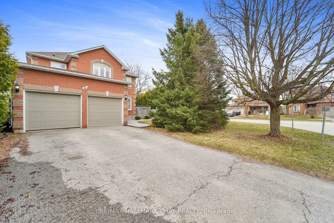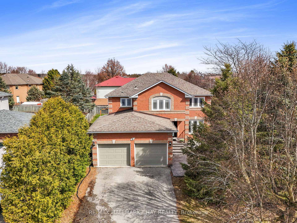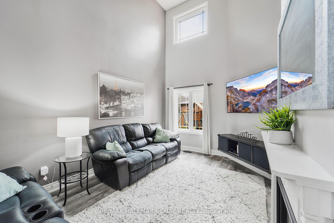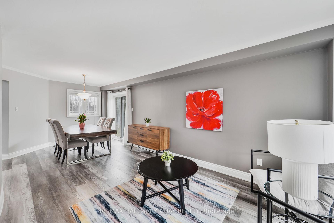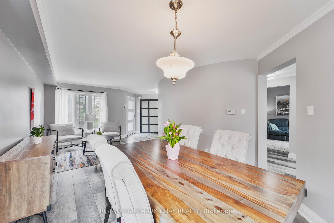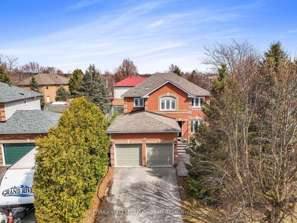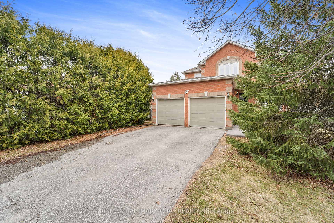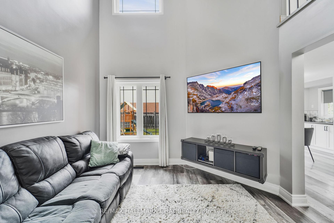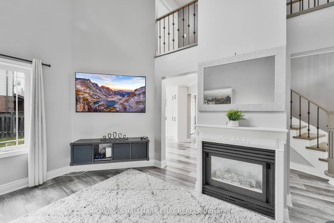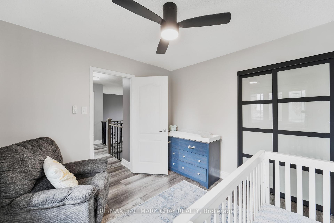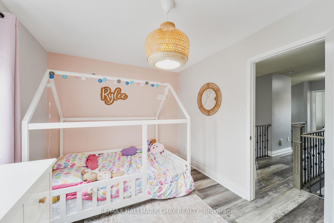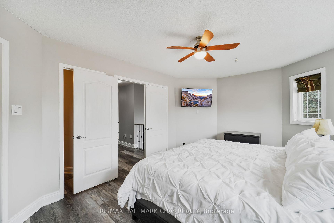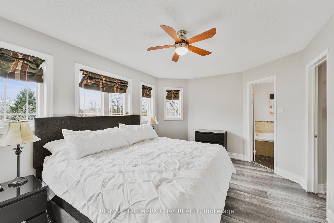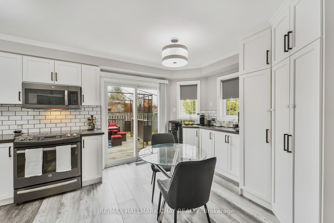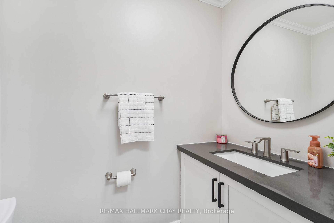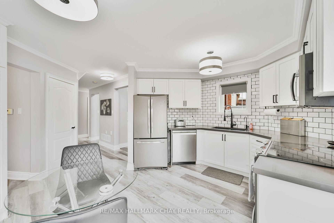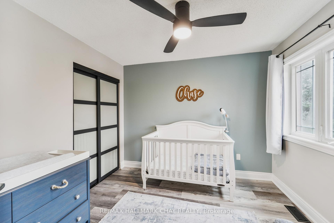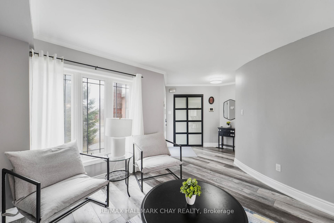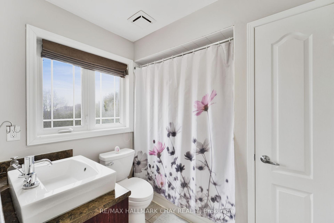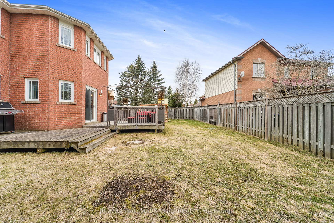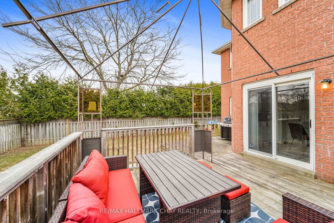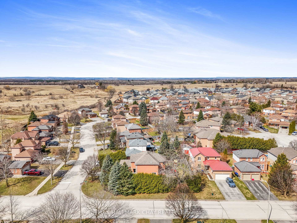$869,900
Available - For Sale
Listing ID: N12072898
2 Mccullough Aven , New Tecumseth, L0G 1A0, Simcoe
| Set on an extra wide 65+ ft lot in the heart of Beeton, this beautifully updated 3-bedroom, 3-bathroom home offers comfort, style, and space to grow. With over 1900 sq ft of finished space above grade plus a partially finished basement featuring an office and den, there's room for the whole family and then some. The bright kitchen, updated in 2021, includes a new pantry and coffee area, while the family room wows with 16 ft ceilings and a cozy gas fireplace. The foyer sets the tone with its warm, welcoming feel, and the main floor powder room was refreshed in 2024. Upstairs, the spacious primary bedroom features a walk-in closet and a large ensuite bath. Furnace and AC have been updated, the hot water tank is owned and new in 2025, and the Bosch dishwasher is just 4 months old. This home has been thoughtfully maintained and is truly move-in ready. Beeton offers small-town charm with excellent commuter access to Highways 400, 9, 27 & 89. A standout home in a friendly, growing community. |
| Price | $869,900 |
| Taxes: | $4290.00 |
| Assessment Year: | 2024 |
| Occupancy: | Owner |
| Address: | 2 Mccullough Aven , New Tecumseth, L0G 1A0, Simcoe |
| Directions/Cross Streets: | Daniele & McCullough |
| Rooms: | 8 |
| Rooms +: | 2 |
| Bedrooms: | 3 |
| Bedrooms +: | 0 |
| Family Room: | T |
| Basement: | Full, Partially Fi |
| Level/Floor | Room | Length(ft) | Width(ft) | Descriptions | |
| Room 1 | Main | Kitchen | 16.5 | 10.1 | |
| Room 2 | Main | Dining Ro | 9.84 | 10.04 | |
| Room 3 | Main | Living Ro | 12.23 | 10.04 | |
| Room 4 | Main | Family Ro | 15.45 | 11.15 | |
| Room 5 | Main | Laundry | 7.28 | 5.77 | |
| Room 6 | Second | Primary B | 16.5 | 10.96 | |
| Room 7 | Second | Bedroom 2 | 12.23 | 9.28 | |
| Room 8 | Second | Bedroom 3 | 10.1 | 10 | |
| Room 9 | Basement | Office | 9.61 | 9.61 | |
| Room 10 | Basement | Den | 11.58 | 9.61 |
| Washroom Type | No. of Pieces | Level |
| Washroom Type 1 | 4 | Second |
| Washroom Type 2 | 2 | Main |
| Washroom Type 3 | 0 | |
| Washroom Type 4 | 0 | |
| Washroom Type 5 | 0 | |
| Washroom Type 6 | 4 | Second |
| Washroom Type 7 | 2 | Main |
| Washroom Type 8 | 0 | |
| Washroom Type 9 | 0 | |
| Washroom Type 10 | 0 |
| Total Area: | 0.00 |
| Property Type: | Detached |
| Style: | 2-Storey |
| Exterior: | Vinyl Siding, Brick |
| Garage Type: | Attached |
| Drive Parking Spaces: | 4 |
| Pool: | None |
| Approximatly Square Footage: | 1500-2000 |
| CAC Included: | N |
| Water Included: | N |
| Cabel TV Included: | N |
| Common Elements Included: | N |
| Heat Included: | N |
| Parking Included: | N |
| Condo Tax Included: | N |
| Building Insurance Included: | N |
| Fireplace/Stove: | Y |
| Heat Type: | Forced Air |
| Central Air Conditioning: | Central Air |
| Central Vac: | N |
| Laundry Level: | Syste |
| Ensuite Laundry: | F |
| Sewers: | Sewer |
$
%
Years
This calculator is for demonstration purposes only. Always consult a professional
financial advisor before making personal financial decisions.
| Although the information displayed is believed to be accurate, no warranties or representations are made of any kind. |
| RE/MAX HALLMARK CHAY REALTY |
|
|
.jpg?src=Custom)
Dir:
416-548-7854
Bus:
416-548-7854
Fax:
416-981-7184
| Virtual Tour | Book Showing | Email a Friend |
Jump To:
At a Glance:
| Type: | Freehold - Detached |
| Area: | Simcoe |
| Municipality: | New Tecumseth |
| Neighbourhood: | Beeton |
| Style: | 2-Storey |
| Tax: | $4,290 |
| Beds: | 3 |
| Baths: | 3 |
| Fireplace: | Y |
| Pool: | None |
Locatin Map:
Payment Calculator:
- Color Examples
- Red
- Magenta
- Gold
- Green
- Black and Gold
- Dark Navy Blue And Gold
- Cyan
- Black
- Purple
- Brown Cream
- Blue and Black
- Orange and Black
- Default
- Device Examples
