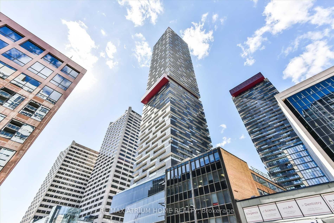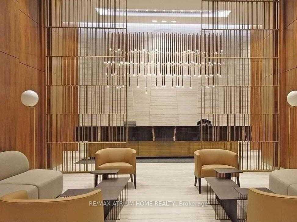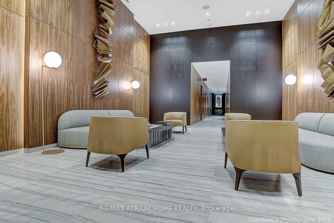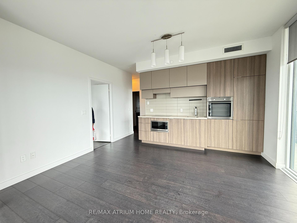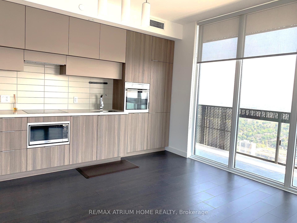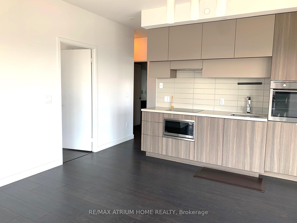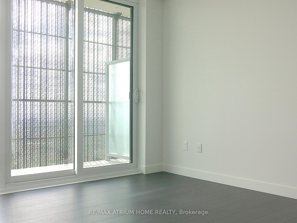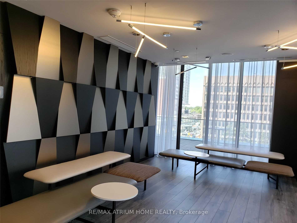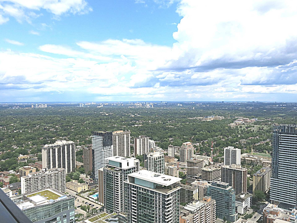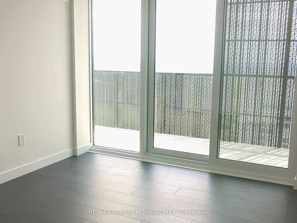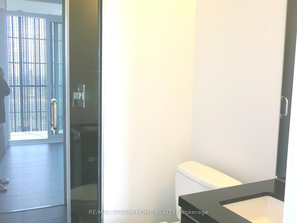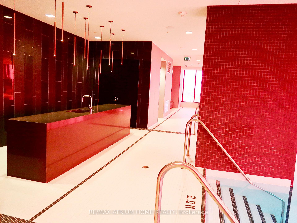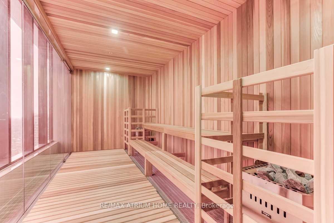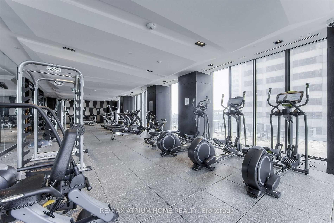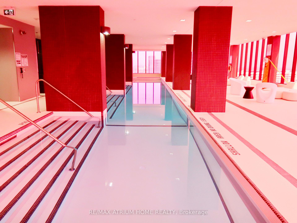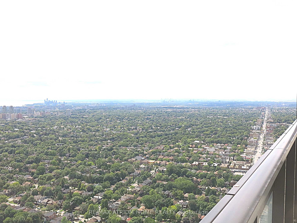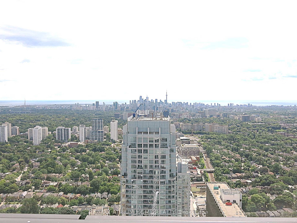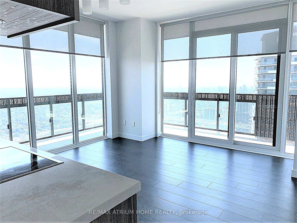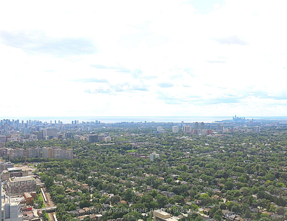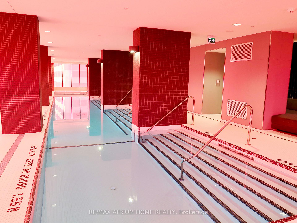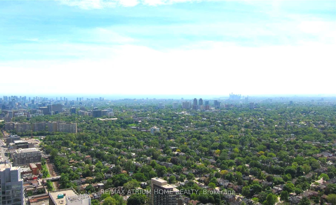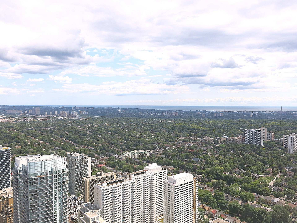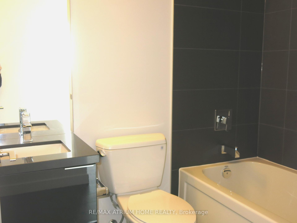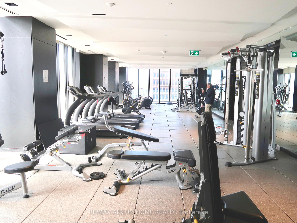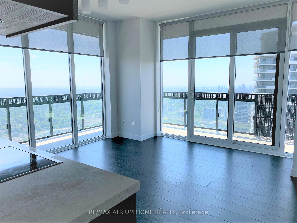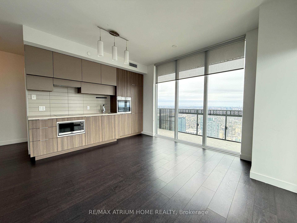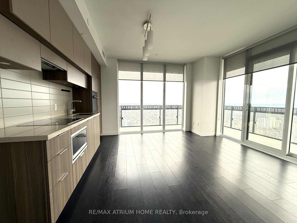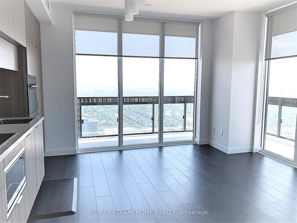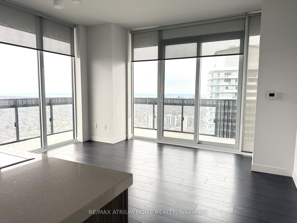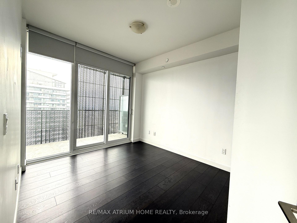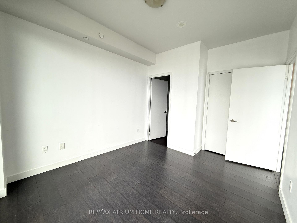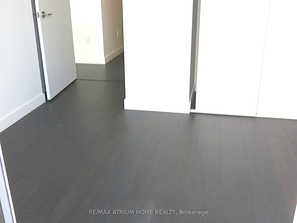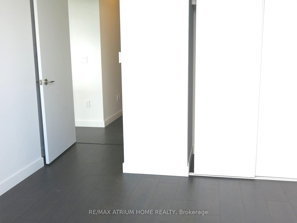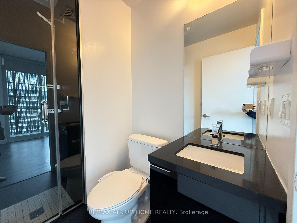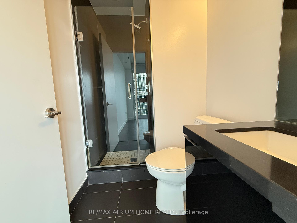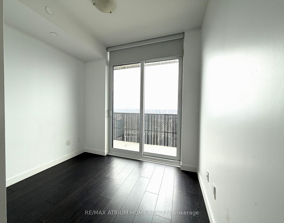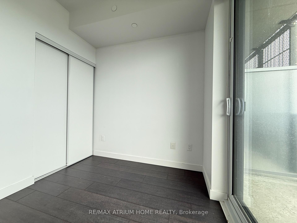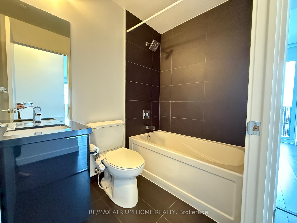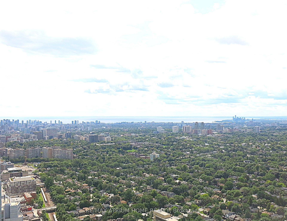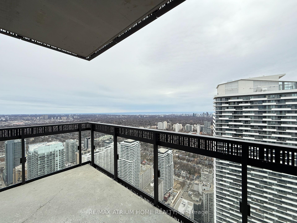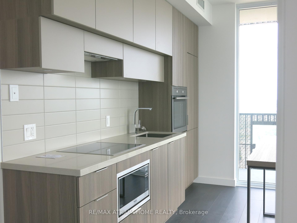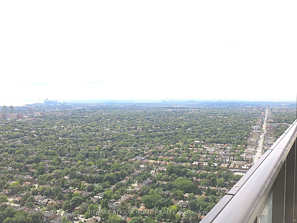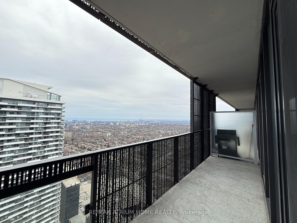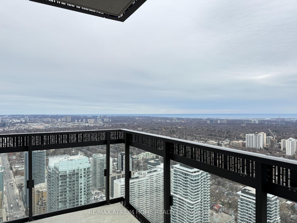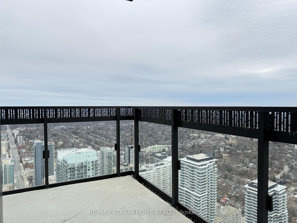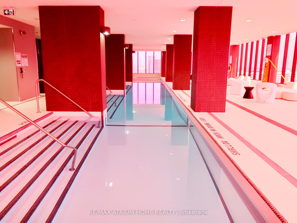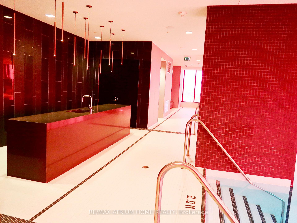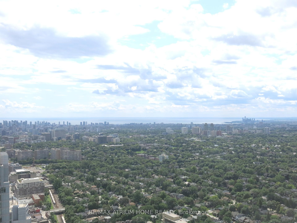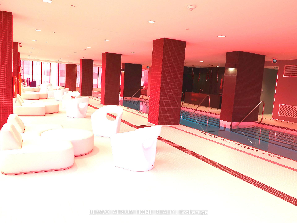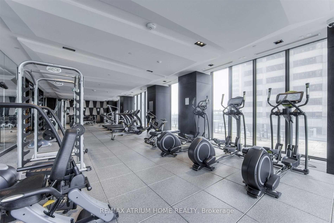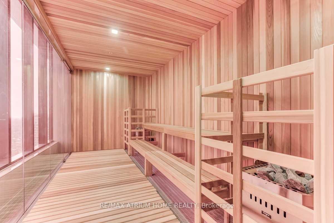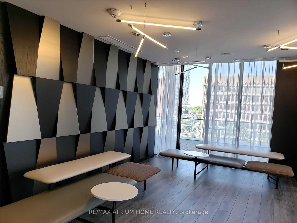$3,050
Available - For Rent
Listing ID: C12047340
8 Eglinton Avenue East , Toronto, M4P 0C1, Toronto
| Freshly painted and professionally cleaned, this stunning 2-bedroom + den corner unit is move-in ready. Experience luxury living in this exquisite 734sf. corner suite, complemented by a massive 257sf wrap-around balcony. Offering breathtaking, unobstructed panoramic south-facing views of the lake and city skyline. This bright and spacious unit features 9' ceilings and a modern kitchen with integrated appliances. Enjoy the convenience of a locker located on the same level as the suite. Residents have access to world-class recreational amenities, including a state-of-the-art indoor pool and a lounge with stunning city views. Located in one of the most sought-after areas, this unit offers direct access to the subway and the upcoming Eglinton LRT, with shopping, schools, theatres, and restaurants just steps away. AAA non-smoking tenants only. No pets. Tenant pays thermal, water & hydro. |
| Price | $3,050 |
| Taxes: | $0.00 |
| Occupancy: | Vacant |
| Address: | 8 Eglinton Avenue East , Toronto, M4P 0C1, Toronto |
| Postal Code: | M4P 0C1 |
| Province/State: | Toronto |
| Directions/Cross Streets: | Yonge/Eglinton |
| Level/Floor | Room | Length(ft) | Width(ft) | Descriptions | |
| Room 1 | Flat | Living Ro | 15.48 | 14.14 | Laminate, Combined w/Dining, W/O To Balcony |
| Room 2 | Flat | Dining Ro | 15.48 | 14.14 | Laminate, Combined w/Living |
| Room 3 | Flat | Kitchen | 15.48 | 14.14 | Laminate, Modern Kitchen, B/I Appliances |
| Room 4 | Flat | Primary B | 10.5 | 10 | Laminate, 3 Pc Ensuite, Walk-In Closet(s) |
| Room 5 | Flat | Bedroom 2 | 8.99 | 8 | Laminate, W/O To Balcony, Closet |
| Room 6 | Flat | Den | 5.51 | 5.25 | Laminate, Separate Room |
| Washroom Type | No. of Pieces | Level |
| Washroom Type 1 | 4 | Flat |
| Washroom Type 2 | 3 | Flat |
| Washroom Type 3 | 0 | |
| Washroom Type 4 | 0 | |
| Washroom Type 5 | 0 |
| Total Area: | 0.00 |
| Sprinklers: | Conc |
| Washrooms: | 2 |
| Heat Type: | Fan Coil |
| Central Air Conditioning: | Central Air |
| Although the information displayed is believed to be accurate, no warranties or representations are made of any kind. |
| RE/MAX ATRIUM HOME REALTY |
|
|
.jpg?src=Custom)
Dir:
416-548-7854
Bus:
416-548-7854
Fax:
416-981-7184
| Book Showing | Email a Friend |
Jump To:
At a Glance:
| Type: | Com - Condo Apartment |
| Area: | Toronto |
| Municipality: | Toronto C10 |
| Neighbourhood: | Mount Pleasant West |
| Style: | Apartment |
| Beds: | 2+1 |
| Baths: | 2 |
| Fireplace: | N |
Locatin Map:
- Color Examples
- Red
- Magenta
- Gold
- Green
- Black and Gold
- Dark Navy Blue And Gold
- Cyan
- Black
- Purple
- Brown Cream
- Blue and Black
- Orange and Black
- Default
- Device Examples
