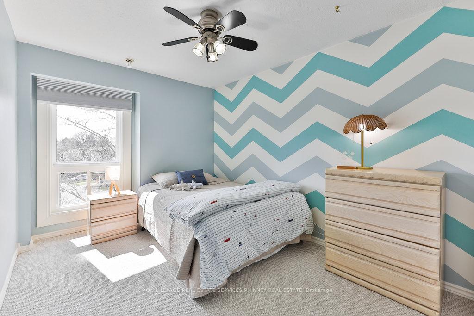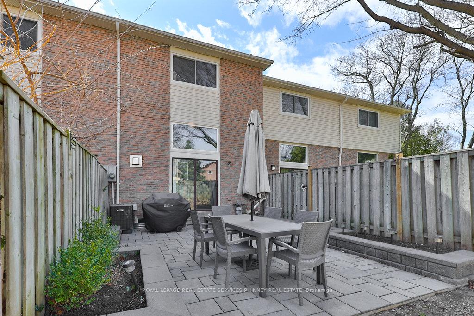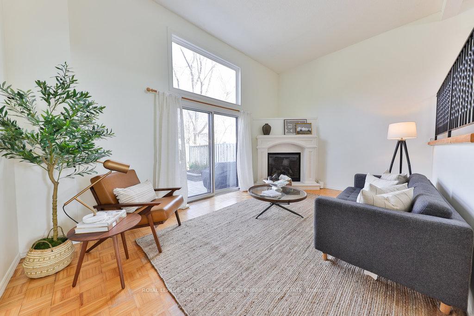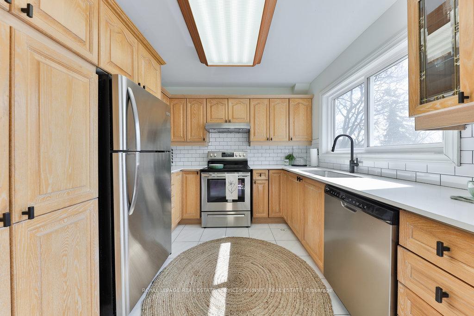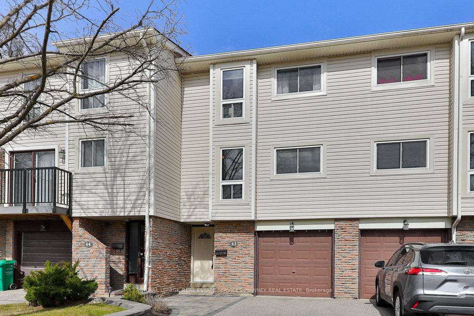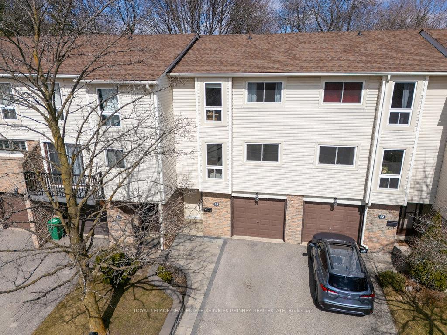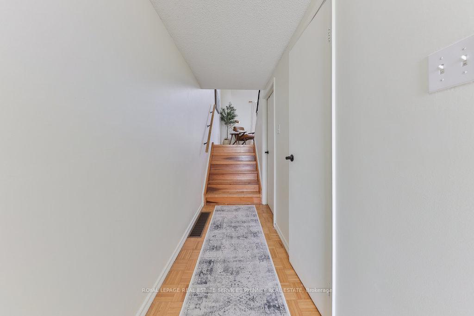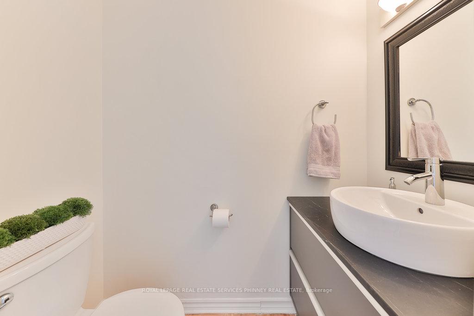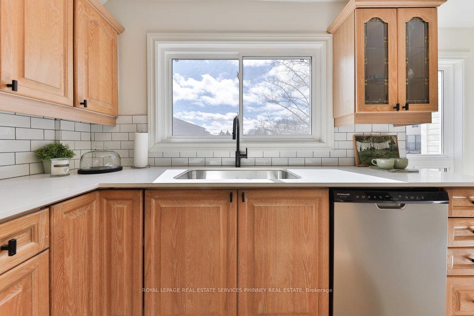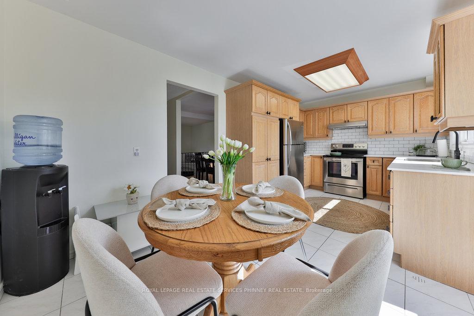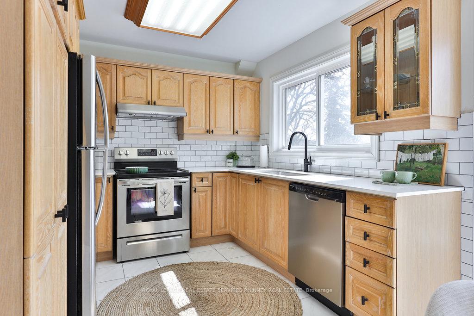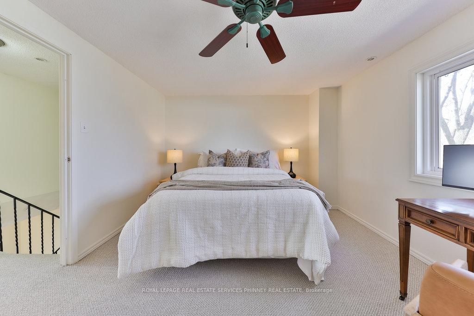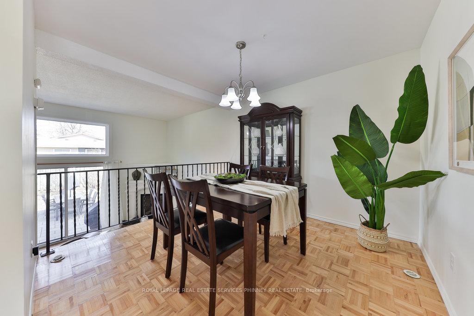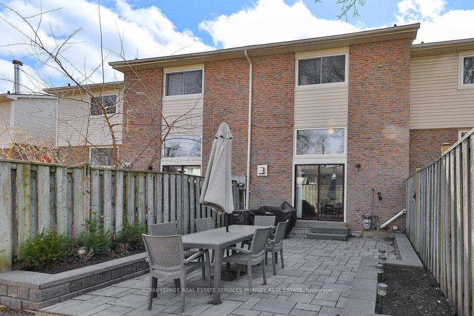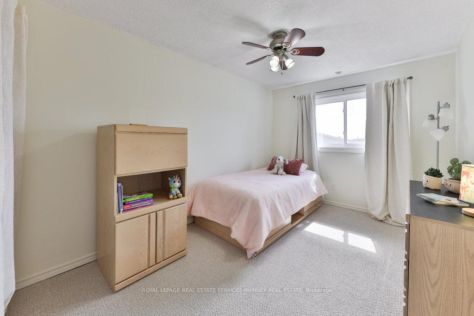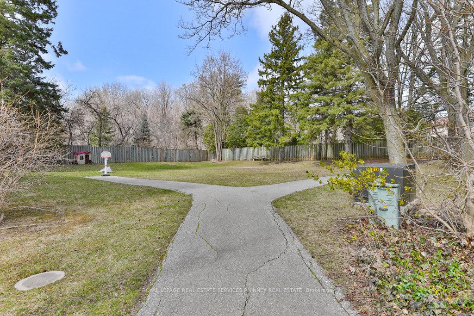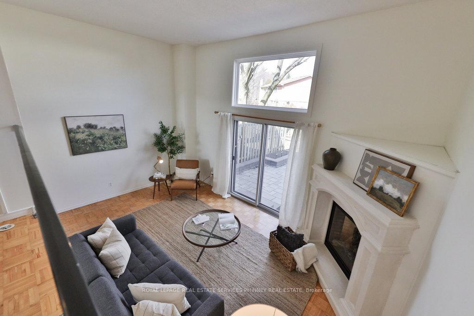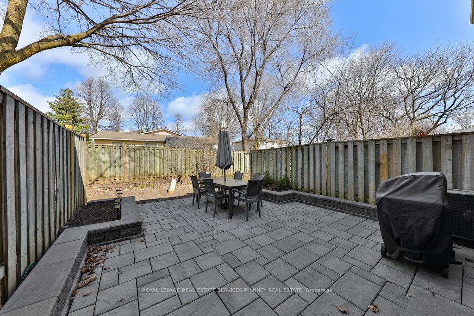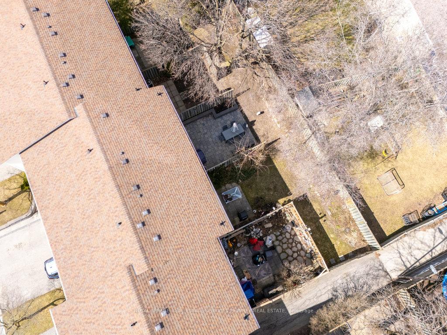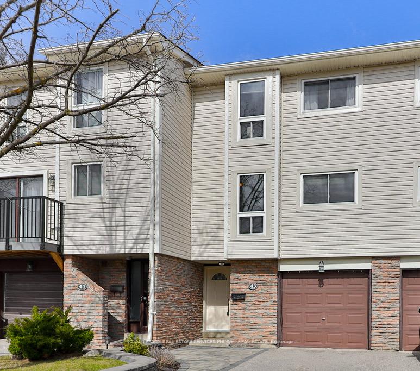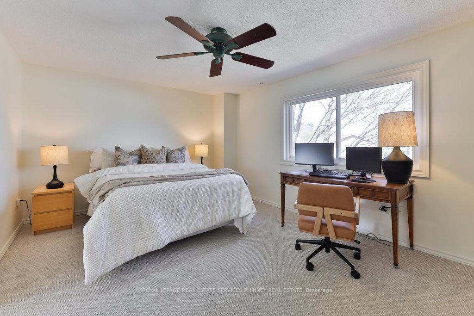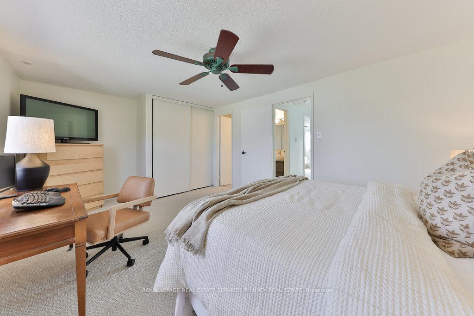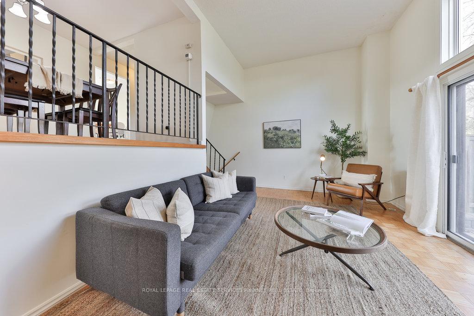$698,999
Available - For Sale
Listing ID: W12072717
7251 Copenhagen Road , Mississauga, L5N 2H6, Peel
| Nestled in a sought-after, family-friendly complex, this beautifully upgraded home offers exceptional style, space, and value. Bathed in natural light and freshly painted throughout this 3 bedroom, 2 bathroom townhome showcases a sleek contemporary kitchen equipped with stainless steel appliances and quartz countertops. The open dining area seamlessly flows into an impressive two-storey living room, complete with a walkout to your private patio. This fantastic location is complemented by the presence of many excellent schools in the neighbourhood, all just a short walk from your front door. Enjoy newly renovated bathrooms featuring modern vanities, brand new carpet on second floor, professionally designed landscaping, and a stunning interlock backyard oasis that is perfect for both relaxation and entertaining. Major upgrades include a full conversion from electric baseboard to efficient forced air gas heating, along with central air conditioning for year-round comfort, Front Door (2021), Roof (2020), Windows (2022), Railings/Balconies (2022), Landscaping (2021). With parking for two cars and maintenance fees that include internet, this turnkey gem truly represents the ideal place to call home! |
| Price | $698,999 |
| Taxes: | $3086.00 |
| Assessment Year: | 2024 |
| Occupancy: | Owner |
| Address: | 7251 Copenhagen Road , Mississauga, L5N 2H6, Peel |
| Postal Code: | L5N 2H6 |
| Province/State: | Peel |
| Directions/Cross Streets: | Copenhagen Rd & Derry Rd |
| Level/Floor | Room | Length(ft) | Width(ft) | Descriptions | |
| Room 1 | Main | Living Ro | 11.97 | 17.81 | Hardwood Floor, W/O To Deck, Gas Fireplace |
| Room 2 | Second | Dining Ro | 10.99 | 10.07 | Hardwood Floor, Open Concept, Overlooks Living |
| Room 3 | Second | Kitchen | 9.41 | 9.48 | Quartz Counter, Tile Floor, Eat-in Kitchen |
| Room 4 | Third | Primary B | 11.48 | 17.81 | 4 Pc Ensuite, Double Closet, Overlooks Backyard |
| Room 5 | Third | Bedroom 2 | 14.56 | 8.99 | Closet, Overlooks Frontyard |
| Room 6 | Third | Bedroom 3 | 12.4 | 9.15 | Closet, Overlooks Frontyard |
| Washroom Type | No. of Pieces | Level |
| Washroom Type 1 | 2 | Main |
| Washroom Type 2 | 4 | Third |
| Washroom Type 3 | 0 | |
| Washroom Type 4 | 0 | |
| Washroom Type 5 | 0 | |
| Washroom Type 6 | 2 | Main |
| Washroom Type 7 | 4 | Third |
| Washroom Type 8 | 0 | |
| Washroom Type 9 | 0 | |
| Washroom Type 10 | 0 | |
| Washroom Type 11 | 2 | Main |
| Washroom Type 12 | 4 | Third |
| Washroom Type 13 | 0 | |
| Washroom Type 14 | 0 | |
| Washroom Type 15 | 0 | |
| Washroom Type 16 | 2 | Main |
| Washroom Type 17 | 4 | Third |
| Washroom Type 18 | 0 | |
| Washroom Type 19 | 0 | |
| Washroom Type 20 | 0 |
| Total Area: | 0.00 |
| Washrooms: | 2 |
| Heat Type: | Forced Air |
| Central Air Conditioning: | Central Air |
$
%
Years
This calculator is for demonstration purposes only. Always consult a professional
financial advisor before making personal financial decisions.
| Although the information displayed is believed to be accurate, no warranties or representations are made of any kind. |
| ROYAL LEPAGE REAL ESTATE SERVICES PHINNEY REAL ESTATE |
|
|
.jpg?src=Custom)
Dir:
416-548-7854
Bus:
416-548-7854
Fax:
416-981-7184
| Virtual Tour | Book Showing | Email a Friend |
Jump To:
At a Glance:
| Type: | Com - Condo Townhouse |
| Area: | Peel |
| Municipality: | Mississauga |
| Neighbourhood: | Meadowvale |
| Style: | 3-Storey |
| Tax: | $3,086 |
| Maintenance Fee: | $568.73 |
| Beds: | 3 |
| Baths: | 2 |
| Fireplace: | Y |
Locatin Map:
Payment Calculator:
- Color Examples
- Red
- Magenta
- Gold
- Green
- Black and Gold
- Dark Navy Blue And Gold
- Cyan
- Black
- Purple
- Brown Cream
- Blue and Black
- Orange and Black
- Default
- Device Examples
