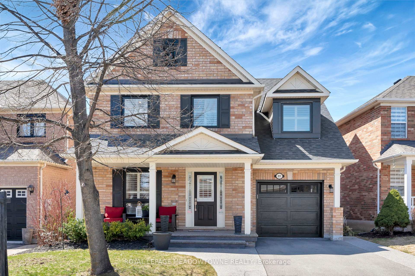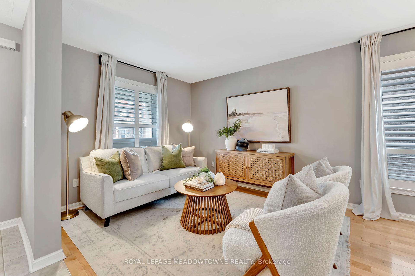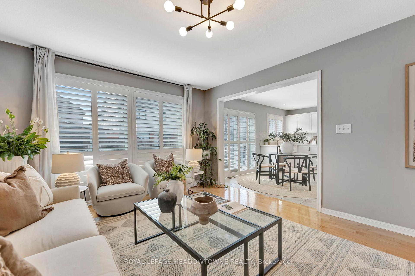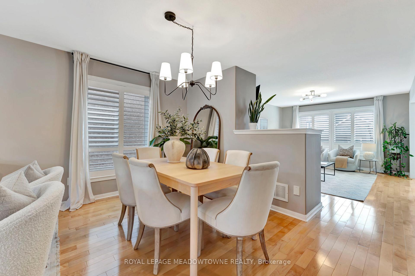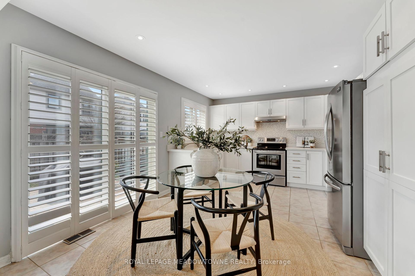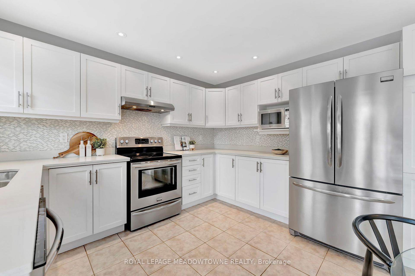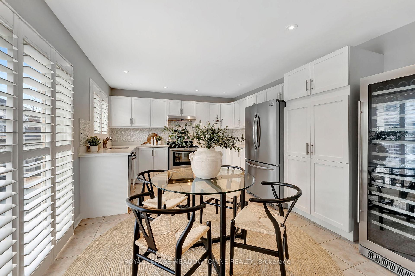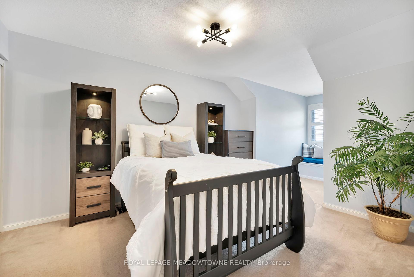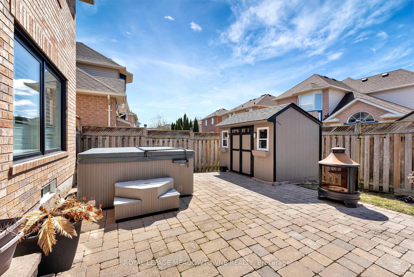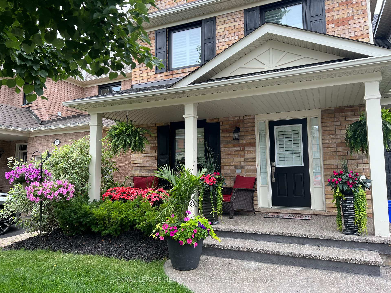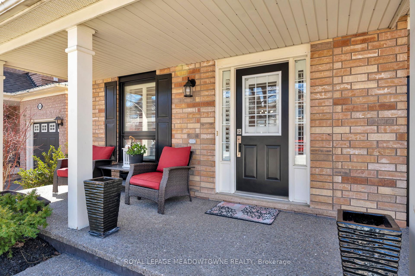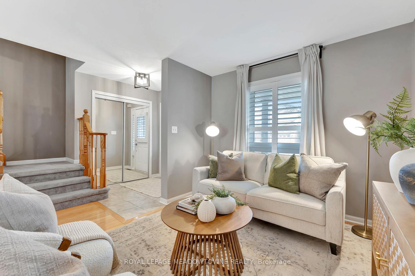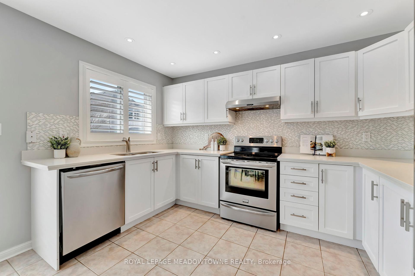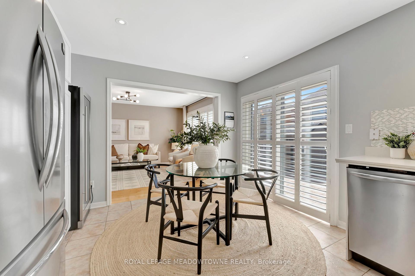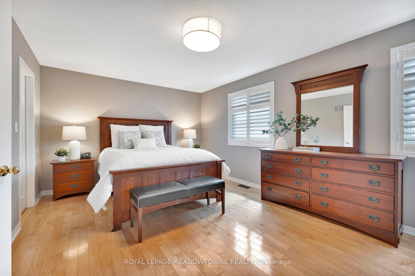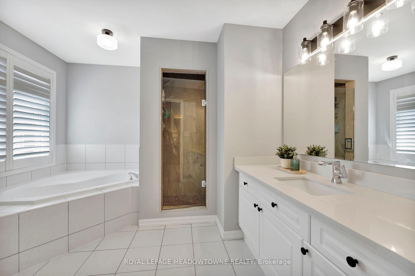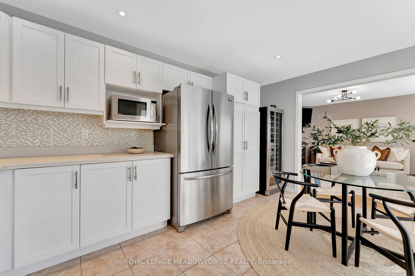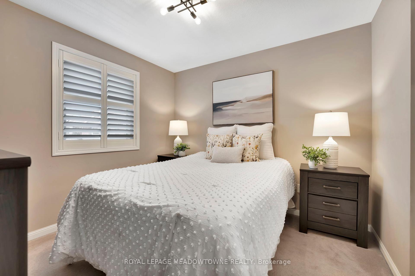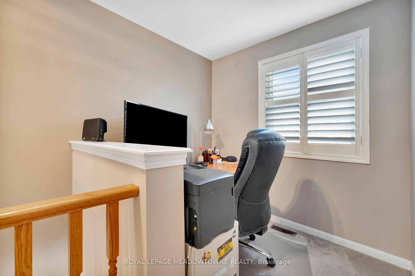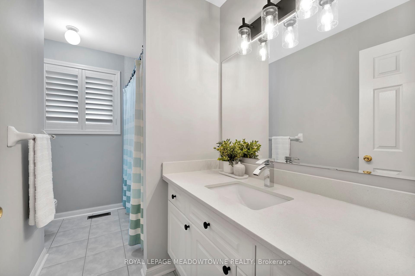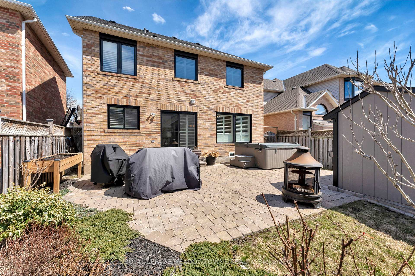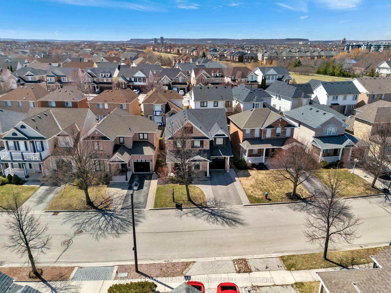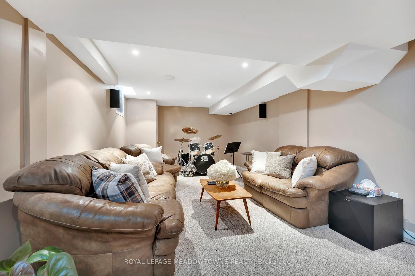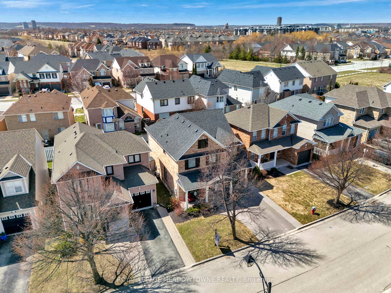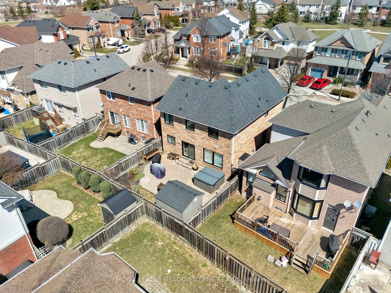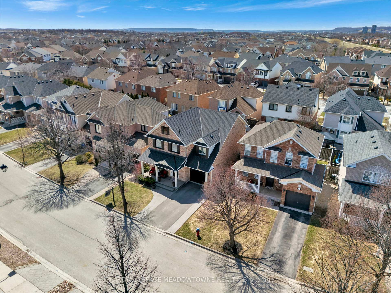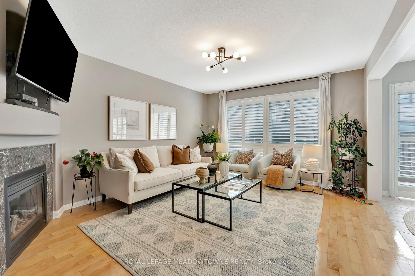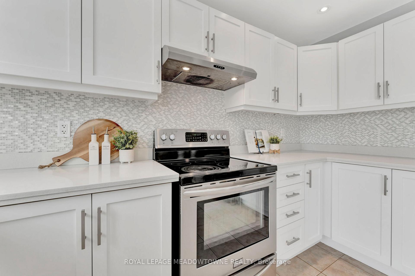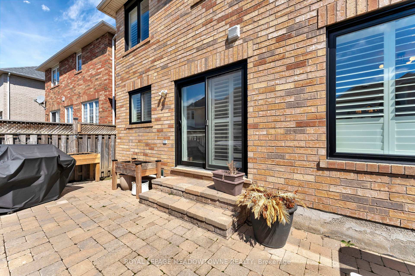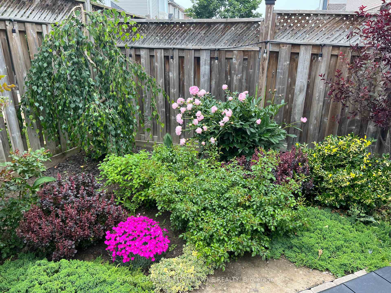$1,149,000
Available - For Sale
Listing ID: W12072945
817 Watson Terr , Milton, L9T 5Z8, Halton
| Welcome to 817 Watson Terrace, a stylish and desirable 3-bedroom, 2.5-bathroom home nestled in a serene neighborhood of Beaty in Milton, Ontario. This elegant two-storey residence boasts 1,895 square feet of thoughtfully updated interior living space, perfect for families seeking charm and modern comforts. Step inside to discover a series of recent upgrades, including an updated kitchen with contemporary counters (2020) and bathrooms to match, ensuring a seamless blend of style and functionality. The partially finished basement offers additional space, ready to be personalized as a recreation room, home office, or gym, providing endless possibilities. With amazing curb appeal this home is enhanced by a meticulous driveway and concrete work completed in 2020 and a sturdy roof updated in 2015. Parking convenience is at its best with room for three cars, while recent improvements like a new garage door (2022) and windows (2021) further elevate the property's appeal.Situated on a tranquil street, this home is a short walk to local schools and a central park, a perfect backdrop for family outings and walks with dogs. Its proximity to major highways, such as the 401 and 407, ensures easy commutes, while nearby grocery stores fulfill all your daily needs. Climate comfort is assured with a furnace and A/C system updated in 2018, while the community-friendly atmosphere of Milton provides a unique setting where lifestyle and convenience harmoniously meet. Don't miss this exceptional opportunity to own a fashionably upgraded home in a highly sought-after area. Experience the best of what Milton has to offer with its idyllic surroundings and unparalleled location. |
| Price | $1,149,000 |
| Taxes: | $4482.00 |
| Assessment Year: | 2024 |
| Occupancy: | Owner |
| Address: | 817 Watson Terr , Milton, L9T 5Z8, Halton |
| Directions/Cross Streets: | Clark/Watson Terr |
| Rooms: | 9 |
| Rooms +: | 2 |
| Bedrooms: | 3 |
| Bedrooms +: | 0 |
| Family Room: | T |
| Basement: | Partially Fi |
| Level/Floor | Room | Length(ft) | Width(ft) | Descriptions | |
| Room 1 | Ground | Living Ro | 9.84 | 9.81 | |
| Room 2 | Ground | Dining Ro | 17.88 | 8.66 | |
| Room 3 | Ground | Family Ro | 12.1 | 16.86 | |
| Room 4 | Ground | Kitchen | 15.58 | 11.74 | |
| Room 5 | Second | Primary B | 17.84 | 11.68 | 4 Pc Ensuite |
| Room 6 | Second | Bedroom 2 | 20.96 | 9.81 | |
| Room 7 | Second | Bedroom 3 | 9.87 | 9.84 | |
| Room 8 | Second | Laundry | 5.44 | 3.9 | |
| Room 9 | Basement | Recreatio | 28.01 | 11.68 | |
| Room 10 | Basement | Workshop | 23.32 | 8.04 |
| Washroom Type | No. of Pieces | Level |
| Washroom Type 1 | 4 | Second |
| Washroom Type 2 | 3 | Ground |
| Washroom Type 3 | 0 | |
| Washroom Type 4 | 0 | |
| Washroom Type 5 | 0 | |
| Washroom Type 6 | 4 | Second |
| Washroom Type 7 | 2 | Ground |
| Washroom Type 8 | 0 | |
| Washroom Type 9 | 0 | |
| Washroom Type 10 | 0 |
| Total Area: | 0.00 |
| Approximatly Age: | 16-30 |
| Property Type: | Detached |
| Style: | 2-Storey |
| Exterior: | Brick |
| Garage Type: | Built-In |
| (Parking/)Drive: | Private Do |
| Drive Parking Spaces: | 3 |
| Park #1 | |
| Parking Type: | Private Do |
| Park #2 | |
| Parking Type: | Private Do |
| Pool: | None |
| Other Structures: | Shed |
| Approximatly Age: | 16-30 |
| Approximatly Square Footage: | 1500-2000 |
| Property Features: | School, Park |
| CAC Included: | N |
| Water Included: | N |
| Cabel TV Included: | N |
| Common Elements Included: | N |
| Heat Included: | N |
| Parking Included: | N |
| Condo Tax Included: | N |
| Building Insurance Included: | N |
| Fireplace/Stove: | Y |
| Heat Type: | Forced Air |
| Central Air Conditioning: | Central Air |
| Central Vac: | N |
| Laundry Level: | Syste |
| Ensuite Laundry: | F |
| Elevator Lift: | False |
| Sewers: | Sewer |
$
%
Years
This calculator is for demonstration purposes only. Always consult a professional
financial advisor before making personal financial decisions.
| Although the information displayed is believed to be accurate, no warranties or representations are made of any kind. |
| ROYAL LEPAGE MEADOWTOWNE REALTY |
|
|
.jpg?src=Custom)
Dir:
416-548-7854
Bus:
416-548-7854
Fax:
416-981-7184
| Virtual Tour | Book Showing | Email a Friend |
Jump To:
At a Glance:
| Type: | Freehold - Detached |
| Area: | Halton |
| Municipality: | Milton |
| Neighbourhood: | 1023 - BE Beaty |
| Style: | 2-Storey |
| Approximate Age: | 16-30 |
| Tax: | $4,482 |
| Beds: | 3 |
| Baths: | 3 |
| Fireplace: | Y |
| Pool: | None |
Locatin Map:
Payment Calculator:
- Color Examples
- Red
- Magenta
- Gold
- Green
- Black and Gold
- Dark Navy Blue And Gold
- Cyan
- Black
- Purple
- Brown Cream
- Blue and Black
- Orange and Black
- Default
- Device Examples
