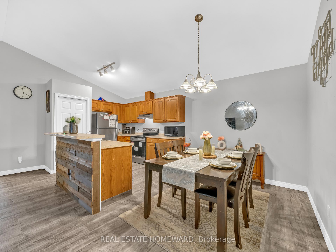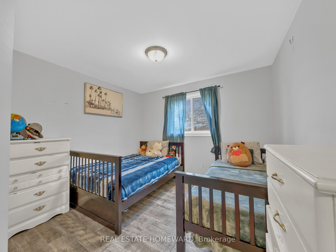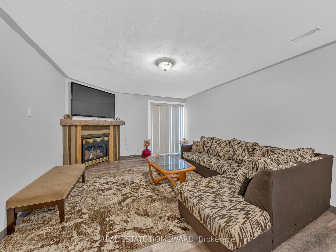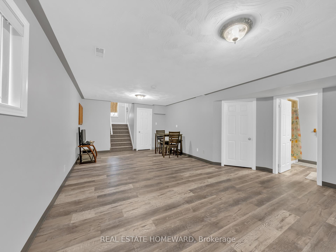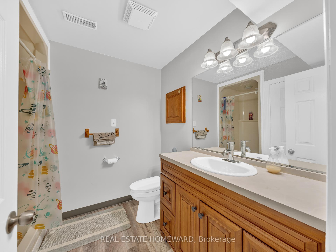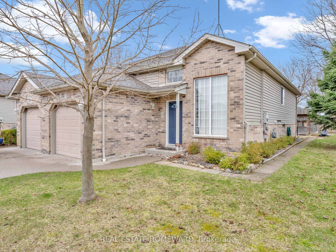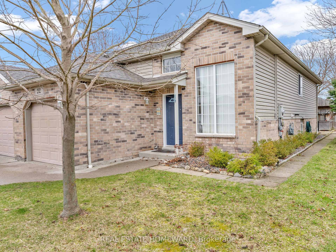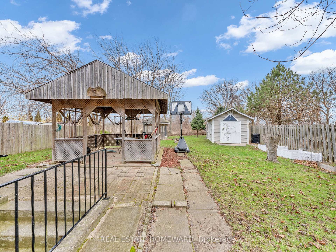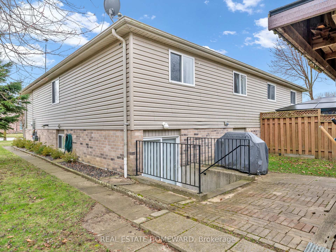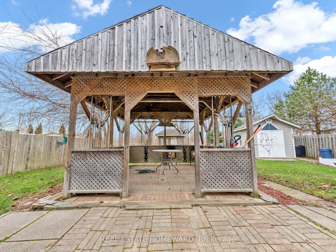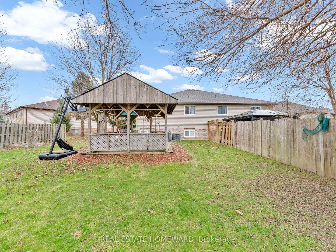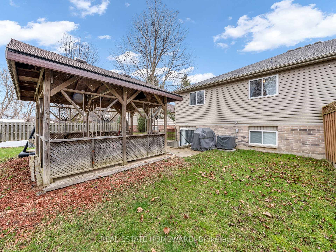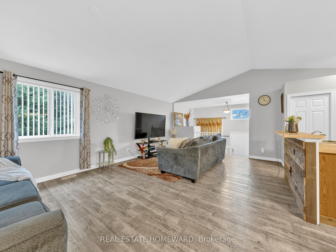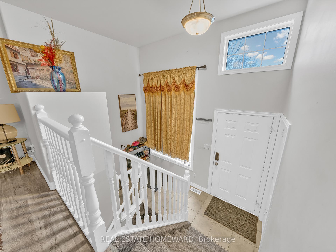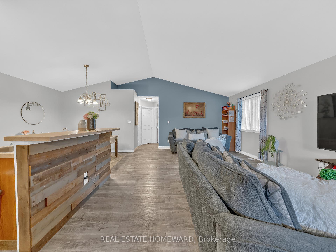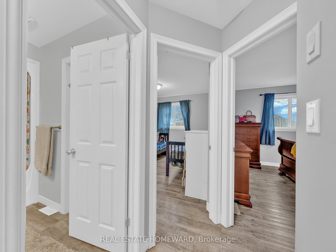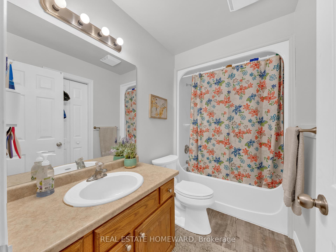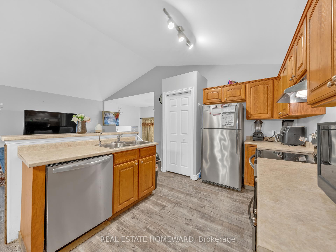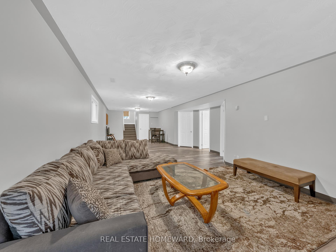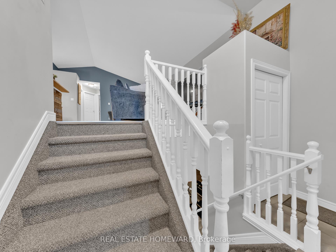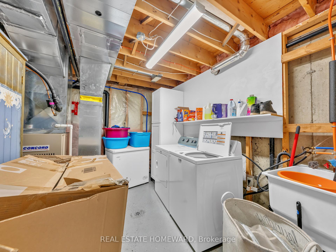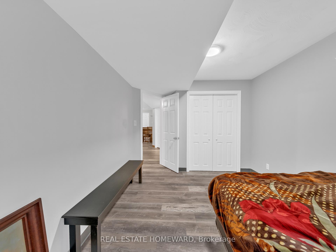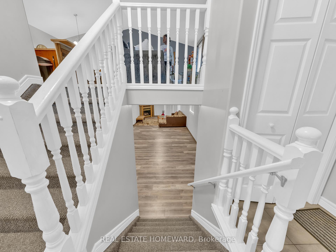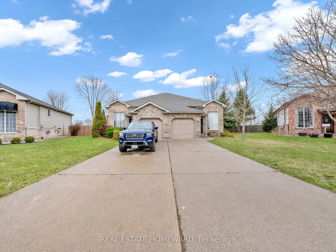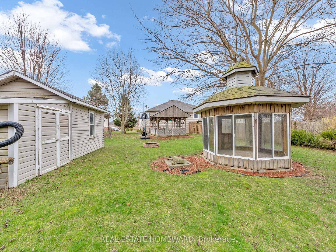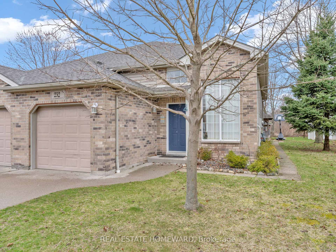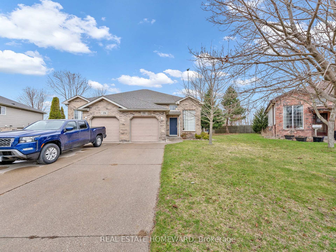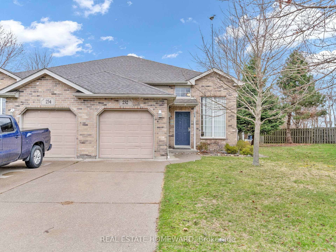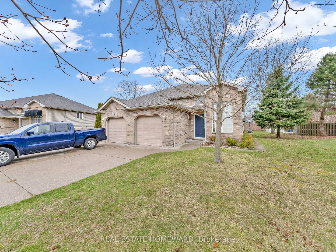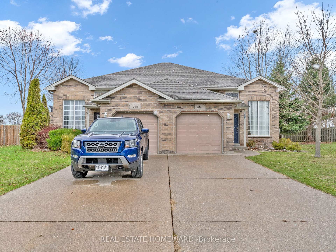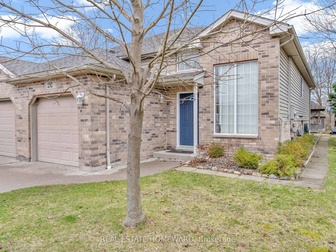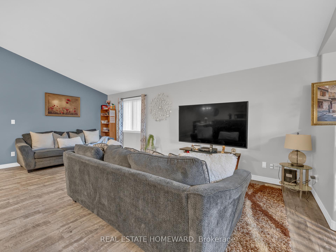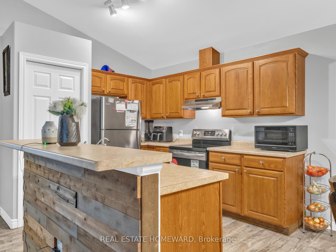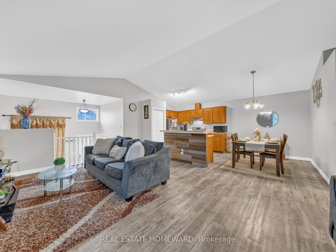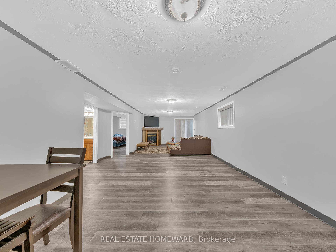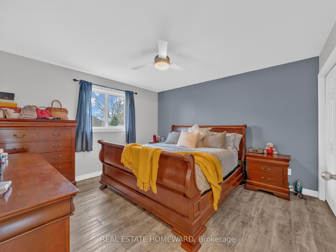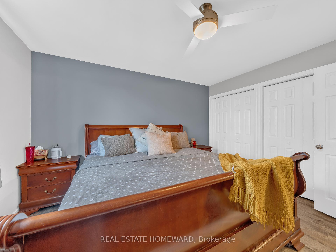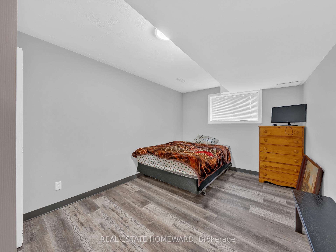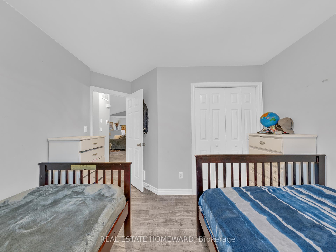$499,000
Available - For Sale
Listing ID: X12072956
252 Dieppe Cres , Kingsville, N9Y 4E8, Essex
| Welcome to this beautiful and spacious 2+1 and 2 bathrooms bedroom semi-detached raised in Kingsville. The open-concept layout features a large kitchen with a breakfast bar, built-in dishwasher, and microwave, along with a great living room on the main level. This property will give you peace of mind and pleasure. The above grade welcomes you with 2 bedrooms and 1 full baths while having generous closet space, beautifully designed kitchen with an open concept floor plan that sprawls into the dinning and living room. In the lower level you will be greeted by a fully finished space newly renovated in October 2023 offering an additional 1 bedroom, 1 full bath, family room, storage and laundry. This home is surrounded by a landscaped partially fenced back yard complete with a storage shed and 2 covered sitting areas. It is a stone throw away from the Kingsville Harbor on Lake Erie, The Grove Brewing Company, Zehrs Grocery and all the local shops the area has to offer. The Seller reserves the right to accept or reject any and all offers. |
| Price | $499,000 |
| Taxes: | $3234.00 |
| Occupancy: | Owner |
| Address: | 252 Dieppe Cres , Kingsville, N9Y 4E8, Essex |
| Directions/Cross Streets: | Essex County Rd 50/Dieppe Crescent |
| Rooms: | 3 |
| Rooms +: | 2 |
| Bedrooms: | 2 |
| Bedrooms +: | 1 |
| Family Room: | T |
| Basement: | Finished wit |
| Level/Floor | Room | Length(ft) | Width(ft) | Descriptions | |
| Room 1 | Main | Primary B | 12 | 10 | Carpet Free |
| Room 2 | Main | Bedroom 2 | 10.36 | 9.48 | Carpet Free |
| Room 3 | Main | Dining Ro | 9.48 | 4.99 | |
| Room 4 | Main | Kitchen | 9.48 | 8 | |
| Room 5 | Main | Living Ro | 15.97 | 9.97 |
| Washroom Type | No. of Pieces | Level |
| Washroom Type 1 | 4 | Main |
| Washroom Type 2 | 3 | Basement |
| Washroom Type 3 | 0 | |
| Washroom Type 4 | 0 | |
| Washroom Type 5 | 0 |
| Total Area: | 0.00 |
| Approximatly Age: | 16-30 |
| Property Type: | Semi-Detached |
| Style: | Bungalow |
| Exterior: | Brick Front |
| Garage Type: | Attached |
| Drive Parking Spaces: | 2 |
| Pool: | None |
| Approximatly Age: | 16-30 |
| Approximatly Square Footage: | 700-1100 |
| CAC Included: | N |
| Water Included: | N |
| Cabel TV Included: | N |
| Common Elements Included: | N |
| Heat Included: | N |
| Parking Included: | N |
| Condo Tax Included: | N |
| Building Insurance Included: | N |
| Fireplace/Stove: | Y |
| Heat Type: | Forced Air |
| Central Air Conditioning: | Central Air |
| Central Vac: | N |
| Laundry Level: | Syste |
| Ensuite Laundry: | F |
| Elevator Lift: | False |
| Sewers: | Sewer |
$
%
Years
This calculator is for demonstration purposes only. Always consult a professional
financial advisor before making personal financial decisions.
| Although the information displayed is believed to be accurate, no warranties or representations are made of any kind. |
| REAL ESTATE HOMEWARD |
|
|
.jpg?src=Custom)
Dir:
416-548-7854
Bus:
416-548-7854
Fax:
416-981-7184
| Book Showing | Email a Friend |
Jump To:
At a Glance:
| Type: | Freehold - Semi-Detached |
| Area: | Essex |
| Municipality: | Kingsville |
| Neighbourhood: | Kingsville |
| Style: | Bungalow |
| Approximate Age: | 16-30 |
| Tax: | $3,234 |
| Beds: | 2+1 |
| Baths: | 2 |
| Fireplace: | Y |
| Pool: | None |
Locatin Map:
Payment Calculator:
- Color Examples
- Red
- Magenta
- Gold
- Green
- Black and Gold
- Dark Navy Blue And Gold
- Cyan
- Black
- Purple
- Brown Cream
- Blue and Black
- Orange and Black
- Default
- Device Examples

