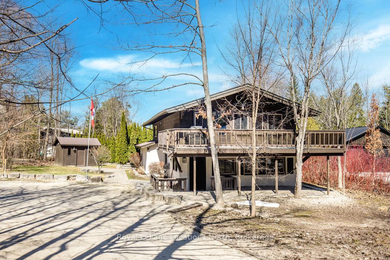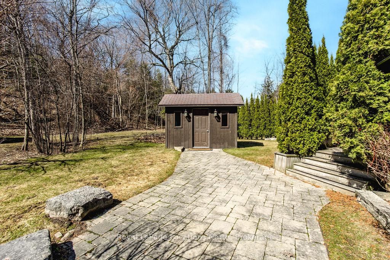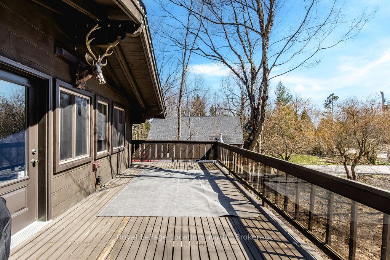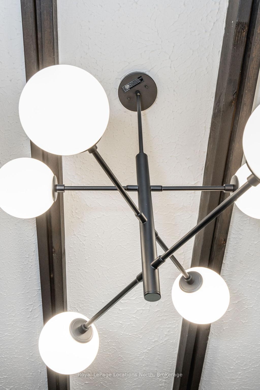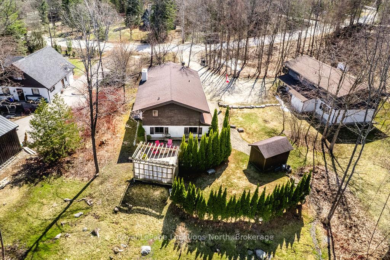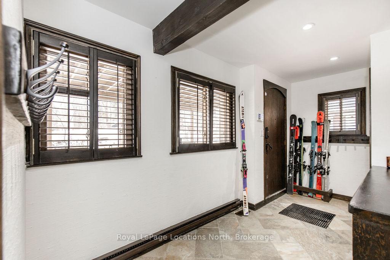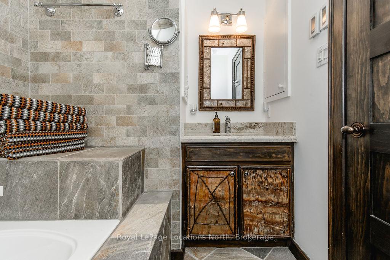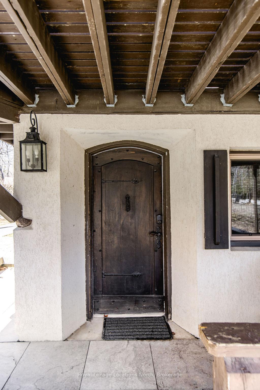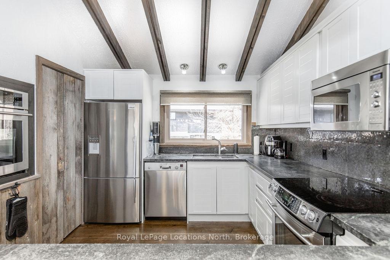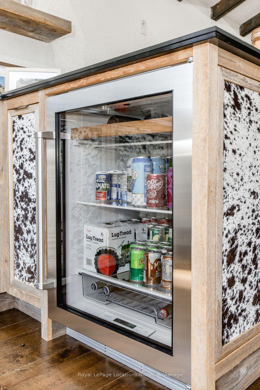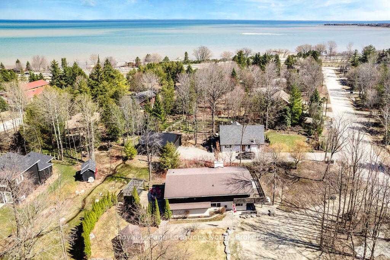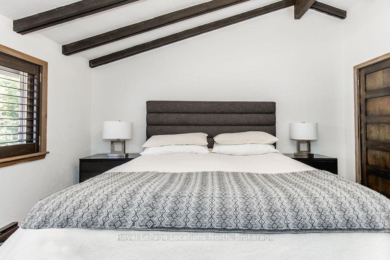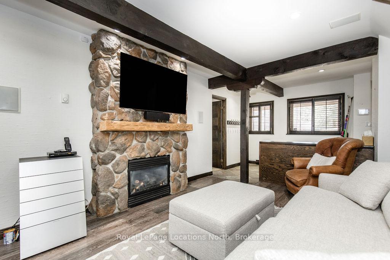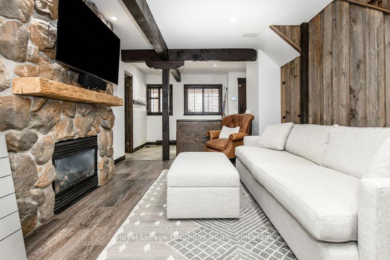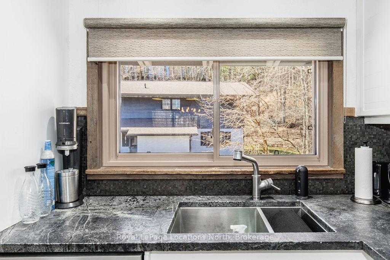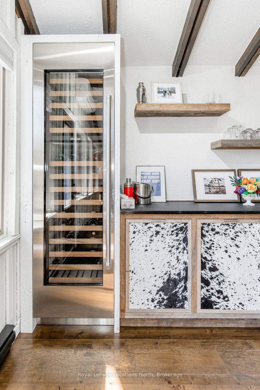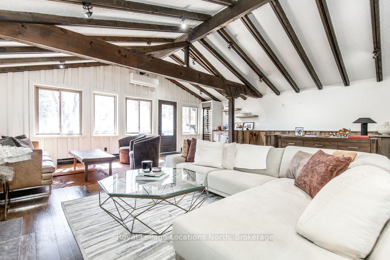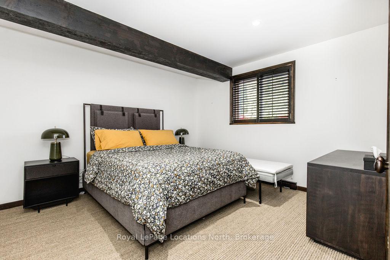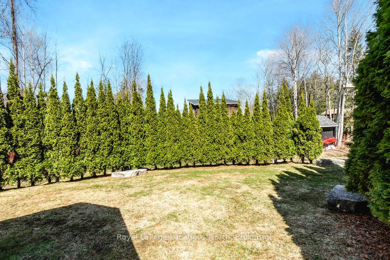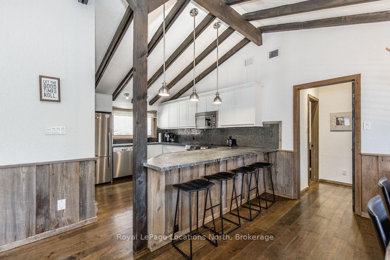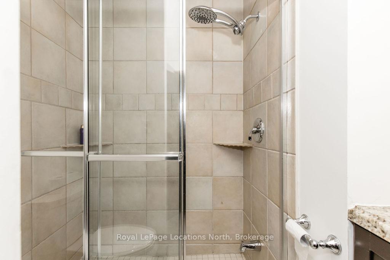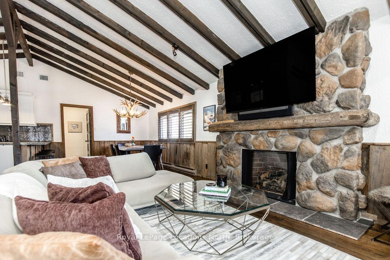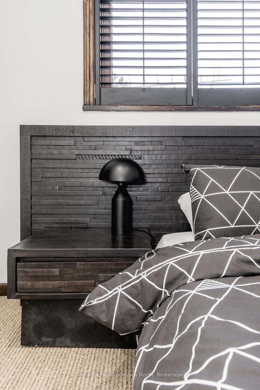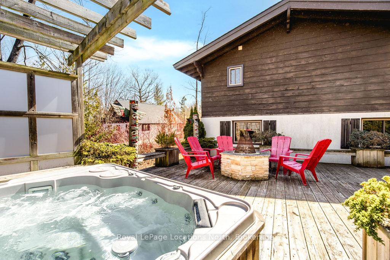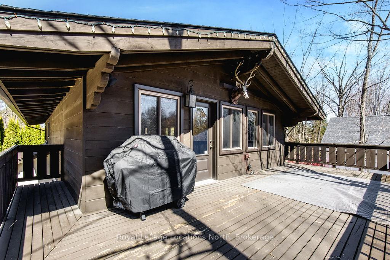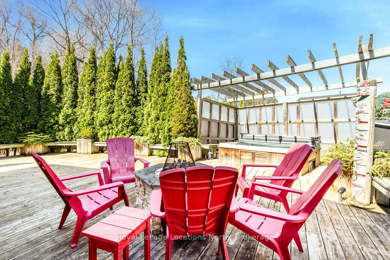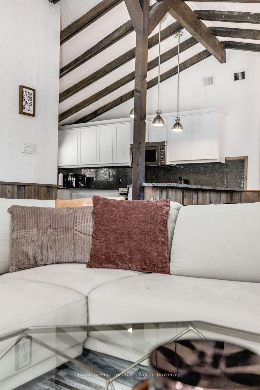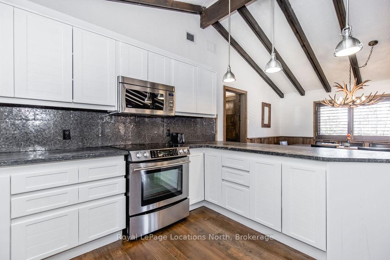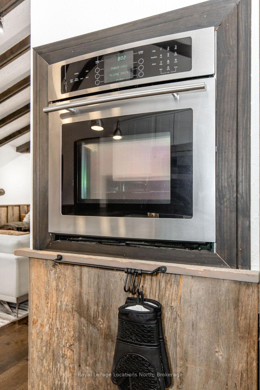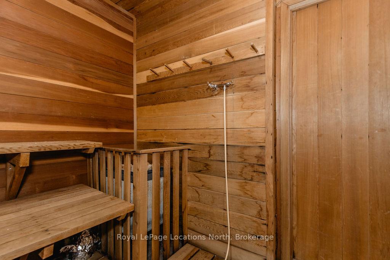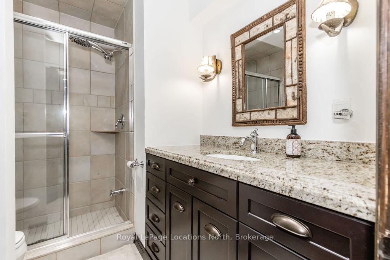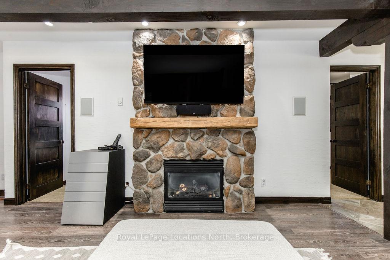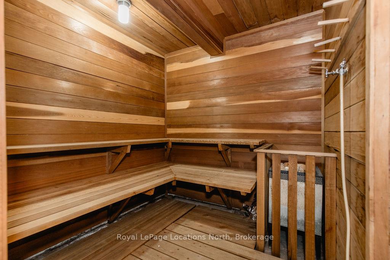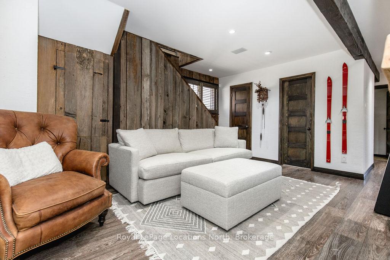$17,000
Available - For Rent
Listing ID: X12072915
138 ST MORITZ Cres , Blue Mountains, L9Y 0S6, Grey County
| SEASONAL SUMMER RENTAL (MAY/JUNE/JULY/AUG) Welcome to this Blue Mountain chalet, beautifully combining Swiss-style elegance with contemporary charm. Designed with a reverse floor plan flooded with natural light and comfort. The open-concept second level features: the primary bedroom suite, laundry room, great room, dining area, bar, and kitchen, ensuring complete privacy. A striking bar features a Sub-Zero wine fridge, and a Sub-Zero beverage fridge, blending luxury with functionality. The kitchen is equipped with stainless steel appliances, soapstone countertops, a wall oven, and a walk-in pantry.On the main floor, a second family room awaits, complete with its own inviting gas fireplace, along with four bedrooms, two bathrooms, and a sauna.The property features two private decks. One, accessible from the great room overlooking lush greenery, while the other, located in the backyard, includes a gas fire pit, hot tub, and a wall of majestic trees for ultimate privacy.Situated near Craigleith, Blue Mountain, Georgian Trail, and North Winds Beach, this chalet beautifully balances prime access everything you could want or need with outdoor adventures and beachside relaxation at your fingertips. This gorgeous retreat offers the perfect backdrop for your active lifestyle. |
| Price | $17,000 |
| Taxes: | $0.00 |
| Occupancy: | Owner |
| Address: | 138 ST MORITZ Cres , Blue Mountains, L9Y 0S6, Grey County |
| Acreage: | .50-1.99 |
| Directions/Cross Streets: | Hwy 26 West to Grey 19 to Sleepy Hollow then right on St Moritz to 138 and sign |
| Rooms: | 13 |
| Rooms +: | 0 |
| Bedrooms: | 5 |
| Bedrooms +: | 0 |
| Family Room: | T |
| Basement: | Unfinished, Crawl Space |
| Furnished: | Furn |
| Level/Floor | Room | Length(ft) | Width(ft) | Descriptions | |
| Room 1 | Main | Family Ro | 11.22 | 14.66 | |
| Room 2 | Main | Bedroom | 7.64 | 14.83 | |
| Room 3 | Main | Bedroom | 7.64 | 7.97 | |
| Room 4 | Main | Bedroom | 11.64 | 12.82 | |
| Room 5 | Main | Bedroom | 11.64 | 12.82 | |
| Room 6 | Main | Other | 7.31 | 8.13 | |
| Room 7 | Main | Bathroom | |||
| Room 8 | Second | Living Ro | 23.32 | 19.65 | |
| Room 9 | Second | Dining Ro | 10.3 | 12.99 | |
| Room 10 | Second | Kitchen | 12.89 | 12.99 | |
| Room 11 | Second | Primary B | 13.22 | 13.38 | |
| Room 12 | Second | Bathroom | |||
| Room 13 | Main | Bathroom |
| Washroom Type | No. of Pieces | Level |
| Washroom Type 1 | 3 | Main |
| Washroom Type 2 | 3 | Second |
| Washroom Type 3 | 0 | |
| Washroom Type 4 | 0 | |
| Washroom Type 5 | 0 | |
| Washroom Type 6 | 3 | Main |
| Washroom Type 7 | 3 | Second |
| Washroom Type 8 | 0 | |
| Washroom Type 9 | 0 | |
| Washroom Type 10 | 0 |
| Total Area: | 0.00 |
| Approximatly Age: | 51-99 |
| Property Type: | Detached |
| Style: | 2-Storey |
| Exterior: | Stucco (Plaster), Wood |
| Garage Type: | None |
| (Parking/)Drive: | Other, Mut |
| Drive Parking Spaces: | 4 |
| Park #1 | |
| Parking Type: | Other, Mut |
| Park #2 | |
| Parking Type: | Other |
| Park #3 | |
| Parking Type: | Mutual |
| Pool: | None |
| Laundry Access: | In Bathroom |
| Approximatly Age: | 51-99 |
| Approximatly Square Footage: | 2000-2500 |
| Property Features: | Golf |
| CAC Included: | N |
| Water Included: | N |
| Cabel TV Included: | N |
| Common Elements Included: | N |
| Heat Included: | N |
| Parking Included: | N |
| Condo Tax Included: | N |
| Building Insurance Included: | N |
| Fireplace/Stove: | Y |
| Heat Type: | Forced Air |
| Central Air Conditioning: | Wall Unit(s |
| Central Vac: | N |
| Laundry Level: | Syste |
| Ensuite Laundry: | F |
| Elevator Lift: | False |
| Sewers: | Sewer |
| Utilities-Hydro: | Y |
| Although the information displayed is believed to be accurate, no warranties or representations are made of any kind. |
| Royal LePage Locations North |
|
|
.jpg?src=Custom)
Dir:
416-548-7854
Bus:
416-548-7854
Fax:
416-981-7184
| Virtual Tour | Book Showing | Email a Friend |
Jump To:
At a Glance:
| Type: | Freehold - Detached |
| Area: | Grey County |
| Municipality: | Blue Mountains |
| Neighbourhood: | Blue Mountains |
| Style: | 2-Storey |
| Approximate Age: | 51-99 |
| Beds: | 5 |
| Baths: | 3 |
| Fireplace: | Y |
| Pool: | None |
Locatin Map:
- Color Examples
- Red
- Magenta
- Gold
- Green
- Black and Gold
- Dark Navy Blue And Gold
- Cyan
- Black
- Purple
- Brown Cream
- Blue and Black
- Orange and Black
- Default
- Device Examples
