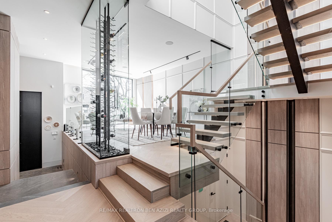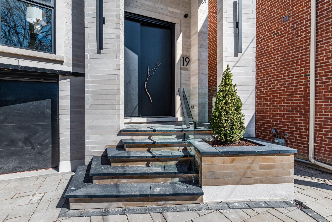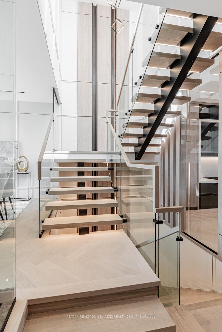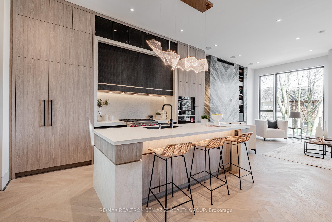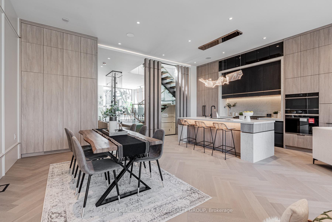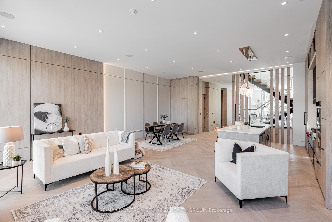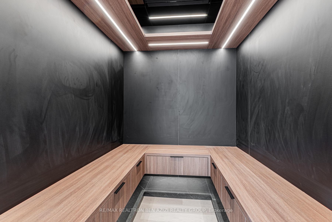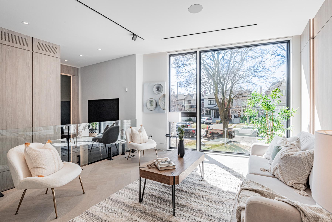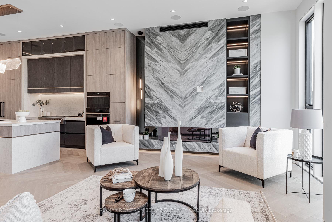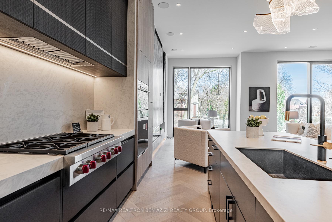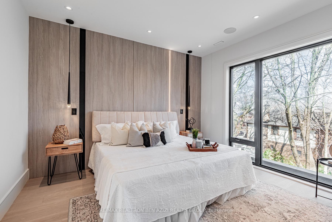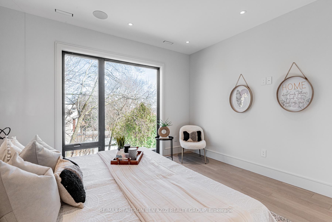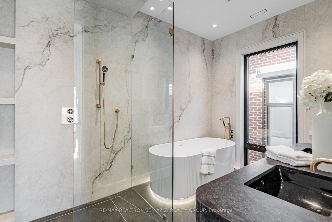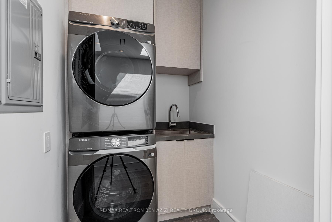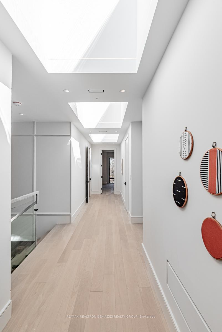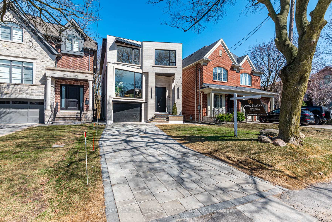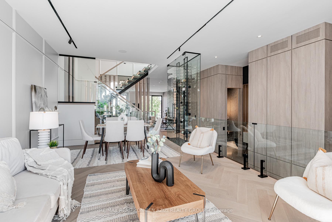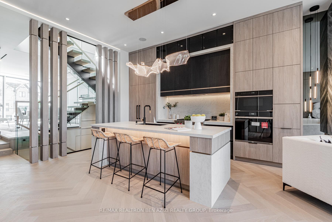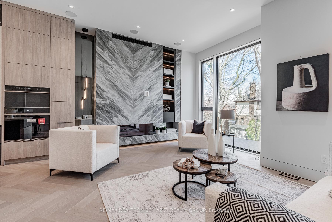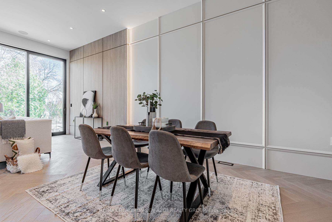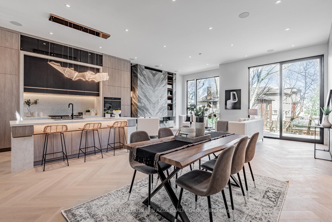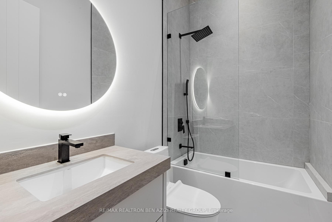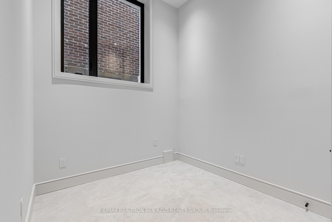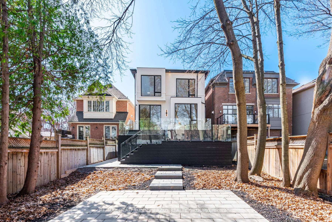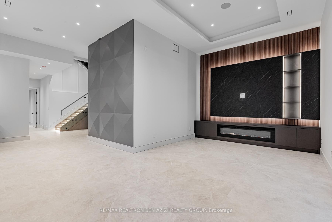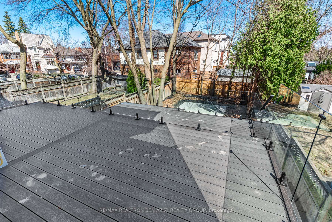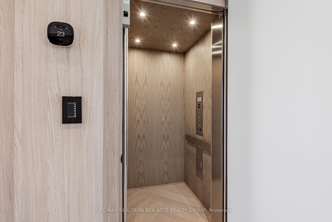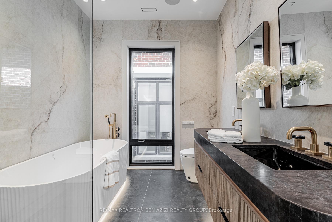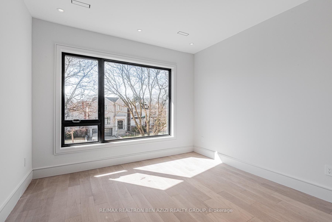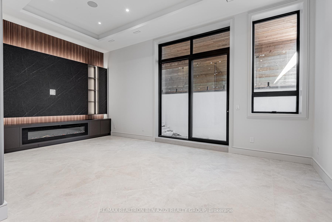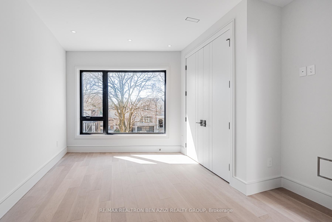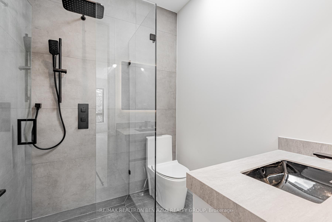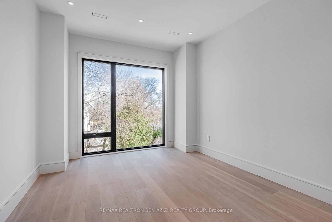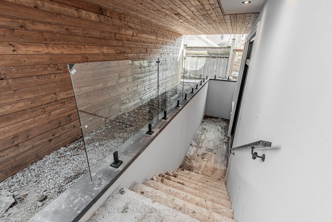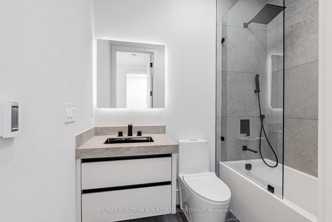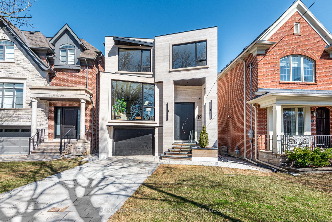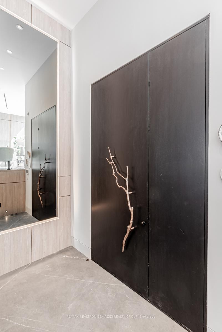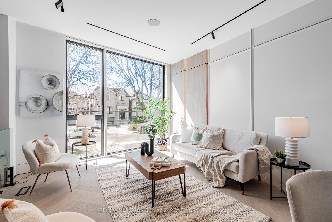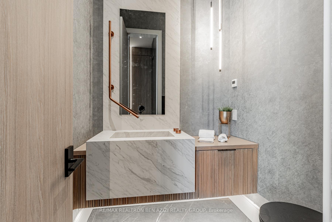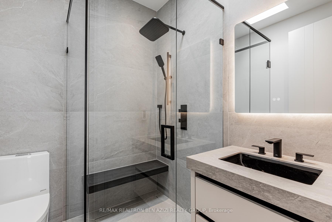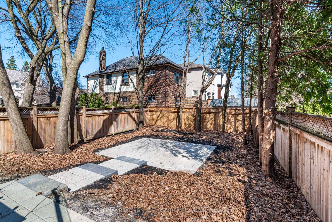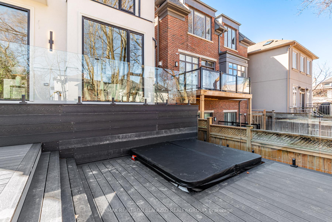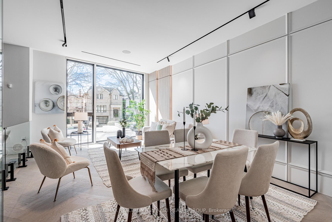$4,889,000
Available - For Sale
Listing ID: C12072987
19 Ridley Boul , Toronto, M5M 3L1, Toronto
| Exceptional 4+1 Bedroom Modern Custom-Built Home in Prestigious Cricket club neighborhood! Thoughtfully designed with luxurious features throughout, including an elevator, Control4 Smart Home system, heated foyer, basement floors, and all bathrooms. Enjoy the convenience of snow-melt systems on the driveway and front porch. Chef-inspired kitchen with top-of-the-line appliances, spacious principal rooms, and a soaring high-ceilings. Walk out basement complete with a nanny suite and sleek wet bar and gas fireplace. Step outside to a stunning multi-level deck and relax in the private hot tub perfect for entertaining year-round. A rare blend of sophistication, comfort, and smart design. Short Walk To Ttc, John Wanless P.S. The Cricket Club And Shops And Restaurants On Yonge St. |
| Price | $4,889,000 |
| Taxes: | $8619.23 |
| Occupancy: | Owner |
| Address: | 19 Ridley Boul , Toronto, M5M 3L1, Toronto |
| Directions/Cross Streets: | Yonge st & Yonge Blvd |
| Rooms: | 8 |
| Rooms +: | 1 |
| Bedrooms: | 4 |
| Bedrooms +: | 1 |
| Family Room: | T |
| Basement: | Walk-Out |
| Level/Floor | Room | Length(ft) | Width(ft) | Descriptions | |
| Room 1 | Main | Living Ro | 21.98 | 12.99 | Hardwood Floor, Window Floor to Ceil, Combined w/Dining |
| Room 2 | Main | Dining Ro | 21.98 | 12.99 | Hardwood Floor, Pot Lights, Built-in Speakers |
| Room 3 | Main | Kitchen | 16.07 | 10.17 | B/I Appliances, Family Size Kitchen, B/I Ctr-Top Stove |
| Room 4 | Main | Family Ro | 13.78 | 23.62 | Gas Fireplace, B/I Shelves, W/O To Deck |
| Room 5 | Second | Primary B | 13.09 | 12.99 | Walk-In Closet(s), 5 Pc Ensuite, W/O To Terrace |
| Room 6 | Upper | Bedroom 2 | 9.97 | 10.99 | 3 Pc Ensuite, Walk-In Closet(s), Hardwood Floor |
| Room 7 | Basement | Recreatio | 13.09 | 22.86 | 4 Pc Bath, Wet Bar, Fireplace |
| Washroom Type | No. of Pieces | Level |
| Washroom Type 1 | 5 | Upper |
| Washroom Type 2 | 3 | Upper |
| Washroom Type 3 | 4 | |
| Washroom Type 4 | 3 | Upper |
| Washroom Type 5 | 2 | Main |
| Washroom Type 6 | 5 | Upper |
| Washroom Type 7 | 3 | Upper |
| Washroom Type 8 | 4 | |
| Washroom Type 9 | 3 | Upper |
| Washroom Type 10 | 2 | Main |
| Washroom Type 11 | 5 | Upper |
| Washroom Type 12 | 3 | Upper |
| Washroom Type 13 | 4 | |
| Washroom Type 14 | 3 | Upper |
| Washroom Type 15 | 2 | Main |
| Total Area: | 0.00 |
| Property Type: | Detached |
| Style: | 2-Storey |
| Exterior: | Stone, Stucco (Plaster) |
| Garage Type: | Attached |
| Drive Parking Spaces: | 2 |
| Pool: | None |
| Approximatly Square Footage: | 2500-3000 |
| CAC Included: | N |
| Water Included: | N |
| Cabel TV Included: | N |
| Common Elements Included: | N |
| Heat Included: | N |
| Parking Included: | N |
| Condo Tax Included: | N |
| Building Insurance Included: | N |
| Fireplace/Stove: | Y |
| Heat Type: | Forced Air |
| Central Air Conditioning: | Central Air |
| Central Vac: | Y |
| Laundry Level: | Syste |
| Ensuite Laundry: | F |
| Elevator Lift: | True |
| Sewers: | Sewer |
$
%
Years
This calculator is for demonstration purposes only. Always consult a professional
financial advisor before making personal financial decisions.
| Although the information displayed is believed to be accurate, no warranties or representations are made of any kind. |
| RE/MAX REALTRON BEN AZIZI REALTY GROUP |
|
|
.jpg?src=Custom)
Dir:
416-548-7854
Bus:
416-548-7854
Fax:
416-981-7184
| Virtual Tour | Book Showing | Email a Friend |
Jump To:
At a Glance:
| Type: | Freehold - Detached |
| Area: | Toronto |
| Municipality: | Toronto C04 |
| Neighbourhood: | Lawrence Park North |
| Style: | 2-Storey |
| Tax: | $8,619.23 |
| Beds: | 4+1 |
| Baths: | 6 |
| Fireplace: | Y |
| Pool: | None |
Locatin Map:
Payment Calculator:
- Color Examples
- Red
- Magenta
- Gold
- Green
- Black and Gold
- Dark Navy Blue And Gold
- Cyan
- Black
- Purple
- Brown Cream
- Blue and Black
- Orange and Black
- Default
- Device Examples
