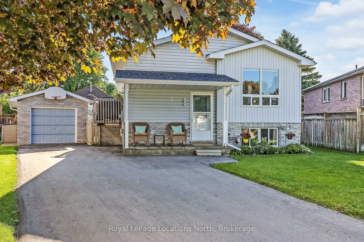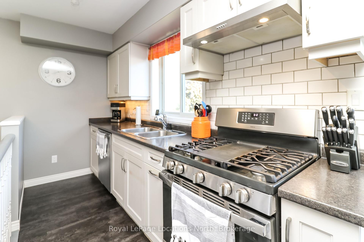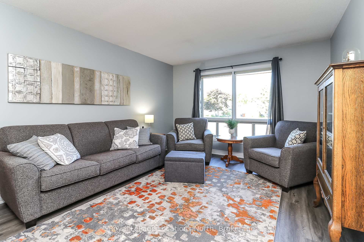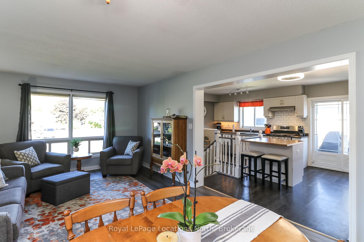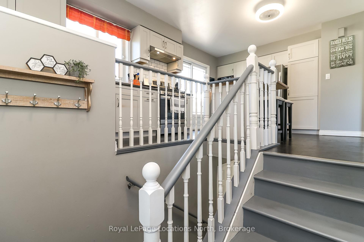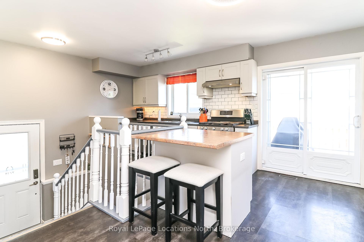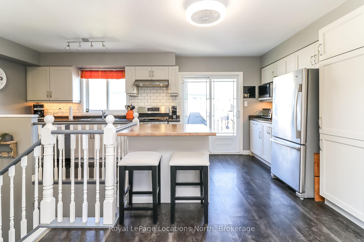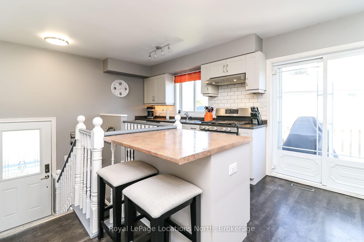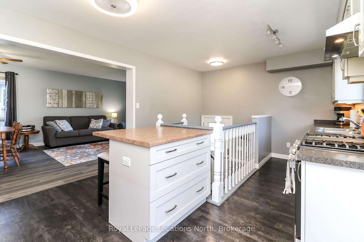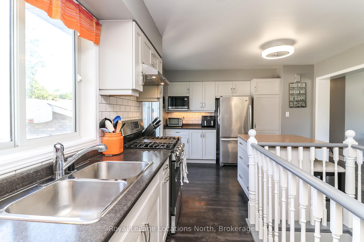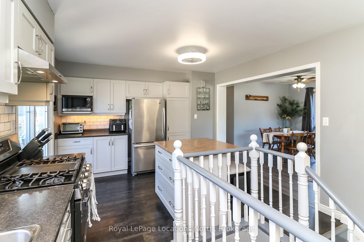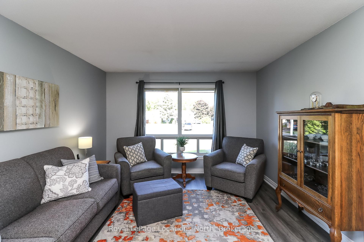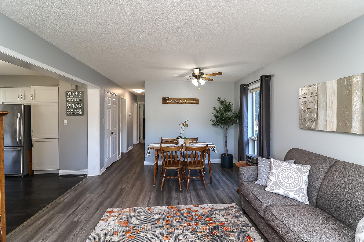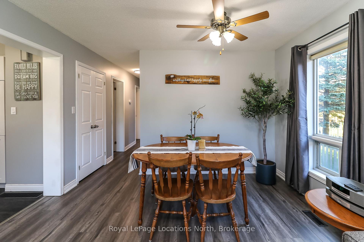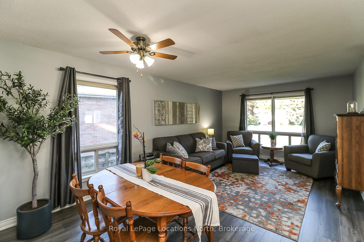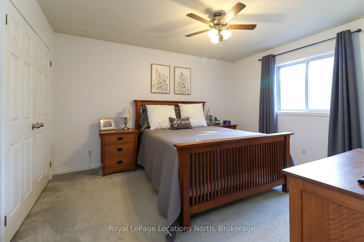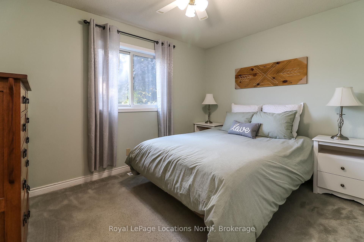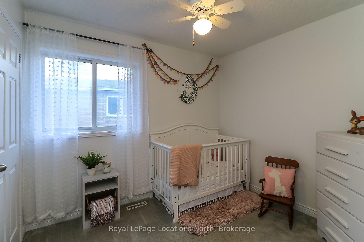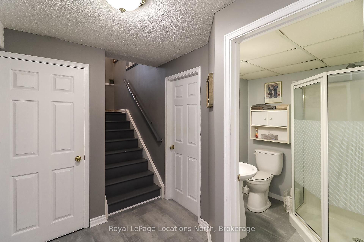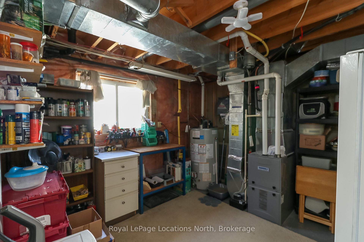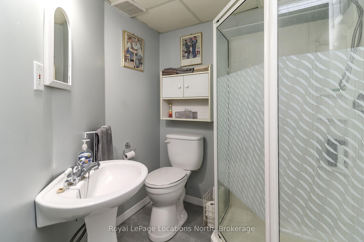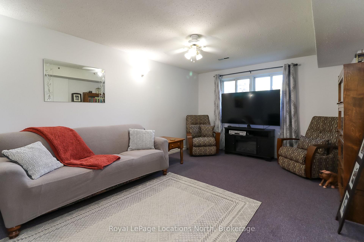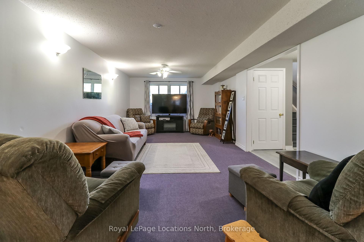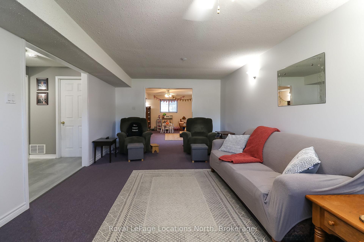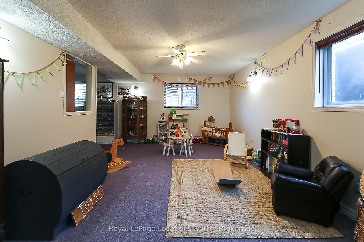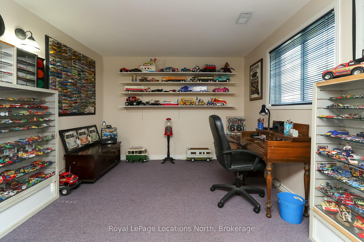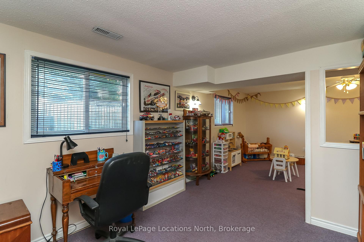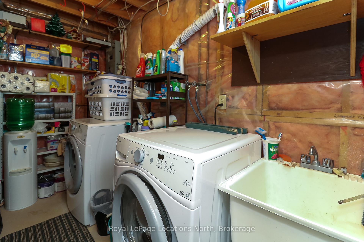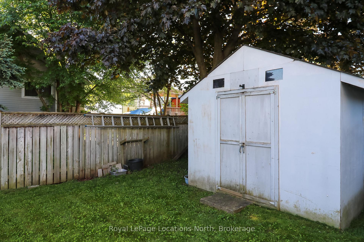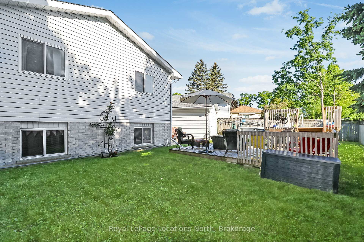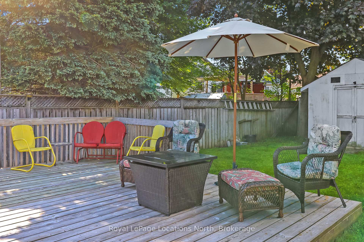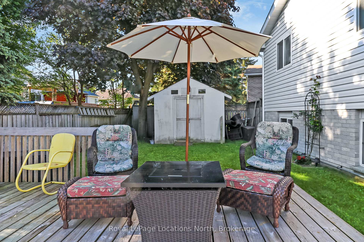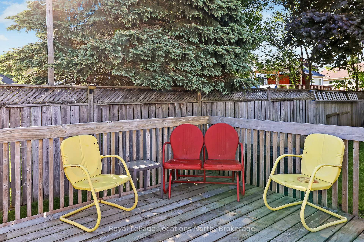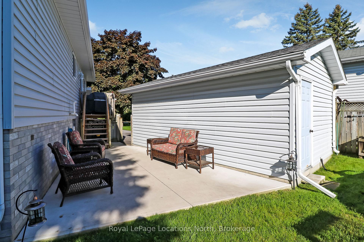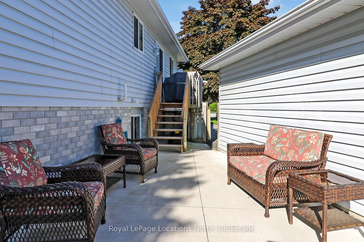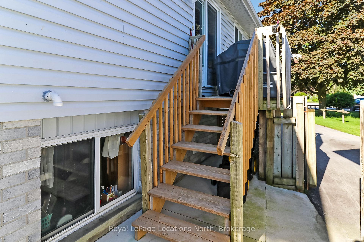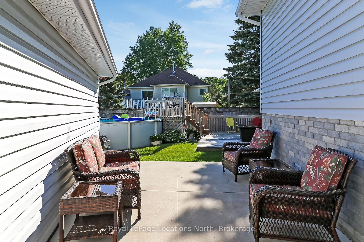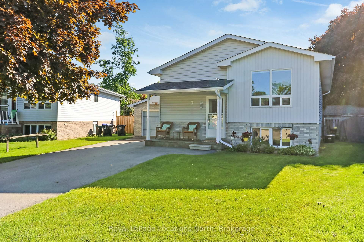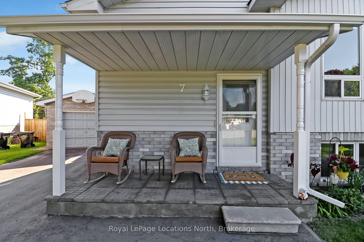$2,250
Available - For Rent
Listing ID: S12073102
7 Myrtle Lynn Place , Wasaga Beach, L9Z 1E2, Simcoe
| Annual Lease (whole house). The house is vacant & available for immediate occupancy. Beautifully maintained home located on a quiet & safe cul-de-sac in a family-friendly subdivision of well-kept homes in the East End of Wasaga Beach. This 1,118 sq. ft. (+ full, mostly finished basement) raised bungalow offers 3 bedrooms on the main floor, has 2 full bathrooms, and offers large, bright principal rooms on both levels. Exterior features a 12' x 22' detached garage, a 75' long paved driveway (capable of parking 3 cars), a good-sized (86' wide) & nicely landscaped, fenced rear yard due to the cul-de-sac location, a large, private concrete patio area, and a large wooden deck/patio. Upgrades include vinyl plank flooring in the living/dining room & hallway (2024); new shingles & a new paved driveway (2023); a gas furnace & central air (2018); a renovated main bathroom (2017); a renovated kitchen (2014); and a 10' x 10' storage shed. Main floor living offers a large, open-concept living/dining area, a renovated kitchen (with a walk-out to the deck for BBQing, updated cabinetry & appliances, a breakfast bar, etc.), 3 bedrooms, & a 4-pc. bathroom. The full (mostly finished) basement features include a huge recreation room, a large games room, an office/hobby room, a 3-piece bathroom, and a laundry room. This location is within easy walking distance of Birchview Dunes Public School and the Blueberry Trails (excellent cross-country skiing, hiking, and biking) area. It is also within a short walk/bicycle ride to the sandy shores of the longest freshwater beach in the world. Prospective tenants are requested to provide a rental application, a full, up-to-date credit report (with credit score), proof of income/employment letter, & references. The tenant is responsible for paying for their own utilities (gas, hydro, water/sewer, and cable and/or internet) and for snow removal and lawn maintenance. Tenant insurance is required, and smoking inside the building is strictly prohibited. |
| Price | $2,250 |
| Taxes: | $0.00 |
| Occupancy: | Vacant |
| Address: | 7 Myrtle Lynn Place , Wasaga Beach, L9Z 1E2, Simcoe |
| Directions/Cross Streets: | Dyer Drive / Myrtle Lynn Place |
| Rooms: | 5 |
| Rooms +: | 5 |
| Bedrooms: | 3 |
| Bedrooms +: | 0 |
| Family Room: | F |
| Basement: | Finished, Full |
| Furnished: | Unfu |
| Level/Floor | Room | Length(ft) | Width(ft) | Descriptions | |
| Room 1 | Main | Living Ro | 19.75 | 12 | Combined w/Dining, Open Concept, Vinyl Floor |
| Room 2 | Main | Kitchen | 11.84 | 10 | W/O To Deck, B/I Appliances, Vinyl Floor |
| Room 3 | Main | Primary B | 13.42 | 12 | Broadloom, Double Closet |
| Room 4 | Main | Bedroom 2 | 11.84 | 9.32 | Broadloom, Closet |
| Room 5 | Main | Bedroom 3 | 9.68 | 8.43 | Broadloom, Closet |
| Room 6 | Main | Bathroom | 12 | 4.99 | 4 Pc Bath, Vinyl Floor |
| Room 7 | Lower | Recreatio | 22.73 | 11.68 | Broadloom, Open Concept |
| Room 8 | Lower | Game Room | 18.01 | 11.68 | Broadloom, Open Concept |
| Room 9 | Lower | Office | 11.68 | 10.5 | Broadloom, Open Concept |
| Room 10 | Lower | Laundry | 11.51 | 4.49 | Unfinished |
| Room 11 | Lower | Furnace R | 11.74 | 11.51 | Unfinished |
| Room 12 | Lower | Bathroom | 4.99 | 4.99 | 3 Pc Bath, Vinyl Floor |
| Washroom Type | No. of Pieces | Level |
| Washroom Type 1 | 4 | Main |
| Washroom Type 2 | 3 | Lower |
| Washroom Type 3 | 0 | |
| Washroom Type 4 | 0 | |
| Washroom Type 5 | 0 | |
| Washroom Type 6 | 4 | Main |
| Washroom Type 7 | 3 | Lower |
| Washroom Type 8 | 0 | |
| Washroom Type 9 | 0 | |
| Washroom Type 10 | 0 |
| Total Area: | 0.00 |
| Approximatly Age: | 31-50 |
| Property Type: | Detached |
| Style: | Bungalow-Raised |
| Exterior: | Brick Front, Vinyl Siding |
| Garage Type: | Detached |
| (Parking/)Drive: | Private |
| Drive Parking Spaces: | 3 |
| Park #1 | |
| Parking Type: | Private |
| Park #2 | |
| Parking Type: | Private |
| Pool: | None |
| Laundry Access: | In Basement, |
| Other Structures: | Garden Shed |
| Approximatly Age: | 31-50 |
| Approximatly Square Footage: | 1100-1500 |
| Property Features: | School, Fenced Yard |
| CAC Included: | N |
| Water Included: | N |
| Cabel TV Included: | N |
| Common Elements Included: | N |
| Heat Included: | N |
| Parking Included: | N |
| Condo Tax Included: | N |
| Building Insurance Included: | N |
| Fireplace/Stove: | N |
| Heat Type: | Forced Air |
| Central Air Conditioning: | Central Air |
| Central Vac: | N |
| Laundry Level: | Syste |
| Ensuite Laundry: | F |
| Sewers: | Sewer |
| Although the information displayed is believed to be accurate, no warranties or representations are made of any kind. |
| Royal LePage Locations North |
|
|
.jpg?src=Custom)
Dir:
30.4'(F)x120.0
| Book Showing | Email a Friend |
Jump To:
At a Glance:
| Type: | Freehold - Detached |
| Area: | Simcoe |
| Municipality: | Wasaga Beach |
| Neighbourhood: | Wasaga Beach |
| Style: | Bungalow-Raised |
| Approximate Age: | 31-50 |
| Beds: | 3 |
| Baths: | 2 |
| Fireplace: | N |
| Pool: | None |
Locatin Map:
- Color Examples
- Red
- Magenta
- Gold
- Green
- Black and Gold
- Dark Navy Blue And Gold
- Cyan
- Black
- Purple
- Brown Cream
- Blue and Black
- Orange and Black
- Default
- Device Examples
