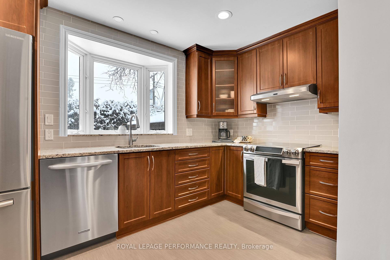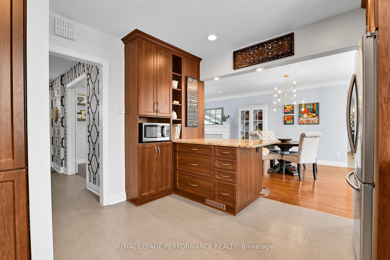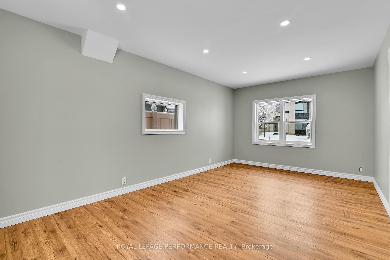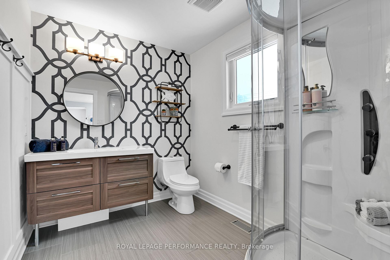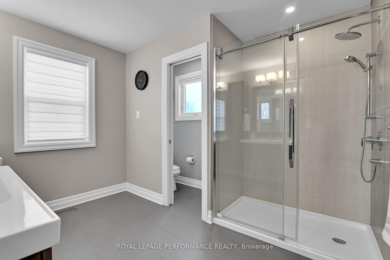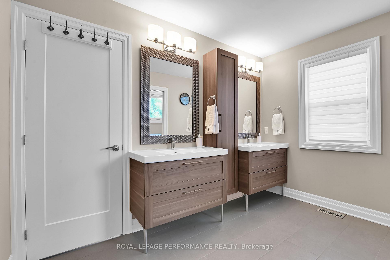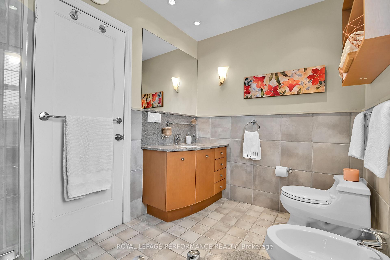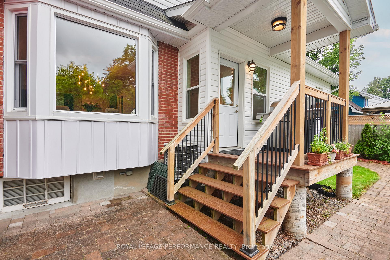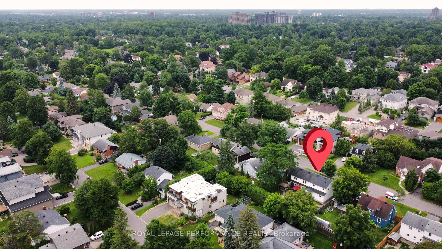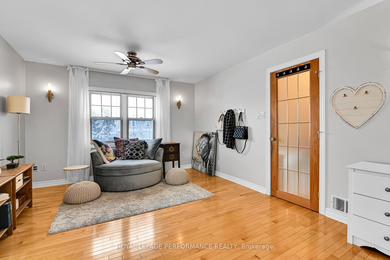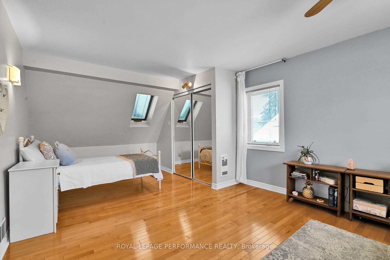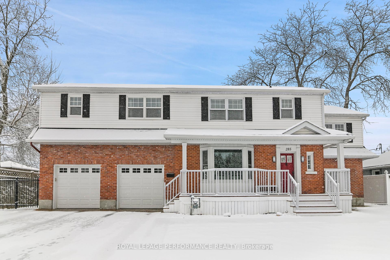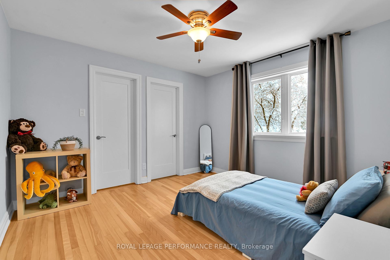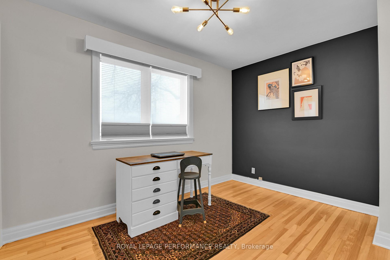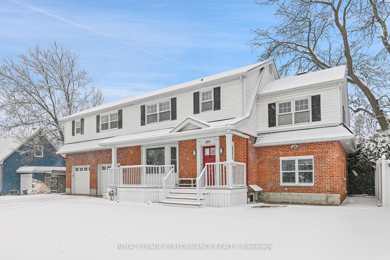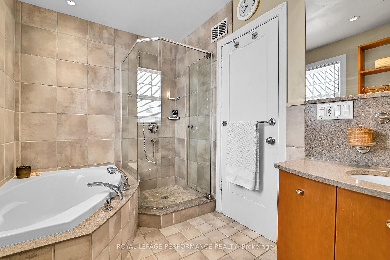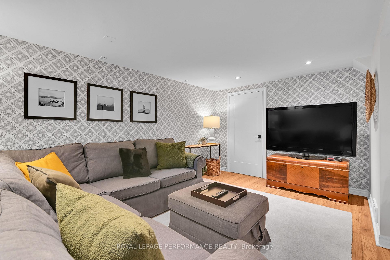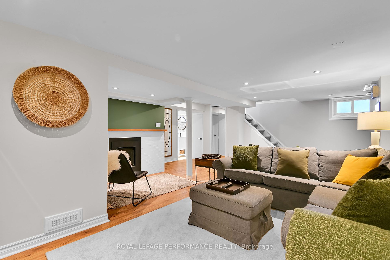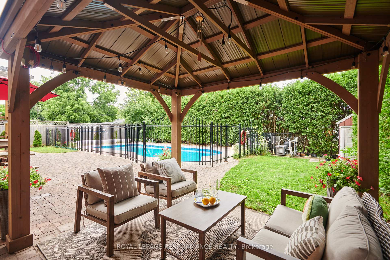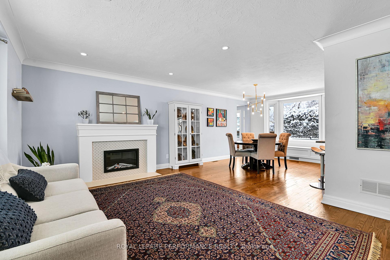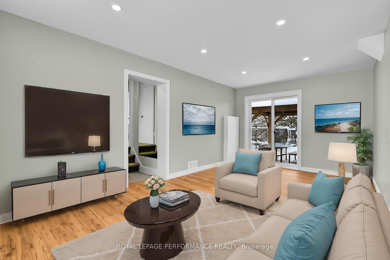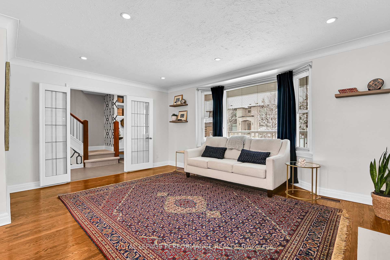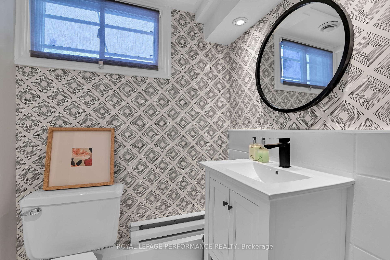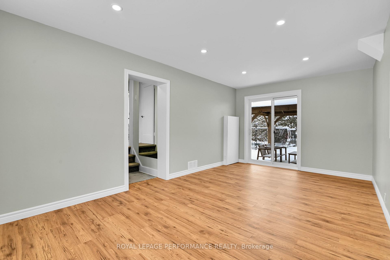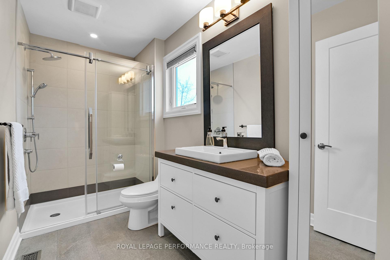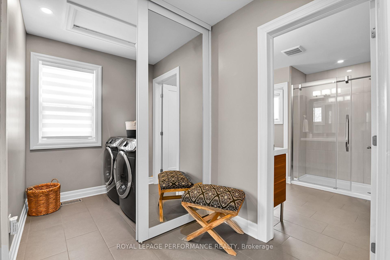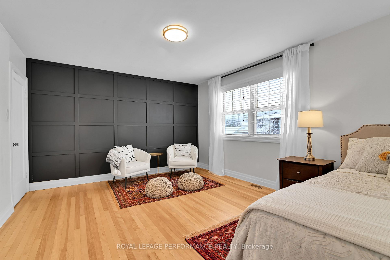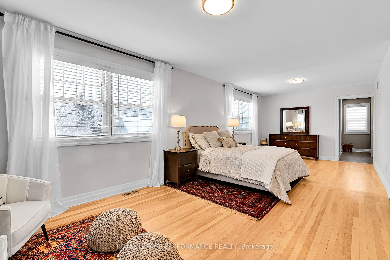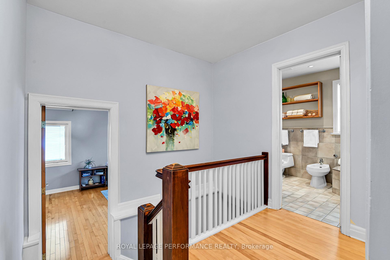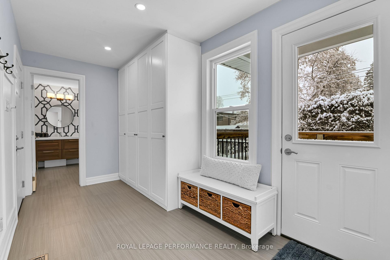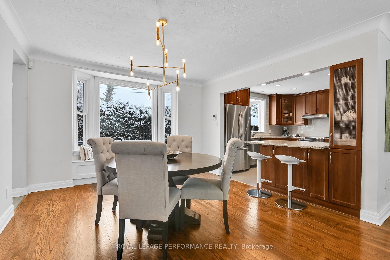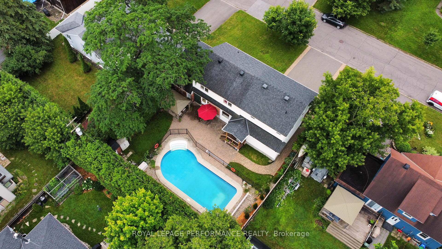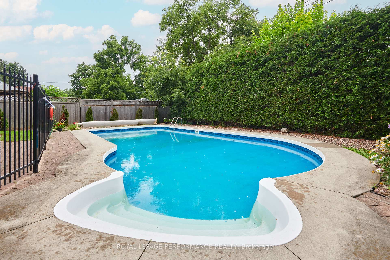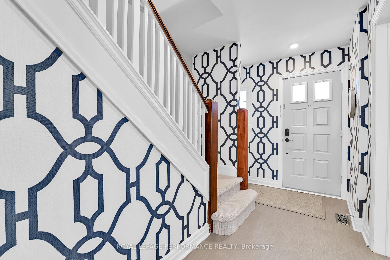$1,634,900
Available - For Sale
Listing ID: X12073121
285 Frost Aven , Alta Vista and Area, K1H 5J1, Ottawa
| Extensively renovated and thoughtfully expanded, this 4-bed, 5-bath Alta Vista gem is truly one-of-a-kind. Fully updated in 2016 with over 1,200 sq ft of added living space, it features a double garage, charming covered porch, and spacious back deck. In 2025, further enhancements optimized the upper level layout and transformed the original single garage into a bright family room with patio access. The main floor boasts open-concept living and dining areas with oversized bay windows that flood the space with natural light. A convenient mudroom with a 3-piece bath- perfect for post-pool use, sits just off the garage. Upstairs, you'll find a large primary suite with walk-in closet and 4-piece ensuite, 3 additional generously sized bedrooms, 2 additional full baths and laundry- ideal for families at any stage. Downstairs, a cozy retreat awaits with a media zone, workspace, and gas fireplace nook. Outside, enjoy a private backyard haven with an inground pool, interlock patio, and gazebo. Exceptional location and move-in ready! |
| Price | $1,634,900 |
| Taxes: | $9944.00 |
| Assessment Year: | 2024 |
| Occupancy: | Owner |
| Address: | 285 Frost Aven , Alta Vista and Area, K1H 5J1, Ottawa |
| Directions/Cross Streets: | Alta Vista/Billings |
| Rooms: | 9 |
| Bedrooms: | 4 |
| Bedrooms +: | 0 |
| Family Room: | T |
| Basement: | Finished, Full |
| Level/Floor | Room | Length(ft) | Width(ft) | Descriptions | |
| Room 1 | Main | Living Ro | 17.22 | 13.61 | |
| Room 2 | Main | Dining Ro | 12.17 | 12.04 | |
| Room 3 | Main | Kitchen | 12.63 | 11.28 | |
| Room 4 | Main | Family Ro | 18.86 | 10.69 | |
| Room 5 | Main | Mud Room | 13.55 | 6.89 | |
| Room 6 | Main | Bathroom | 8.59 | 6.89 | |
| Room 7 | Second | Primary B | 26.83 | 12.46 | |
| Room 8 | Second | Bathroom | 10.92 | 9.91 | 4 Pc Ensuite |
| Room 9 | Second | Bedroom 2 | 18.07 | 11.58 | |
| Room 10 | Second | Bedroom 3 | 11.78 | 11.58 | |
| Room 11 | Second | Bathroom | 10.96 | 5.22 | 3 Pc Ensuite |
| Room 12 | Second | Bedroom 4 | 11.61 | 8.33 | |
| Room 13 | Second | Bathroom | 10.23 | 6.59 | 5 Pc Bath |
| Room 14 | Lower | Recreatio | 22.66 | 18.56 | |
| Room 15 | Lower | Bathroom | 8.23 | 4.1 | 3 Pc Bath |
| Washroom Type | No. of Pieces | Level |
| Washroom Type 1 | 3 | |
| Washroom Type 2 | 4 | |
| Washroom Type 3 | 5 | |
| Washroom Type 4 | 0 | |
| Washroom Type 5 | 0 | |
| Washroom Type 6 | 3 | |
| Washroom Type 7 | 4 | |
| Washroom Type 8 | 5 | |
| Washroom Type 9 | 0 | |
| Washroom Type 10 | 0 |
| Total Area: | 0.00 |
| Property Type: | Detached |
| Style: | 2-Storey |
| Exterior: | Brick, Vinyl Siding |
| Garage Type: | Attached |
| (Parking/)Drive: | Private Do |
| Drive Parking Spaces: | 4 |
| Park #1 | |
| Parking Type: | Private Do |
| Park #2 | |
| Parking Type: | Private Do |
| Pool: | Inground |
| Approximatly Square Footage: | 2000-2500 |
| Property Features: | Hospital, Park |
| CAC Included: | N |
| Water Included: | N |
| Cabel TV Included: | N |
| Common Elements Included: | N |
| Heat Included: | N |
| Parking Included: | N |
| Condo Tax Included: | N |
| Building Insurance Included: | N |
| Fireplace/Stove: | Y |
| Heat Type: | Forced Air |
| Central Air Conditioning: | Central Air |
| Central Vac: | N |
| Laundry Level: | Syste |
| Ensuite Laundry: | F |
| Sewers: | Sewer |
$
%
Years
This calculator is for demonstration purposes only. Always consult a professional
financial advisor before making personal financial decisions.
| Although the information displayed is believed to be accurate, no warranties or representations are made of any kind. |
| ROYAL LEPAGE PERFORMANCE REALTY |
|
|
.jpg?src=Custom)
Dir:
416-548-7854
Bus:
416-548-7854
Fax:
416-981-7184
| Virtual Tour | Book Showing | Email a Friend |
Jump To:
At a Glance:
| Type: | Freehold - Detached |
| Area: | Ottawa |
| Municipality: | Alta Vista and Area |
| Neighbourhood: | 3606 - Alta Vista/Faircrest Heights |
| Style: | 2-Storey |
| Tax: | $9,944 |
| Beds: | 4 |
| Baths: | 5 |
| Fireplace: | Y |
| Pool: | Inground |
Locatin Map:
Payment Calculator:
- Color Examples
- Red
- Magenta
- Gold
- Green
- Black and Gold
- Dark Navy Blue And Gold
- Cyan
- Black
- Purple
- Brown Cream
- Blue and Black
- Orange and Black
- Default
- Device Examples
