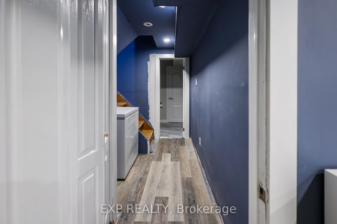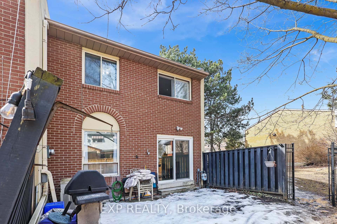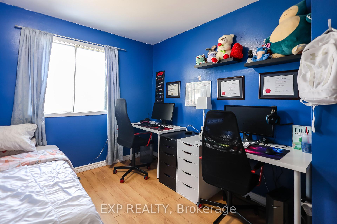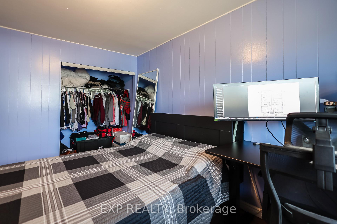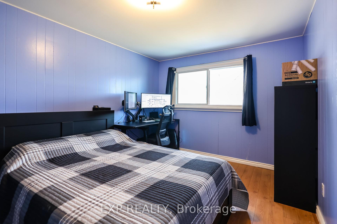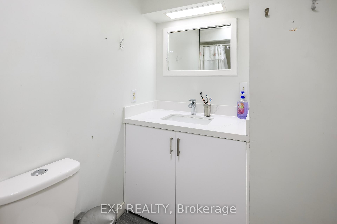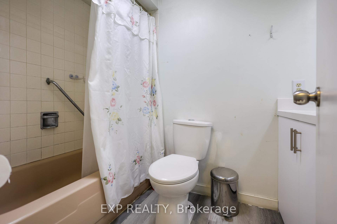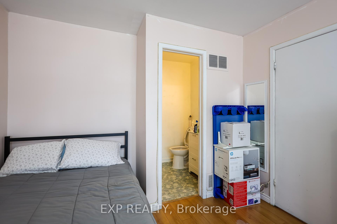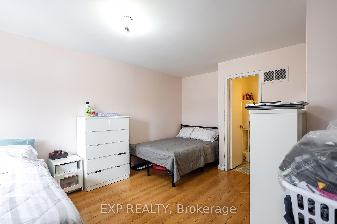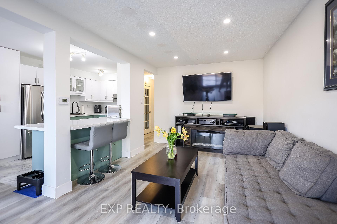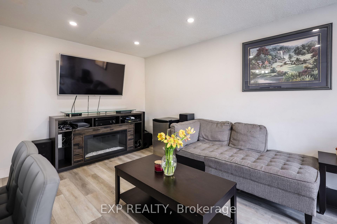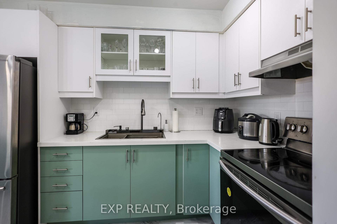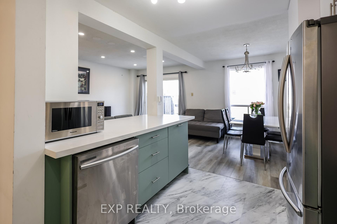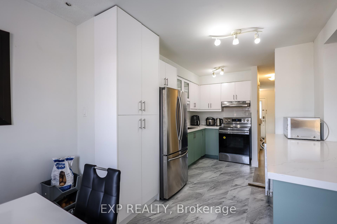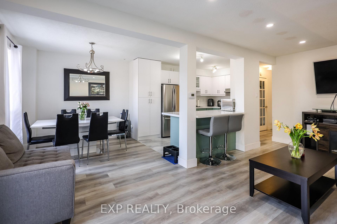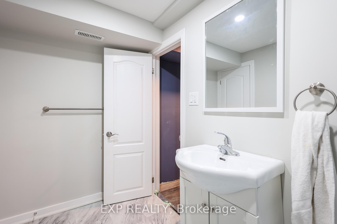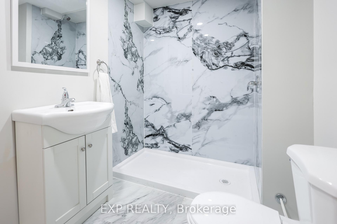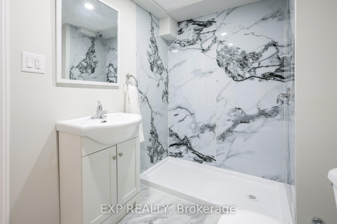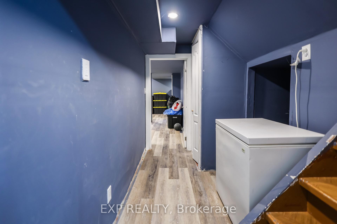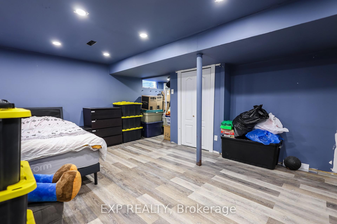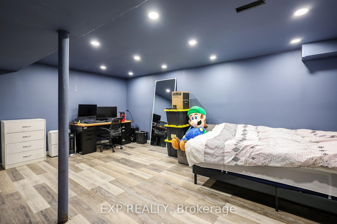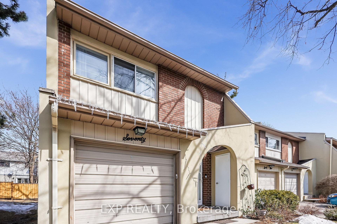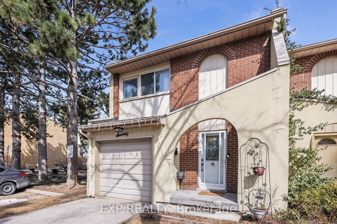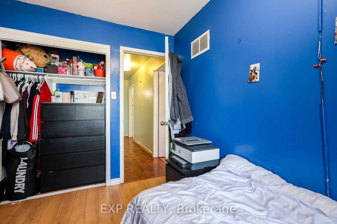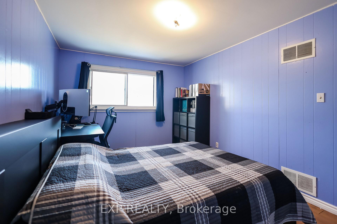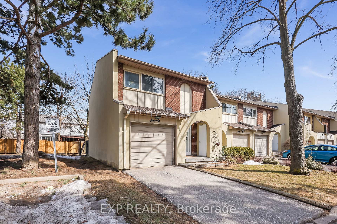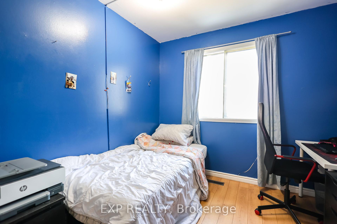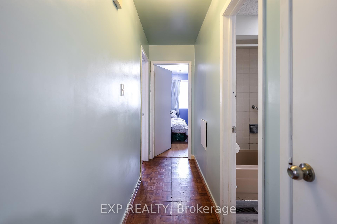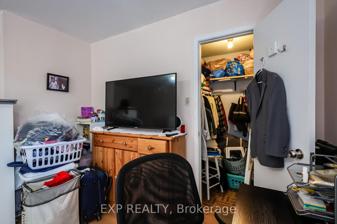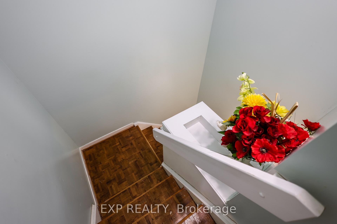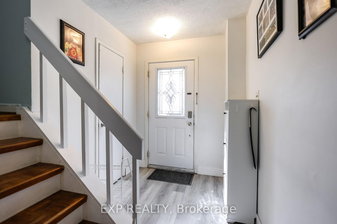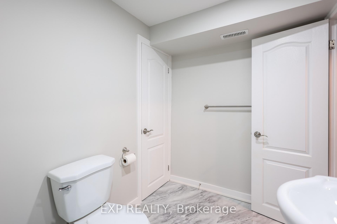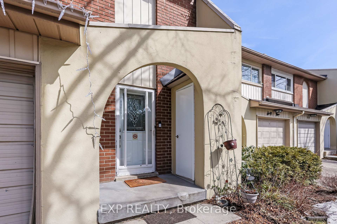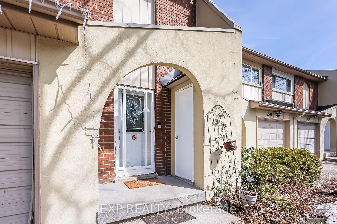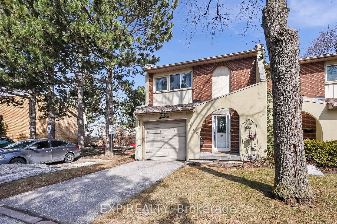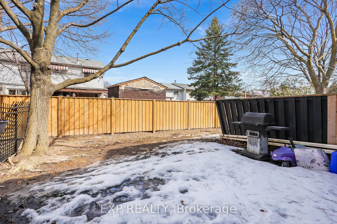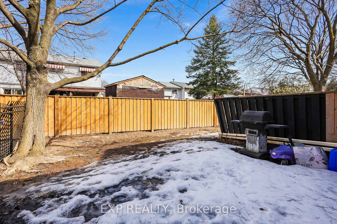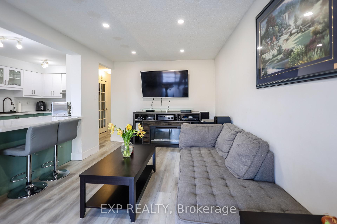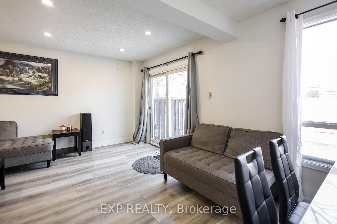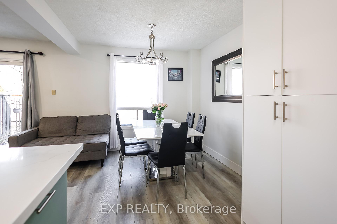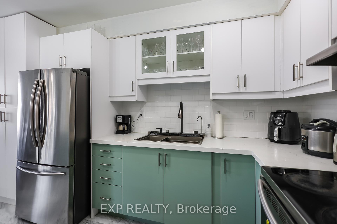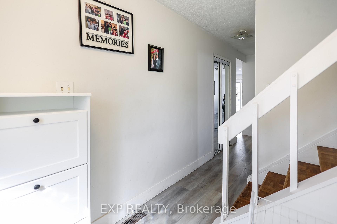$699,000
Available - For Sale
Listing ID: W12073127
1180 Mississ Vly Boul , Mississauga, L5A 3M9, Peel
| PRIME Family Home in the Heart of Mississauga! Welcome to this beautifully upgraded 3+1 bed, 4-bath home, perfectly situated in Central Mississauga just 5 minutes from two schools, making it an ideal choice for growing families.With 1,248 sq. ft. above grade (511 sq ft finished basement!) and over 1,700 sq. ft. of total living space, this home offers spacious comfort in a thriving community. This property offers meticulously upgraded finishes, including quartz countertops, sleek appliances, and a newly added fourth bathroom in the basement! Enjoy bright, open-concept living areas, a fully finished basement, and a location that offers both convenience and community charm. Don't miss this incredible opportunity to own a stunning home in one of Mississaugas most desirable neighbourhoods! Location Perks: Less than 5 minutes from two schools, close to parks, shopping, and major transit! Offers will be presented on Wednesday April 16th, 2025 at 5PM. **OPEN HOUSE** SATURDAY APRIL 12TH 2PM-4PM |
| Price | $699,000 |
| Taxes: | $3559.00 |
| Assessment Year: | 2024 |
| Occupancy: | Owner |
| Address: | 1180 Mississ Vly Boul , Mississauga, L5A 3M9, Peel |
| Postal Code: | L5A 3M9 |
| Province/State: | Peel |
| Directions/Cross Streets: | Central Parkway E. & Mississauga Valley Blvd |
| Level/Floor | Room | Length(ft) | Width(ft) | Descriptions | |
| Room 1 | Basement | Bedroom | 42.64 | 59.04 | |
| Room 2 | Basement | Bathroom | 29.52 | 16.4 | 3 Pc Bath |
| Room 3 | Main | Living Ro | 32.8 | 62.32 | |
| Room 4 | Main | Dining Ro | 29.52 | 26.24 | |
| Room 5 | Main | Kitchen | 29.52 | 39.36 | |
| Room 6 | Main | Foyer | 19.68 | 19.68 | |
| Room 7 | Main | Powder Ro | 19.68 | 16.4 | |
| Room 8 | Second | Bedroom | 32.8 | 45.92 | |
| Room 9 | Second | Bedroom 2 | 29.52 | 32.8 | |
| Room 10 | Second | Primary B | 42.64 | 59.04 | |
| Room 11 | Second | Bathroom | 16.4 | 26.24 | |
| Room 12 | Second | Powder Ro | 13.12 | 16.4 |
| Washroom Type | No. of Pieces | Level |
| Washroom Type 1 | 2 | Main |
| Washroom Type 2 | 2 | Second |
| Washroom Type 3 | 3 | Second |
| Washroom Type 4 | 3 | Basement |
| Washroom Type 5 | 0 |
| Total Area: | 0.00 |
| Approximatly Age: | 16-30 |
| Washrooms: | 4 |
| Heat Type: | Forced Air |
| Central Air Conditioning: | Central Air |
$
%
Years
This calculator is for demonstration purposes only. Always consult a professional
financial advisor before making personal financial decisions.
| Although the information displayed is believed to be accurate, no warranties or representations are made of any kind. |
| EXP REALTY |
|
|
.jpg?src=Custom)
Dir:
416-548-7854
Bus:
416-548-7854
Fax:
416-981-7184
| Book Showing | Email a Friend |
Jump To:
At a Glance:
| Type: | Com - Condo Townhouse |
| Area: | Peel |
| Municipality: | Mississauga |
| Neighbourhood: | Mississauga Valleys |
| Style: | 2-Storey |
| Approximate Age: | 16-30 |
| Tax: | $3,559 |
| Maintenance Fee: | $558.97 |
| Beds: | 3+1 |
| Baths: | 4 |
| Fireplace: | N |
Locatin Map:
Payment Calculator:
- Color Examples
- Red
- Magenta
- Gold
- Green
- Black and Gold
- Dark Navy Blue And Gold
- Cyan
- Black
- Purple
- Brown Cream
- Blue and Black
- Orange and Black
- Default
- Device Examples
