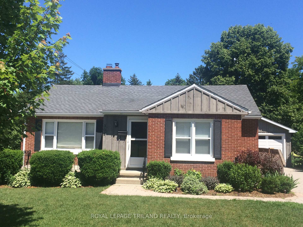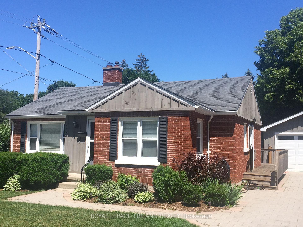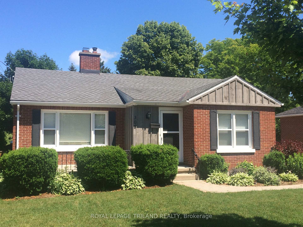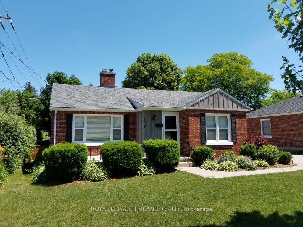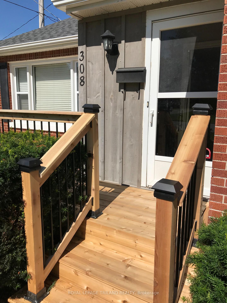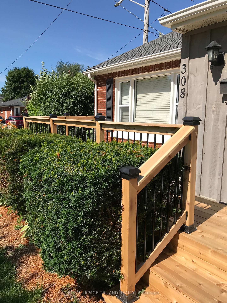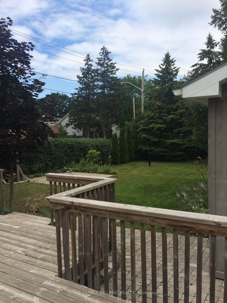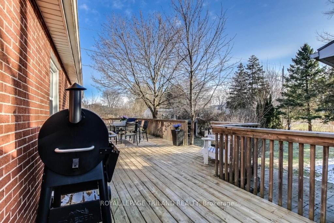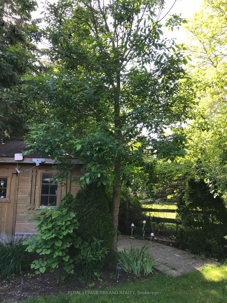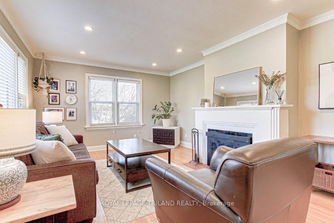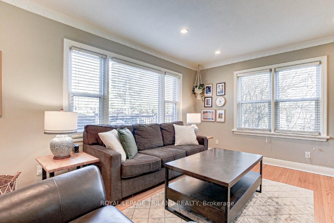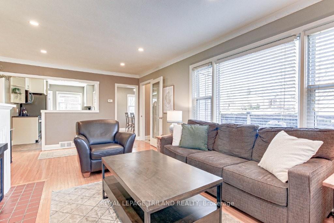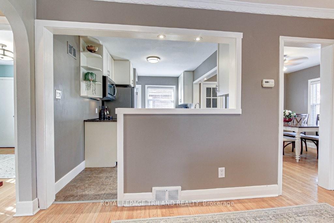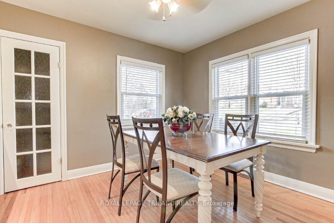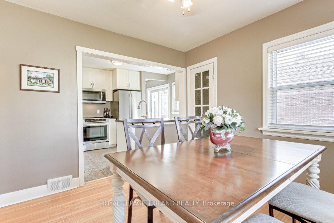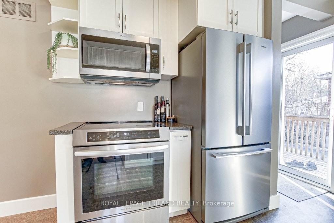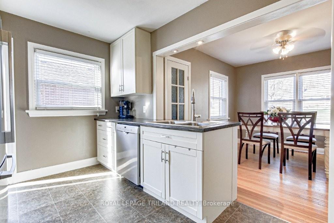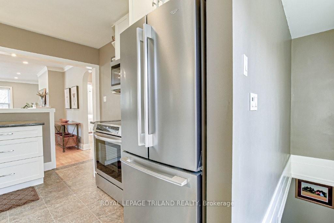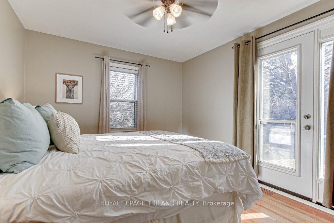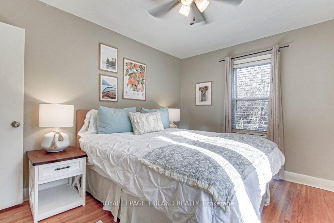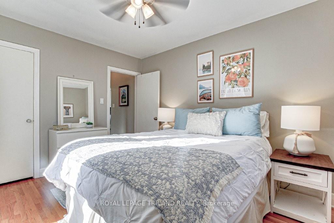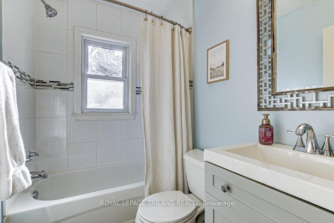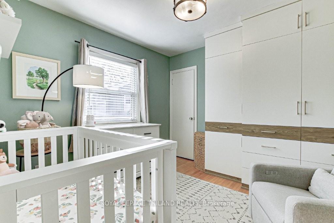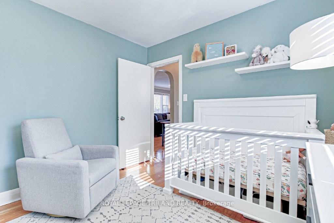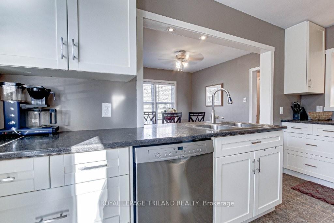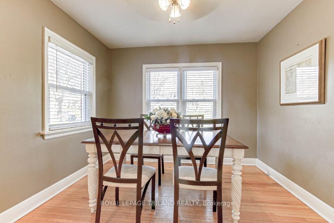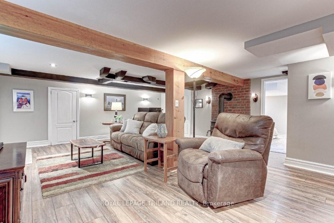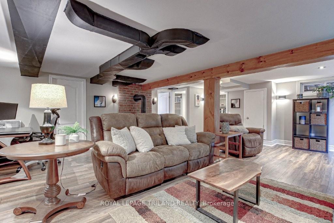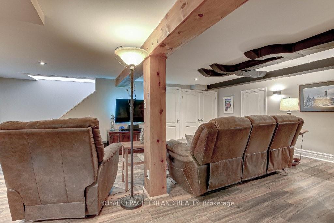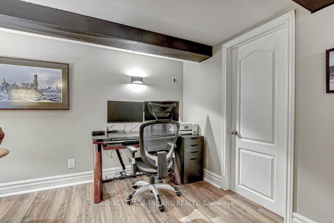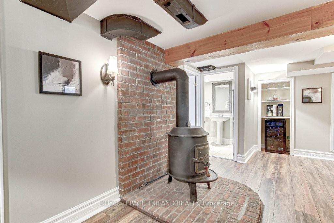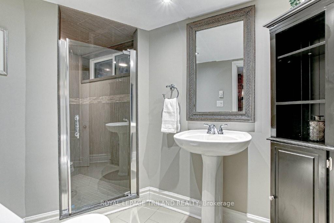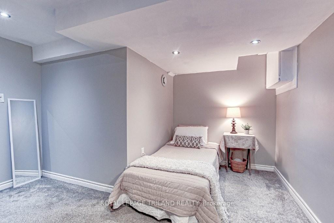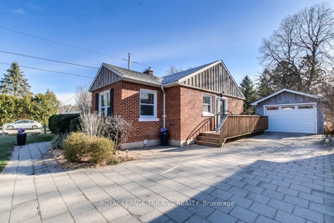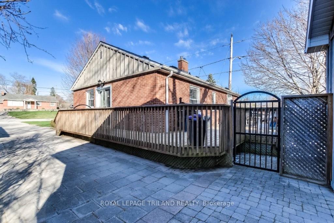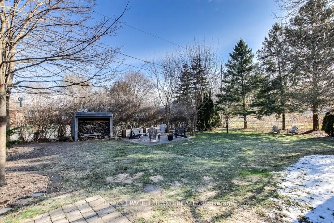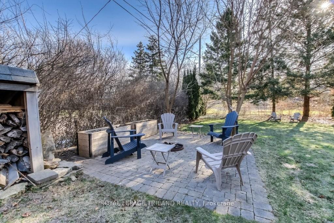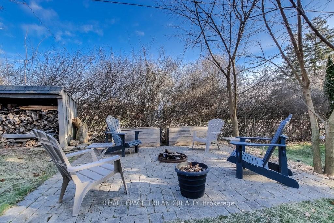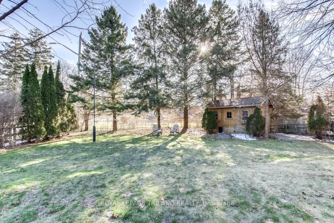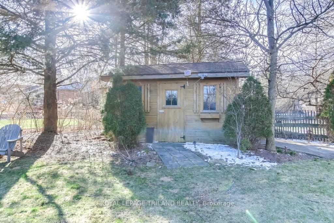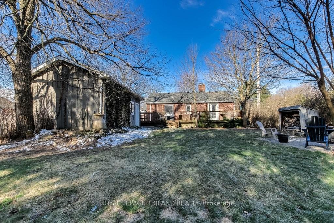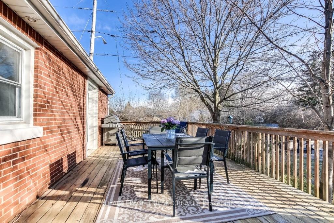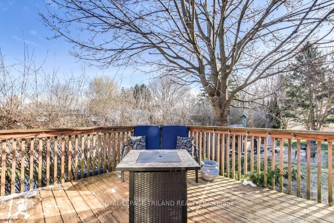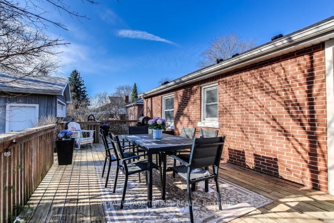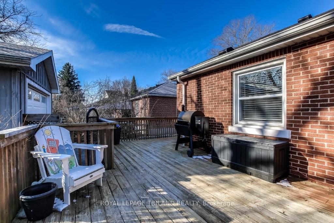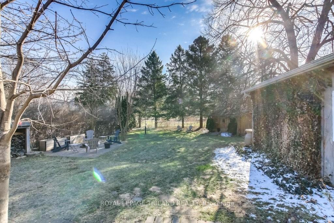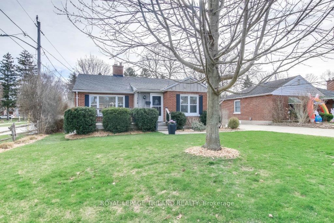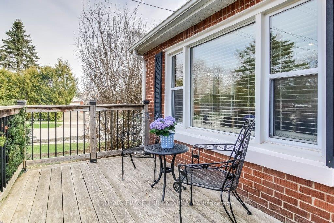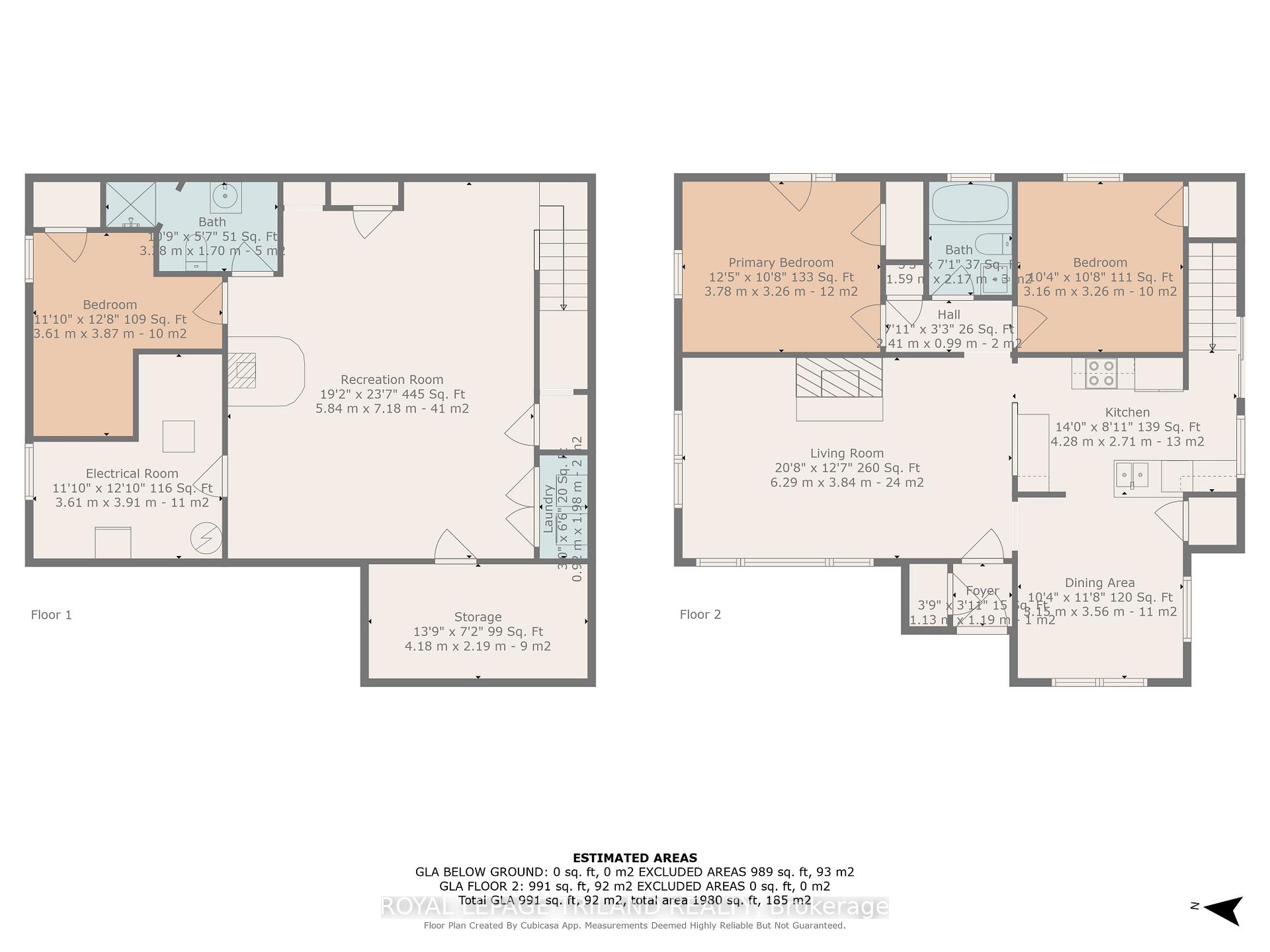$629,900
Available - For Sale
Listing ID: X12073154
308 Brock Street , London, N6K 2M2, Middlesex
| Located in beautiful Byron! This charming updated brick bungalow includes a 16' x 24' detached garage (2015) is situated on a private 60' x 174' treed lot. Walking distance to shopping, restaurants and Storybook Gardens and Springbank Park. The entertaining sized deck has patio doors off the kitchen and the primary bedroom that overlooks the lovely landscaped back yard with a firepit and a large storage shed. The home has many updates including the open concept kitchen with newer quality appliances and a large custom built closets in the main floor bedroom. Updated bathrooms. Finished lower level with a family room featuring a wood stove, bedroom/ office, laundry and storage space. The front deck, windows, furnace, central air, roof have been replaced. This home is ready for you to make it your own in one of the London's most desirable communities. Built-in cabinet in main floor bedroom. Gas line for barbeque. The garage was built in 2015 and has 220 wiring and an electric heater. Insulation + windows 2009, water heater 2017, roof 2018, basement flooring 2018, Air Conditioner 2019, front deck 2019, main floor bathroom updated 2021, dishwasher 2022, fridge, stove, microwave 2024, built-in closet 2022. |
| Price | $629,900 |
| Taxes: | $4499.14 |
| Assessment Year: | 2024 |
| Occupancy: | Owner |
| Address: | 308 Brock Street , London, N6K 2M2, Middlesex |
| Directions/Cross Streets: | Springbank Avenue |
| Rooms: | 6 |
| Rooms +: | 3 |
| Bedrooms: | 2 |
| Bedrooms +: | 1 |
| Family Room: | F |
| Basement: | Finished |
| Level/Floor | Room | Length(ft) | Width(ft) | Descriptions | |
| Room 1 | Main | Living Ro | 20.34 | 12.5 | Fireplace, Hardwood Floor |
| Room 2 | Main | Dining Ro | 10.76 | 10.17 | Pantry, Hardwood Floor |
| Room 3 | Main | Primary B | 12.5 | 10.43 | Hardwood Floor, Overlooks Backyard |
| Room 4 | Main | Bedroom | 10.17 | 10.23 | B/I Closet, Hardwood Floor |
| Room 5 | Main | Bathroom | 6.92 | 4.92 | 4 Pc Bath, Updated |
| Room 6 | Main | Kitchen | 8.82 | 13.48 | B/I Dishwasher, Double Sink, Overlooks Dining |
| Room 7 | Basement | Family Ro | 18.34 | 22.99 | Laminate, Wood Stove |
| Room 8 | Basement | Bedroom | 11.91 | 12.82 | Closet |
| Room 9 | Basement | Bathroom | 10.5 | 5.25 | 3 Pc Bath, Updated |
| Room 10 | Basement | Furnace R | 10.5 | 12.07 | |
| Room 11 | Basement | Cold Room | 6.99 | 10.23 |
| Washroom Type | No. of Pieces | Level |
| Washroom Type 1 | 4 | Main |
| Washroom Type 2 | 3 | Basement |
| Washroom Type 3 | 0 | |
| Washroom Type 4 | 0 | |
| Washroom Type 5 | 0 | |
| Washroom Type 6 | 4 | Main |
| Washroom Type 7 | 3 | Basement |
| Washroom Type 8 | 0 | |
| Washroom Type 9 | 0 | |
| Washroom Type 10 | 0 |
| Total Area: | 0.00 |
| Approximatly Age: | 51-99 |
| Property Type: | Detached |
| Style: | Bungalow |
| Exterior: | Brick, Wood |
| Garage Type: | Detached |
| (Parking/)Drive: | Private, P |
| Drive Parking Spaces: | 5 |
| Park #1 | |
| Parking Type: | Private, P |
| Park #2 | |
| Parking Type: | Private |
| Park #3 | |
| Parking Type: | Private Do |
| Pool: | None |
| Other Structures: | Garden Shed |
| Approximatly Age: | 51-99 |
| Approximatly Square Footage: | 700-1100 |
| Property Features: | Library, Park |
| CAC Included: | N |
| Water Included: | N |
| Cabel TV Included: | N |
| Common Elements Included: | N |
| Heat Included: | N |
| Parking Included: | N |
| Condo Tax Included: | N |
| Building Insurance Included: | N |
| Fireplace/Stove: | Y |
| Heat Type: | Forced Air |
| Central Air Conditioning: | Central Air |
| Central Vac: | N |
| Laundry Level: | Syste |
| Ensuite Laundry: | F |
| Sewers: | Sewer |
| Utilities-Cable: | Y |
| Utilities-Hydro: | Y |
$
%
Years
This calculator is for demonstration purposes only. Always consult a professional
financial advisor before making personal financial decisions.
| Although the information displayed is believed to be accurate, no warranties or representations are made of any kind. |
| ROYAL LEPAGE TRILAND REALTY |
|
|
.jpg?src=Custom)
Dir:
416-548-7854
Bus:
416-548-7854
Fax:
416-981-7184
| Virtual Tour | Book Showing | Email a Friend |
Jump To:
At a Glance:
| Type: | Freehold - Detached |
| Area: | Middlesex |
| Municipality: | London |
| Neighbourhood: | South B |
| Style: | Bungalow |
| Approximate Age: | 51-99 |
| Tax: | $4,499.14 |
| Beds: | 2+1 |
| Baths: | 2 |
| Fireplace: | Y |
| Pool: | None |
Locatin Map:
Payment Calculator:
- Color Examples
- Red
- Magenta
- Gold
- Green
- Black and Gold
- Dark Navy Blue And Gold
- Cyan
- Black
- Purple
- Brown Cream
- Blue and Black
- Orange and Black
- Default
- Device Examples
