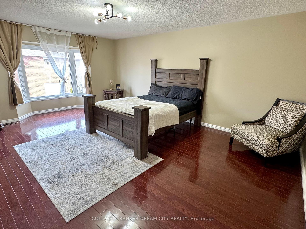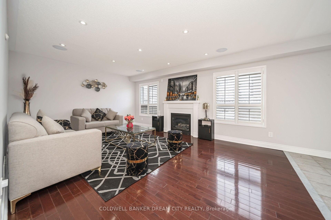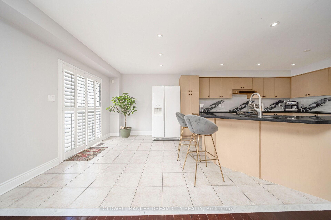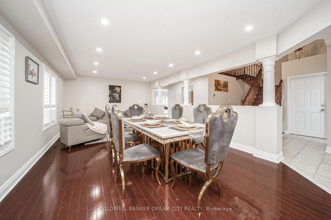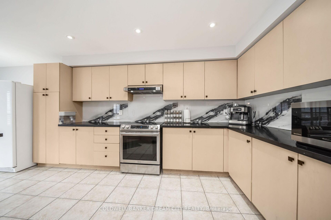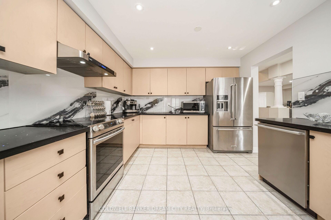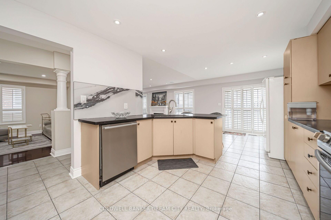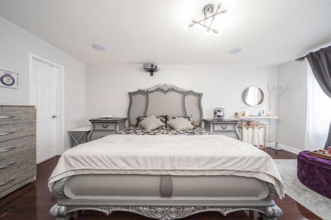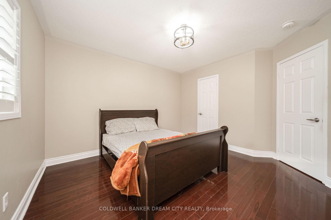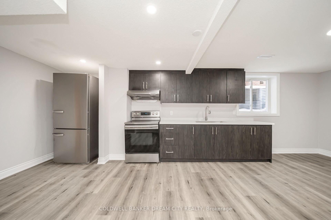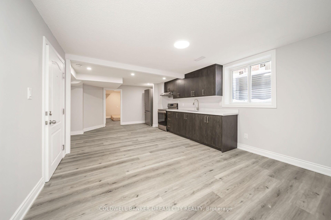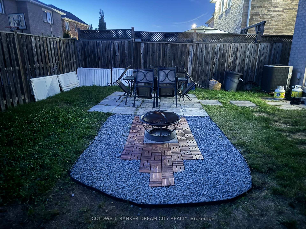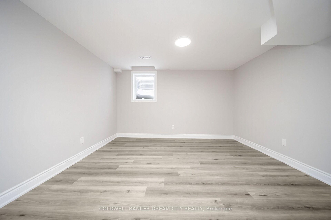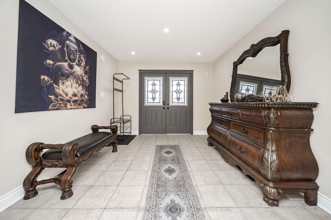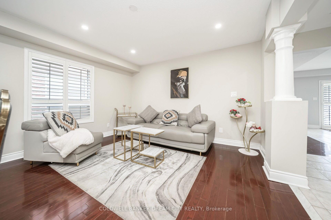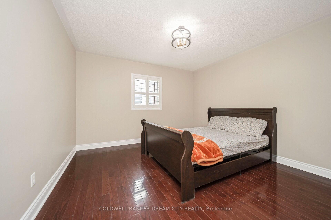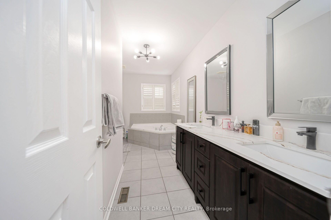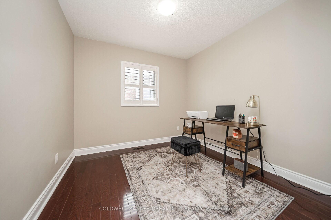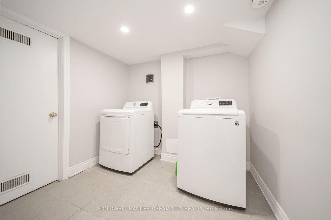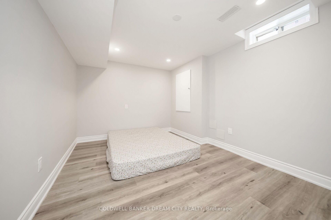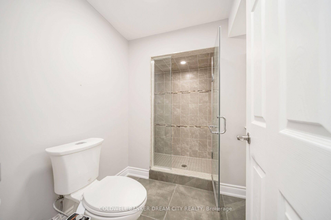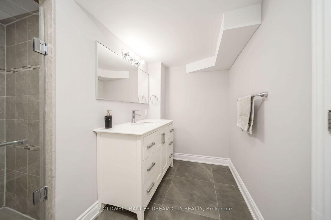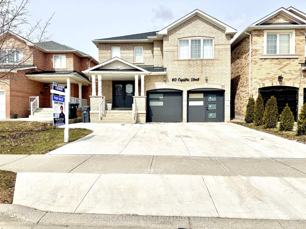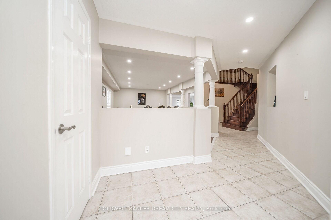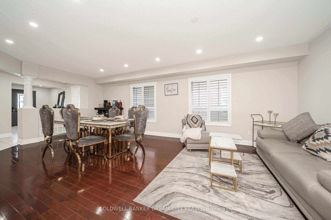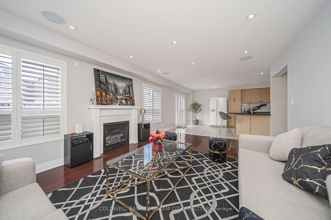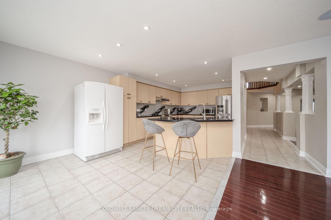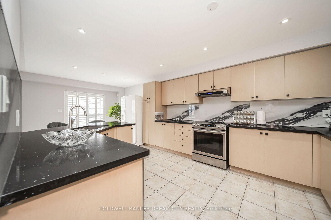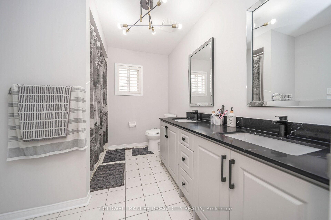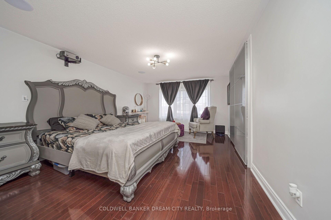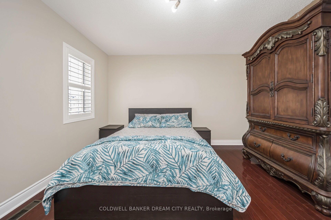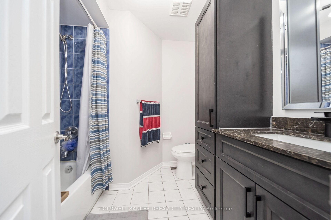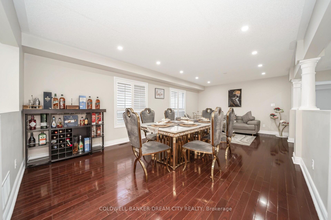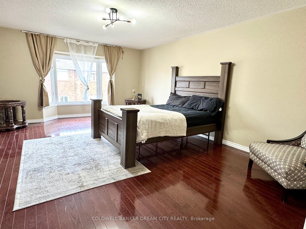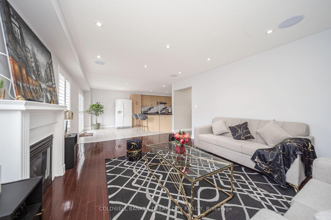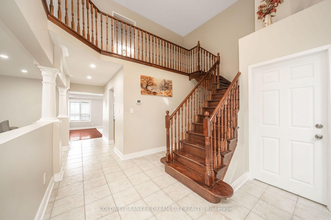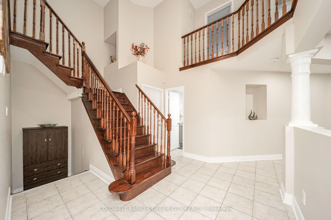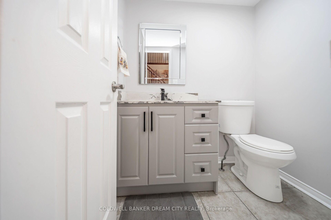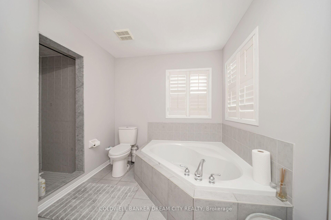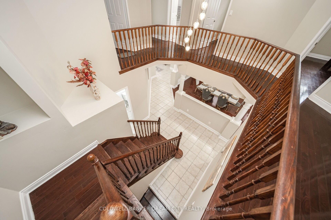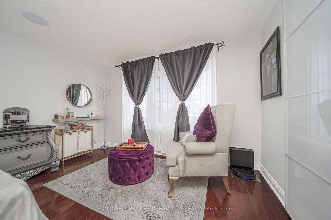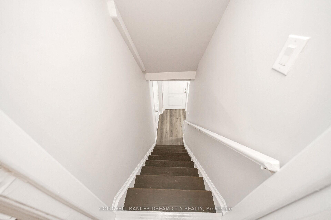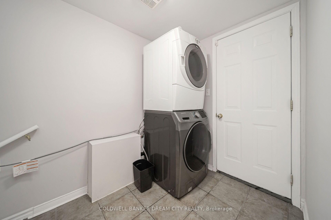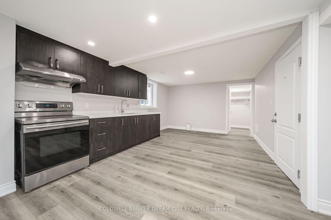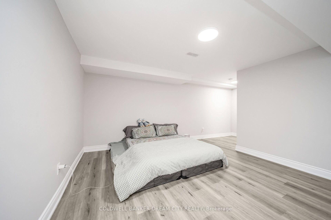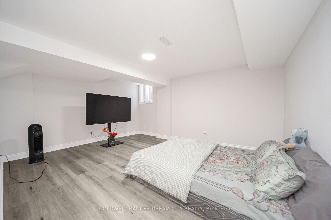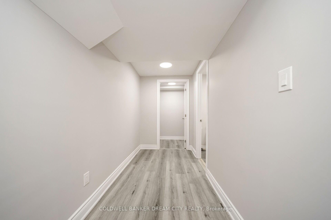$1,499,999
Available - For Sale
Listing ID: W12073167
60 Capistro Stre , Brampton, L7A 3H4, Peel
| Freehold Detached for Sale in Brampton with brand-new 3-bedroom legal basement apartment. Welcome to this beautifully upgraded home, offering 4,451 sq. ft. of total living space with 3,239 sq. ft. on the first two levels and a brand-new 3-bedroom legal basement apartment (1,212 sq. ft.). Step inside to discover an open-concept living and dining area, perfect for entertaining, along with a spacious kitchen and family room layout. The home boasts huge windows that flood the space with natural light, creating a bright and inviting atmosphere. Upstairs, you'll find 5 generously sized bedrooms, including two luxurious master Bedrooms. The grand staircase features double-height ceilings, adding to the home's elegance. The extended concrete driveway offers parking for up to 5 cars outside, plus 2 in the garage. |
| Price | $1,499,999 |
| Taxes: | $7061.00 |
| Occupancy: | Owner |
| Address: | 60 Capistro Stre , Brampton, L7A 3H4, Peel |
| Acreage: | < .50 |
| Directions/Cross Streets: | Bovaird / Worthington |
| Rooms: | 10 |
| Bedrooms: | 5 |
| Bedrooms +: | 3 |
| Family Room: | T |
| Basement: | Finished |
| Level/Floor | Room | Length(ft) | Width(ft) | Descriptions | |
| Room 1 | Main | Living Ro | 21.98 | 13.12 | Hardwood Floor, Combined w/Dining, Window |
| Room 2 | Main | Dining Ro | 21.98 | 13.12 | Hardwood Floor, Combined w/Living, Pot Lights |
| Room 3 | Main | Family Ro | 18.04 | 13.12 | Hardwood Floor, Fireplace, Pot Lights |
| Room 4 | Main | Kitchen | 13.12 | 11.02 | Ceramic Floor, Backsplash, Pot Lights |
| Room 5 | Main | Breakfast | 11.02 | 9.84 | Ceramic Floor, W/O To Yard |
| Room 6 | Main | Laundry | 7.87 | 5.9 | Ceramic Floor, Access To Garage, Laundry Sink |
| Room 7 | Second | Primary B | 19.02 | 14.1 | Hardwood Floor, 5 Pc Ensuite, Walk-In Closet(s) |
| Room 8 | Second | Bedroom 2 | 16.07 | 13.12 | Hardwood Floor, 4 Pc Ensuite, Walk-In Closet(s) |
| Room 9 | Second | Bedroom 3 | 13.45 | 12.33 | Hardwood Floor, Window, Closet |
| Room 10 | Second | Bedroom 4 | 12.33 | 12.14 | Hardwood Floor, Window, Closet |
| Room 11 | Second | Bedroom 5 | 9.84 | 9.51 | Hardwood Floor, Closet, Window |
| Room 12 | Basement | Bedroom | 9.84 | 10.17 |
| Washroom Type | No. of Pieces | Level |
| Washroom Type 1 | 5 | Second |
| Washroom Type 2 | 4 | Second |
| Washroom Type 3 | 4 | Second |
| Washroom Type 4 | 2 | Main |
| Washroom Type 5 | 3 | Basement |
| Total Area: | 0.00 |
| Property Type: | Detached |
| Style: | 2-Storey |
| Exterior: | Brick |
| Garage Type: | Built-In |
| (Parking/)Drive: | Available |
| Drive Parking Spaces: | 4 |
| Park #1 | |
| Parking Type: | Available |
| Park #2 | |
| Parking Type: | Available |
| Pool: | None |
| Approximatly Square Footage: | 3000-3500 |
| Property Features: | Library, Park |
| CAC Included: | N |
| Water Included: | N |
| Cabel TV Included: | N |
| Common Elements Included: | N |
| Heat Included: | N |
| Parking Included: | N |
| Condo Tax Included: | N |
| Building Insurance Included: | N |
| Fireplace/Stove: | Y |
| Heat Type: | Forced Air |
| Central Air Conditioning: | Central Air |
| Central Vac: | N |
| Laundry Level: | Syste |
| Ensuite Laundry: | F |
| Sewers: | Sewer |
$
%
Years
This calculator is for demonstration purposes only. Always consult a professional
financial advisor before making personal financial decisions.
| Although the information displayed is believed to be accurate, no warranties or representations are made of any kind. |
| COLDWELL BANKER DREAM CITY REALTY |
|
|
.jpg?src=Custom)
Dir:
416-548-7854
Bus:
416-548-7854
Fax:
416-981-7184
| Virtual Tour | Book Showing | Email a Friend |
Jump To:
At a Glance:
| Type: | Freehold - Detached |
| Area: | Peel |
| Municipality: | Brampton |
| Neighbourhood: | Fletcher's Meadow |
| Style: | 2-Storey |
| Tax: | $7,061 |
| Beds: | 5+3 |
| Baths: | 5 |
| Fireplace: | Y |
| Pool: | None |
Locatin Map:
Payment Calculator:
- Color Examples
- Red
- Magenta
- Gold
- Green
- Black and Gold
- Dark Navy Blue And Gold
- Cyan
- Black
- Purple
- Brown Cream
- Blue and Black
- Orange and Black
- Default
- Device Examples
