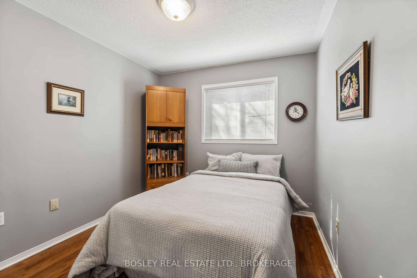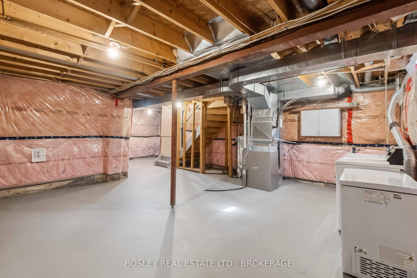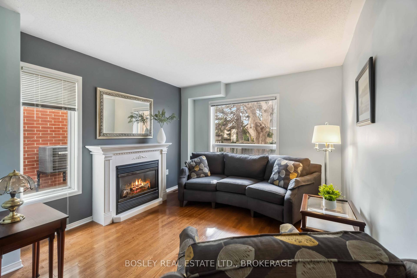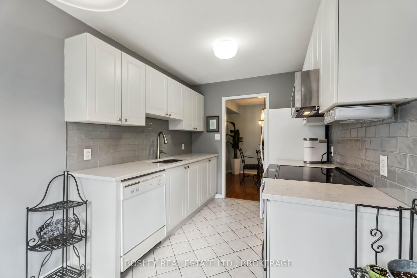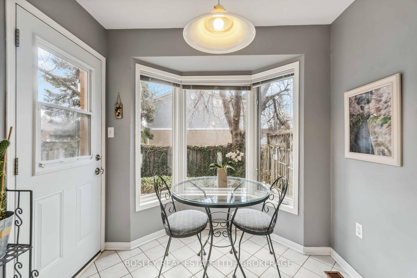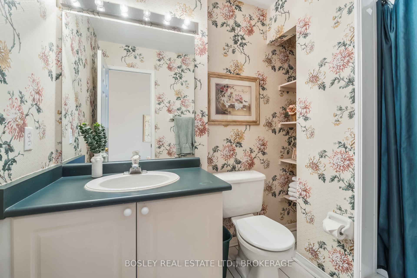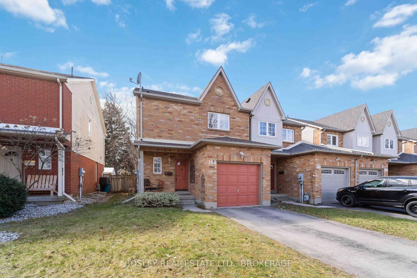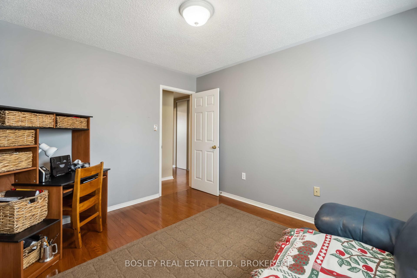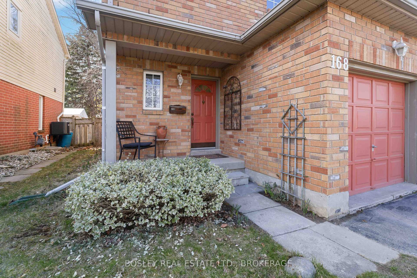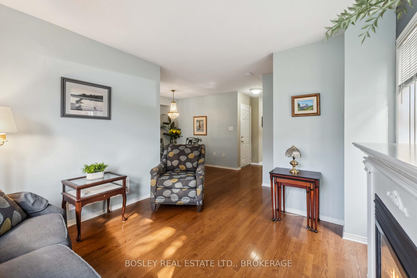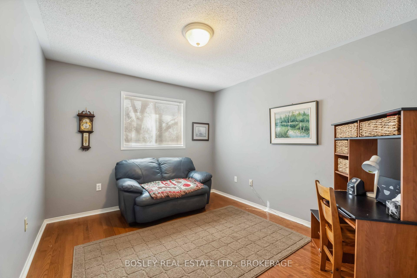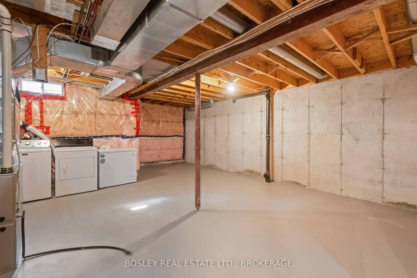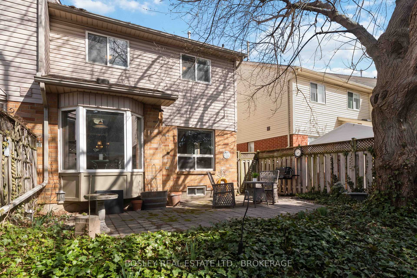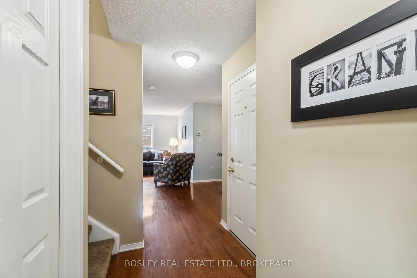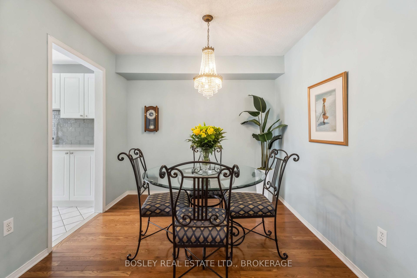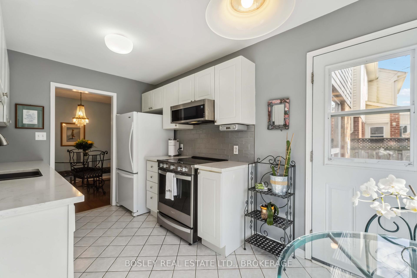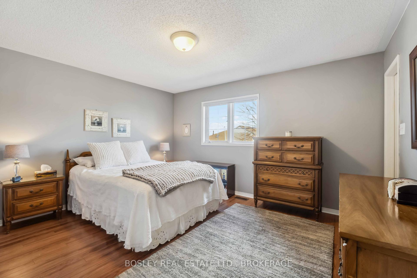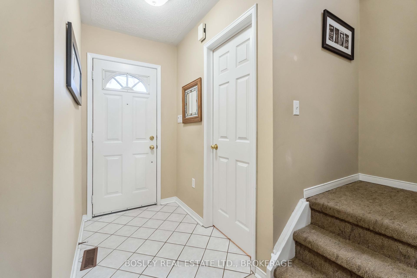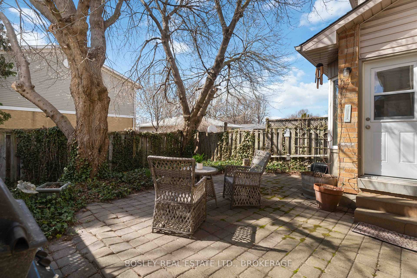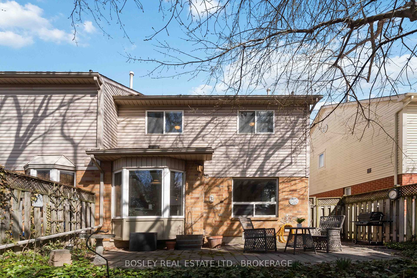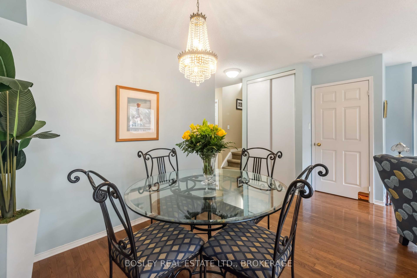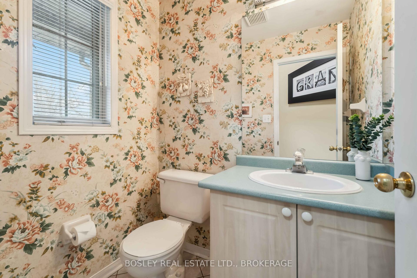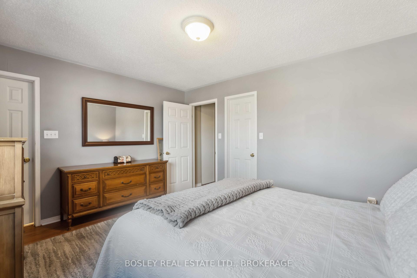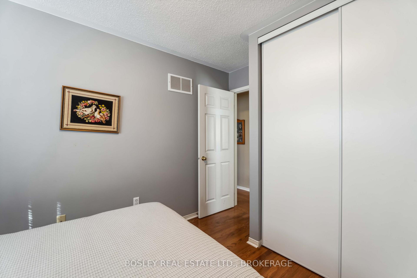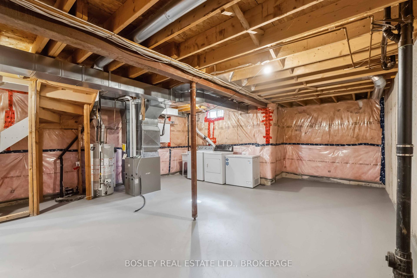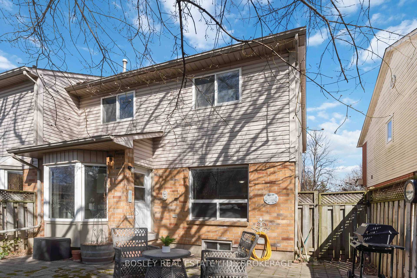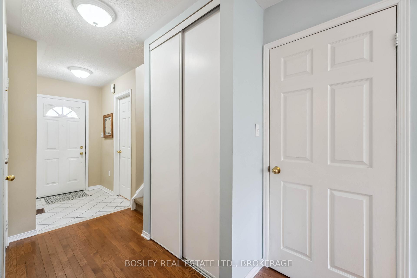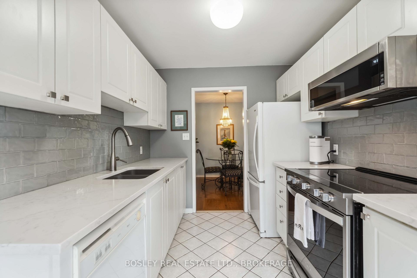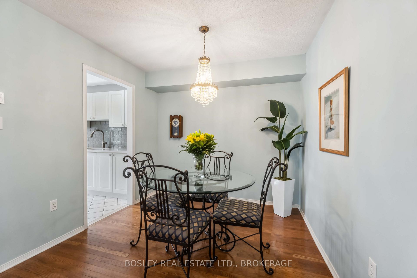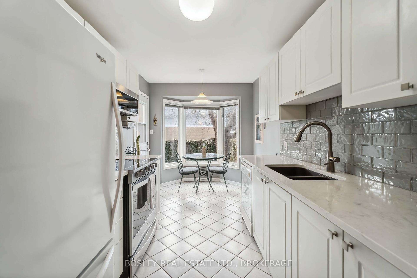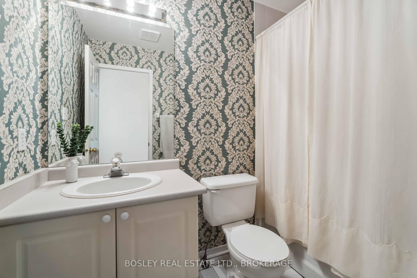$575,000
Available - For Sale
Listing ID: X12072159
168 Dorothy Stre , St. Catharines, L2N 7R4, Niagara
| Tucked into a great family-friendly neighbourhood in the north end of the city, this well-kept two-storey townhome has been lovingly maintained by the original owner. Its in a super convenient spot close to parks, schools, shopping, restaurants, and with easy access to the highway when you need to get around. Inside, the main level features hardwood floors with a nice flow between the cozy living room with a gas fireplace, dining room, and the eat-in kitchen. The kitchen has been updated with white cabinetry, quartz countertops, and a classic tiled backsplash. There's a bay window that offers a nice spot to enjoy your morning coffee or tea, and a door that leads out to the rear patio. When the weather allows, enjoy the private, fenced, low-maintenance backyard with its mature trees and interlock patio to relax on. The main level also includes a convenient 2-piece bathroom. Upstairs, you'll find three bedrooms, including a spacious primary suite with a walk-in closet and a 3-piece ensuite. The other two bedrooms share a 4-piece bathroom. The basement is unspoiled, so there's room to grow if you want to create more living space or a rec room down the line. Laundry is located down there as well. Bonus: its a freehold townhome, so there are no monthly fees, and you've got an attached garage with interior access. A solid home in a great location just waiting for its next chapter. Be sure to check out the video tour and virtual walk-through. |
| Price | $575,000 |
| Taxes: | $3953.00 |
| Assessment Year: | 2024 |
| Occupancy: | Owner |
| Address: | 168 Dorothy Stre , St. Catharines, L2N 7R4, Niagara |
| Directions/Cross Streets: | Scott Street |
| Rooms: | 9 |
| Bedrooms: | 3 |
| Bedrooms +: | 0 |
| Family Room: | F |
| Basement: | Unfinished |
| Level/Floor | Room | Length(ft) | Width(ft) | Descriptions | |
| Room 1 | Main | Living Ro | 9.91 | 9.35 | Hardwood Floor |
| Room 2 | Main | Dining Ro | 9.58 | 9.15 | Hardwood Floor |
| Room 3 | Main | Kitchen | 15.02 | 7.94 | Eat-in Kitchen, Overlook Patio, Tile Floor |
| Room 4 | Main | Bathroom | 5.35 | 4.46 | 2 Pc Bath |
| Room 5 | Second | Primary B | 11.45 | 14.04 | Walk-In Closet(s) |
| Room 6 | Second | Bathroom | 4.85 | 8.89 | 3 Pc Ensuite |
| Room 7 | Second | Bedroom 2 | 11.91 | 8.95 | |
| Room 8 | Second | Bedroom 3 | 11.78 | 10.23 | |
| Room 9 | Second | Bathroom | 6.43 | 4.95 | 4 Pc Bath |
| Washroom Type | No. of Pieces | Level |
| Washroom Type 1 | 2 | Main |
| Washroom Type 2 | 3 | Second |
| Washroom Type 3 | 4 | Second |
| Washroom Type 4 | 0 | |
| Washroom Type 5 | 0 | |
| Washroom Type 6 | 2 | Main |
| Washroom Type 7 | 3 | Second |
| Washroom Type 8 | 4 | Second |
| Washroom Type 9 | 0 | |
| Washroom Type 10 | 0 |
| Total Area: | 0.00 |
| Property Type: | Att/Row/Townhouse |
| Style: | 2-Storey |
| Exterior: | Brick, Vinyl Siding |
| Garage Type: | Attached |
| Drive Parking Spaces: | 2 |
| Pool: | None |
| Approximatly Square Footage: | 1100-1500 |
| CAC Included: | N |
| Water Included: | N |
| Cabel TV Included: | N |
| Common Elements Included: | N |
| Heat Included: | N |
| Parking Included: | N |
| Condo Tax Included: | N |
| Building Insurance Included: | N |
| Fireplace/Stove: | Y |
| Heat Type: | Forced Air |
| Central Air Conditioning: | Central Air |
| Central Vac: | N |
| Laundry Level: | Syste |
| Ensuite Laundry: | F |
| Sewers: | Sewer |
$
%
Years
This calculator is for demonstration purposes only. Always consult a professional
financial advisor before making personal financial decisions.
| Although the information displayed is believed to be accurate, no warranties or representations are made of any kind. |
| BOSLEY REAL ESTATE LTD., BROKERAGE |
|
|
.jpg?src=Custom)
Dir:
416-548-7854
Bus:
416-548-7854
Fax:
416-981-7184
| Virtual Tour | Book Showing | Email a Friend |
Jump To:
At a Glance:
| Type: | Freehold - Att/Row/Townhouse |
| Area: | Niagara |
| Municipality: | St. Catharines |
| Neighbourhood: | 443 - Lakeport |
| Style: | 2-Storey |
| Tax: | $3,953 |
| Beds: | 3 |
| Baths: | 3 |
| Fireplace: | Y |
| Pool: | None |
Locatin Map:
Payment Calculator:
- Color Examples
- Red
- Magenta
- Gold
- Green
- Black and Gold
- Dark Navy Blue And Gold
- Cyan
- Black
- Purple
- Brown Cream
- Blue and Black
- Orange and Black
- Default
- Device Examples
