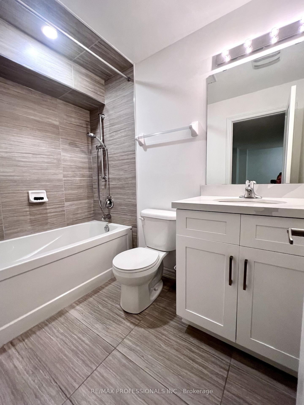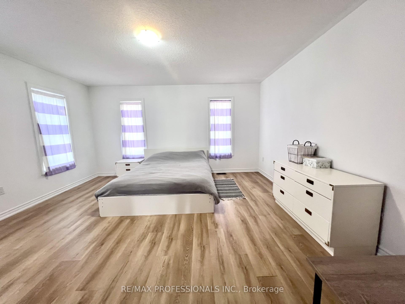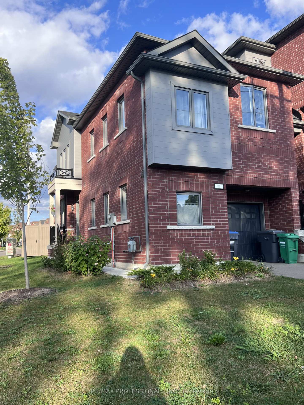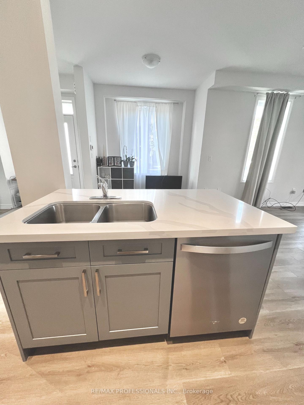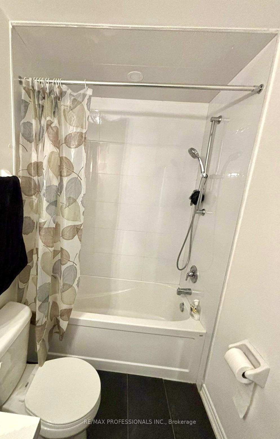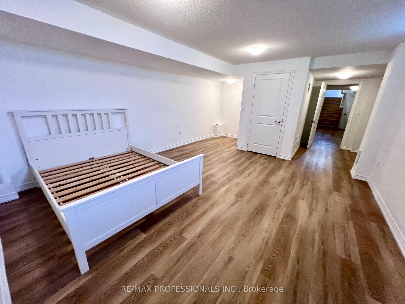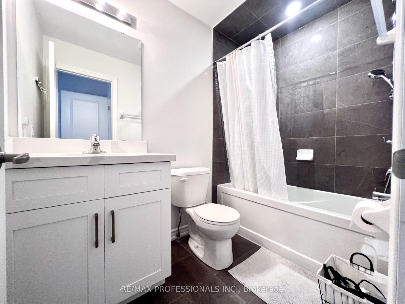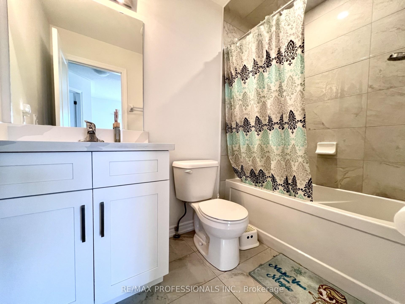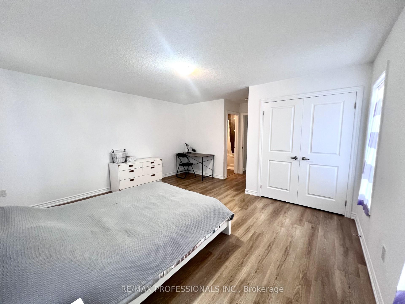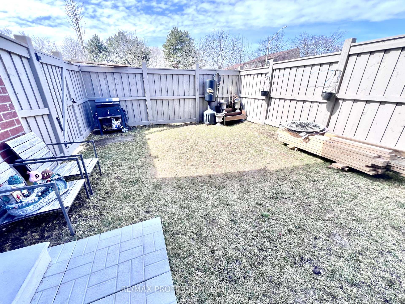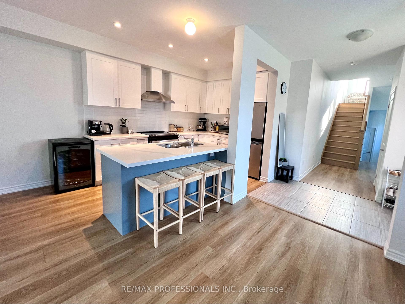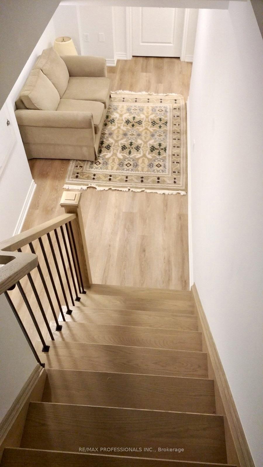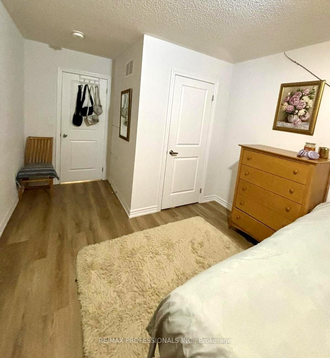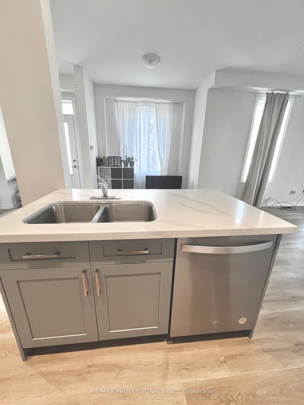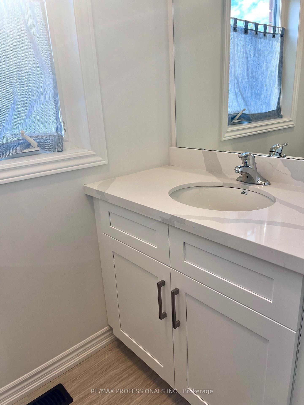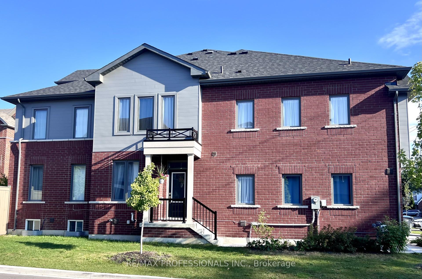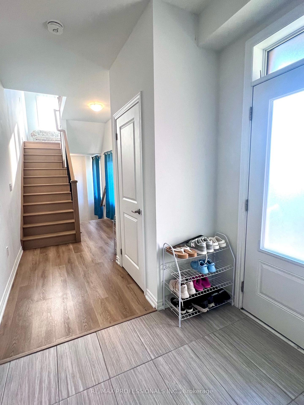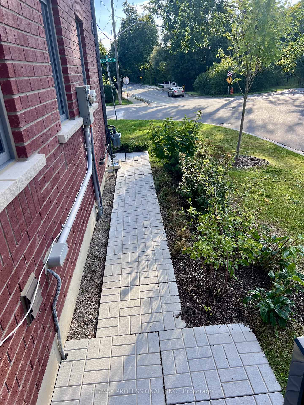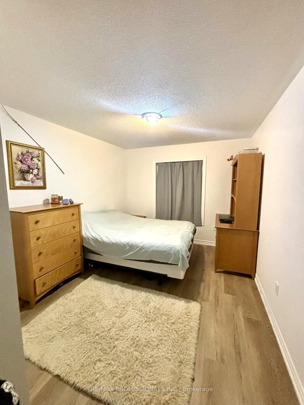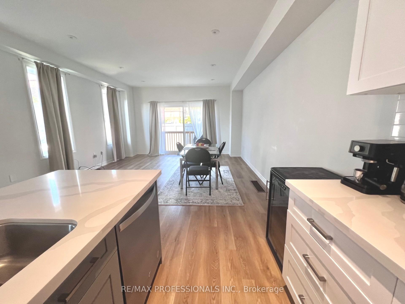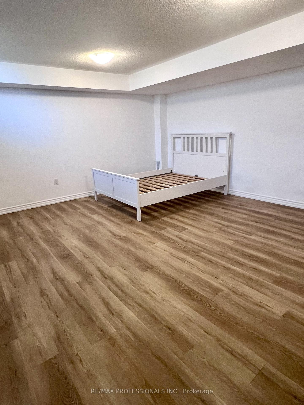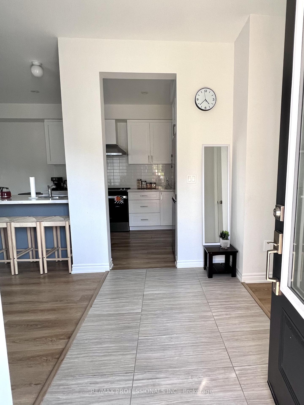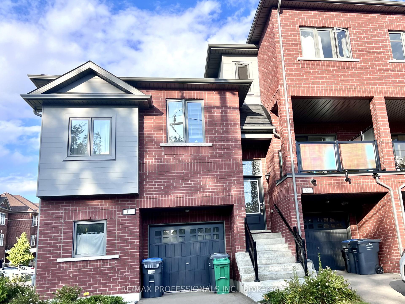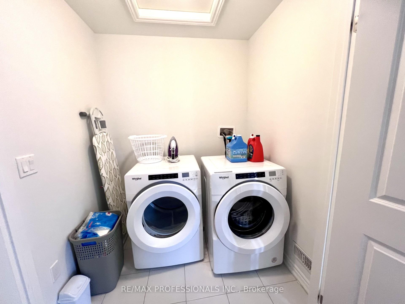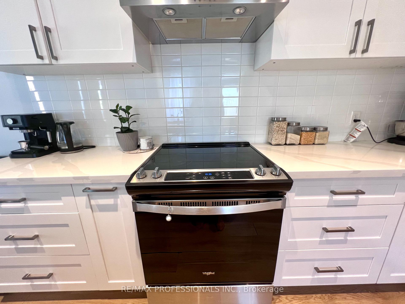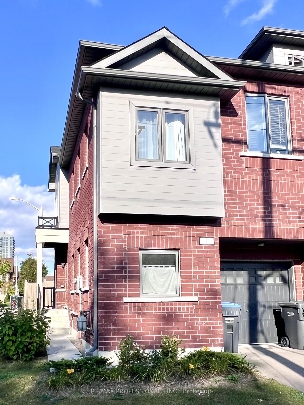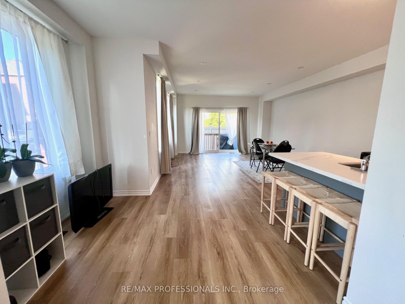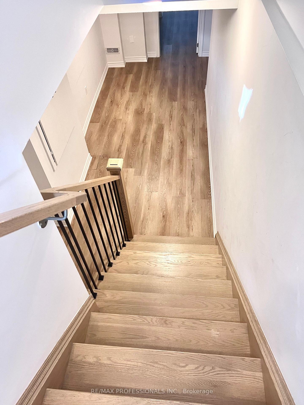$3,600
Available - For Rent
Listing ID: W12072906
58 Denison Aven , Brampton, L6X 0H1, Peel
| This bright, sunny, and spacious end unit feels more like a semi than a typical townhouse! With tons of natural light streaming in, the open-concept main floor is perfect for modern living.The gourmet kitchen features stone countertops, stainless steel appliances, and a breakfast bar, making it an ideal space for both cooking and entertaining. Step out from the main floor onto your patio perfect for relaxing, barbecuing, or unwinding after a long day.Upstairs, you'll find a cozy family room on the landing, leading to 3 spacious bedrooms, including a primary with a full ensuite. Convenience is key with second-floor laundry as well! The lower level offers extra privacy, with its own access to the backyard and garage. Driveway long enough to fit 2 smaller cars tandem. Located in the desirable downtown Brampton, you're just a short walk from shops, groceries, public transit and the GO train making commuting a breeze. This home is beautifully built with high-end finishes and looks as if its brand new! Bright, immaculate, and move-in ready, its the perfect space for a large extended family or someone in need of a home office. Ideal for tenants who appreciate cleanliness and are picky. |
| Price | $3,600 |
| Taxes: | $0.00 |
| Occupancy: | Tenant |
| Address: | 58 Denison Aven , Brampton, L6X 0H1, Peel |
| Directions/Cross Streets: | Haggert |
| Rooms: | 8 |
| Bedrooms: | 4 |
| Bedrooms +: | 0 |
| Family Room: | T |
| Basement: | Finished |
| Furnished: | Unfu |
| Level/Floor | Room | Length(ft) | Width(ft) | Descriptions | |
| Room 1 | Main | Foyer | 8.53 | 5.25 | Ceramic Floor, Closet |
| Room 2 | Main | Living Ro | 18.7 | 15.09 | Laminate, Pot Lights, W/O To Deck |
| Room 3 | Main | Dining Ro | 11.68 | 7.87 | Open Concept, Laminate, Pot Lights |
| Room 4 | Main | Kitchen | 11.48 | 8.86 | Breakfast Bar, Stone Counters, Stainless Steel Appl |
| Room 5 | Second | Primary B | 15.09 | 15.09 | Double Closet, Laminate, 4 Pc Bath |
| Room 6 | Second | Bedroom 2 | 12.14 | 10.17 | Double Closet, Laminate |
| Room 7 | Second | Bedroom 3 | 13.45 | 9.84 | Closet, Laminate |
| Room 8 | Second | Laundry | Ceramic Floor | ||
| Room 9 | Upper | Family Ro | 8.53 | 6.56 | Laminate |
| Room 10 | Lower | Bedroom 4 | 15.74 | 14.43 | Closet, Laminate |
| Room 11 | Lower | Office | 15.74 | 6.56 | Laminate, 4 Pc Bath |
| Washroom Type | No. of Pieces | Level |
| Washroom Type 1 | 2 | Main |
| Washroom Type 2 | 4 | Second |
| Washroom Type 3 | 4 | Second |
| Washroom Type 4 | 4 | Lower |
| Washroom Type 5 | 0 |
| Total Area: | 0.00 |
| Approximatly Age: | 0-5 |
| Property Type: | Semi-Detached |
| Style: | 3-Storey |
| Exterior: | Brick |
| Garage Type: | Attached |
| (Parking/)Drive: | Private |
| Drive Parking Spaces: | 2 |
| Park #1 | |
| Parking Type: | Private |
| Park #2 | |
| Parking Type: | Private |
| Pool: | None |
| Laundry Access: | Ensuite, Laun |
| Approximatly Age: | 0-5 |
| Property Features: | Library, Hospital |
| CAC Included: | N |
| Water Included: | N |
| Cabel TV Included: | N |
| Common Elements Included: | N |
| Heat Included: | N |
| Parking Included: | Y |
| Condo Tax Included: | N |
| Building Insurance Included: | N |
| Fireplace/Stove: | N |
| Heat Type: | Forced Air |
| Central Air Conditioning: | Central Air |
| Central Vac: | N |
| Laundry Level: | Syste |
| Ensuite Laundry: | F |
| Sewers: | Septic |
| Although the information displayed is believed to be accurate, no warranties or representations are made of any kind. |
| RE/MAX PROFESSIONALS INC. |
|
|
.jpg?src=Custom)
Dir:
416-548-7854
Bus:
416-548-7854
Fax:
416-981-7184
| Book Showing | Email a Friend |
Jump To:
At a Glance:
| Type: | Freehold - Semi-Detached |
| Area: | Peel |
| Municipality: | Brampton |
| Neighbourhood: | Downtown Brampton |
| Style: | 3-Storey |
| Approximate Age: | 0-5 |
| Beds: | 4 |
| Baths: | 4 |
| Fireplace: | N |
| Pool: | None |
Locatin Map:
- Color Examples
- Red
- Magenta
- Gold
- Green
- Black and Gold
- Dark Navy Blue And Gold
- Cyan
- Black
- Purple
- Brown Cream
- Blue and Black
- Orange and Black
- Default
- Device Examples
