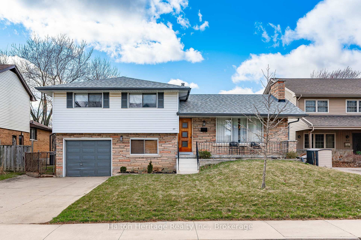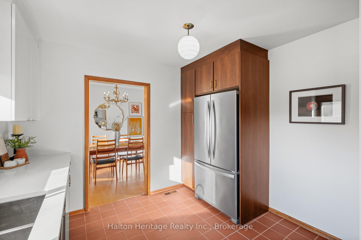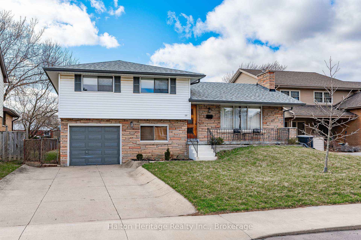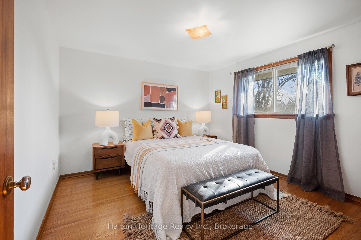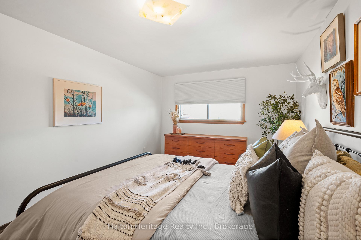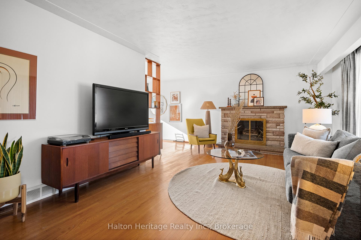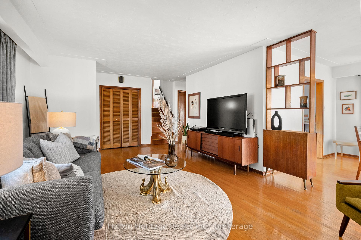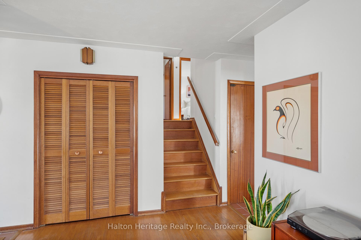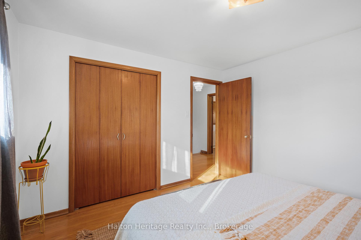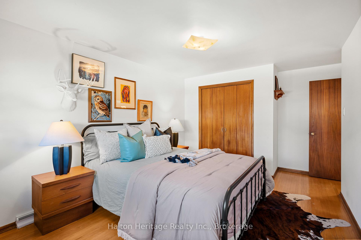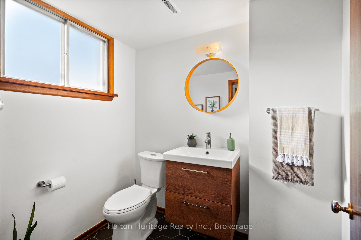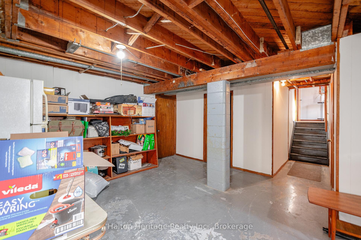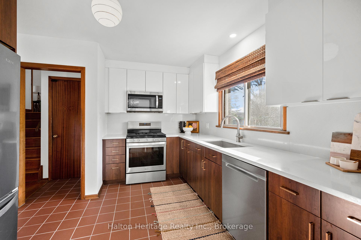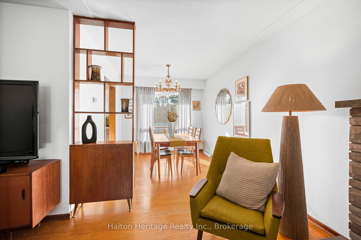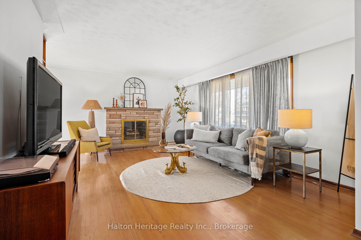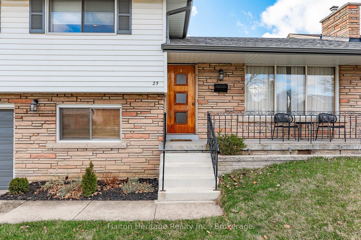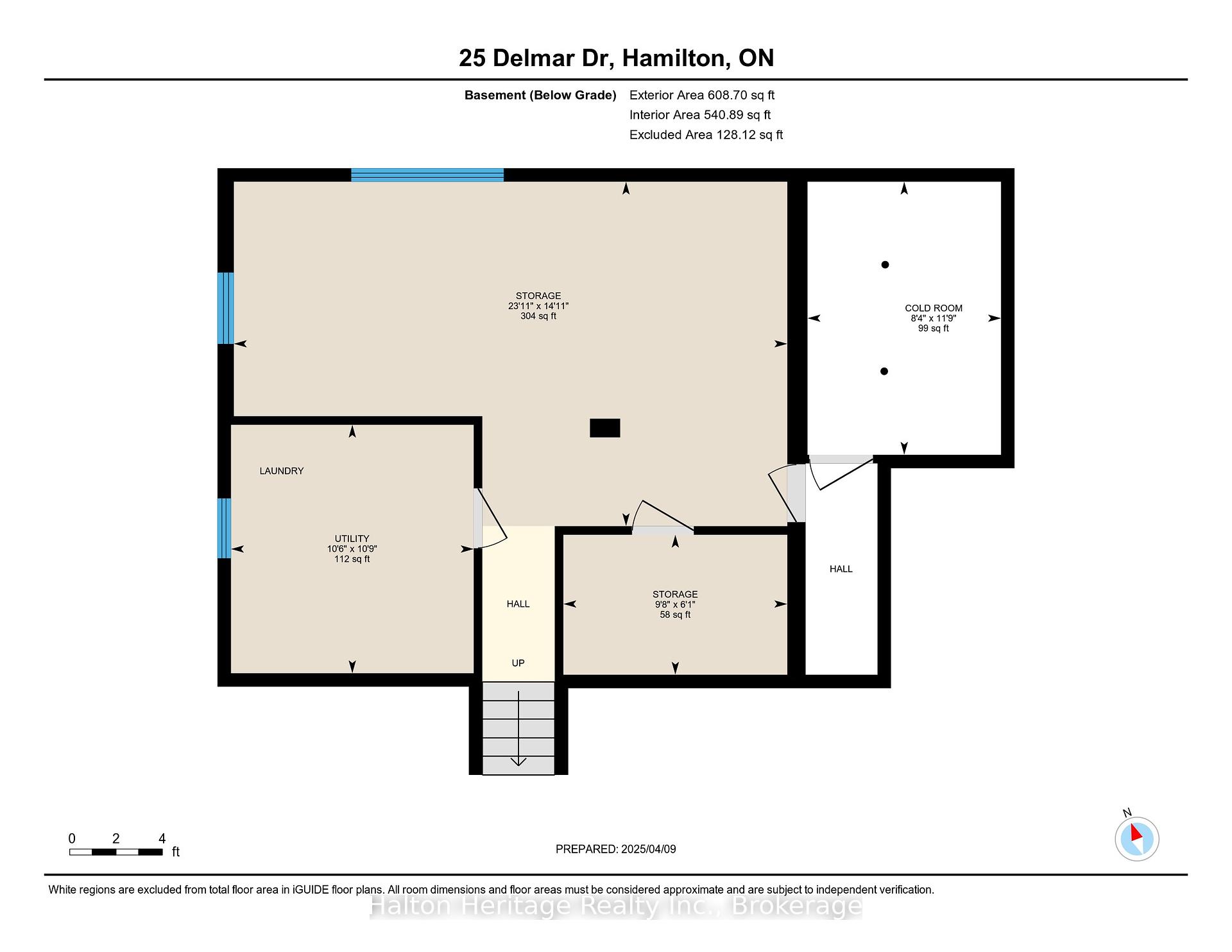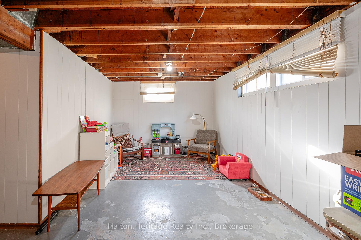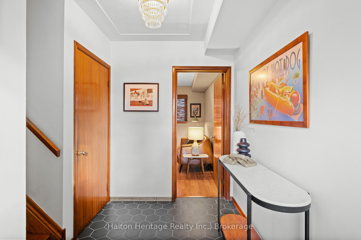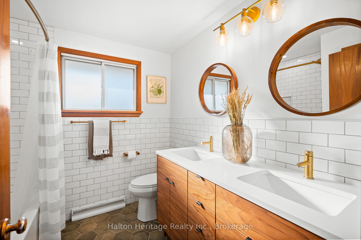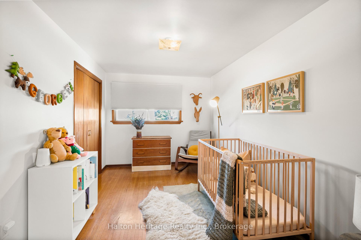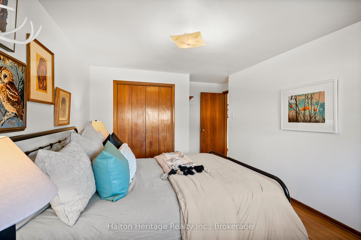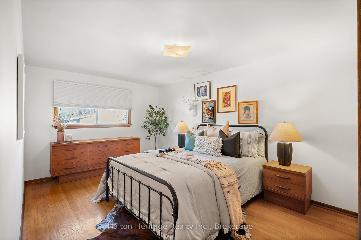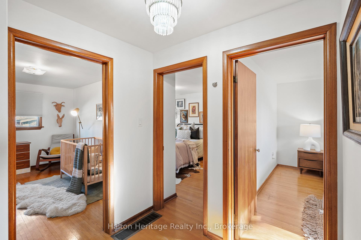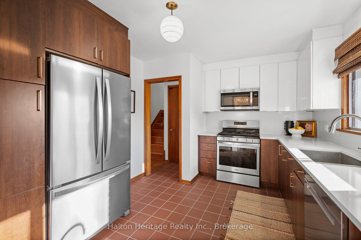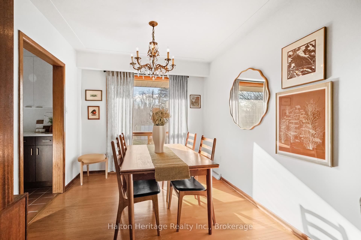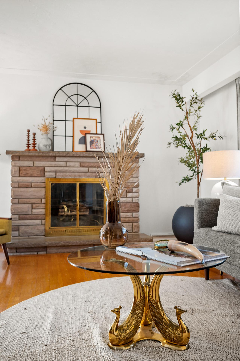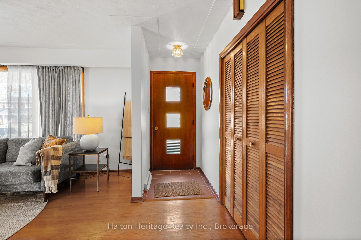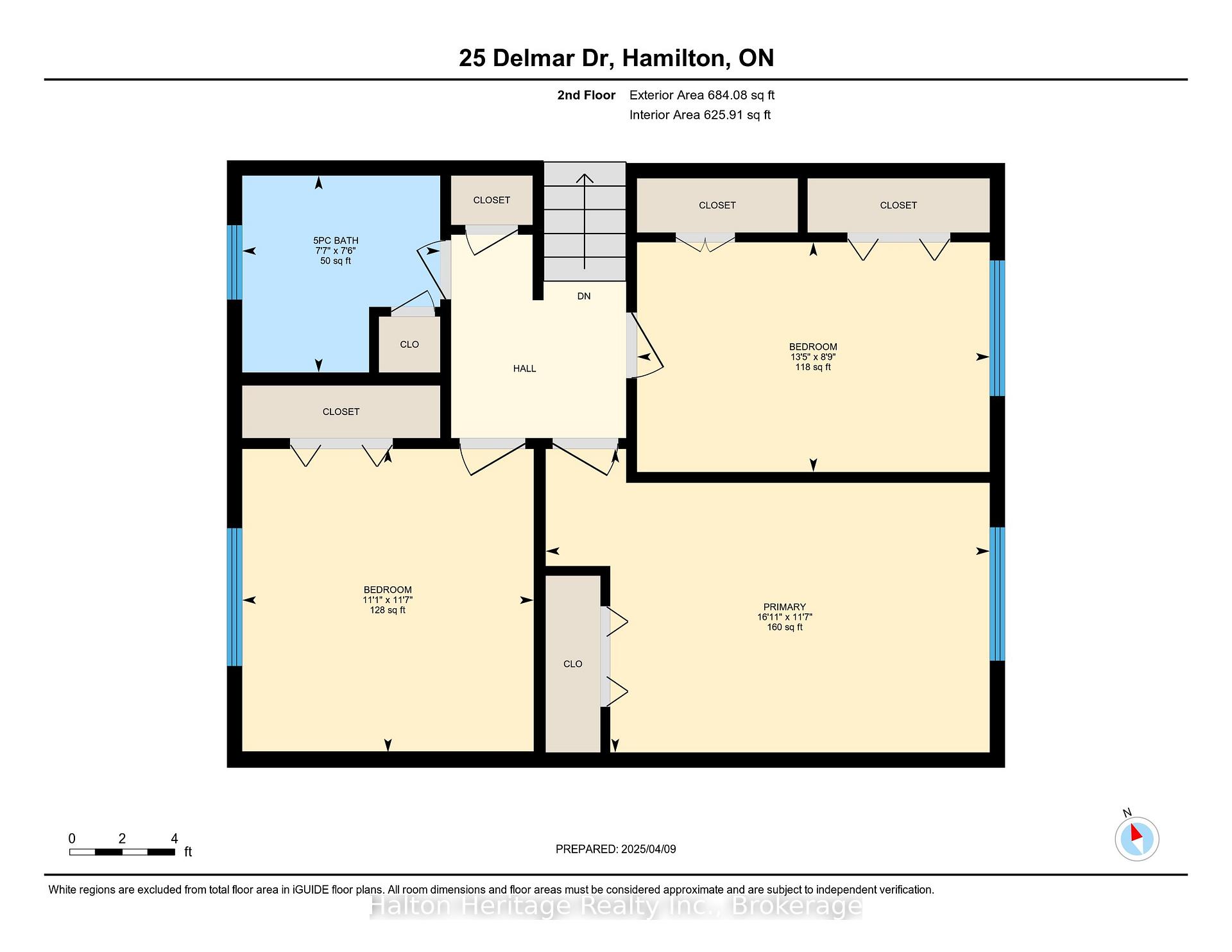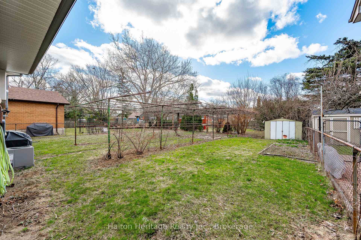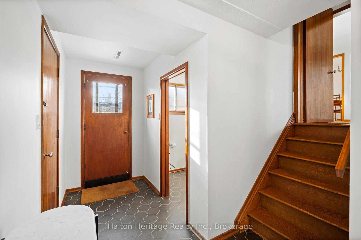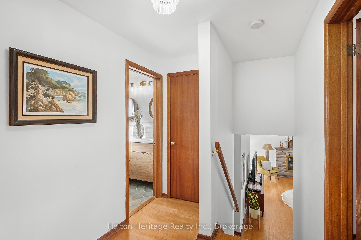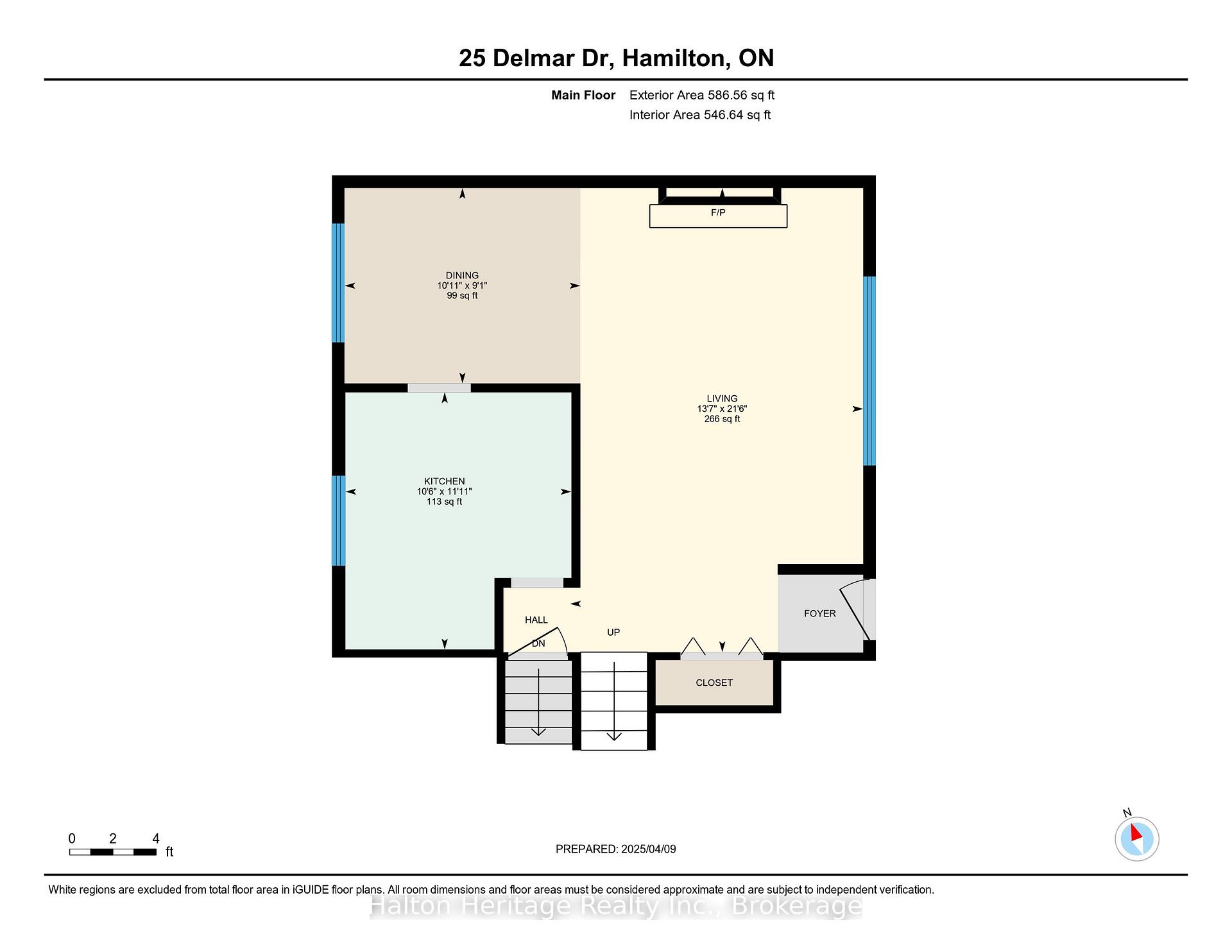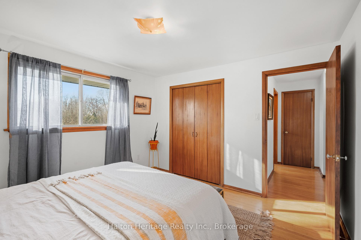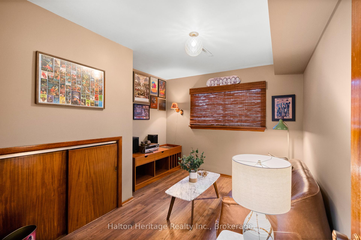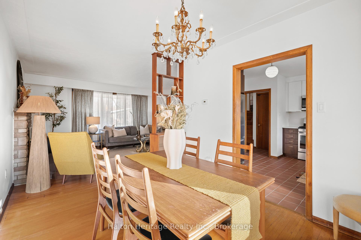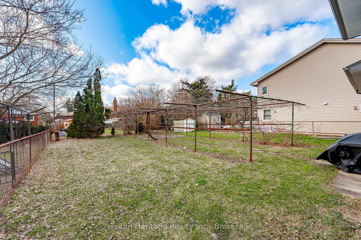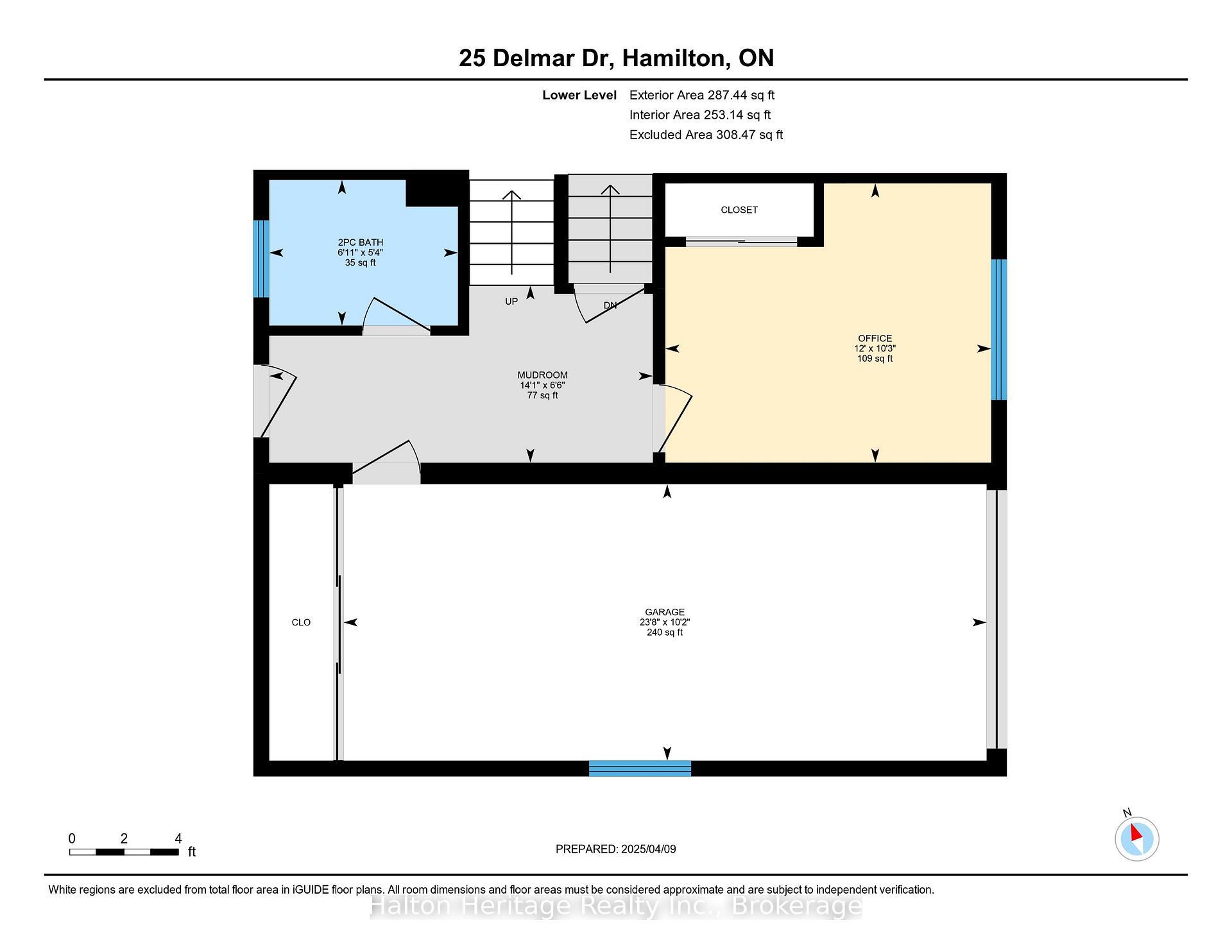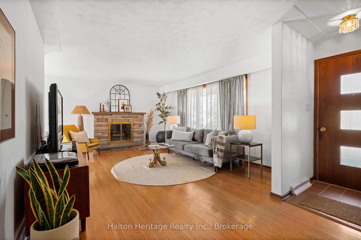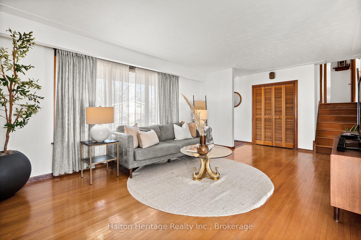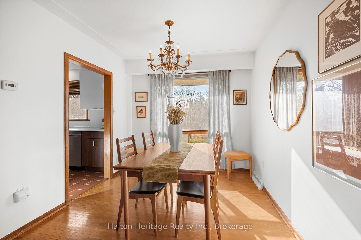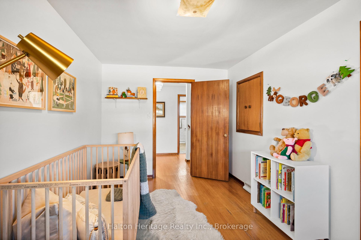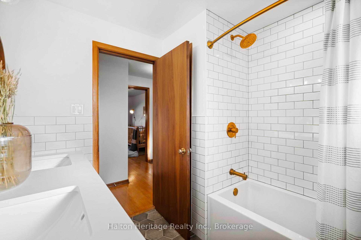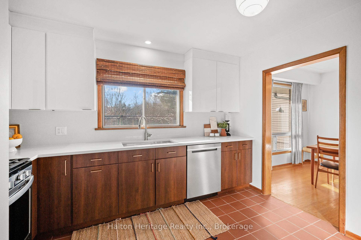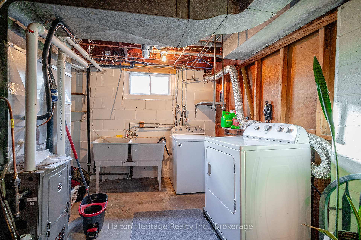$749,900
Available - For Sale
Listing ID: X12073027
25 Delmar Driv , Hamilton, L9C 1J2, Hamilton
| Fantastic Opportunity in Hamilton's Desirable West Mountain! Welcome to this spacious and charming four-level side split, nestled in a lovely family-friendly neighborhood. This home offers three generous bedrooms, two beautifully updated bathrooms, and original hardwood flooring throughout, adding warmth and character. Enjoy cooking in the new custom kitchen, complete with beautiful cabinetry, stainless steel appliances, stone countertop and backsplash! Step outside to a large backyard on a generous 55 x 110 ft lot ideal for kids, pets, or entertaining all year long! convenient inside access from the attached garage provides perfectly for easy entry. With plenty of space and updates in this sought-after location, this home truly has something for everyone in the family! |
| Price | $749,900 |
| Taxes: | $5492.00 |
| Assessment Year: | 2025 |
| Occupancy: | Owner |
| Address: | 25 Delmar Driv , Hamilton, L9C 1J2, Hamilton |
| Directions/Cross Streets: | Bendamere |
| Rooms: | 9 |
| Bedrooms: | 3 |
| Bedrooms +: | 0 |
| Family Room: | F |
| Basement: | Full, Development |
| Level/Floor | Room | Length(ft) | Width(ft) | Descriptions | |
| Room 1 | Ground | Mud Room | 14.07 | 6.49 | |
| Room 2 | Ground | Bathroom | 3.28 | 3.28 | 2 Pc Bath |
| Room 3 | Ground | Den | 12 | 10.23 | |
| Room 4 | Basement | Workshop | 23.09 | 14.92 | |
| Room 5 | Main | Kitchen | 10.5 | 11.91 | |
| Room 6 | Main | Living Ro | 13.58 | 21.48 | |
| Room 7 | Main | Dining Ro | 10.92 | 9.09 | |
| Room 8 | Second | Primary B | 16.92 | 11.58 | |
| Room 9 | Second | Bedroom 3 | 13.42 | 8.76 | |
| Room 10 | Second | Bedroom 2 | 11.09 | 11.58 | |
| Room 11 | Second | Bathroom | 3.28 | 3.28 | 5 Pc Bath |
| Washroom Type | No. of Pieces | Level |
| Washroom Type 1 | 2 | Lower |
| Washroom Type 2 | 5 | Main |
| Washroom Type 3 | 0 | |
| Washroom Type 4 | 0 | |
| Washroom Type 5 | 0 | |
| Washroom Type 6 | 2 | Lower |
| Washroom Type 7 | 5 | Main |
| Washroom Type 8 | 0 | |
| Washroom Type 9 | 0 | |
| Washroom Type 10 | 0 |
| Total Area: | 0.00 |
| Approximatly Age: | 51-99 |
| Property Type: | Detached |
| Style: | Sidesplit 4 |
| Exterior: | Metal/Steel Sidi, Stone |
| Garage Type: | Attached |
| (Parking/)Drive: | Private Do |
| Drive Parking Spaces: | 4 |
| Park #1 | |
| Parking Type: | Private Do |
| Park #2 | |
| Parking Type: | Private Do |
| Pool: | None |
| Other Structures: | Shed |
| Approximatly Age: | 51-99 |
| Approximatly Square Footage: | 1500-2000 |
| Property Features: | Park, Place Of Worship |
| CAC Included: | N |
| Water Included: | N |
| Cabel TV Included: | N |
| Common Elements Included: | N |
| Heat Included: | N |
| Parking Included: | N |
| Condo Tax Included: | N |
| Building Insurance Included: | N |
| Fireplace/Stove: | Y |
| Heat Type: | Forced Air |
| Central Air Conditioning: | Central Air |
| Central Vac: | N |
| Laundry Level: | Syste |
| Ensuite Laundry: | F |
| Elevator Lift: | False |
| Sewers: | Sewer |
$
%
Years
This calculator is for demonstration purposes only. Always consult a professional
financial advisor before making personal financial decisions.
| Although the information displayed is believed to be accurate, no warranties or representations are made of any kind. |
| Halton Heritage Realty Inc. |
|
|
.jpg?src=Custom)
Dir:
416-548-7854
Bus:
416-548-7854
Fax:
416-981-7184
| Book Showing | Email a Friend |
Jump To:
At a Glance:
| Type: | Freehold - Detached |
| Area: | Hamilton |
| Municipality: | Hamilton |
| Neighbourhood: | Buchanan |
| Style: | Sidesplit 4 |
| Approximate Age: | 51-99 |
| Tax: | $5,492 |
| Beds: | 3 |
| Baths: | 2 |
| Fireplace: | Y |
| Pool: | None |
Locatin Map:
Payment Calculator:
- Color Examples
- Red
- Magenta
- Gold
- Green
- Black and Gold
- Dark Navy Blue And Gold
- Cyan
- Black
- Purple
- Brown Cream
- Blue and Black
- Orange and Black
- Default
- Device Examples
