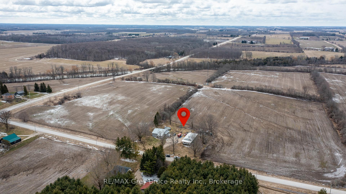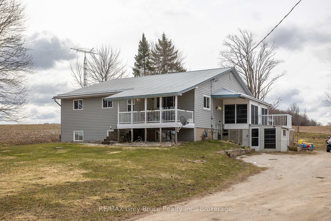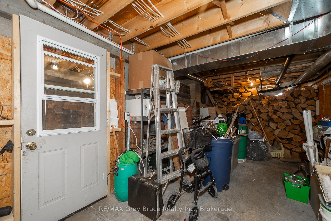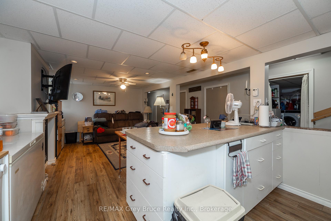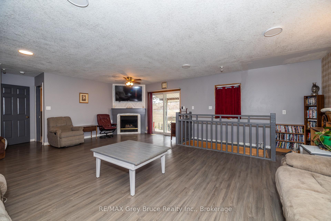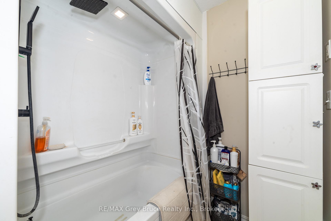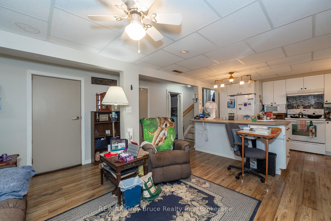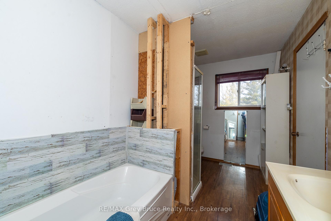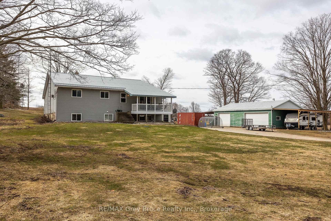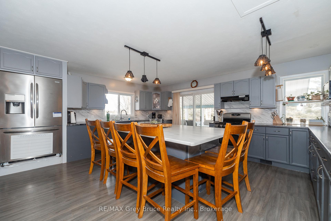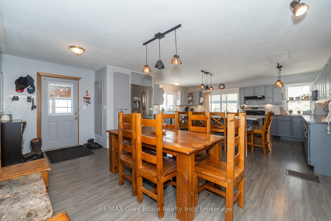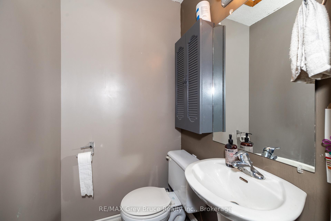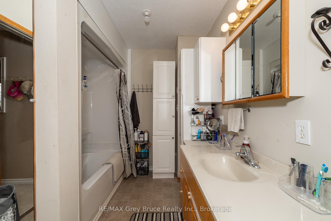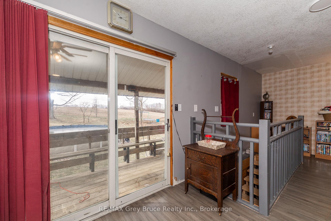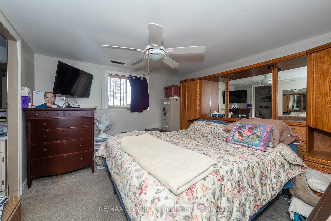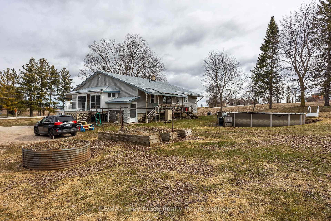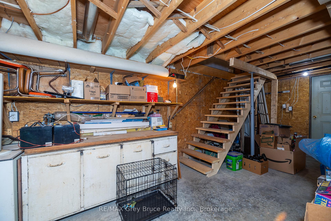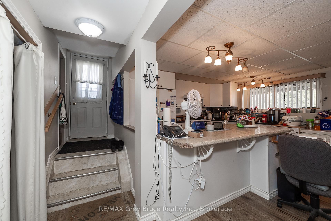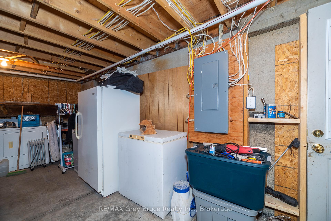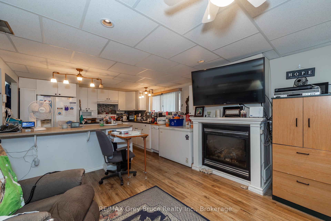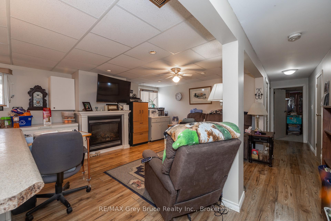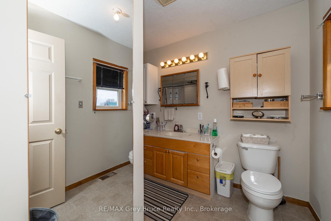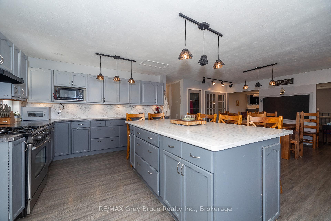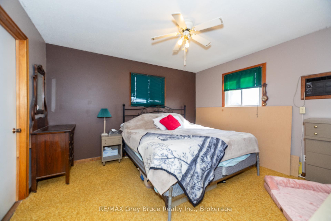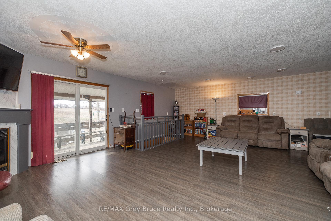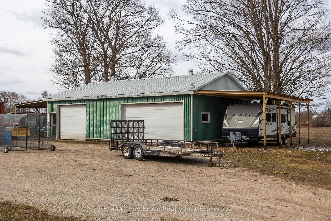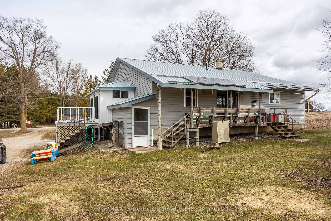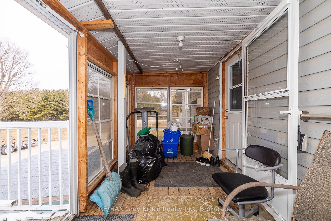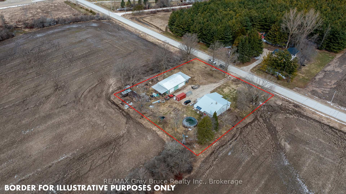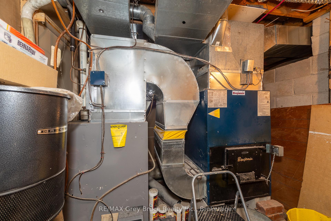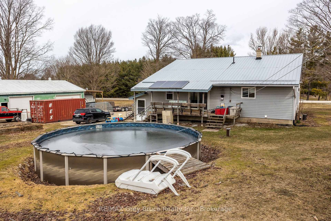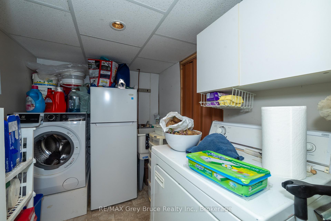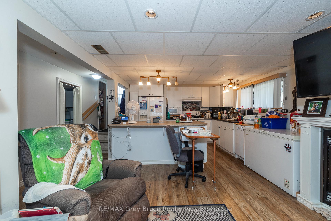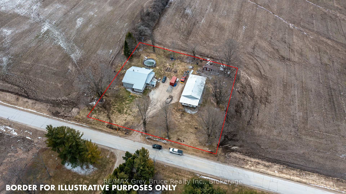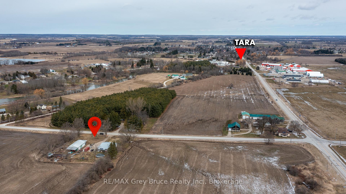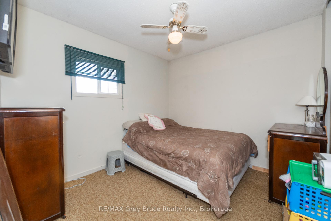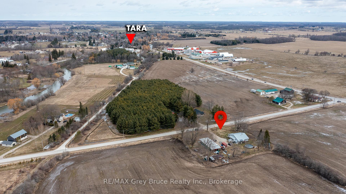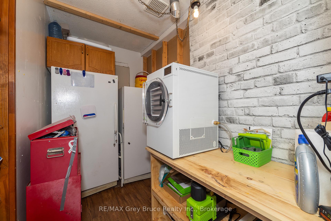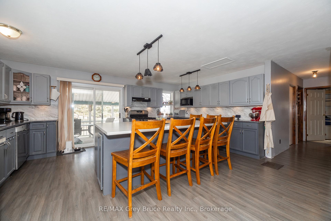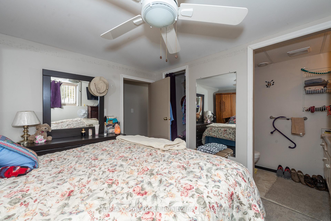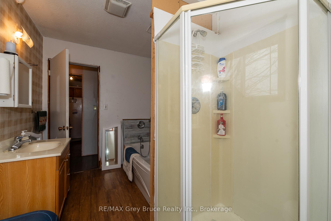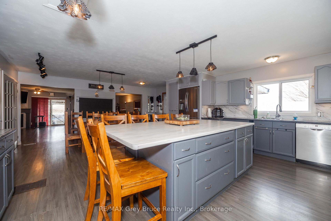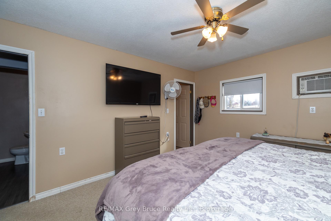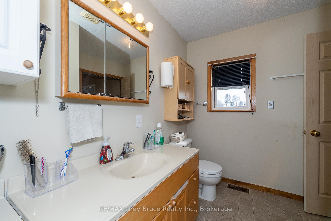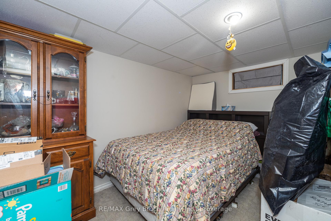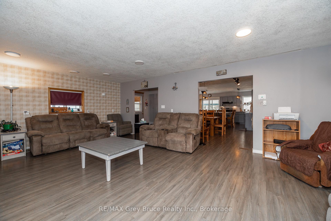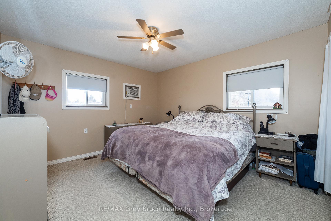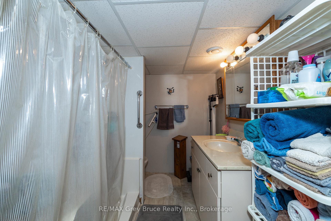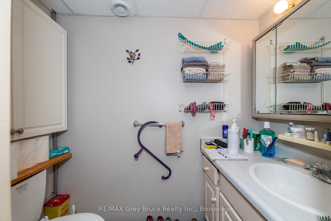$749,900
Available - For Sale
Listing ID: X12073192
283 6 Conc , Arran-Elderslie, N0H 2N0, Bruce
| Set on a beautiful and private 1-acre lot, this well-maintained raised bungalow offers exceptional space and versatility for large or multi-generational families. With 5 bedrooms and 5 bathrooms, this home features a thoughtful layout designed for both everyday living and entertaining. The main floor offers an open-concept kitchen, dining, and living area filled with natural light along with three generously sized bedrooms, including a primary primary bedroom with ensuite. The lower level boasts a fully finished in-law suite, complete with its own kitchen, living room, bedrooms, bathrooms, and separate entrance ideal for extended family or guests. Outside; the expansive yard offers plenty of room to enjoy country living while the drive-in shed (47ft x 31ft) provides excellent space for tools, toys, or even a workshop. A large driveway with ample parking completes the package. Located just minutes from Tara, this property combines peaceful rural living with convenient access to everything you need. |
| Price | $749,900 |
| Taxes: | $3739.00 |
| Assessment Year: | 2024 |
| Occupancy: | Owner |
| Address: | 283 6 Conc , Arran-Elderslie, N0H 2N0, Bruce |
| Directions/Cross Streets: | Bruce Rd 10 & Conc 6 |
| Rooms: | 18 |
| Bedrooms: | 5 |
| Bedrooms +: | 0 |
| Family Room: | T |
| Basement: | Partially Fi |
| Level/Floor | Room | Length(ft) | Width(ft) | Descriptions | |
| Room 1 | Main | Kitchen | 18.4 | 12.46 | |
| Room 2 | Main | Dining Ro | 18.43 | 12.69 | |
| Room 3 | Main | Living Ro | 27.03 | 19.48 | |
| Room 4 | Main | Primary B | 15.06 | 11.25 | |
| Room 5 | Main | Bathroom | 11.22 | 7.87 | 4 Pc Ensuite |
| Room 6 | Main | Bathroom | 3.94 | 4.33 | |
| Room 7 | Main | Other | 5.31 | 9.12 | |
| Room 8 | Main | Bedroom | 8.69 | 12.56 | |
| Room 9 | Main | Bedroom | 12.17 | 12.23 | |
| Room 10 | Main | Bathroom | 7.28 | 12.23 | |
| Room 11 | Lower | Cold Room | 9.81 | 8.66 | |
| Room 12 | Lower | Workshop | 38.57 | 18.76 | |
| Room 13 | Lower | Den | 8.89 | 11.87 | |
| Room 14 | Lower | Bedroom | 11.25 | 11.64 | |
| Room 15 | Lower | Bathroom | 3.51 | 7.45 | 2 Pc Ensuite |
| Washroom Type | No. of Pieces | Level |
| Washroom Type 1 | 4 | Main |
| Washroom Type 2 | 4 | Main |
| Washroom Type 3 | 2 | Main |
| Washroom Type 4 | 4 | Lower |
| Washroom Type 5 | 2 | Lower |
| Total Area: | 0.00 |
| Approximatly Age: | 31-50 |
| Property Type: | Detached |
| Style: | Bungalow-Raised |
| Exterior: | Vinyl Siding |
| Garage Type: | Detached |
| (Parking/)Drive: | Private Do |
| Drive Parking Spaces: | 8 |
| Park #1 | |
| Parking Type: | Private Do |
| Park #2 | |
| Parking Type: | Private Do |
| Pool: | Above Gr |
| Other Structures: | Drive Shed |
| Approximatly Age: | 31-50 |
| Approximatly Square Footage: | 1500-2000 |
| CAC Included: | N |
| Water Included: | N |
| Cabel TV Included: | N |
| Common Elements Included: | N |
| Heat Included: | N |
| Parking Included: | N |
| Condo Tax Included: | N |
| Building Insurance Included: | N |
| Fireplace/Stove: | Y |
| Heat Type: | Forced Air |
| Central Air Conditioning: | Central Air |
| Central Vac: | N |
| Laundry Level: | Syste |
| Ensuite Laundry: | F |
| Elevator Lift: | False |
| Sewers: | Septic |
| Water: | Drilled W |
| Water Supply Types: | Drilled Well |
| Utilities-Cable: | Y |
| Utilities-Hydro: | Y |
$
%
Years
This calculator is for demonstration purposes only. Always consult a professional
financial advisor before making personal financial decisions.
| Although the information displayed is believed to be accurate, no warranties or representations are made of any kind. |
| RE/MAX Grey Bruce Realty Inc. |
|
|
.jpg?src=Custom)
Dir:
416-548-7854
Bus:
416-548-7854
Fax:
416-981-7184
| Book Showing | Email a Friend |
Jump To:
At a Glance:
| Type: | Freehold - Detached |
| Area: | Bruce |
| Municipality: | Arran-Elderslie |
| Neighbourhood: | Arran-Elderslie |
| Style: | Bungalow-Raised |
| Approximate Age: | 31-50 |
| Tax: | $3,739 |
| Beds: | 5 |
| Baths: | 5 |
| Fireplace: | Y |
| Pool: | Above Gr |
Locatin Map:
Payment Calculator:
- Color Examples
- Red
- Magenta
- Gold
- Green
- Black and Gold
- Dark Navy Blue And Gold
- Cyan
- Black
- Purple
- Brown Cream
- Blue and Black
- Orange and Black
- Default
- Device Examples
