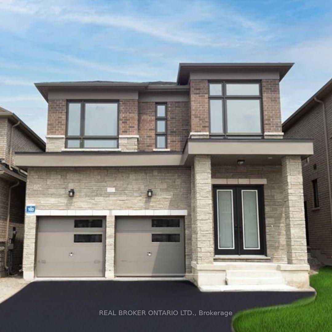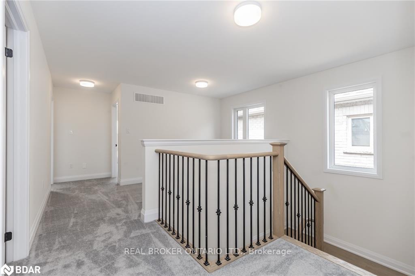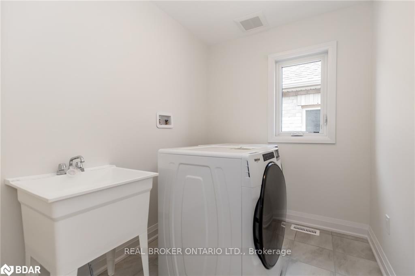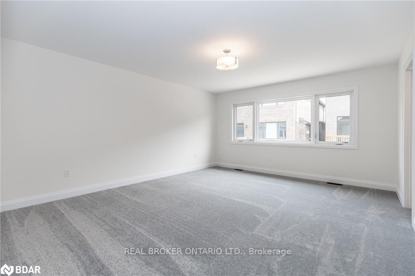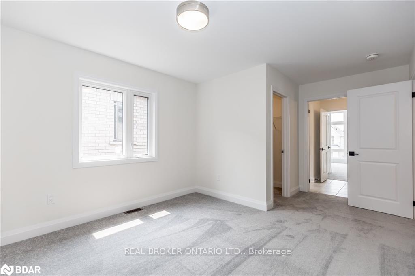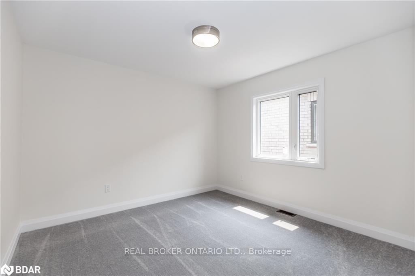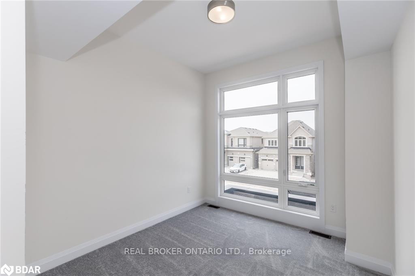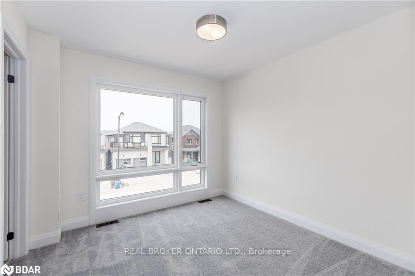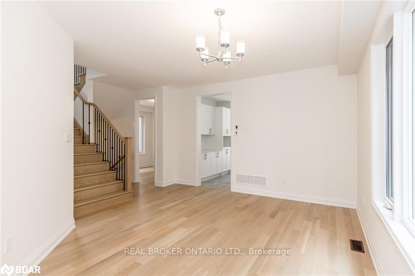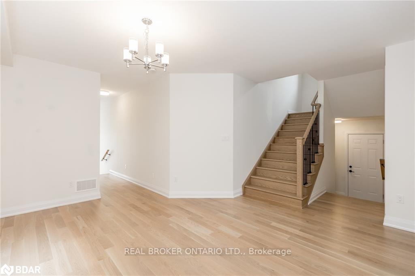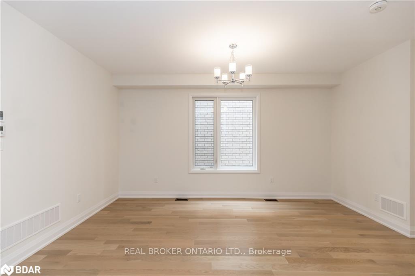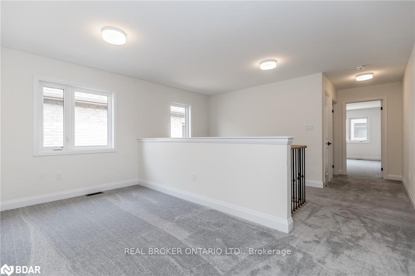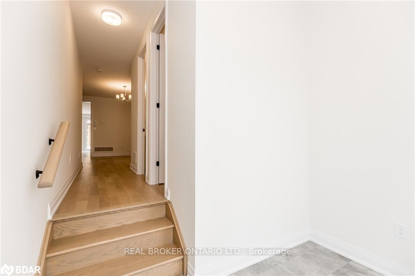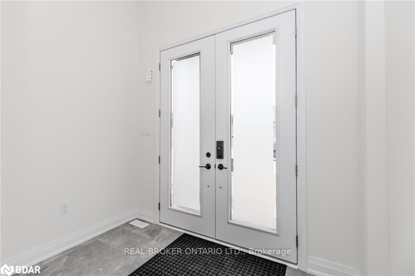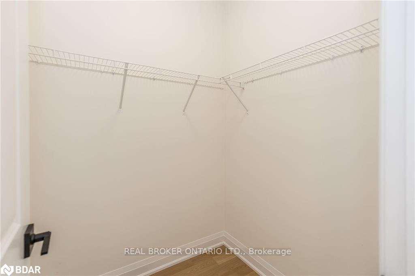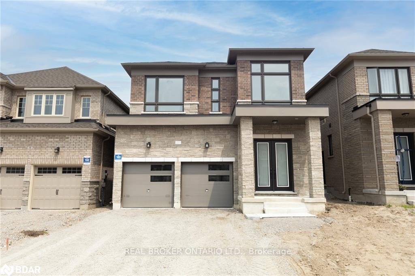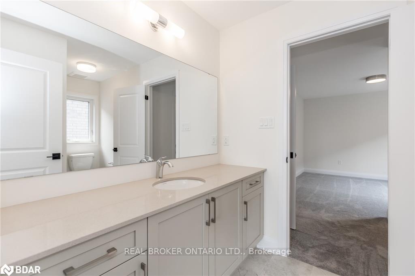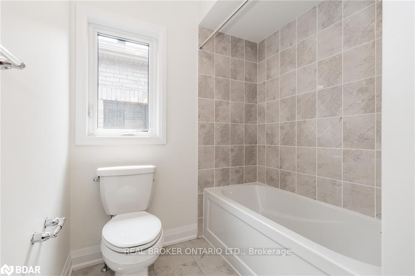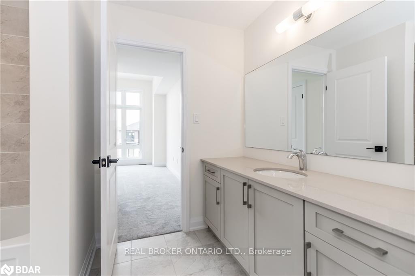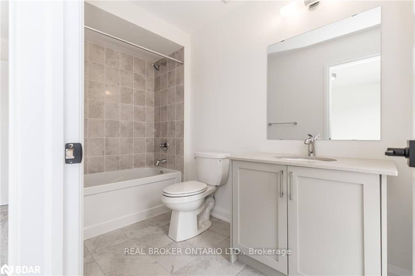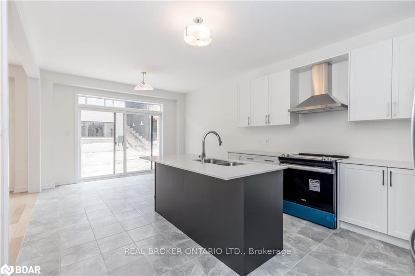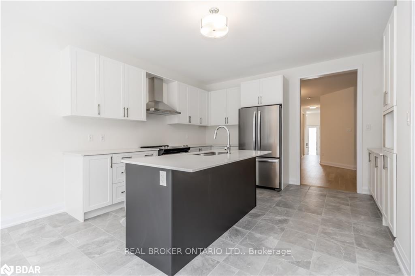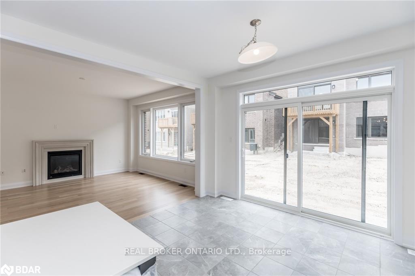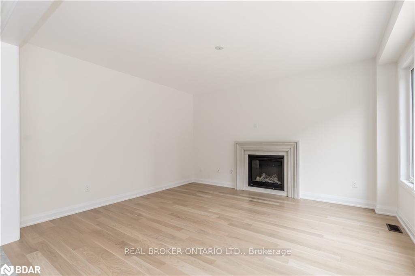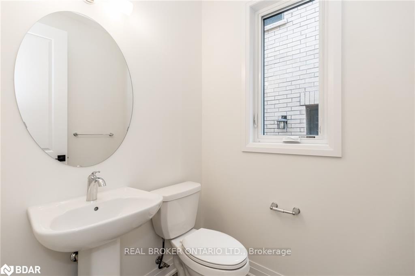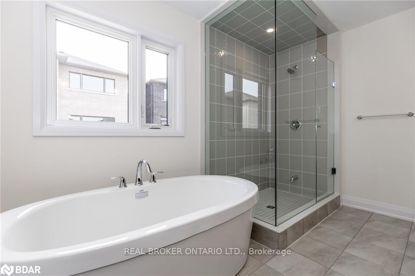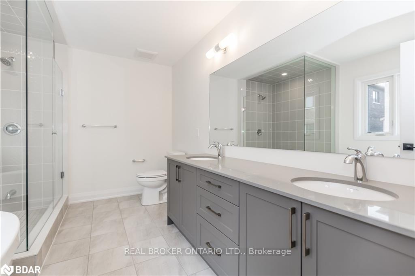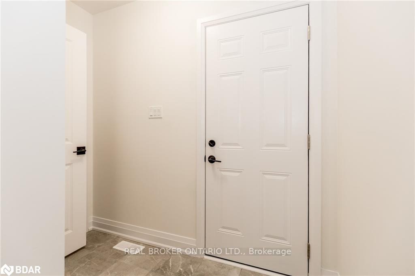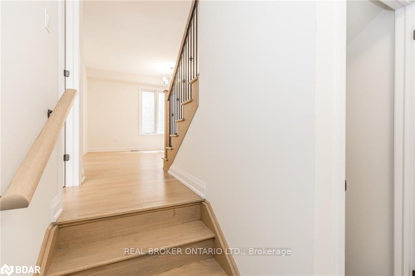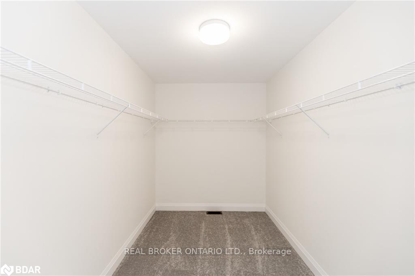$3,500
Available - For Rent
Listing ID: S12073200
11 Sweet Cicely Stre , Springwater, L9X 2C7, Simcoe
| Welcome to 11 Sweet Cicely St. in the newly constructed Midhurst Valley Neighbourhood. You will love living in this gorgeous, tastefully decorated and fully upgraded 2 storey home with a fabulous floor plan! The light filled main level offers 9' ceilings and 8' doors throughout, a large hall closet, an office, separate dining room, beautiful quartz kitchen with lots of counter space and cabinets that walkout to the backyard and a spacious family room with gas fireplace. The solid wood & wrought iron staircase leads to the 4 spacious bedrooms upstairs that all have walk-in closets. The primary suite has an ensuite with double sink vanity, free standing tub and a shower, the junior suite has its own ensuite and the 3rd & 4th bedroom share a jack and jill bathroom. there's also a bonus flex space that would be a great hang out for kids or a second office space. Laundry is located on the 2nd floor to save time hauling up and down stairs. This home is in a fabulous neighbourhood- close to golf, skiing, hiking and 10 minutes from Barrie for all your amenities. Bus stop is at the entry to the subdivision, Sod has been installed, driveway is paved and there are zebra blinds throughout the entire home. |
| Price | $3,500 |
| Taxes: | $0.00 |
| Occupancy: | Vacant |
| Address: | 11 Sweet Cicely Stre , Springwater, L9X 2C7, Simcoe |
| Directions/Cross Streets: | Snow Valley Rd & Bearberry Rd |
| Rooms: | 8 |
| Bedrooms: | 4 |
| Bedrooms +: | 0 |
| Family Room: | T |
| Basement: | Unfinished |
| Furnished: | Unfu |
| Level/Floor | Room | Length(ft) | Width(ft) | Descriptions | |
| Room 1 | Main | Dining Ro | 12.79 | 15.97 | Carpet Free, Open Concept |
| Room 2 | Main | Office | 10.07 | 8.99 | Carpet Free, Separate Room |
| Room 3 | Main | Kitchen | 14.89 | 11.97 | |
| Room 4 | Main | Breakfast | 12.69 | 9.97 | W/O To Patio |
| Room 5 | Main | Family Ro | 12.99 | 9.84 | Gas Fireplace |
| Room 6 | Second | Primary B | 13.97 | 16.4 | 5 Pc Ensuite, Walk-In Closet(s) |
| Room 7 | Second | Bedroom 2 | 11.87 | 9.58 | 4 Pc Ensuite |
| Room 8 | Second | Bedroom 3 | 10.99 | 8.1 | 5 Pc Ensuite, Semi Ensuite |
| Room 9 | Second | Bedroom 4 | 8.99 | 10.99 | 5 Pc Ensuite, Semi Ensuite |
| Washroom Type | No. of Pieces | Level |
| Washroom Type 1 | 2 | Main |
| Washroom Type 2 | 5 | Second |
| Washroom Type 3 | 4 | |
| Washroom Type 4 | 0 | |
| Washroom Type 5 | 0 |
| Total Area: | 0.00 |
| Approximatly Age: | 0-5 |
| Property Type: | Detached |
| Style: | 2-Storey |
| Exterior: | Brick |
| Garage Type: | Attached |
| Drive Parking Spaces: | 2 |
| Pool: | None |
| Laundry Access: | In-Suite Laun |
| Approximatly Age: | 0-5 |
| Approximatly Square Footage: | 2500-3000 |
| CAC Included: | Y |
| Water Included: | N |
| Cabel TV Included: | N |
| Common Elements Included: | N |
| Heat Included: | N |
| Parking Included: | N |
| Condo Tax Included: | N |
| Building Insurance Included: | N |
| Fireplace/Stove: | Y |
| Heat Type: | Forced Air |
| Central Air Conditioning: | Central Air |
| Central Vac: | Y |
| Laundry Level: | Syste |
| Ensuite Laundry: | F |
| Elevator Lift: | False |
| Sewers: | Sewer |
| Although the information displayed is believed to be accurate, no warranties or representations are made of any kind. |
| REAL BROKER ONTARIO LTD. |
|
|
.jpg?src=Custom)
Dir:
416-548-7854
Bus:
416-548-7854
Fax:
416-981-7184
| Book Showing | Email a Friend |
Jump To:
At a Glance:
| Type: | Freehold - Detached |
| Area: | Simcoe |
| Municipality: | Springwater |
| Neighbourhood: | Midhurst |
| Style: | 2-Storey |
| Approximate Age: | 0-5 |
| Beds: | 4 |
| Baths: | 4 |
| Fireplace: | Y |
| Pool: | None |
Locatin Map:
- Color Examples
- Red
- Magenta
- Gold
- Green
- Black and Gold
- Dark Navy Blue And Gold
- Cyan
- Black
- Purple
- Brown Cream
- Blue and Black
- Orange and Black
- Default
- Device Examples
