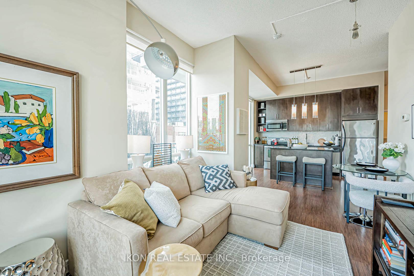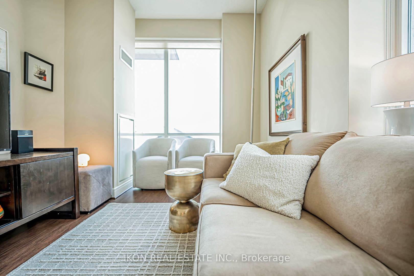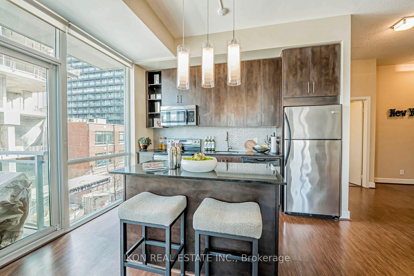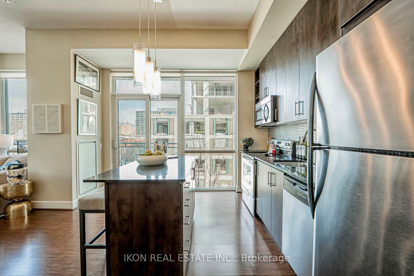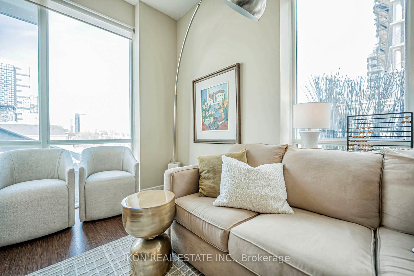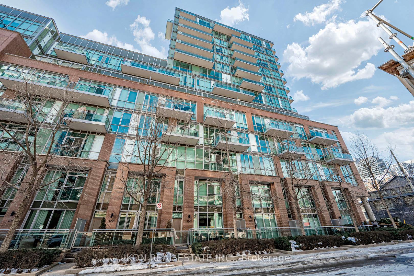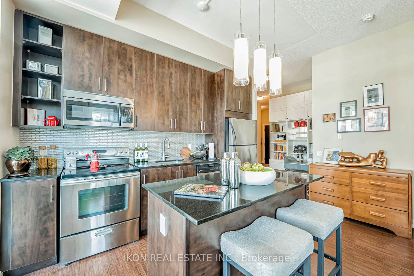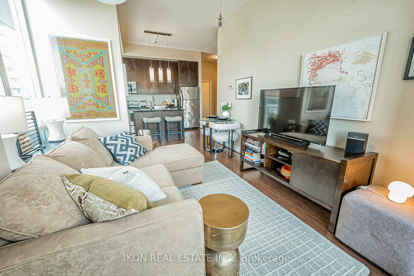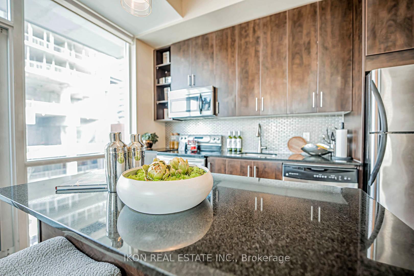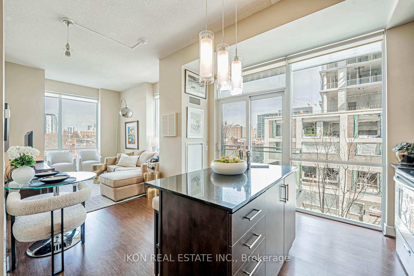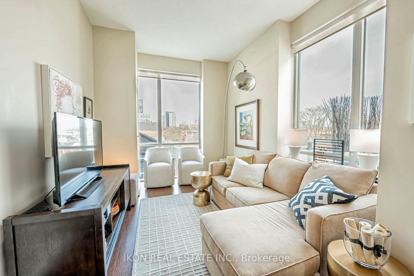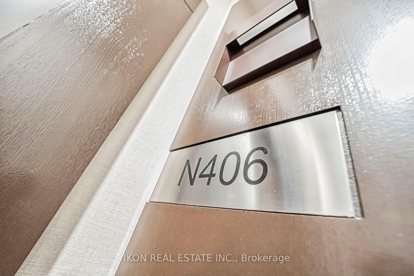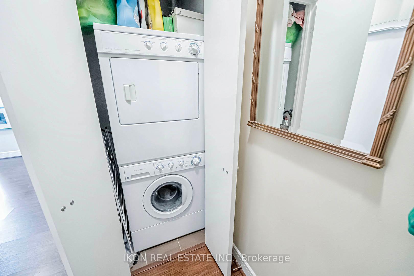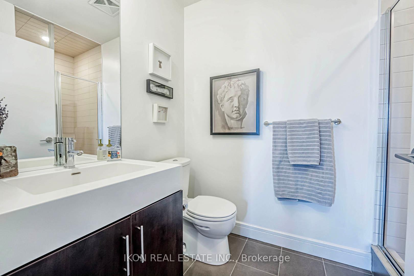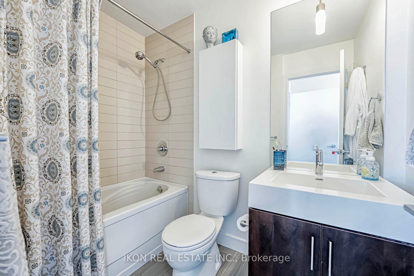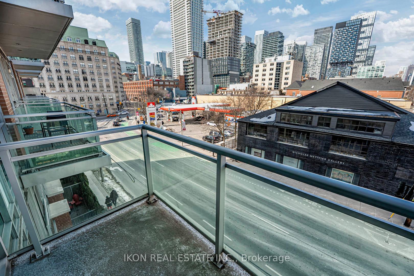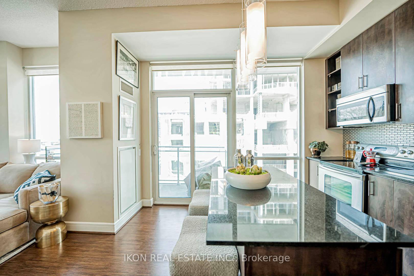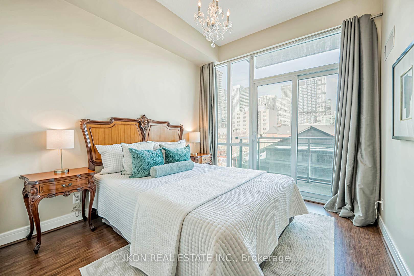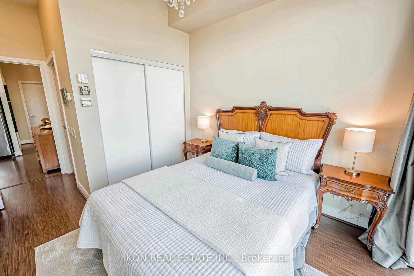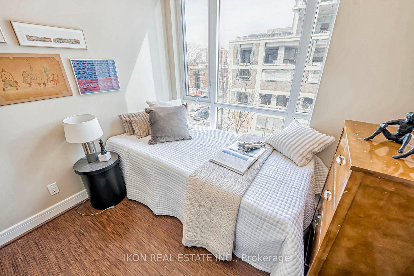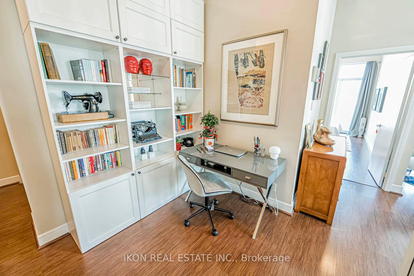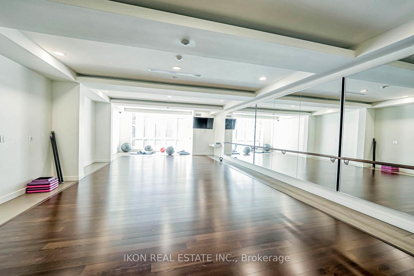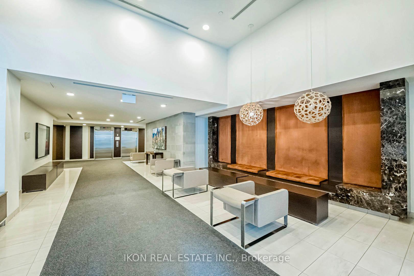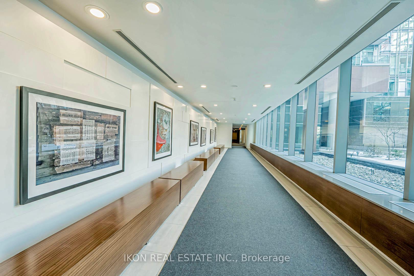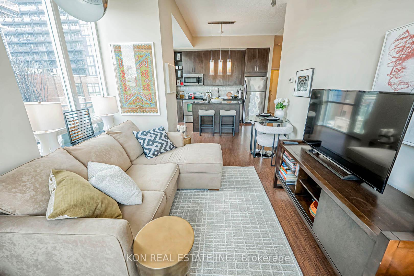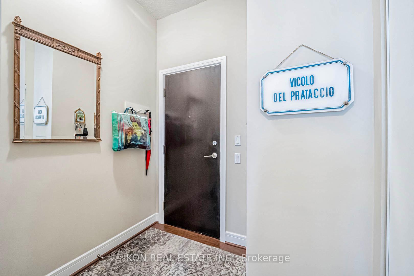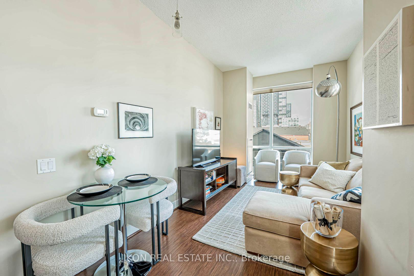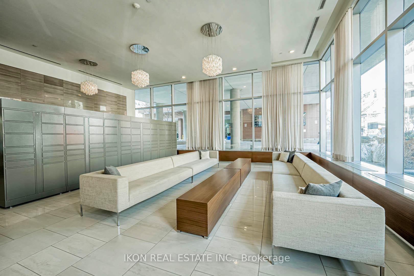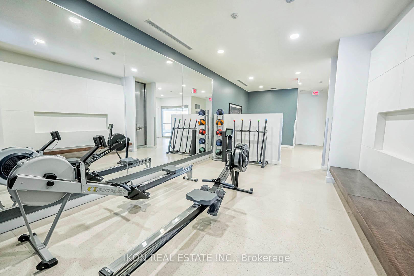$849,900
Available - For Sale
Listing ID: C12072314
116 George Stre , Toronto, M5A 3S2, Toronto
| Rarely available Corner unit North/East facing unit 840 sq ft unit with 2 balconies and 2 full baths. Spacious layout includes two bedrooms and den(office) natural light from the floor-to-ceiling windows * 10-foot high ceilings * Open-concept design is perfect for entertaining. Stainless steel appliances, granite countertops throughout and a functional island/breakfast bar. Just steps away from the Financial District, St. Lawrence Market, Distillery District, Corktown. Enjoy the convenience of a 24-hour concierge, lots of visitor parking in the building, and easy access to the Eaton Centre, George Brown College, TTC Subway, new Ontario Line, Union Station, restaurants, parks, the Downtown Core, and the waterfront. Commuting is easy with quick access to the DVP and Gardiner. The unit includes one parking spot and a locker conveniently located in the same tower very close to elevator. Building amenities include a Security, Bike storage, 2 Gyms, 2 Party/meeting rooms and Rooftop terrace with BBQs on the 9th floor and Guest suite. This is a must see! Will not disappoint! See VIDEO. |
| Price | $849,900 |
| Taxes: | $3586.00 |
| Occupancy: | Owner |
| Address: | 116 George Stre , Toronto, M5A 3S2, Toronto |
| Postal Code: | M5A 3S2 |
| Province/State: | Toronto |
| Directions/Cross Streets: | Adelaide and Jarvis |
| Washroom Type | No. of Pieces | Level |
| Washroom Type 1 | 4 | Main |
| Washroom Type 2 | 3 | Main |
| Washroom Type 3 | 0 | |
| Washroom Type 4 | 0 | |
| Washroom Type 5 | 0 |
| Total Area: | 0.00 |
| Approximatly Age: | 11-15 |
| Washrooms: | 2 |
| Heat Type: | Forced Air |
| Central Air Conditioning: | Central Air |
$
%
Years
This calculator is for demonstration purposes only. Always consult a professional
financial advisor before making personal financial decisions.
| Although the information displayed is believed to be accurate, no warranties or representations are made of any kind. |
| IKON REAL ESTATE INC. |
|
|
.jpg?src=Custom)
Dir:
416-548-7854
Bus:
416-548-7854
Fax:
416-981-7184
| Virtual Tour | Book Showing | Email a Friend |
Jump To:
At a Glance:
| Type: | Com - Condo Apartment |
| Area: | Toronto |
| Municipality: | Toronto C08 |
| Neighbourhood: | Moss Park |
| Style: | Apartment |
| Approximate Age: | 11-15 |
| Tax: | $3,586 |
| Maintenance Fee: | $779 |
| Beds: | 2+1 |
| Baths: | 2 |
| Fireplace: | N |
Locatin Map:
Payment Calculator:
- Color Examples
- Red
- Magenta
- Gold
- Green
- Black and Gold
- Dark Navy Blue And Gold
- Cyan
- Black
- Purple
- Brown Cream
- Blue and Black
- Orange and Black
- Default
- Device Examples
