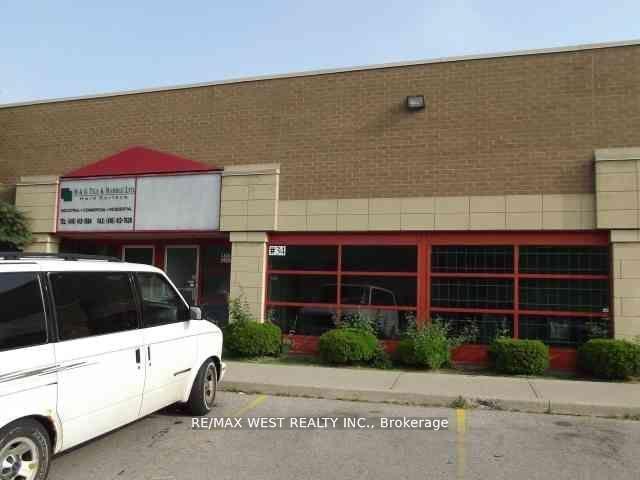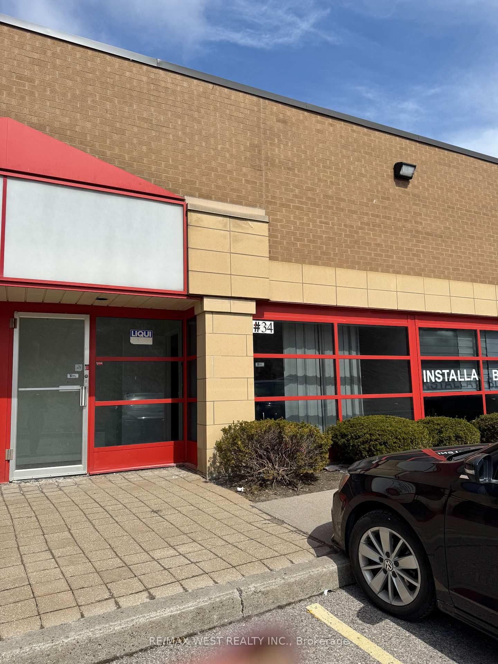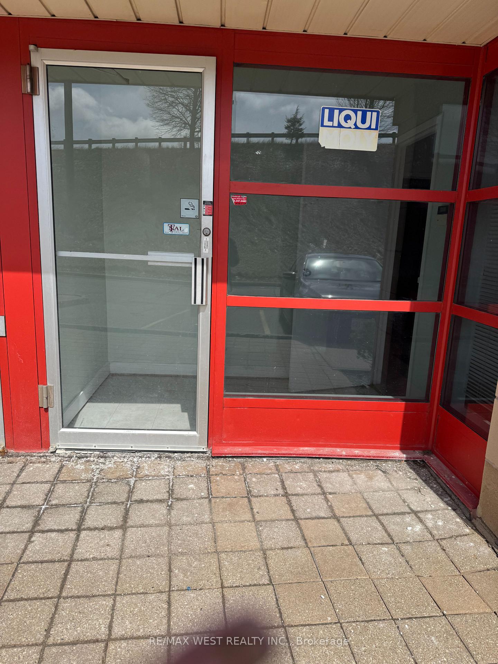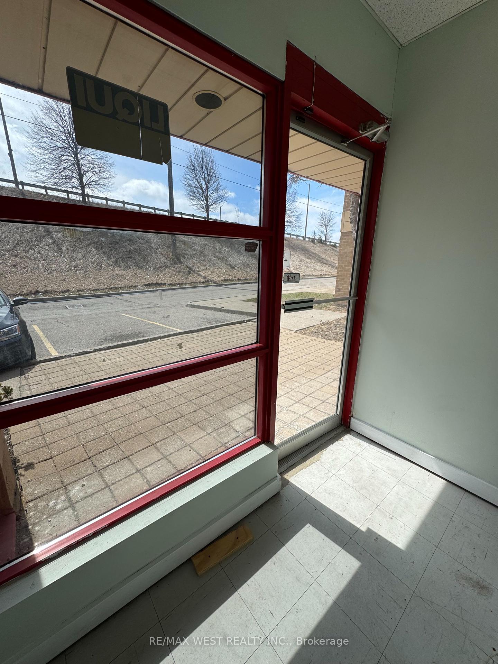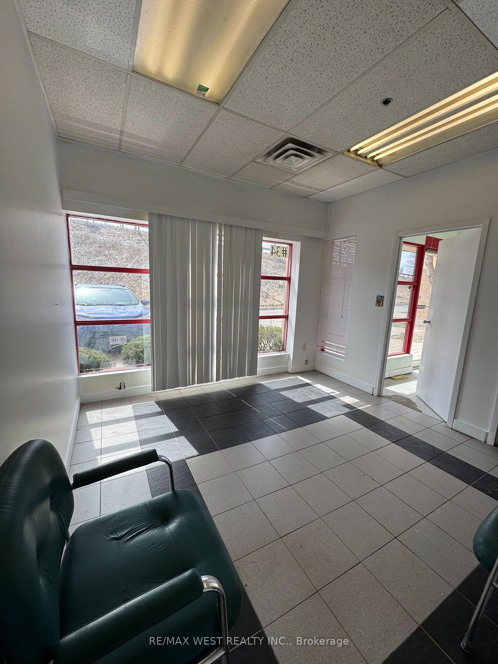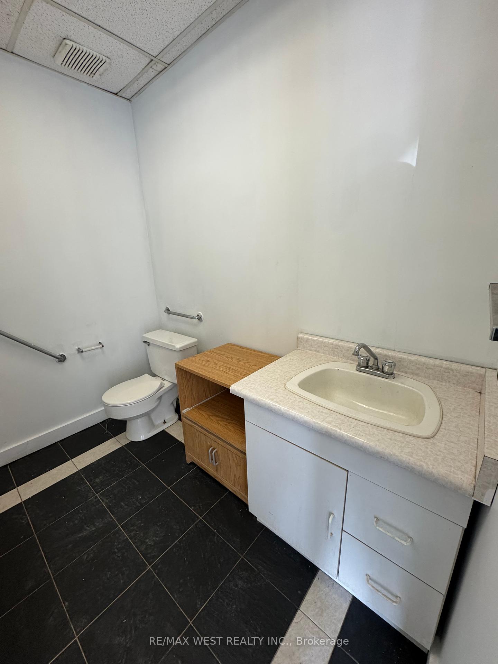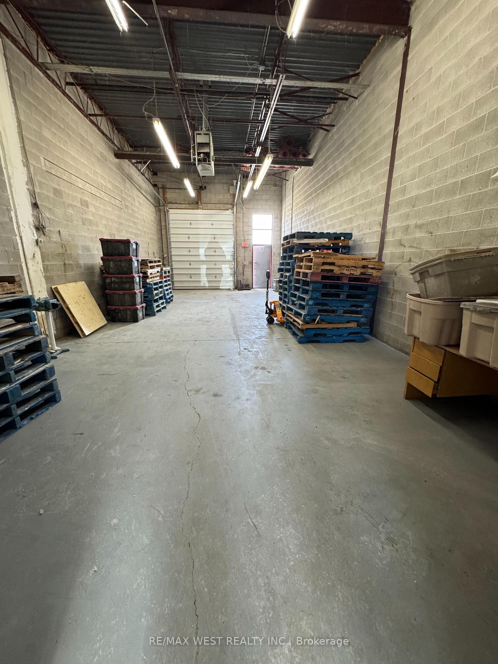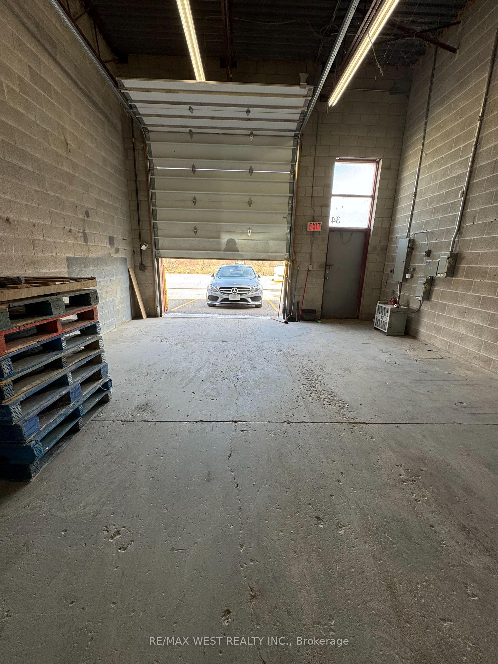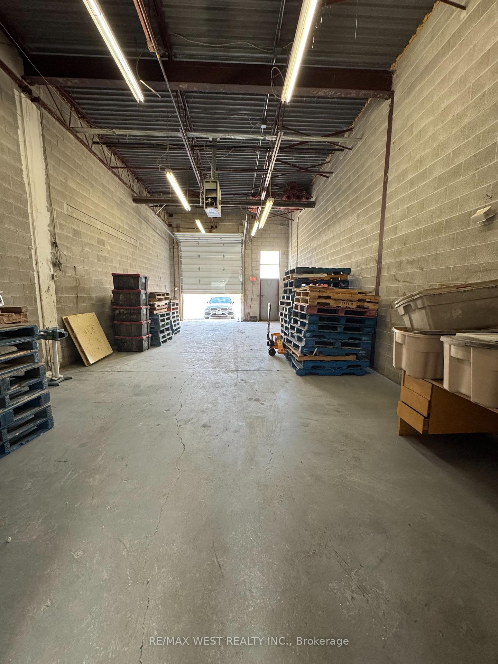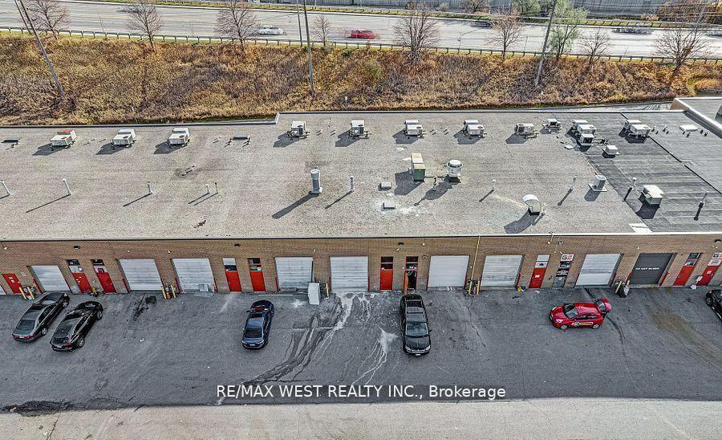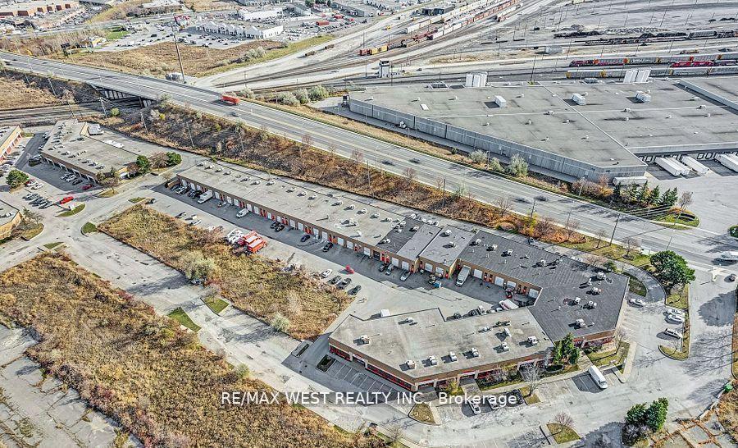$749,000
Available - For Sale
Listing ID: E12073040
5310 Finch Avenue East , Toronto, M1S 5E8, Toronto
| Opportunity!!!!! in the heart of Scarborough's prime industrial landscape at Finch and Markham! This rare commercial/industrial condo offers an unparalleled investment potential, boasting versatile usage options and easy access to major highways 401, 404, and 407 as well as TTC transit points and a plethora of amenities nearby. With abundant parking space, drive-in shipping availability, and a rear shipping door, this unit caters to diverse business needs and ensures seamless operations. Impeccably maintained, with ready-to-use facilities, including office, reception area, and a washroom. Enjoy optimal visibility on Finch Avenue, fostering business exposure and growth prospects. Whether you're an investor seeking high returns or a business owner in search of the perfect operational space, this vacant possession property guarantees an ideal fit. Drive in door (10 x 12) **EXTRAS** Mixed Uses-/Warehouse/ Manufacturing And Office. |
| Price | $749,000 |
| Taxes: | $3012.06 |
| Tax Type: | Annual |
| Assessment Year: | 2024 |
| Monthly Condo Fee: | $384 |
| Occupancy: | Vacant |
| Address: | 5310 Finch Avenue East , Toronto, M1S 5E8, Toronto |
| Postal Code: | M1S 5E8 |
| Province/State: | Toronto |
| Legal Description: | UNIT 34, LEVEL 1, METRO TORONTO CONDOMIN |
| Directions/Cross Streets: | Finch And Markham |
| Washroom Type | No. of Pieces | Level |
| Washroom Type 1 | 0 | |
| Washroom Type 2 | 0 | |
| Washroom Type 3 | 0 | |
| Washroom Type 4 | 0 | |
| Washroom Type 5 | 0 |
| Category: | Industrial Condo |
| Use: | Warehouse |
| Building Percentage: | F |
| Total Area: | 1227.00 |
| Total Area Code: | Square Feet |
| Office/Appartment Area: | 15 |
| Office/Appartment Area Code: | % |
| Office/Appartment Area Code: | % |
| Retail Area Code: | % |
| Financial Statement: | F |
| Chattels: | F |
| Franchise: | F |
| Days Open: | O |
| Sprinklers: | Yes |
| Washrooms: | 1 |
| Outside Storage: | F |
| Rail: | N |
| Crane: | F |
| Clear Height Feet: | 16 |
| Truck Level Shipping Doors #: | 0 |
| Double Man Shipping Doors #: | 0 |
| Drive-In Level Shipping Doors #: | 1 |
| Grade Level Shipping Doors #: | 0 |
| Heat Type: | Gas Forced Air Close |
| Central Air Conditioning: | Partial |
| Sewers: | Sanitary |
$
%
Years
This calculator is for demonstration purposes only. Always consult a professional
financial advisor before making personal financial decisions.
| Although the information displayed is believed to be accurate, no warranties or representations are made of any kind. |
| RE/MAX WEST REALTY INC. |
|
|
.jpg?src=Custom)
Dir:
416-548-7854
Bus:
416-548-7854
Fax:
416-981-7184
| Book Showing | Email a Friend |
Jump To:
At a Glance:
| Type: | Com - Industrial |
| Area: | Toronto |
| Municipality: | Toronto E07 |
| Neighbourhood: | Milliken |
| Tax: | $3,012.06 |
| Baths: | 1 |
| Fireplace: | N |
Locatin Map:
Payment Calculator:
- Color Examples
- Red
- Magenta
- Gold
- Green
- Black and Gold
- Dark Navy Blue And Gold
- Cyan
- Black
- Purple
- Brown Cream
- Blue and Black
- Orange and Black
- Default
- Device Examples
