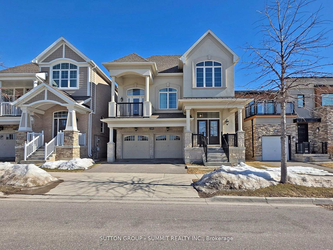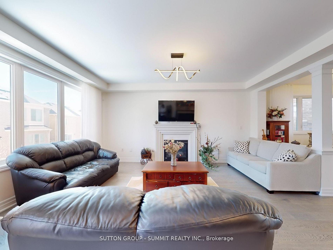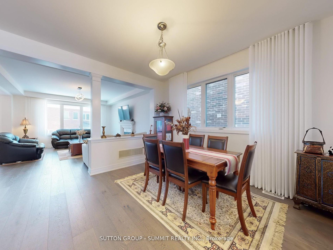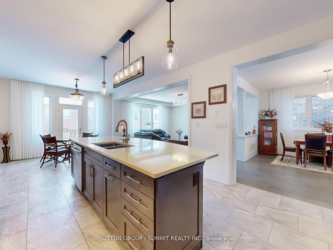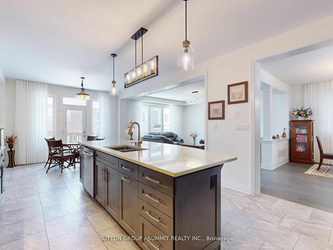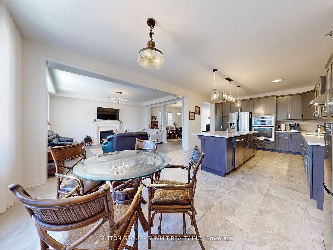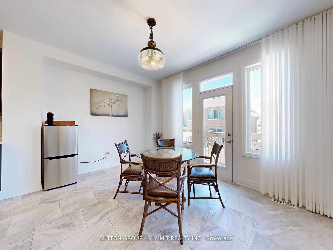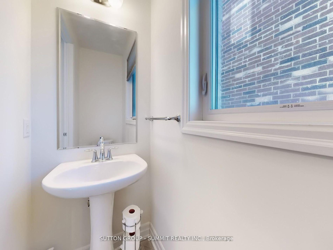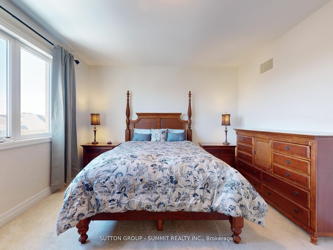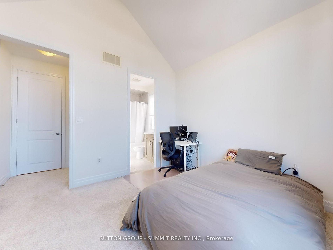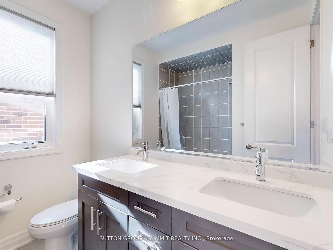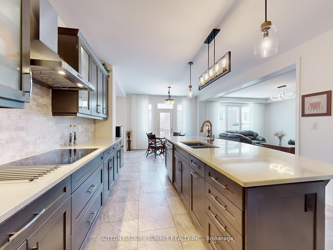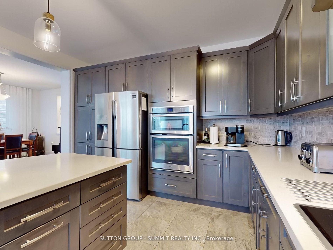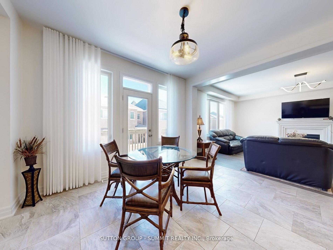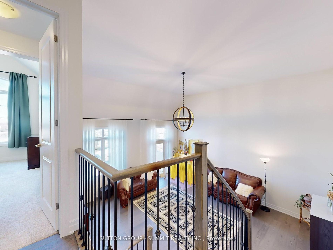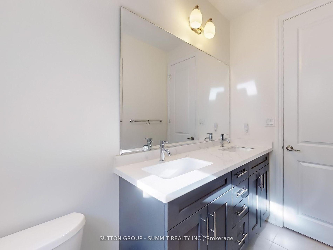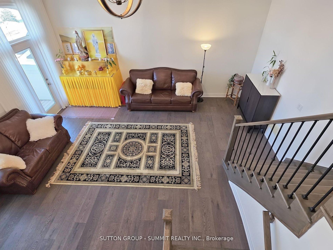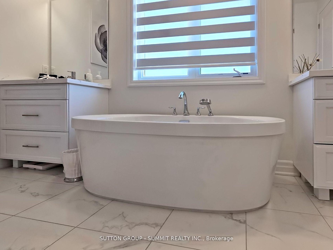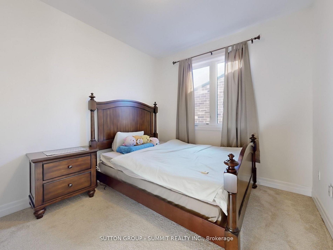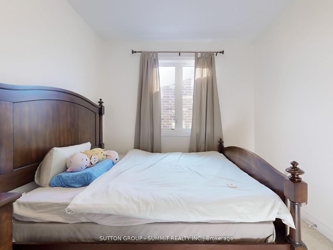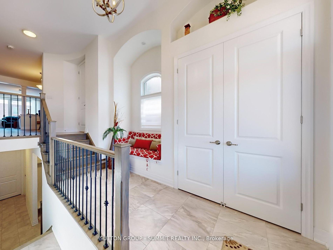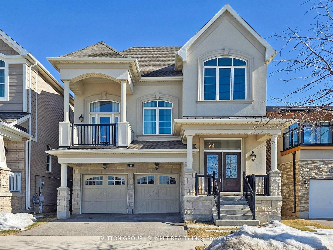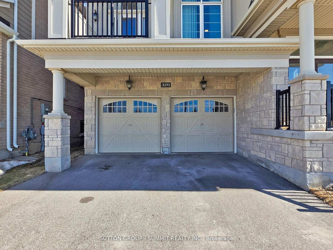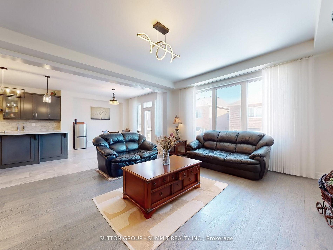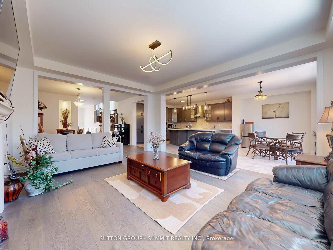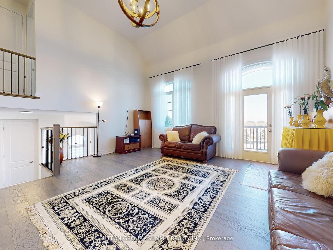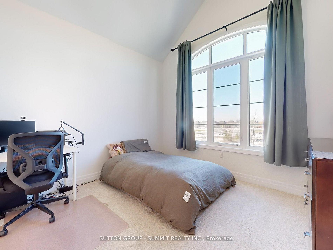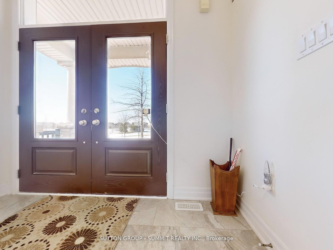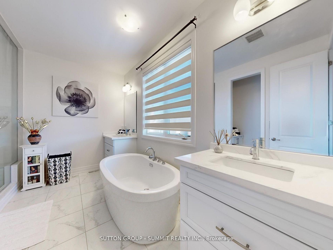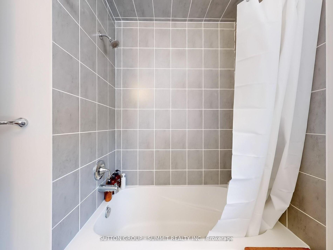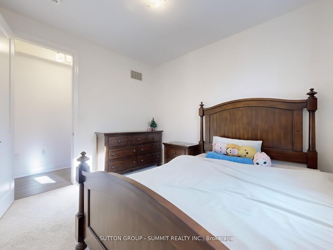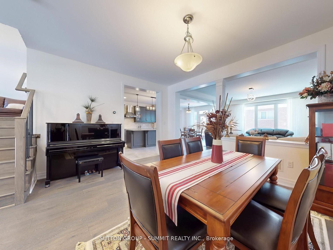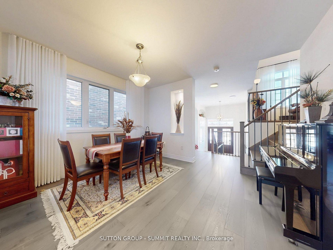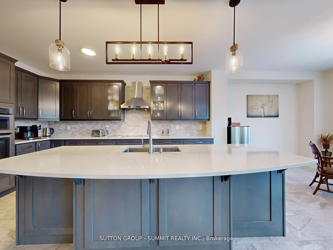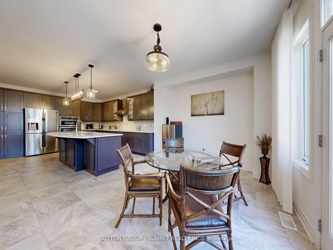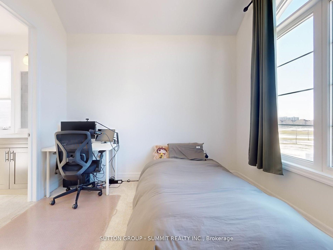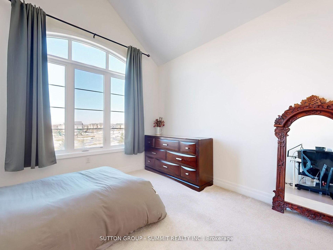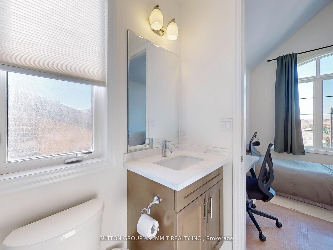$1,798,888
Available - For Sale
Listing ID: W12073260
3191 GEORGE SAVAGE Aven , Oakville, L6M 1L5, Halton
| EXCELLENT KEPT 4 GOOD SIZE BEDROOMS DETACHED LOCATED AT POPULAR RURAL OAKVILLE, FACING PARK,2MASTER ENSUITES, LARGE WINDOWS BRING YOU TONS OF NATURAL LIGHT, UPGRADED HARDWOOD FLOOR ON MAIN, AND 2/F HALLWAY, EXTRA LARGE GREAT ROOM WITH HIGH CEILING AND WALK OUT TO BALCONY, 10'CENTRE ISLAND, LARGE PORCELAIN TILES ON MAIN, MARBLE FLOOR ON PRIMARY BEDROOM, SMOOTH CEILING,HIGH CEILING ON MAIN AND 2/F., STONE COUNTER TOP ON KITCHEN AND ALL BATHS, B/I COOK TOP AND OVEN, UPGRADED MAPLE CABINET, LAUNDRY ROOM WITH B/I COUNTER AND S/S SINK, BRIGHT AND CLEAN,FRESHLY PAINTED, MARBLE BACKSPASH, 2 BALCONIES, ALMOST 3000 S.F. FINISHED BY BUILDER, EXCELLENT SCHOOL BOUNDARY, ENERGY STAR HOME, ACCESS TO GARAGE, SHOWS EXCELLENT |
| Price | $1,798,888 |
| Taxes: | $8093.00 |
| Occupancy: | Owner |
| Address: | 3191 GEORGE SAVAGE Aven , Oakville, L6M 1L5, Halton |
| Directions/Cross Streets: | DUNDAS AND 6TH LINE |
| Rooms: | 9 |
| Bedrooms: | 4 |
| Bedrooms +: | 0 |
| Family Room: | T |
| Basement: | Unfinished |
| Level/Floor | Room | Length(ft) | Width(ft) | Descriptions | |
| Room 1 | Ground | Family Ro | 17.61 | 14.01 | Hardwood Floor, Gas Fireplace, Combined w/Dining |
| Room 2 | Ground | Dining Ro | 14.01 | 12.63 | Hardwood Floor, Open Concept |
| Room 3 | Ground | Kitchen | 13.22 | 10 | Porcelain Floor, Centre Island |
| Room 4 | Ground | Breakfast | 13.22 | 10 | Porcelain Floor, Open Concept, W/O To Balcony |
| Room 5 | In Between | Great Roo | 19.91 | 18.2 | Hardwood Floor, Picture Window, W/O To Balcony |
| Room 6 | Second | Primary B | 15.02 | 15.02 | 5 Pc Ensuite, Walk-In Closet(s), Separate Shower |
| Room 7 | Second | Bedroom 2 | 11.02 | 10 | Broadloom, Large Closet |
| Room 8 | Second | Bedroom 3 | 10.4 | 10 | Broadloom, Large Closet, Picture Window |
| Room 9 | Second | Bedroom 4 | 11.41 | 11.02 | 4 Pc Ensuite, Juliette Balcony |
| Washroom Type | No. of Pieces | Level |
| Washroom Type 1 | 5 | Second |
| Washroom Type 2 | 4 | |
| Washroom Type 3 | 2 | Ground |
| Washroom Type 4 | 0 | |
| Washroom Type 5 | 0 | |
| Washroom Type 6 | 5 | Second |
| Washroom Type 7 | 4 | |
| Washroom Type 8 | 2 | Ground |
| Washroom Type 9 | 0 | |
| Washroom Type 10 | 0 |
| Total Area: | 0.00 |
| Approximatly Age: | 6-15 |
| Property Type: | Detached |
| Style: | 2-Storey |
| Exterior: | Stone, Stucco (Plaster) |
| Garage Type: | Built-In |
| (Parking/)Drive: | Private |
| Drive Parking Spaces: | 2 |
| Park #1 | |
| Parking Type: | Private |
| Park #2 | |
| Parking Type: | Private |
| Pool: | None |
| Approximatly Age: | 6-15 |
| Approximatly Square Footage: | 2500-3000 |
| Property Features: | Clear View, Hospital |
| CAC Included: | N |
| Water Included: | N |
| Cabel TV Included: | N |
| Common Elements Included: | N |
| Heat Included: | N |
| Parking Included: | N |
| Condo Tax Included: | N |
| Building Insurance Included: | N |
| Fireplace/Stove: | Y |
| Heat Type: | Forced Air |
| Central Air Conditioning: | Central Air |
| Central Vac: | N |
| Laundry Level: | Syste |
| Ensuite Laundry: | F |
| Elevator Lift: | False |
| Sewers: | Sewer |
| Water: | Unknown |
| Water Supply Types: | Unknown |
| Utilities-Cable: | A |
| Utilities-Hydro: | A |
$
%
Years
This calculator is for demonstration purposes only. Always consult a professional
financial advisor before making personal financial decisions.
| Although the information displayed is believed to be accurate, no warranties or representations are made of any kind. |
| SUTTON GROUP - SUMMIT REALTY INC. |
|
|
.jpg?src=Custom)
Dir:
37.66 X 90.03
| Virtual Tour | Book Showing | Email a Friend |
Jump To:
At a Glance:
| Type: | Freehold - Detached |
| Area: | Halton |
| Municipality: | Oakville |
| Neighbourhood: | 1008 - GO Glenorchy |
| Style: | 2-Storey |
| Approximate Age: | 6-15 |
| Tax: | $8,093 |
| Beds: | 4 |
| Baths: | 4 |
| Fireplace: | Y |
| Pool: | None |
Locatin Map:
Payment Calculator:
- Color Examples
- Red
- Magenta
- Gold
- Green
- Black and Gold
- Dark Navy Blue And Gold
- Cyan
- Black
- Purple
- Brown Cream
- Blue and Black
- Orange and Black
- Default
- Device Examples
