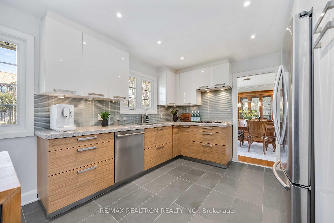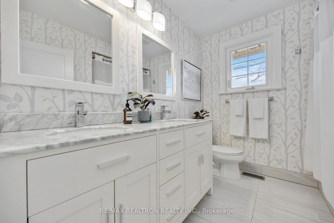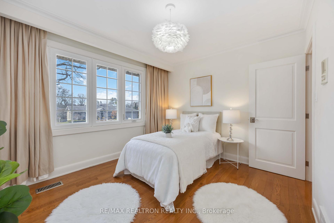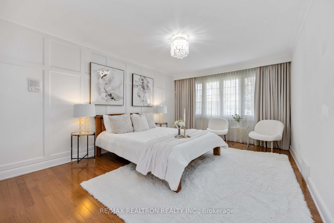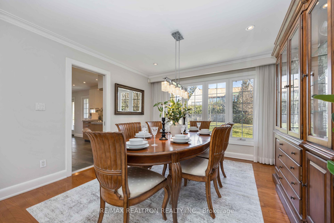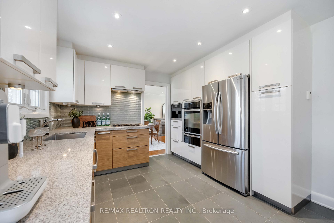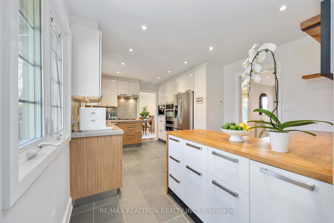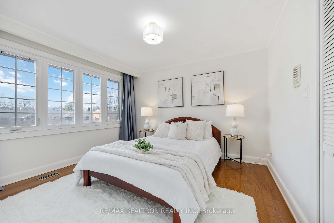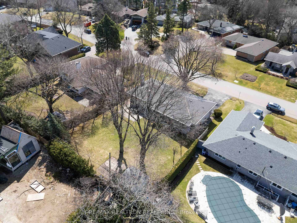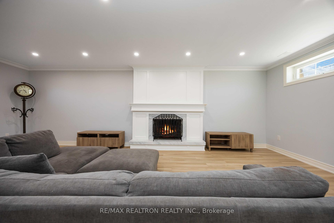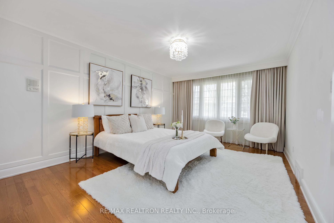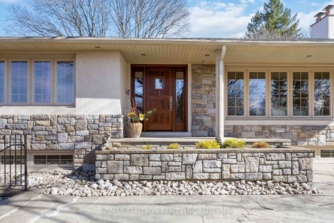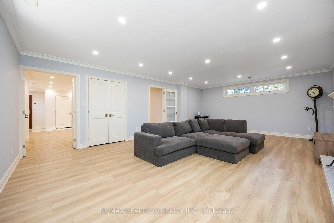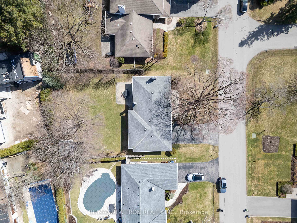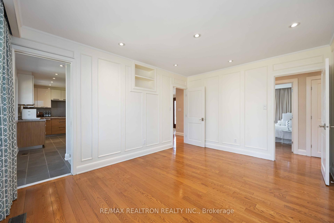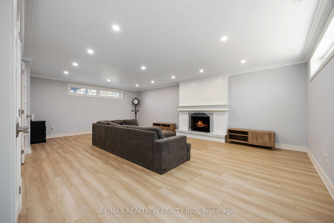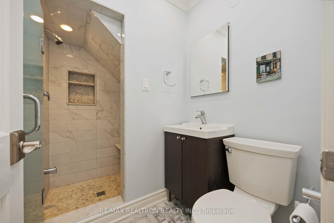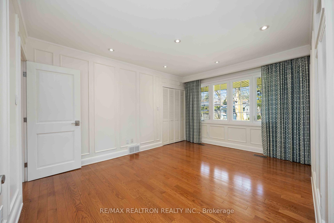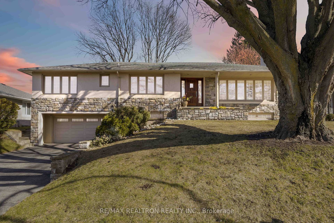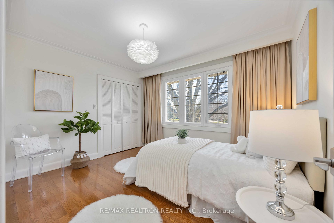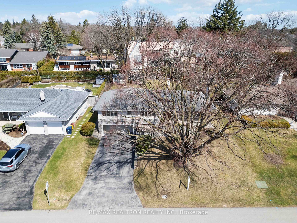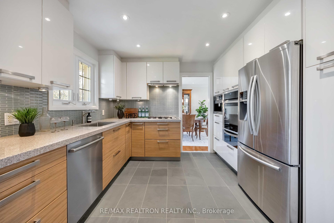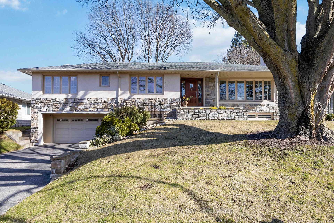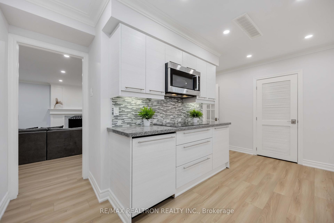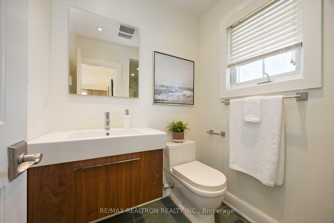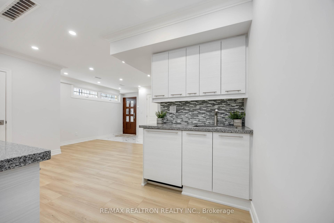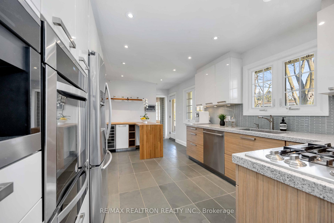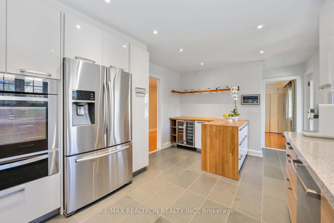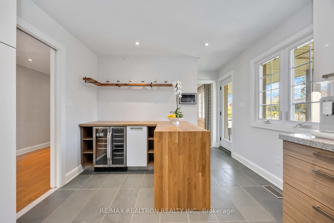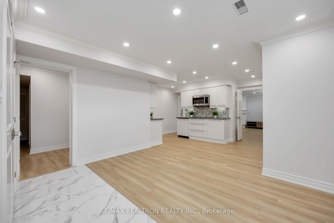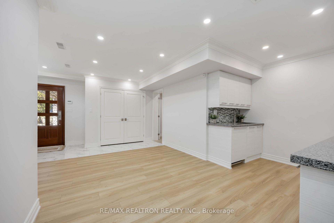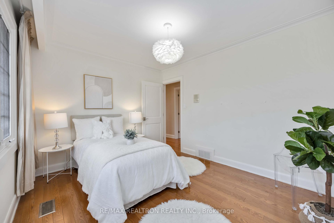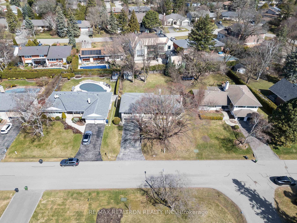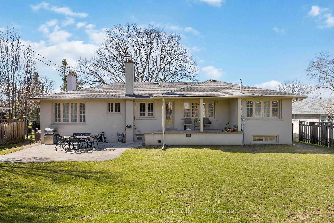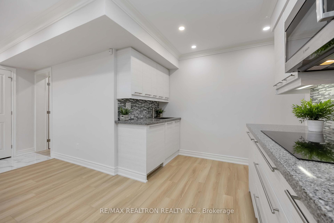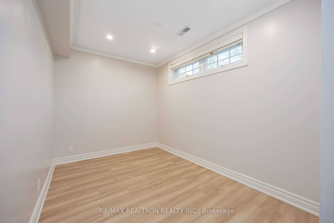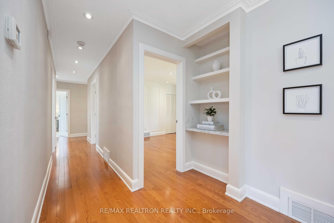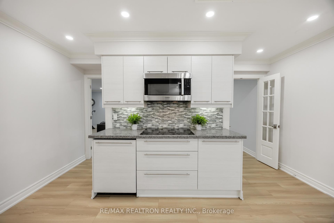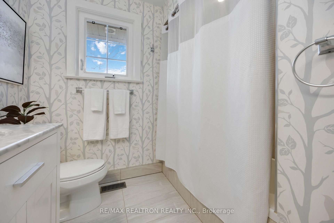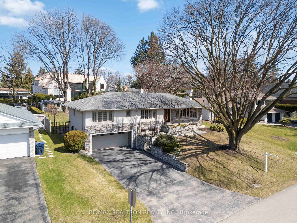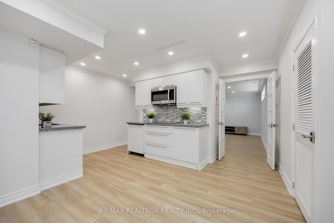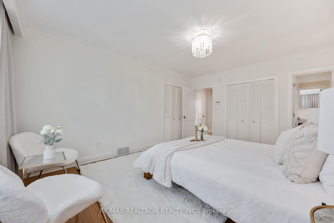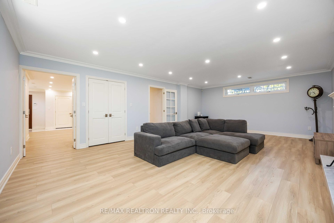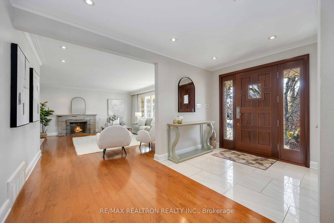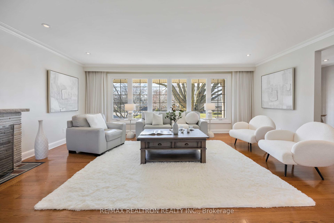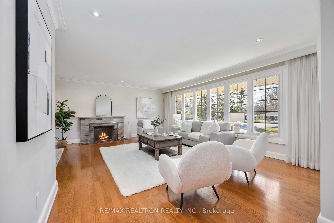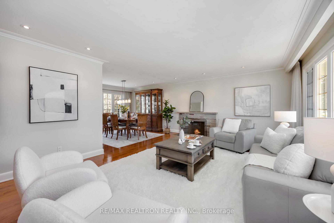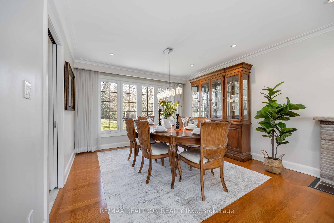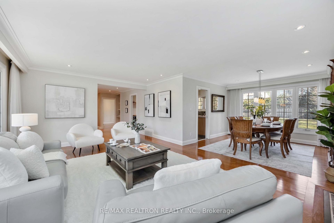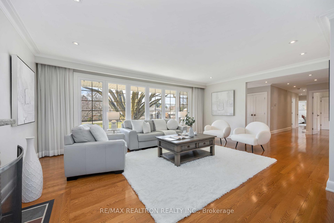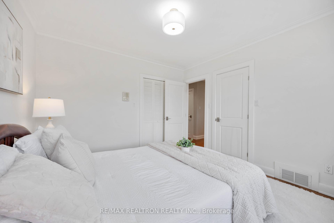$2,949,000
Available - For Sale
Listing ID: W12071848
16 Aylesbury Road , Toronto, M9A 2M5, Toronto
| Welcome to this stunning, fully renovated home located on one of the most coveted and picturesque streets in Princess Anne Manor! Total Living Space 3163 SQF with bright walk-out basement. Nestled on an expansive lot, this exceptional property offers both luxury and functionality, making it ideal for a growing family or multi-generational living. From the moment you arrive, you'll be impressed by the elegant curb appeal and thoughtfully designed exterior upgrades. The home features a fully fenced, park-like backyard an entertainers dream complete with a flagstone patio, built-in gas line for your BBQ, a rough-in for a future pool, and a Dura-Shed for extra storage. The oversized double car garage offers ample space for parking and storage. Step inside to discover a beautifully updated interior where no detail has been overlooked. This home has been renovated top to bottom with quality finishes and a timeless design. The bright, open-concept layout flows seamlessly and is perfect for both everyday living and entertaining. The fully finished walk-out basement offers incredible flexibility with a complete second kitchen, ideal for in-laws, guests, or as a private space for older children. Whether you're hosting family gatherings or seeking a quiet retreat, this home delivers on all fronts. Conveniently located close to TTC, the charming Thorn crest Village shops, nearby parks, top-rated schools, and the serene Humber River trail system, this home offers the perfect blend of suburban tranquility and urban accessibility. Don't miss your chance to own a beautifully renovated gem in one of Etobicoke's most sought-after neighborhoods. |
| Price | $2,949,000 |
| Taxes: | $9242.00 |
| Occupancy: | Owner |
| Address: | 16 Aylesbury Road , Toronto, M9A 2M5, Toronto |
| Directions/Cross Streets: | Islington/Kingsway |
| Rooms: | 7 |
| Rooms +: | 3 |
| Bedrooms: | 4 |
| Bedrooms +: | 1 |
| Family Room: | T |
| Basement: | Finished wit, Separate Ent |
| Level/Floor | Room | Length(ft) | Width(ft) | Descriptions | |
| Room 1 | Ground | Living Ro | 19.32 | 13.84 | Combined w/Dining, Large Window, Fireplace |
| Room 2 | Ground | Dining Ro | 11.81 | 11.48 | Combined w/Living, Hardwood Floor, Overlooks Backyard |
| Room 3 | Ground | Kitchen | 15.48 | 10.89 | B/I Appliances, Modern Kitchen, Heated Floor |
| Room 4 | Ground | Primary B | 15.84 | 11.74 | 3 Pc Ensuite, His and Hers Closets, Hardwood Floor |
| Room 5 | Ground | Bedroom 2 | 11.91 | 10.82 | Closet, Window, Hardwood Floor |
| Room 6 | Ground | Bedroom 3 | 11.81 | 9.81 | Moulded Ceiling, Window, Hardwood Floor |
| Room 7 | Ground | Bedroom 4 | 14.69 | 11.22 | Closet, Pot Lights, Hardwood Floor |
| Room 8 | Lower | Family Ro | 16.96 | 25.09 | Fireplace, Window, Laminate |
| Room 9 | Lower | Den | 11.51 | 7.97 | Window, Laminate |
| Room 10 | Lower | Kitchen | 13.42 | 17.12 | B/I Dishwasher, B/I Ctr-Top Stove, Laminate |
| Washroom Type | No. of Pieces | Level |
| Washroom Type 1 | 3 | Ground |
| Washroom Type 2 | 3 | Lower |
| Washroom Type 3 | 4 | Ground |
| Washroom Type 4 | 0 | |
| Washroom Type 5 | 0 | |
| Washroom Type 6 | 3 | Ground |
| Washroom Type 7 | 3 | Lower |
| Washroom Type 8 | 4 | Ground |
| Washroom Type 9 | 0 | |
| Washroom Type 10 | 0 |
| Total Area: | 0.00 |
| Property Type: | Detached |
| Style: | Bungalow-Raised |
| Exterior: | Stone, Stucco (Plaster) |
| Garage Type: | Attached |
| (Parking/)Drive: | Private |
| Drive Parking Spaces: | 4 |
| Park #1 | |
| Parking Type: | Private |
| Park #2 | |
| Parking Type: | Private |
| Pool: | None |
| Approximatly Square Footage: | 3000-3500 |
| CAC Included: | N |
| Water Included: | N |
| Cabel TV Included: | N |
| Common Elements Included: | N |
| Heat Included: | N |
| Parking Included: | N |
| Condo Tax Included: | N |
| Building Insurance Included: | N |
| Fireplace/Stove: | Y |
| Heat Type: | Forced Air |
| Central Air Conditioning: | Central Air |
| Central Vac: | N |
| Laundry Level: | Syste |
| Ensuite Laundry: | F |
| Sewers: | Sewer |
| Utilities-Cable: | A |
| Utilities-Hydro: | Y |
$
%
Years
This calculator is for demonstration purposes only. Always consult a professional
financial advisor before making personal financial decisions.
| Although the information displayed is believed to be accurate, no warranties or representations are made of any kind. |
| RE/MAX REALTRON REALTY INC. |
|
|
.jpg?src=Custom)
Dir:
416-548-7854
Bus:
416-548-7854
Fax:
416-981-7184
| Virtual Tour | Book Showing | Email a Friend |
Jump To:
At a Glance:
| Type: | Freehold - Detached |
| Area: | Toronto |
| Municipality: | Toronto W08 |
| Neighbourhood: | Princess-Rosethorn |
| Style: | Bungalow-Raised |
| Tax: | $9,242 |
| Beds: | 4+1 |
| Baths: | 3 |
| Fireplace: | Y |
| Pool: | None |
Locatin Map:
Payment Calculator:
- Color Examples
- Red
- Magenta
- Gold
- Green
- Black and Gold
- Dark Navy Blue And Gold
- Cyan
- Black
- Purple
- Brown Cream
- Blue and Black
- Orange and Black
- Default
- Device Examples
