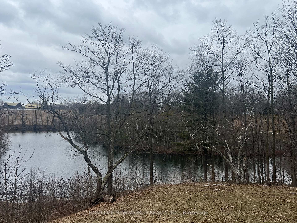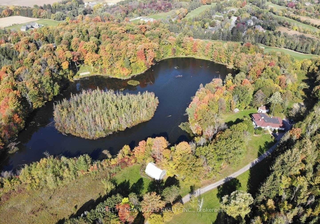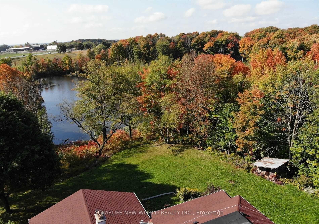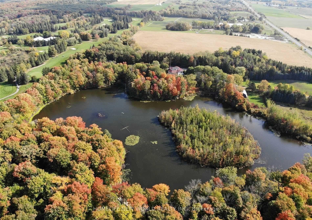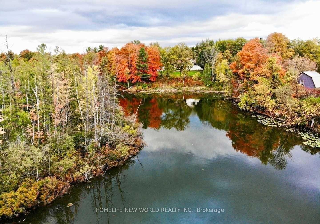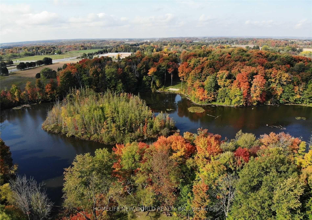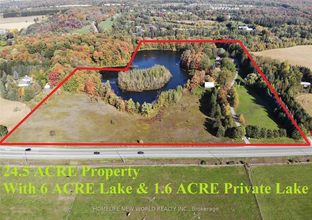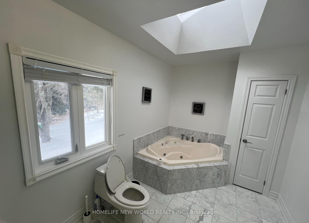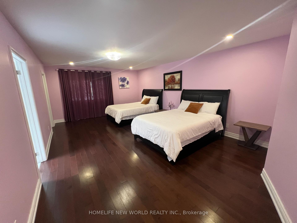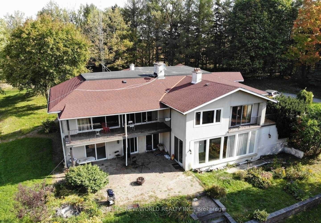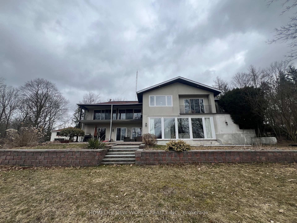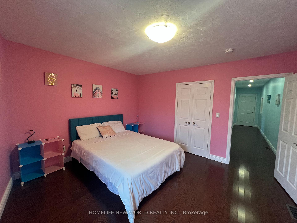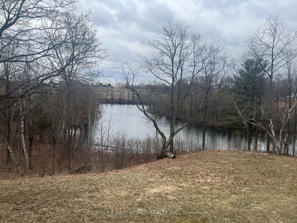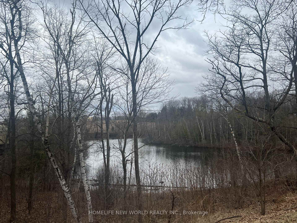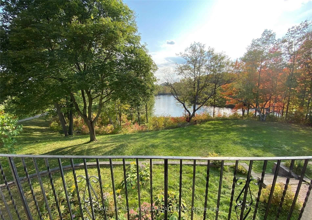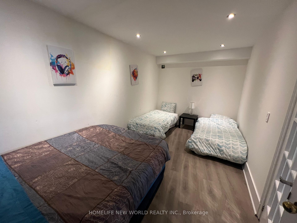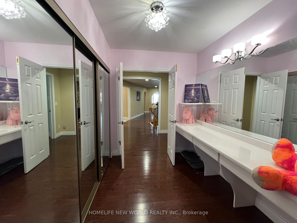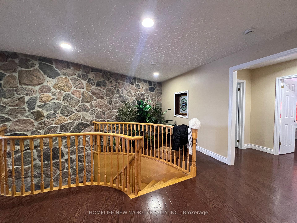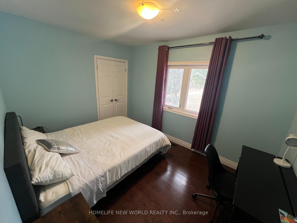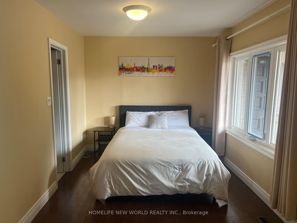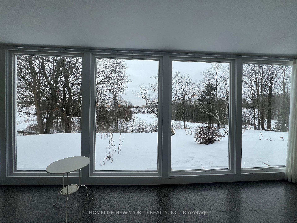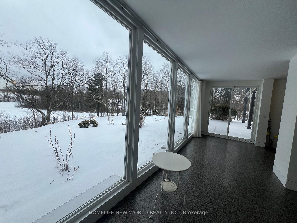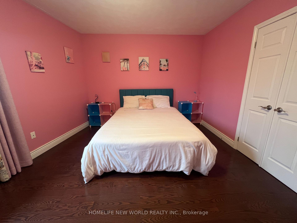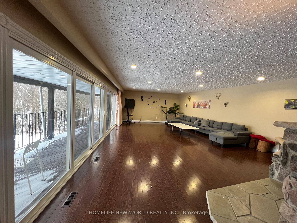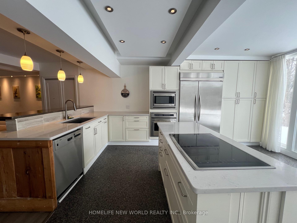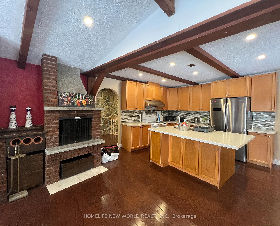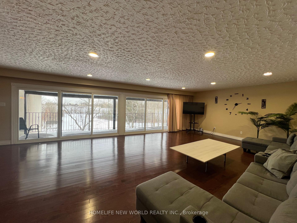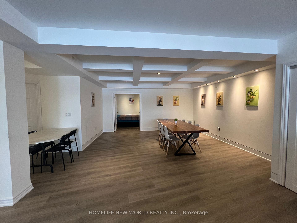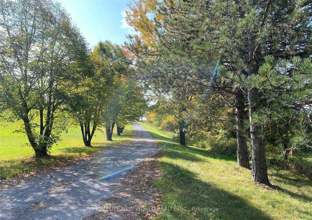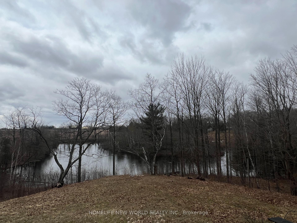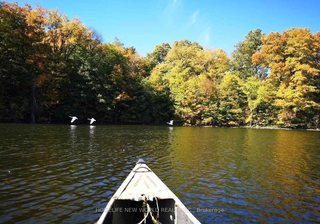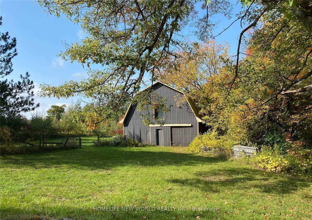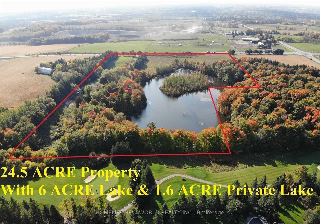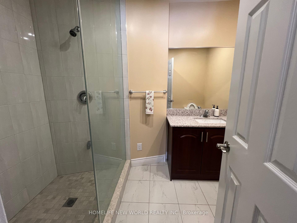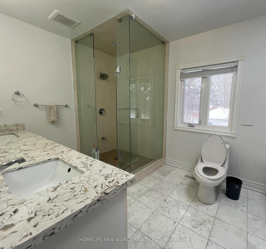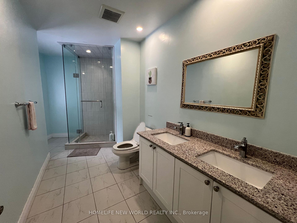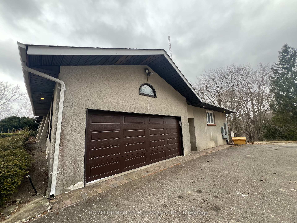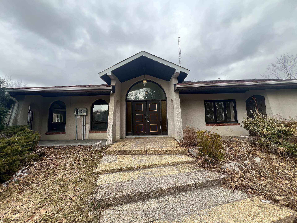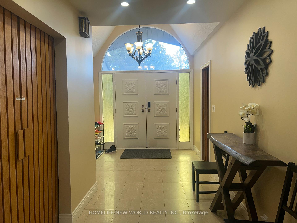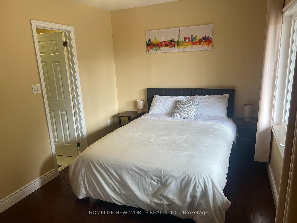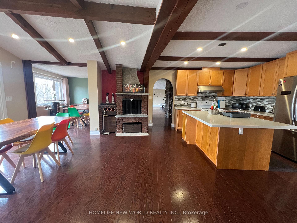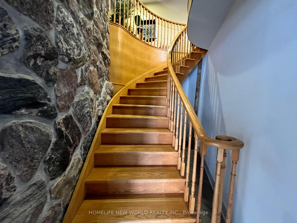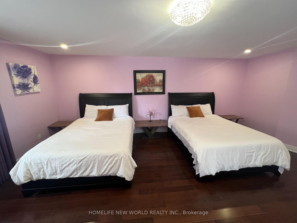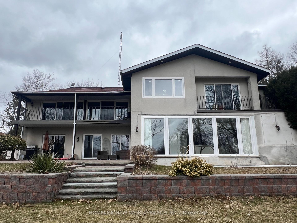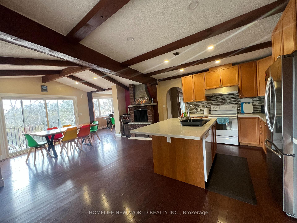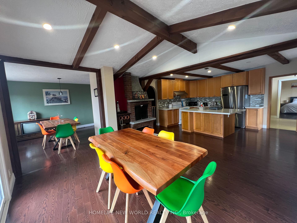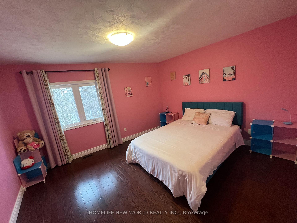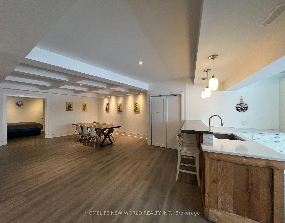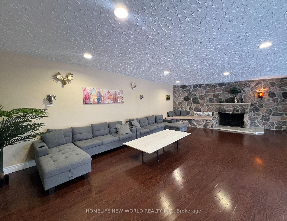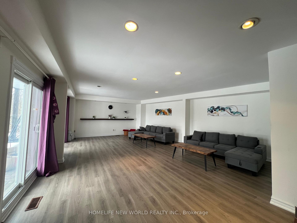$8,500
Available - For Rent
Listing ID: N12073316
3134 Bloomington Road , Whitchurch-Stouffville, L4A 7X5, York
| Unbelievable 24.5 Acres Of Property with 1.6 Acres Of Private Island And A Huge 6 Acres Of Lake. Bungolow Style House Provides Almost 5000Sqft Of Wide Open Living Space And Includes 5 Bedrooms, 5 Bathrooms, 2 Kitchens And A Finished W/O Basement With Beautiful Views Of The Lake! Long Winding Driveway Allows For Maximum Privacy.The tenant can move in worry free because this house is leasing with existing furnitures. **EXTRAS** Main: Stove, Fridge, Dishwasher, Bsmt: B/I Appl (Cooktop, Fridge, Oven & Microwave, Dishwasher), Washer & Dryer. All Elfs & Window Coverings. Gdo & Remote. Geothermal Heating & Cooling System. |
| Price | $8,500 |
| Taxes: | $0.00 |
| Occupancy: | Owner |
| Address: | 3134 Bloomington Road , Whitchurch-Stouffville, L4A 7X5, York |
| Directions/Cross Streets: | Warden Ave/Bloomington Rd |
| Rooms: | 10 |
| Rooms +: | 7 |
| Bedrooms: | 4 |
| Bedrooms +: | 1 |
| Family Room: | T |
| Basement: | Finished wit |
| Furnished: | Part |
| Level/Floor | Room | Length(ft) | Width(ft) | Descriptions | |
| Room 1 | Main | Living Ro | 31.98 | 20.5 | Fireplace, W/O To Deck, Hardwood Floor |
| Room 2 | Main | Dining Ro | 14.4 | 12.4 | Overlooks Frontyard, Large Window, Hardwood Floor |
| Room 3 | Main | Kitchen | 27.68 | 17.97 | Pot Lights, Quartz Counter, W/O To Deck |
| Room 4 | Main | Primary B | 23.48 | 14.2 | 5 Pc Ensuite, Walk-In Closet(s), Hardwood Floor |
| Room 5 | Main | Bedroom 2 | 13.48 | 12.4 | 4 Pc Bath, Closet, Window |
| Room 6 | Main | Bedroom 3 | 12.2 | 9.18 | 4 Pc Bath, Closet, Window |
| Room 7 | Main | Bedroom 4 | 11.02 | 11.02 | 3 Pc Ensuite, Closet, Window |
| Room 8 | Lower | Kitchen | 24.6 | 18.37 | B/I Appliances, Quartz Counter, W/O To Patio |
| Room 9 | Lower | Living Ro | 29.85 | 18.04 | Coffered Ceiling(s), Pot Lights, Hardwood Floor |
| Room 10 | Lower | Great Roo | 31.82 | 22.3 | Wood Stove, W/O To Patio, Pot Lights |
| Room 11 | Lower | Bedroom 5 | 13.45 | 13.78 | 3 Pc Bath, French Doors, Hardwood Floor |
| Room 12 | Lower | Bedroom | 22.3 | 11.48 | 3 Pc Bath, Window, Hardwood Floor |
| Washroom Type | No. of Pieces | Level |
| Washroom Type 1 | 5 | Main |
| Washroom Type 2 | 4 | Main |
| Washroom Type 3 | 3 | Main |
| Washroom Type 4 | 2 | Main |
| Washroom Type 5 | 3 | Lower |
| Total Area: | 0.00 |
| Property Type: | Detached |
| Style: | Bungalow |
| Exterior: | Stucco (Plaster) |
| Garage Type: | Attached |
| (Parking/)Drive: | Private |
| Drive Parking Spaces: | 8 |
| Park #1 | |
| Parking Type: | Private |
| Park #2 | |
| Parking Type: | Private |
| Pool: | None |
| Laundry Access: | Laundry Room |
| Other Structures: | Aux Residences |
| Property Features: | Greenbelt/Co, Lake/Pond |
| CAC Included: | N |
| Water Included: | N |
| Cabel TV Included: | N |
| Common Elements Included: | N |
| Heat Included: | N |
| Parking Included: | N |
| Condo Tax Included: | N |
| Building Insurance Included: | N |
| Fireplace/Stove: | Y |
| Heat Type: | Forced Air |
| Central Air Conditioning: | Central Air |
| Central Vac: | N |
| Laundry Level: | Syste |
| Ensuite Laundry: | F |
| Sewers: | Septic |
| Water: | Drilled W |
| Water Supply Types: | Drilled Well |
| Although the information displayed is believed to be accurate, no warranties or representations are made of any kind. |
| HOMELIFE NEW WORLD REALTY INC. |
|
|
.jpg?src=Custom)
Dir:
416-548-7854
Bus:
416-548-7854
Fax:
416-981-7184
| Book Showing | Email a Friend |
Jump To:
At a Glance:
| Type: | Freehold - Detached |
| Area: | York |
| Municipality: | Whitchurch-Stouffville |
| Neighbourhood: | Rural Whitchurch-Stouffville |
| Style: | Bungalow |
| Beds: | 4+1 |
| Baths: | 5 |
| Fireplace: | Y |
| Pool: | None |
Locatin Map:
- Color Examples
- Red
- Magenta
- Gold
- Green
- Black and Gold
- Dark Navy Blue And Gold
- Cyan
- Black
- Purple
- Brown Cream
- Blue and Black
- Orange and Black
- Default
- Device Examples
