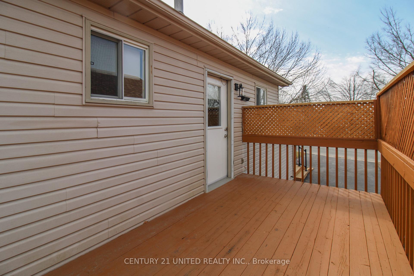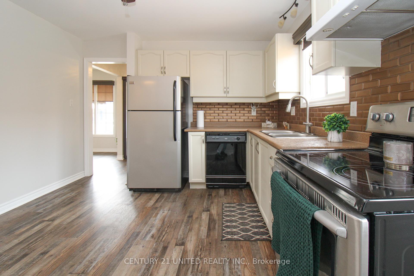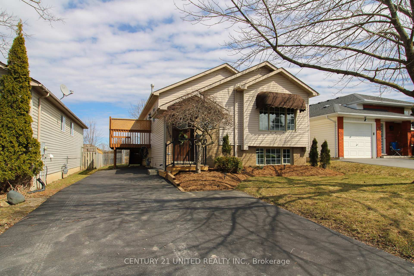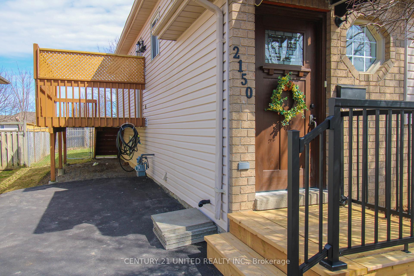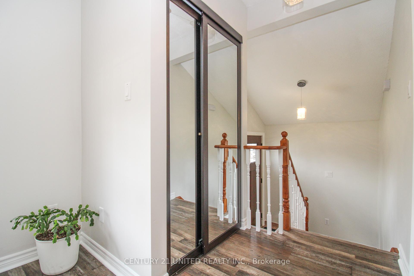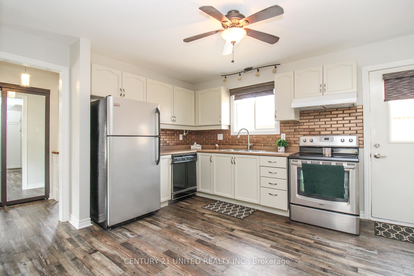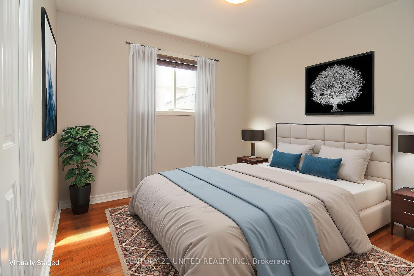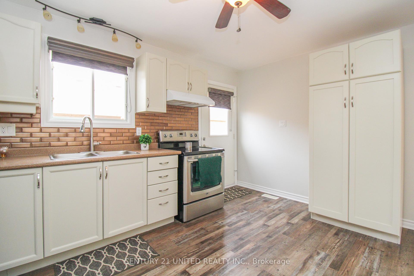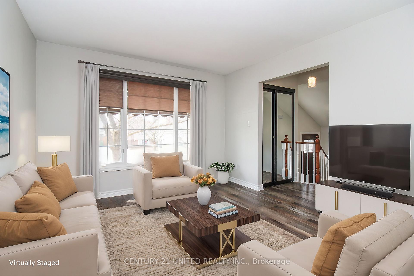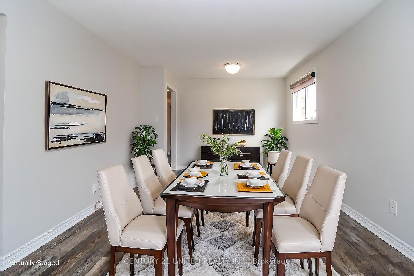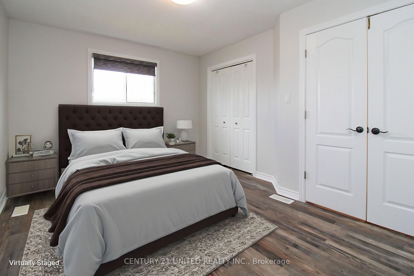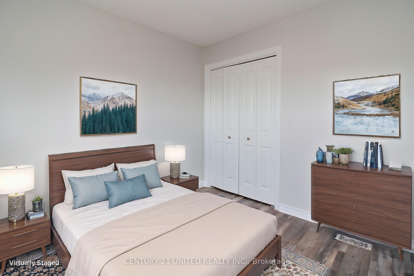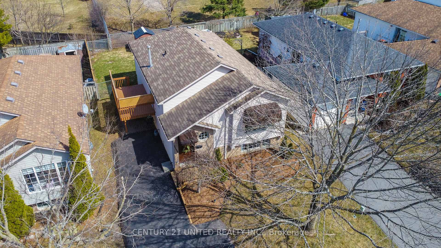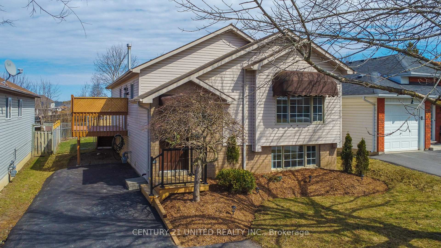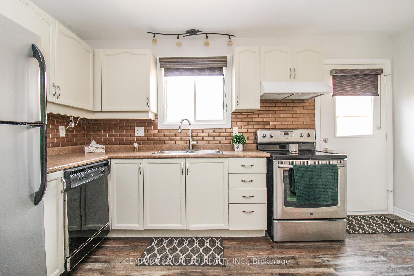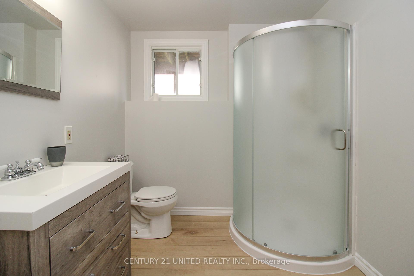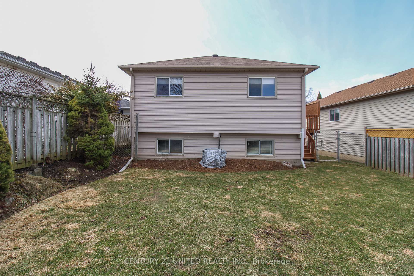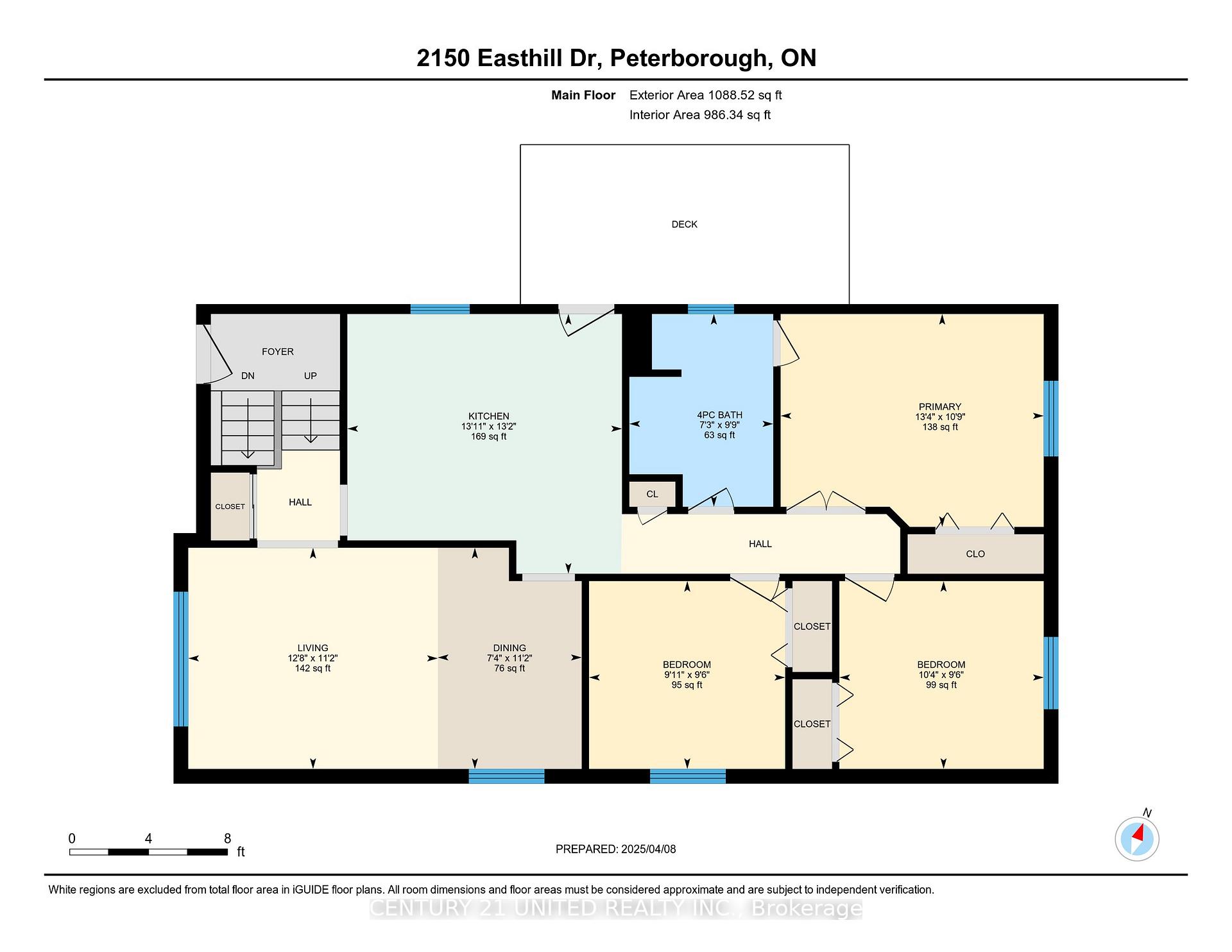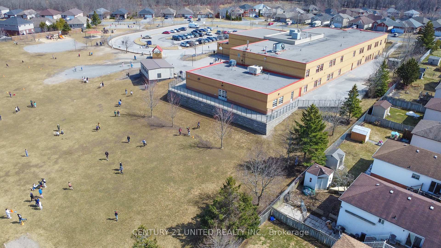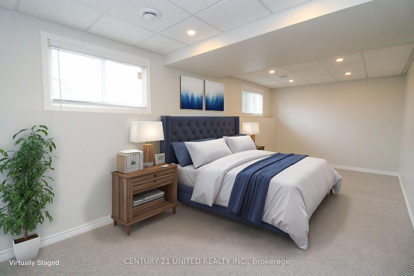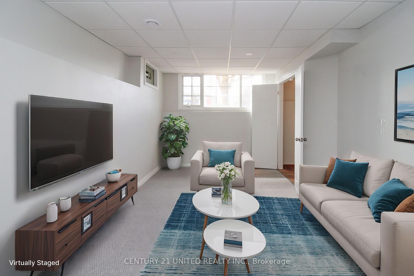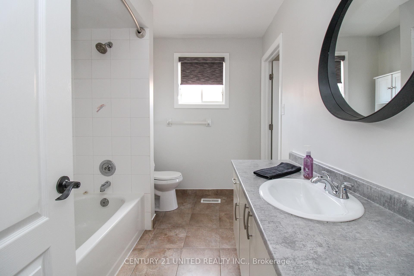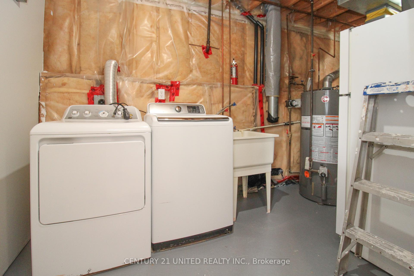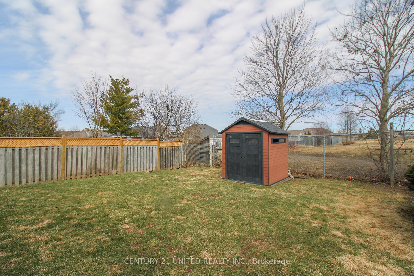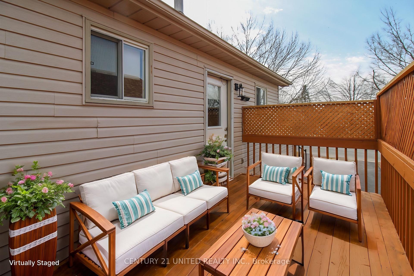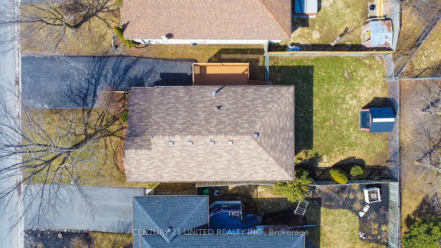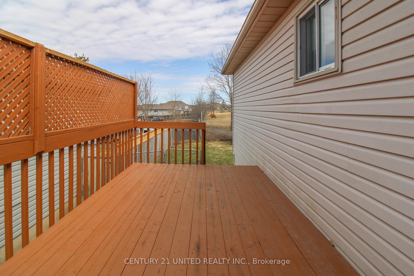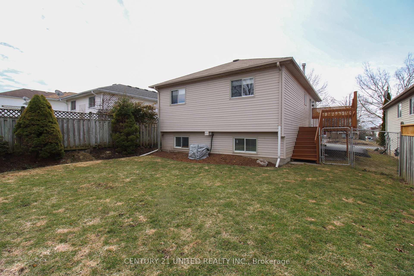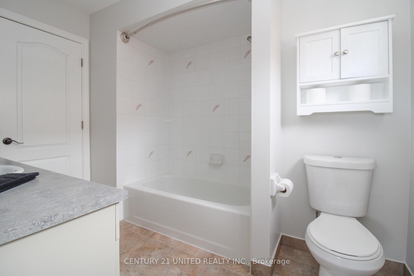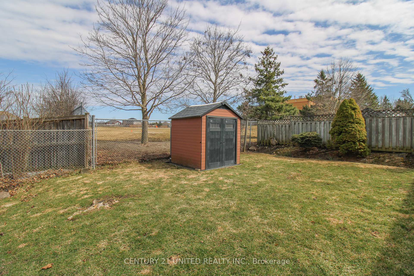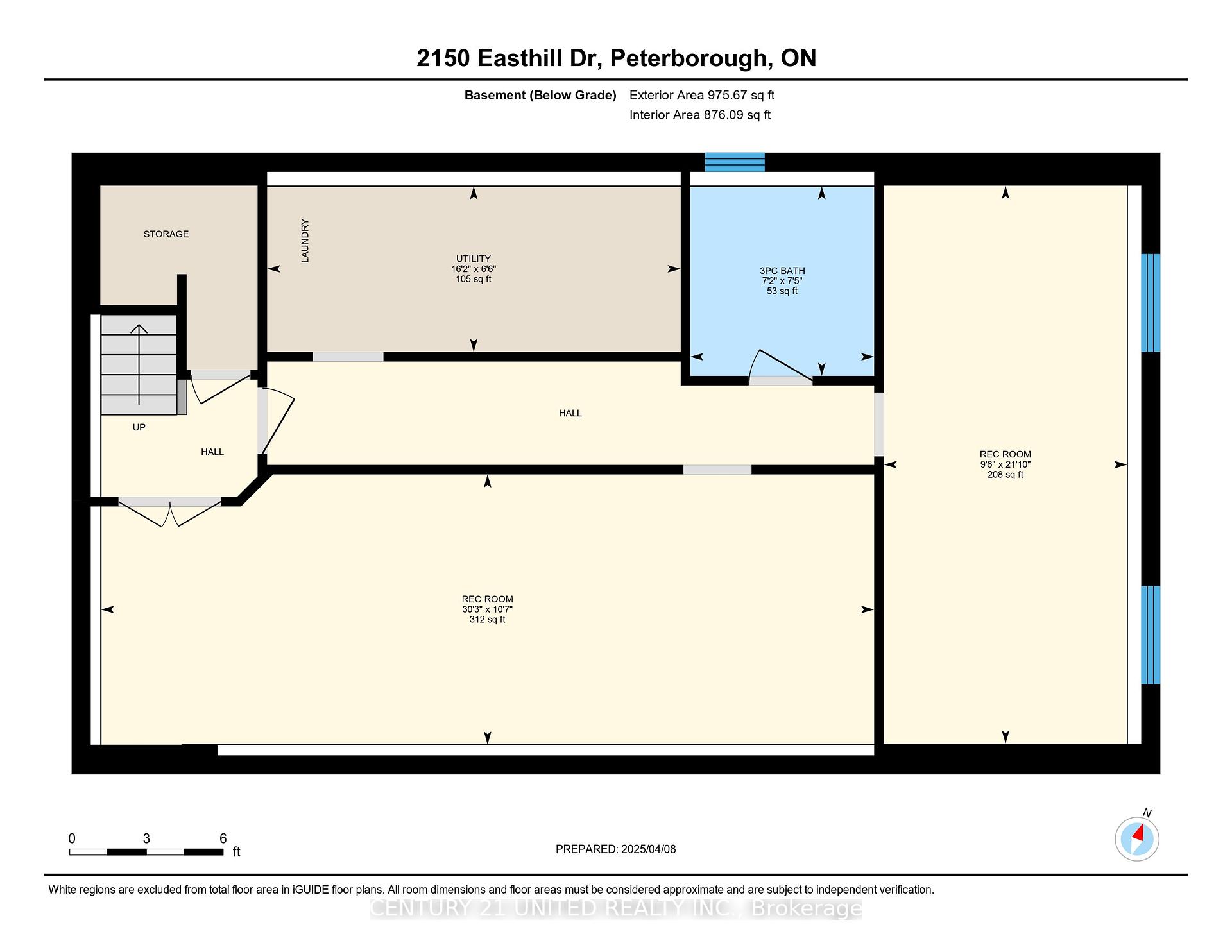$639,900
Available - For Sale
Listing ID: X12071347
2150 Easthill Driv , Peterborough East, K9L 1Y8, Peterborough
| Welcome to this beautifully updated raised bungalow, ideally situated in a highly desirable location with quick access to Highway 115, Beavermead Park, the Liftlocks, all local amenities and backs onto Monsignor O'Donoghue Catholic Elementary School. The main floor features a bright and spacious layout with 3 comfortable bedrooms, an eat-in kitchen, a cozy living/dining room, and a well-appointed 4-piece bathroom. The lower level adds even more living space, including an additional bedroom, a large rec room perfect for family gatherings, a 3-piece bath, and large windows that fill the space with natural light. Step outside to the side deck, where you can relax and enjoy the fully fenced backyard, an ideal spot for children and pets to play or to entertain guests. |
| Price | $639,900 |
| Taxes: | $3866.00 |
| Assessment Year: | 2024 |
| Occupancy: | Vacant |
| Address: | 2150 Easthill Driv , Peterborough East, K9L 1Y8, Peterborough |
| Directions/Cross Streets: | Ashburnham Dr |
| Rooms: | 6 |
| Rooms +: | 3 |
| Bedrooms: | 3 |
| Bedrooms +: | 1 |
| Family Room: | F |
| Basement: | Finished, Full |
| Level/Floor | Room | Length(ft) | Width(ft) | Descriptions | |
| Room 1 | Main | Living Ro | 12.63 | 11.22 | |
| Room 2 | Main | Dining Ro | 11.22 | 7.28 | |
| Room 3 | Main | Kitchen | 13.91 | 13.15 | |
| Room 4 | Main | Primary B | 13.32 | 10.79 | |
| Room 5 | Main | Bathroom | 9.77 | 7.28 | 4 Pc Ensuite |
| Room 6 | Main | Bedroom | 10.36 | 9.51 | |
| Room 7 | Main | Bedroom | 9.94 | 9.51 | |
| Room 8 | Basement | Recreatio | 21.81 | 9.51 | |
| Room 9 | Basement | Bedroom | 30.21 | 10.56 | |
| Room 10 | Basement | Bathroom | 7.41 | 7.18 | 3 Pc Bath |
| Room 11 | Basement | Utility R | 16.17 | 6.49 |
| Washroom Type | No. of Pieces | Level |
| Washroom Type 1 | 4 | Main |
| Washroom Type 2 | 3 | Basement |
| Washroom Type 3 | 0 | |
| Washroom Type 4 | 0 | |
| Washroom Type 5 | 0 | |
| Washroom Type 6 | 4 | Main |
| Washroom Type 7 | 3 | Basement |
| Washroom Type 8 | 0 | |
| Washroom Type 9 | 0 | |
| Washroom Type 10 | 0 |
| Total Area: | 0.00 |
| Property Type: | Detached |
| Style: | Bungalow |
| Exterior: | Brick, Vinyl Siding |
| Garage Type: | None |
| (Parking/)Drive: | Private |
| Drive Parking Spaces: | 3 |
| Park #1 | |
| Parking Type: | Private |
| Park #2 | |
| Parking Type: | Private |
| Pool: | None |
| Approximatly Square Footage: | 700-1100 |
| Property Features: | Fenced Yard, Golf |
| CAC Included: | N |
| Water Included: | N |
| Cabel TV Included: | N |
| Common Elements Included: | N |
| Heat Included: | N |
| Parking Included: | N |
| Condo Tax Included: | N |
| Building Insurance Included: | N |
| Fireplace/Stove: | N |
| Heat Type: | Forced Air |
| Central Air Conditioning: | Central Air |
| Central Vac: | N |
| Laundry Level: | Syste |
| Ensuite Laundry: | F |
| Sewers: | Sewer |
$
%
Years
This calculator is for demonstration purposes only. Always consult a professional
financial advisor before making personal financial decisions.
| Although the information displayed is believed to be accurate, no warranties or representations are made of any kind. |
| CENTURY 21 UNITED REALTY INC. |
|
|
.jpg?src=Custom)
Dir:
416-548-7854
Bus:
416-548-7854
Fax:
416-981-7184
| Virtual Tour | Book Showing | Email a Friend |
Jump To:
At a Glance:
| Type: | Freehold - Detached |
| Area: | Peterborough |
| Municipality: | Peterborough East |
| Neighbourhood: | 4 South |
| Style: | Bungalow |
| Tax: | $3,866 |
| Beds: | 3+1 |
| Baths: | 2 |
| Fireplace: | N |
| Pool: | None |
Locatin Map:
Payment Calculator:
- Color Examples
- Red
- Magenta
- Gold
- Green
- Black and Gold
- Dark Navy Blue And Gold
- Cyan
- Black
- Purple
- Brown Cream
- Blue and Black
- Orange and Black
- Default
- Device Examples

