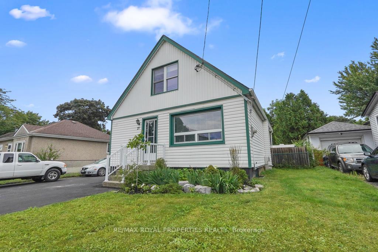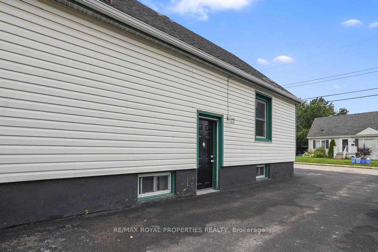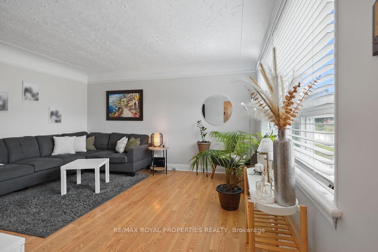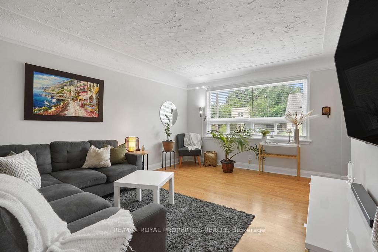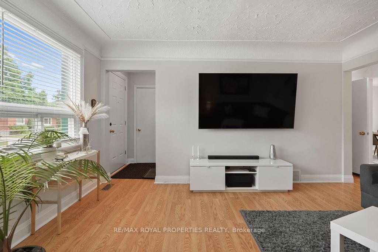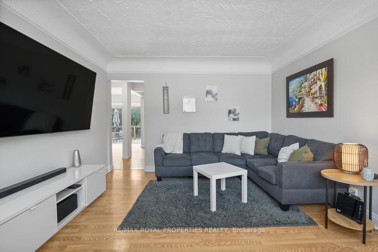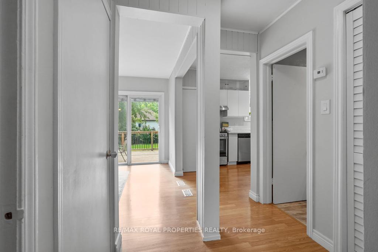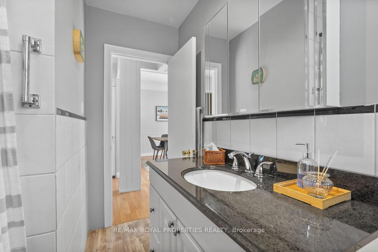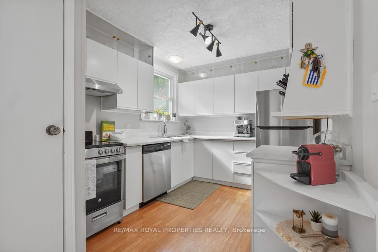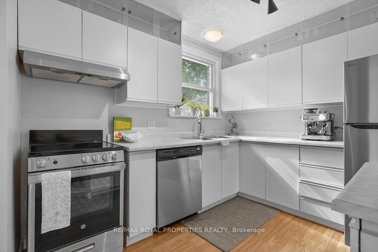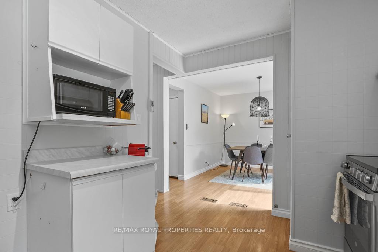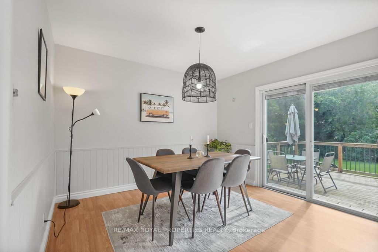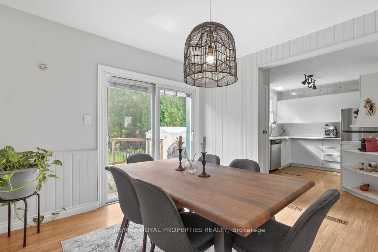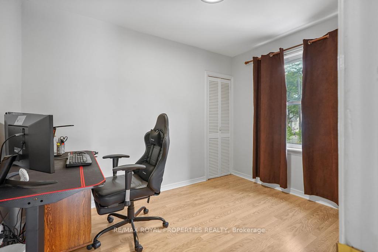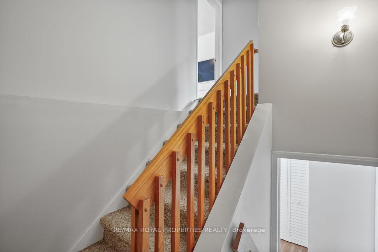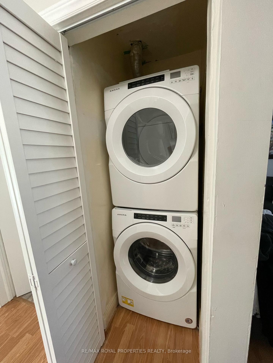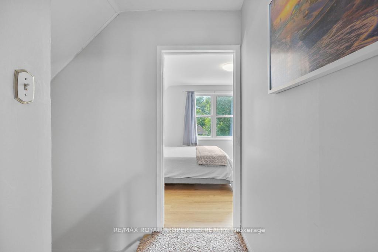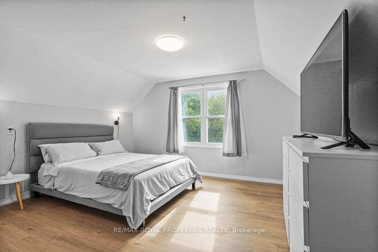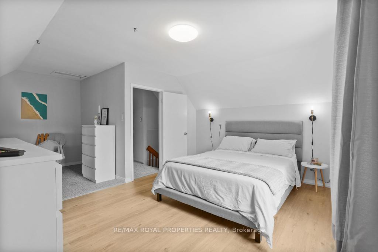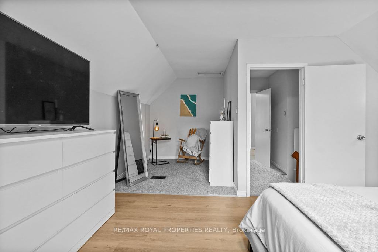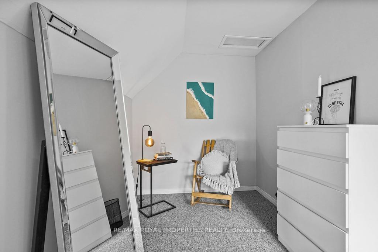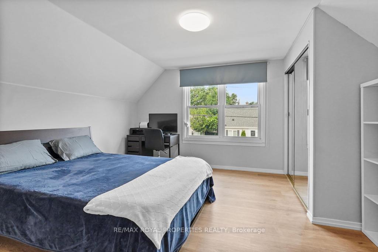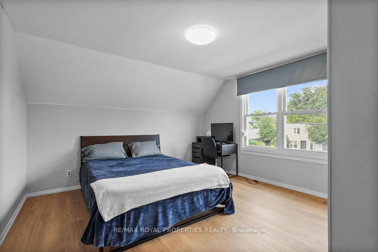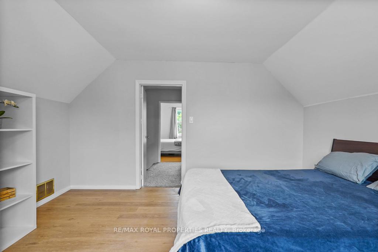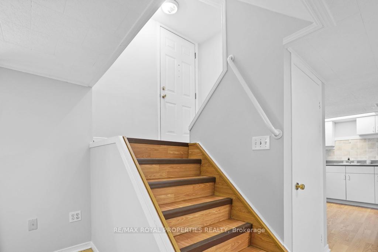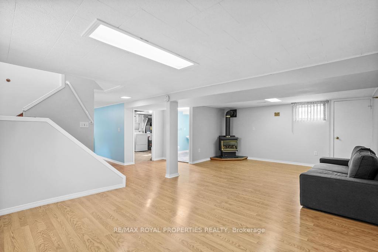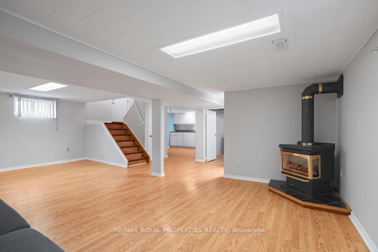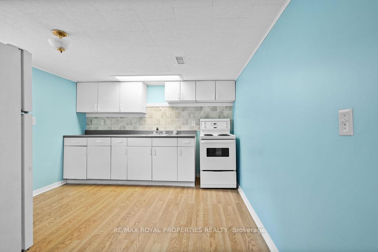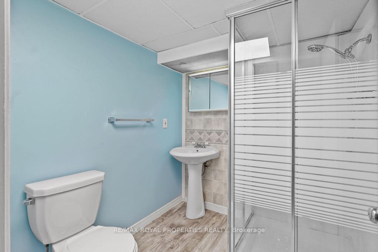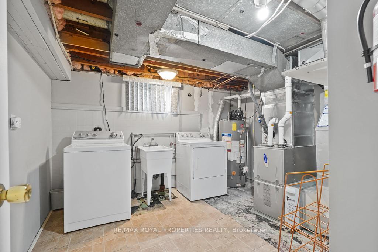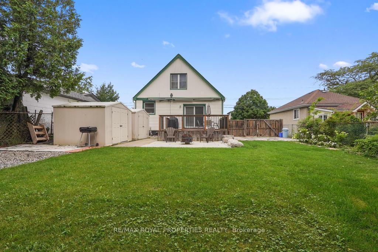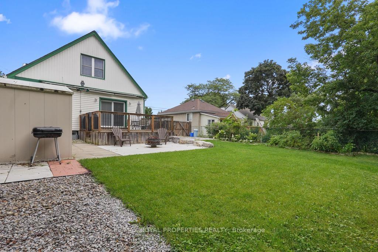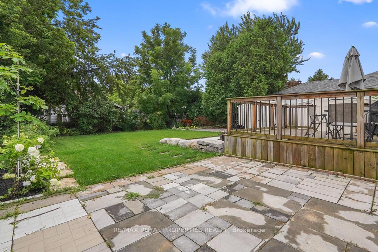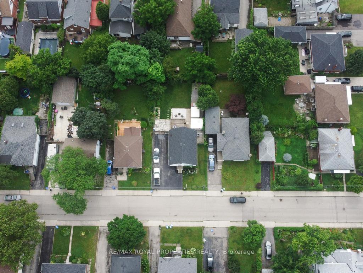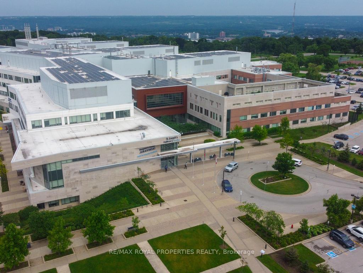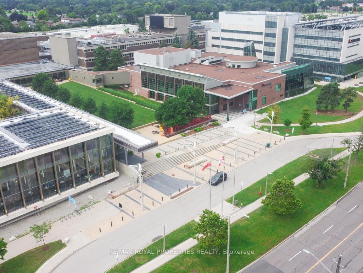$732,900
Available - For Sale
Listing ID: X12073339
27 David Avenue , Hamilton, L9A 3T9, Hamilton
| This freehold detached home in the Hill Park neighbourhood of Hamilton offers exceptional versatility. Featuring a separate entrance, the self-contained basement unit is perfect for guests, extended family, or rental income. The main floor boasts bright, airy living spaces, its own separate laundry and a kitchen combined with dining area, ideal for entertaining. Upstairs, you'll find two spacious bedrooms that provide comfort and tranquility along with another bedroom on the main level that could be used as a home office. The beautifully landscaped yard is perfect for outdoor gatherings or quiet relaxation. Located close to parks, schools, hospital and local amenities, this home combines convenience with community charm. Don't miss your chance to own a property that offers both a welcoming family environment and investment potential! |
| Price | $732,900 |
| Taxes: | $4357.17 |
| Occupancy: | Owner |
| Address: | 27 David Avenue , Hamilton, L9A 3T9, Hamilton |
| Directions/Cross Streets: | Upper Wellington/Fennell Ave E |
| Rooms: | 6 |
| Rooms +: | 3 |
| Bedrooms: | 2 |
| Bedrooms +: | 1 |
| Family Room: | F |
| Basement: | Apartment, Separate Ent |
| Level/Floor | Room | Length(ft) | Width(ft) | Descriptions | |
| Room 1 | Main | Living Ro | 14.46 | 12.07 | Bay Window, Laminate, Combined w/Laundry |
| Room 2 | Main | Bedroom | 8.3 | 10.69 | Closet, Laminate, Window |
| Room 3 | Main | Dining Ro | 10.99 | 10.69 | Laminate, Combined w/Kitchen, W/O To Deck |
| Room 4 | Main | Kitchen | 12.2 | 8.86 | Laminate, Combined w/Dining, Overlooks Backyard |
| Room 5 | Second | Primary B | 11.18 | 13.97 | Closet, Laminate, Window |
| Room 6 | Second | Bedroom 2 | 13.91 | 12.3 | Closet, Laminate, Window |
| Room 7 | Basement | Living Ro | 22.7 | 14.4 | Gas Fireplace, Combined w/Kitchen, 3 Pc Bath |
| Room 8 | Basement | Kitchen | 10.59 | 10.69 | Window, Combined w/Living, W/O To Yard |
| Room 9 | Basement | Laundry | 10.5 | 11.78 |
| Washroom Type | No. of Pieces | Level |
| Washroom Type 1 | 4 | Ground |
| Washroom Type 2 | 3 | Basement |
| Washroom Type 3 | 0 | |
| Washroom Type 4 | 0 | |
| Washroom Type 5 | 0 | |
| Washroom Type 6 | 4 | Ground |
| Washroom Type 7 | 3 | Basement |
| Washroom Type 8 | 0 | |
| Washroom Type 9 | 0 | |
| Washroom Type 10 | 0 |
| Total Area: | 0.00 |
| Approximatly Age: | 31-50 |
| Property Type: | Detached |
| Style: | 1 1/2 Storey |
| Exterior: | Aluminum Siding |
| Garage Type: | None |
| (Parking/)Drive: | Private Tr |
| Drive Parking Spaces: | 3 |
| Park #1 | |
| Parking Type: | Private Tr |
| Park #2 | |
| Parking Type: | Private Tr |
| Pool: | None |
| Other Structures: | Shed |
| Approximatly Age: | 31-50 |
| Approximatly Square Footage: | 1100-1500 |
| Property Features: | Fenced Yard, Hospital |
| CAC Included: | N |
| Water Included: | N |
| Cabel TV Included: | N |
| Common Elements Included: | N |
| Heat Included: | N |
| Parking Included: | N |
| Condo Tax Included: | N |
| Building Insurance Included: | N |
| Fireplace/Stove: | N |
| Heat Type: | Forced Air |
| Central Air Conditioning: | Central Air |
| Central Vac: | N |
| Laundry Level: | Syste |
| Ensuite Laundry: | F |
| Elevator Lift: | False |
| Sewers: | Sewer |
$
%
Years
This calculator is for demonstration purposes only. Always consult a professional
financial advisor before making personal financial decisions.
| Although the information displayed is believed to be accurate, no warranties or representations are made of any kind. |
| RE/MAX ROYAL PROPERTIES REALTY |
|
|
.jpg?src=Custom)
Dir:
416-548-7854
Bus:
416-548-7854
Fax:
416-981-7184
| Book Showing | Email a Friend |
Jump To:
At a Glance:
| Type: | Freehold - Detached |
| Area: | Hamilton |
| Municipality: | Hamilton |
| Neighbourhood: | Hill Park |
| Style: | 1 1/2 Storey |
| Approximate Age: | 31-50 |
| Tax: | $4,357.17 |
| Beds: | 2+1 |
| Baths: | 2 |
| Fireplace: | N |
| Pool: | None |
Locatin Map:
Payment Calculator:
- Color Examples
- Red
- Magenta
- Gold
- Green
- Black and Gold
- Dark Navy Blue And Gold
- Cyan
- Black
- Purple
- Brown Cream
- Blue and Black
- Orange and Black
- Default
- Device Examples

