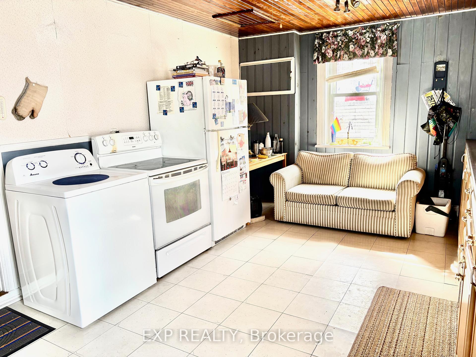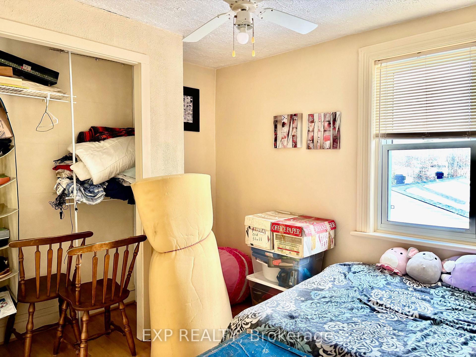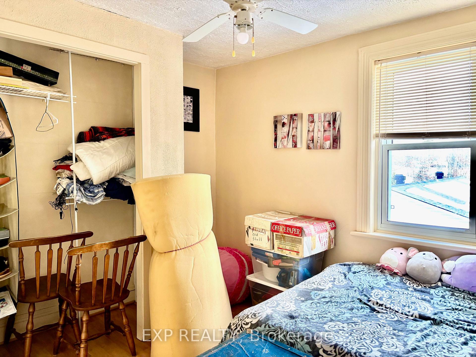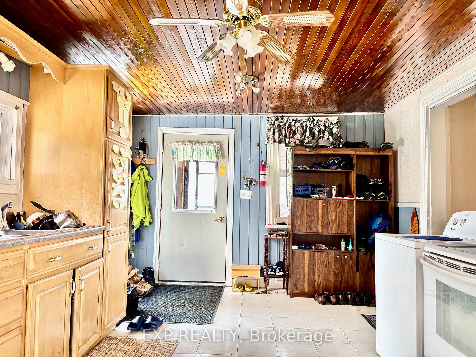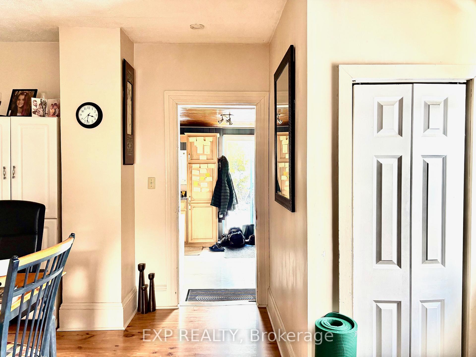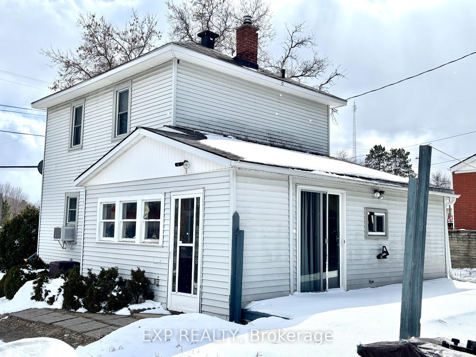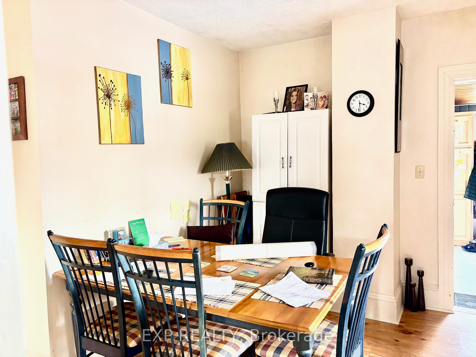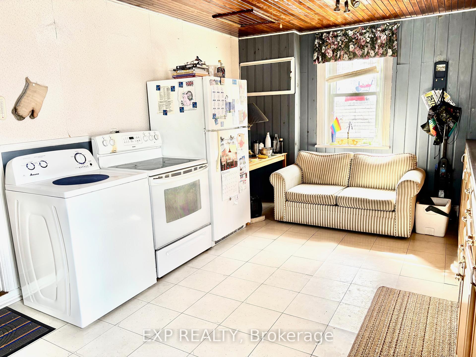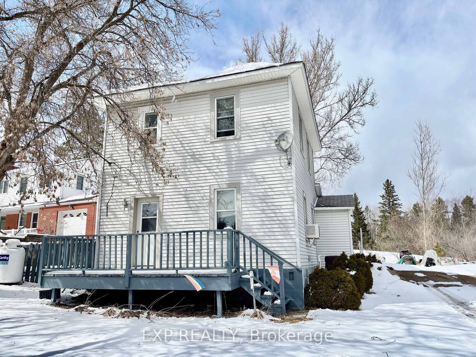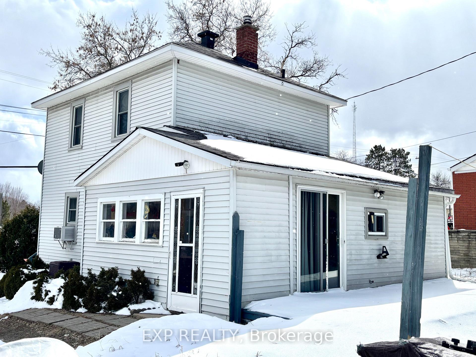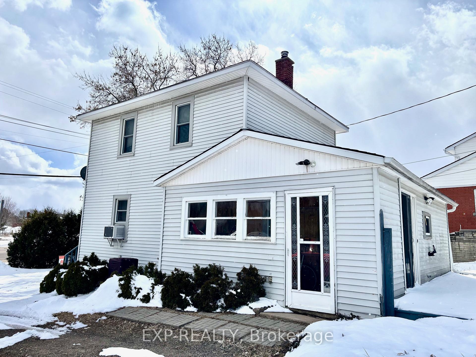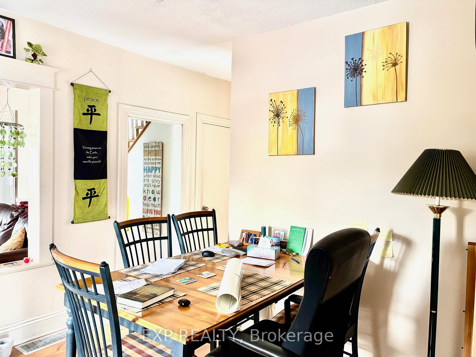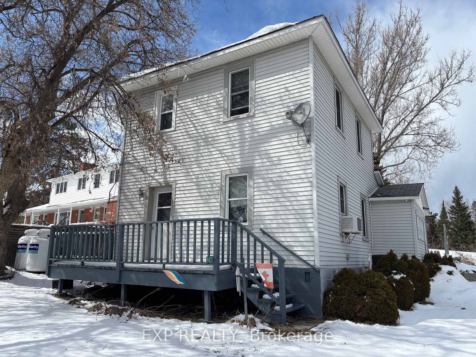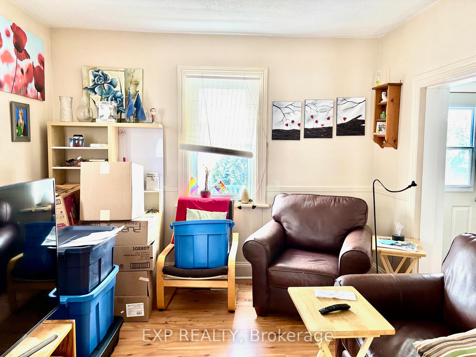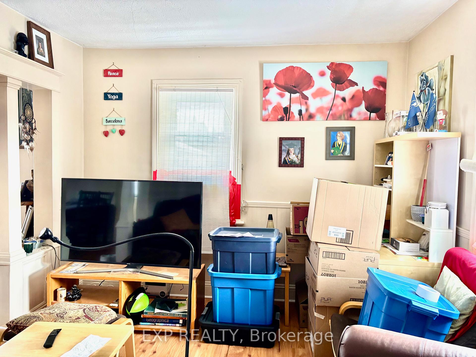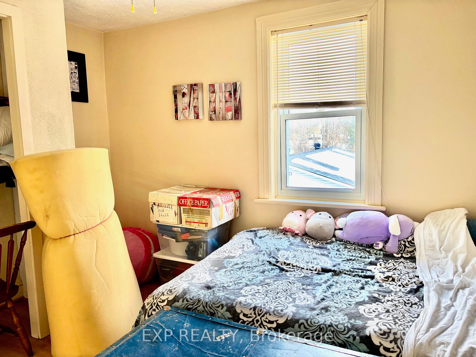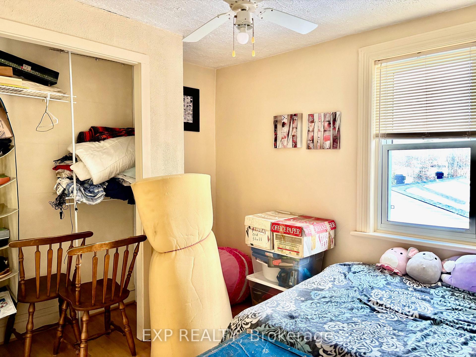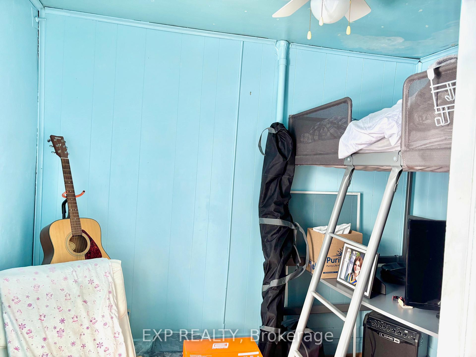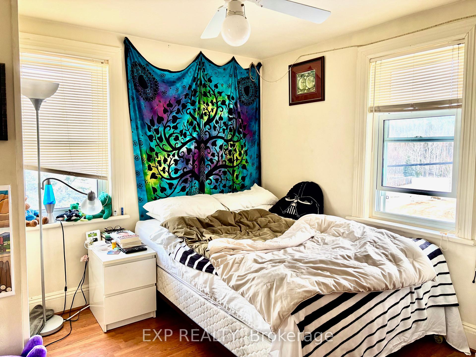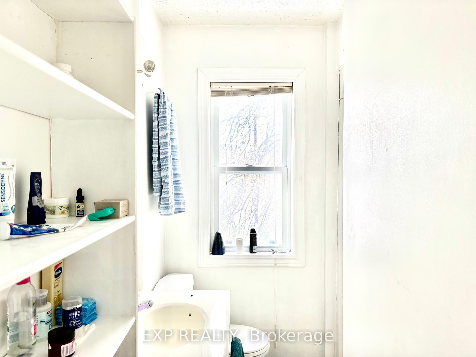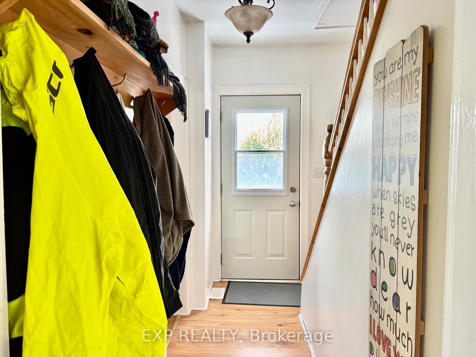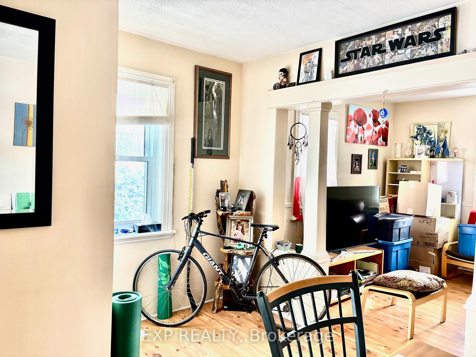$289,000
Available - For Sale
Listing ID: X12073348
19420 Opeongo Line , Madawaska Valley, K0J 1B0, Renfrew
| This 3 bdrm 2 storey home with a bathroom on each floor welcomes you. Kick off your shoes in the driveway side mudroom and enter the heart of the home with a dramatically stunning hardwood ceiling and abundant maple cabinetry. The patio door to the south facing backyard extends your entertainment area and bathes the kitchen in sun all day. You'll enjoy the functionality of the main floor laundry room and the ease of access from the dining room into the living room area as you cosy in there and absorb this home's embrace. The upper level is where all 3 bedrooms and a 3 piece bathroom are located. Central air only 2 yrs old and furnace only 3 yrs old. New roof on the back of the house. This home is steps away from church, groceries, gift shopping, banking, post office, restaurants and more. The hospital in town has a 24 hour emergency room and many diagnostic services. The community here is vibrant and warm and welcoming. |
| Price | $289,000 |
| Taxes: | $1153.00 |
| Assessment Year: | 2024 |
| Occupancy: | Tenant |
| Address: | 19420 Opeongo Line , Madawaska Valley, K0J 1B0, Renfrew |
| Directions/Cross Streets: | Opeongo Line and Stella Dr |
| Rooms: | 9 |
| Bedrooms: | 3 |
| Bedrooms +: | 0 |
| Family Room: | F |
| Basement: | Unfinished, Full |
| Level/Floor | Room | Length(ft) | Width(ft) | Descriptions | |
| Room 1 | Ground | Kitchen | 12 | 18.01 | |
| Room 2 | Ground | Bathroom | 7.51 | 6.1 | 4 Pc Bath |
| Room 3 | Ground | Living Ro | 10 | 11.28 | |
| Room 4 | Ground | Laundry | 4 | 6.89 | |
| Room 5 | Second | Bedroom | 12.2 | 10.3 | |
| Room 6 | Second | Bedroom 2 | 10.3 | 10.5 | |
| Room 7 | Second | Bedroom 3 | 7.51 | 7.71 | |
| Room 8 | Second | Bathroom | 6.99 | 5.51 | 3 Pc Bath |
| Room 9 | Ground | Dining Ro | 8.23 | 10.5 |
| Washroom Type | No. of Pieces | Level |
| Washroom Type 1 | 4 | Main |
| Washroom Type 2 | 4 | Second |
| Washroom Type 3 | 0 | |
| Washroom Type 4 | 0 | |
| Washroom Type 5 | 0 | |
| Washroom Type 6 | 4 | Main |
| Washroom Type 7 | 4 | Second |
| Washroom Type 8 | 0 | |
| Washroom Type 9 | 0 | |
| Washroom Type 10 | 0 | |
| Washroom Type 11 | 4 | Main |
| Washroom Type 12 | 4 | Second |
| Washroom Type 13 | 0 | |
| Washroom Type 14 | 0 | |
| Washroom Type 15 | 0 | |
| Washroom Type 16 | 4 | Main |
| Washroom Type 17 | 4 | Second |
| Washroom Type 18 | 0 | |
| Washroom Type 19 | 0 | |
| Washroom Type 20 | 0 | |
| Washroom Type 21 | 4 | Main |
| Washroom Type 22 | 4 | Second |
| Washroom Type 23 | 0 | |
| Washroom Type 24 | 0 | |
| Washroom Type 25 | 0 | |
| Washroom Type 26 | 4 | Main |
| Washroom Type 27 | 4 | Second |
| Washroom Type 28 | 0 | |
| Washroom Type 29 | 0 | |
| Washroom Type 30 | 0 |
| Total Area: | 0.00 |
| Property Type: | Detached |
| Style: | 2-Storey |
| Exterior: | Vinyl Siding |
| Garage Type: | None |
| Drive Parking Spaces: | 5 |
| Pool: | None |
| Approximatly Square Footage: | 1100-1500 |
| CAC Included: | N |
| Water Included: | N |
| Cabel TV Included: | N |
| Common Elements Included: | N |
| Heat Included: | N |
| Parking Included: | N |
| Condo Tax Included: | N |
| Building Insurance Included: | N |
| Fireplace/Stove: | N |
| Heat Type: | Forced Air |
| Central Air Conditioning: | Central Air |
| Central Vac: | N |
| Laundry Level: | Syste |
| Ensuite Laundry: | F |
| Sewers: | Sewer |
| Utilities-Cable: | Y |
| Utilities-Hydro: | Y |
$
%
Years
This calculator is for demonstration purposes only. Always consult a professional
financial advisor before making personal financial decisions.
| Although the information displayed is believed to be accurate, no warranties or representations are made of any kind. |
| EXP REALTY |
|
|
.jpg?src=Custom)
Dir:
416-548-7854
Bus:
416-548-7854
Fax:
416-981-7184
| Book Showing | Email a Friend |
Jump To:
At a Glance:
| Type: | Freehold - Detached |
| Area: | Renfrew |
| Municipality: | Madawaska Valley |
| Neighbourhood: | 570 - Madawaska Valley |
| Style: | 2-Storey |
| Tax: | $1,153 |
| Beds: | 3 |
| Baths: | 2 |
| Fireplace: | N |
| Pool: | None |
Locatin Map:
Payment Calculator:
- Color Examples
- Red
- Magenta
- Gold
- Green
- Black and Gold
- Dark Navy Blue And Gold
- Cyan
- Black
- Purple
- Brown Cream
- Blue and Black
- Orange and Black
- Default
- Device Examples
