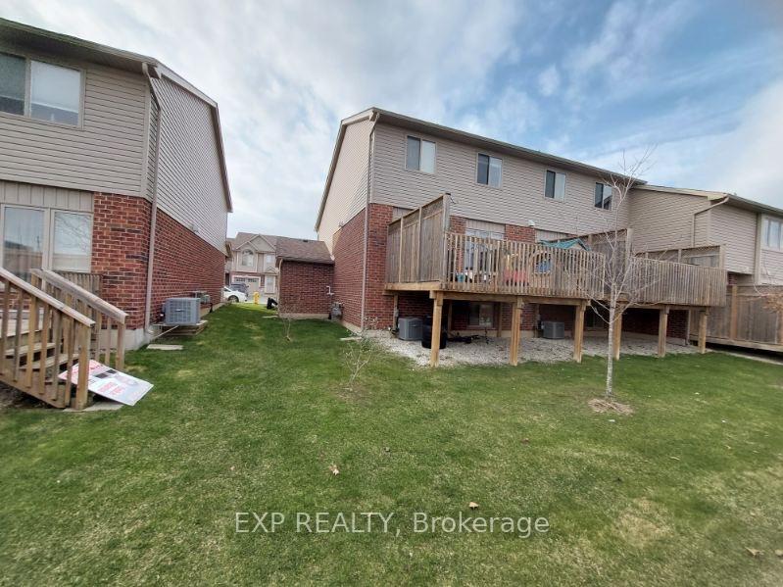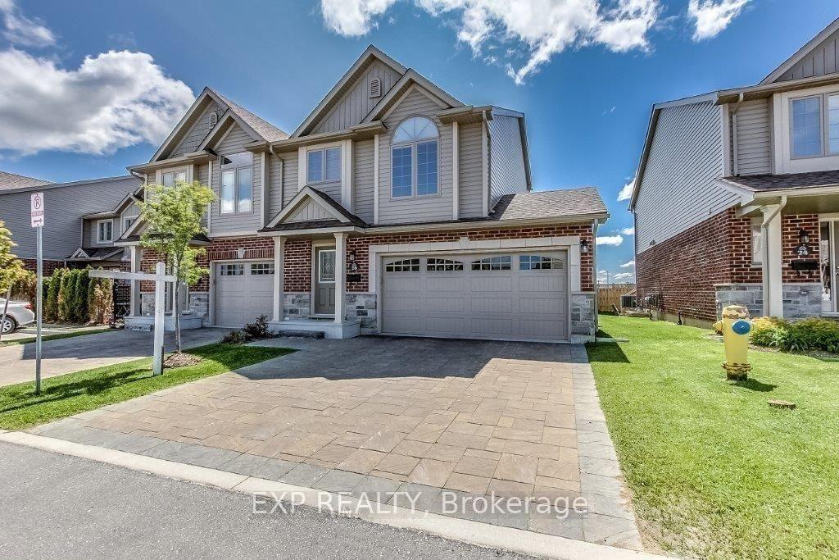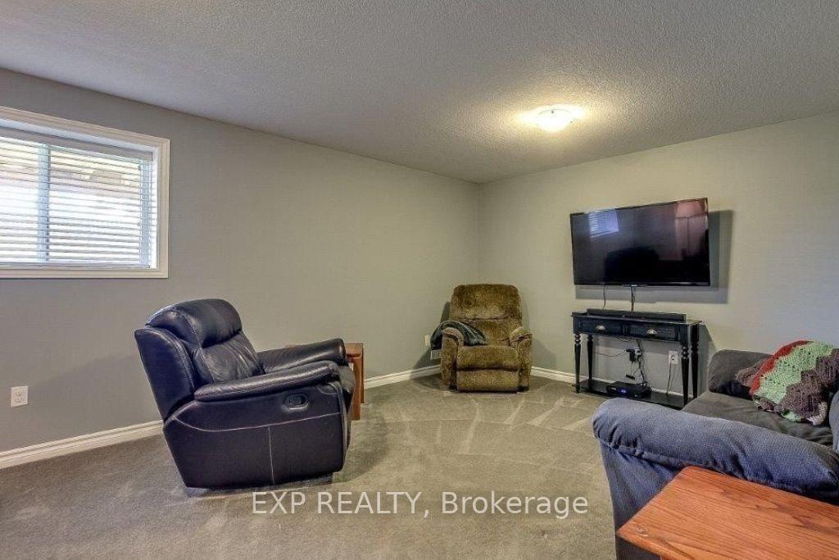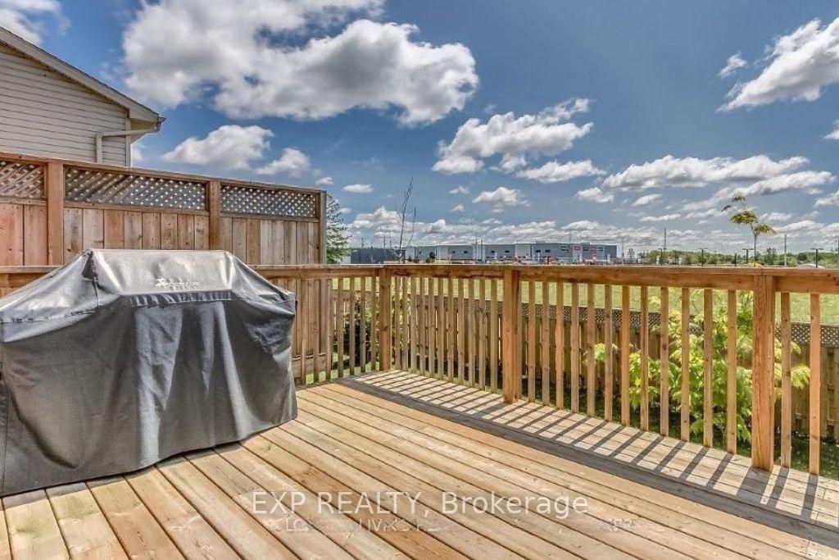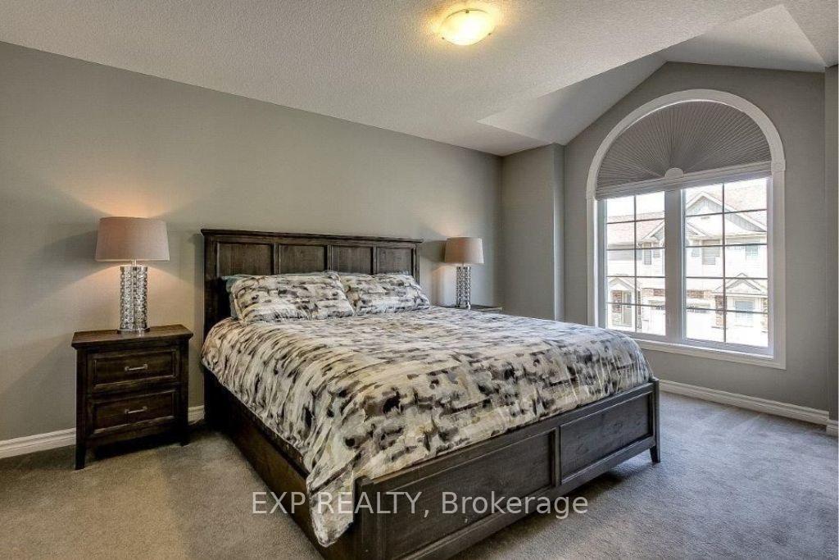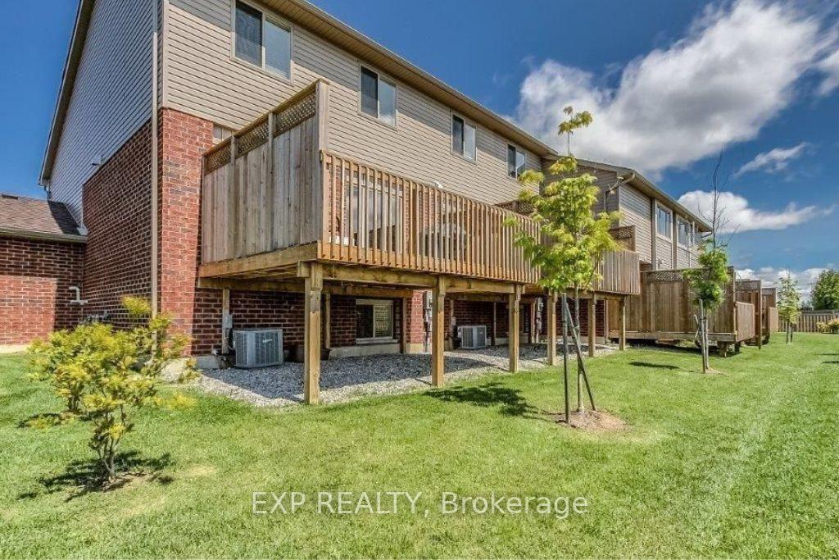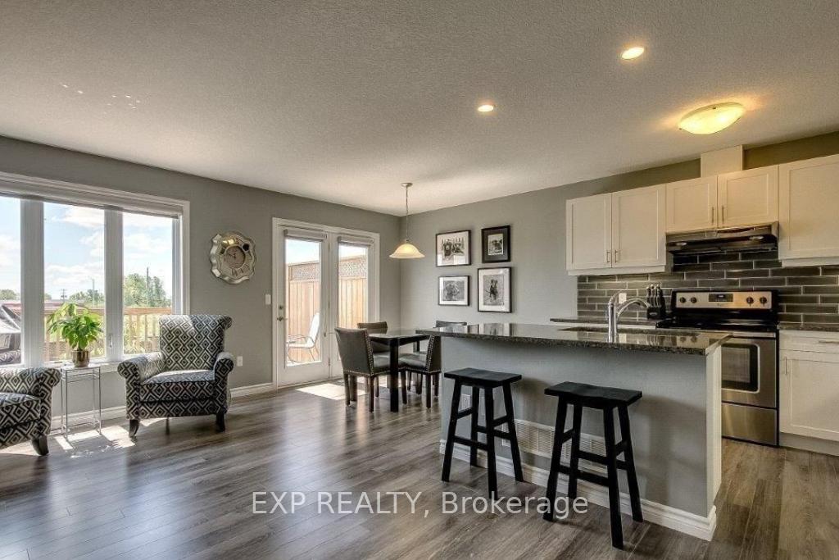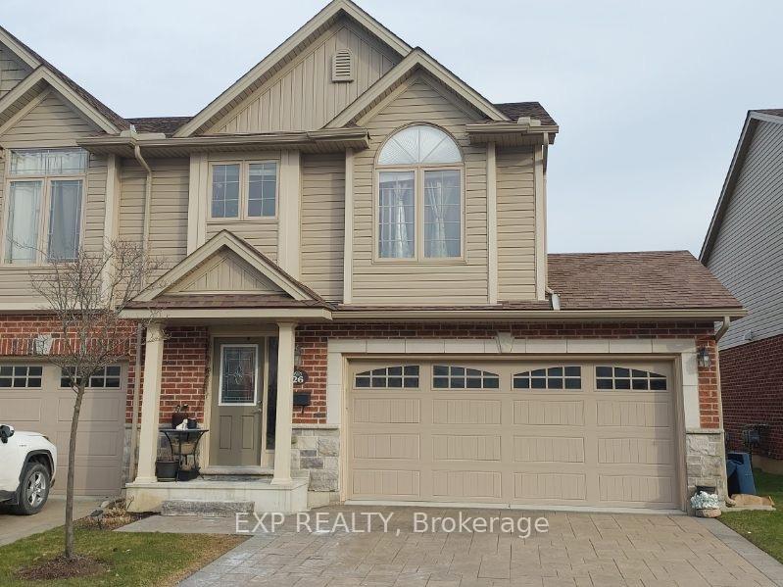$639,990
Available - For Sale
Listing ID: X12073349
3399 Castle Rock Plac , London, N6J 2H2, Middlesex
| This stunning 3-bedroom, 3-bathroom end-unit home features contemporary finishes and a spacious, open-concept main floor, thoughtfully designed to offer ample space for your lifestyle. A large foyer welcomes you into the home, providing convenient access to the 2-car garage. The modern kitchen boasts a tile backsplash, quartz countertops, a large center island with an eating bar, upgraded cabinets with pot & pan drawers, and a high-end stainless steel range hood. The kitchen flows seamlessly into the spacious dining and adjacent living area, all designed with a sleek, modern aesthetic. The oversized master bedroom includes a luxury 4-piece ensuite and an adjacent laundry area for added convenience. The upper level also features two additional generously sized bedrooms and a 3-piece bath. Enjoy privacy and natural light in this end unit, which also offers a double-wide, exclusive, non-shared driveway. Step outside to a massive 16ft. x 12ft. deck, perfect for entertaining. Located just minutes from shopping, the YMCA, and Highways 401/402, this home offers easy access to all essentials. Whether for personal use or as an investment, this home is perfect for any lifestyle. Don't miss the opportunity to make this stunning home yours! |
| Price | $639,990 |
| Taxes: | $4144.80 |
| Occupancy: | Tenant |
| Address: | 3399 Castle Rock Plac , London, N6J 2H2, Middlesex |
| Postal Code: | N6J 2H2 |
| Province/State: | Middlesex |
| Directions/Cross Streets: | Southdate rd and Singleton Ave |
| Level/Floor | Room | Length(ft) | Width(ft) | Descriptions | |
| Room 1 | Main | Living Ro | 17.74 | 11.38 | Laminate, Combined w/Dining, Overlooks Backyard |
| Room 2 | Main | Kitchen | 10.99 | 6.56 | Stainless Steel Appl, Centre Island, Pantry |
| Room 3 | Main | Dining Ro | 8.99 | 6.56 | Laminate, Combined w/Living, Overlooks Backyard |
| Room 4 | Second | Primary B | 15.97 | 11.97 | Walk-In Closet(s), Vaulted Ceiling(s), 4 Pc Ensuite |
| Room 5 | Second | Bedroom 2 | 11.32 | 9.58 | B/I Closet, Broadloom, Large Window |
| Room 6 | Second | Bedroom 3 | 12.56 | 9.58 | B/I Closet, Broadloom, Large Window |
| Room 7 | Basement | Family Ro | 18.47 | 13.05 | Broadloom, Large Window |
| Room 8 | Basement | Utility R | 5.48 | 14.99 |
| Washroom Type | No. of Pieces | Level |
| Washroom Type 1 | 2 | Main |
| Washroom Type 2 | 4 | Second |
| Washroom Type 3 | 3 | Second |
| Washroom Type 4 | 0 | |
| Washroom Type 5 | 0 |
| Total Area: | 0.00 |
| Washrooms: | 3 |
| Heat Type: | Forced Air |
| Central Air Conditioning: | Central Air |
$
%
Years
This calculator is for demonstration purposes only. Always consult a professional
financial advisor before making personal financial decisions.
| Although the information displayed is believed to be accurate, no warranties or representations are made of any kind. |
| EXP REALTY |
|
|
.jpg?src=Custom)
Dir:
416-548-7854
Bus:
416-548-7854
Fax:
416-981-7184
| Book Showing | Email a Friend |
Jump To:
At a Glance:
| Type: | Com - Condo Townhouse |
| Area: | Middlesex |
| Municipality: | London |
| Neighbourhood: | South W |
| Style: | Multi-Level |
| Tax: | $4,144.8 |
| Maintenance Fee: | $299.03 |
| Beds: | 3 |
| Baths: | 3 |
| Fireplace: | N |
Locatin Map:
Payment Calculator:
- Color Examples
- Red
- Magenta
- Gold
- Green
- Black and Gold
- Dark Navy Blue And Gold
- Cyan
- Black
- Purple
- Brown Cream
- Blue and Black
- Orange and Black
- Default
- Device Examples
