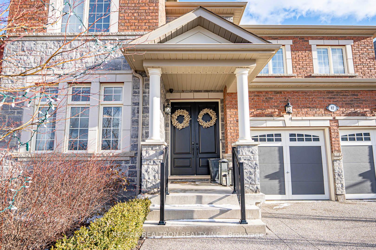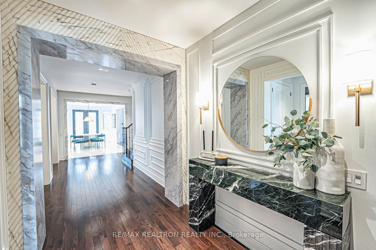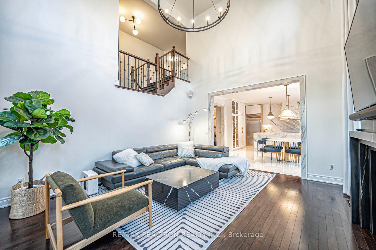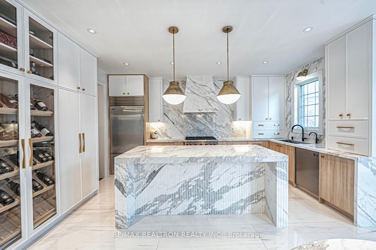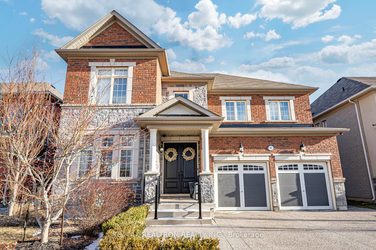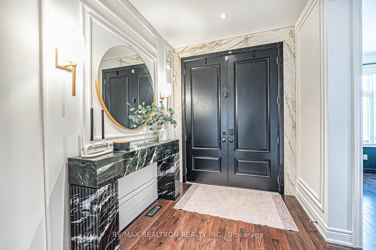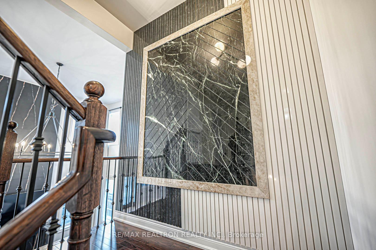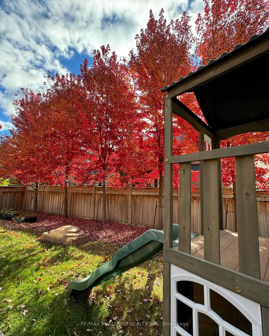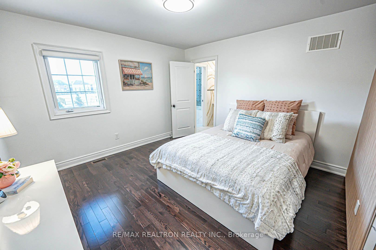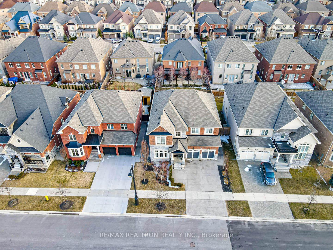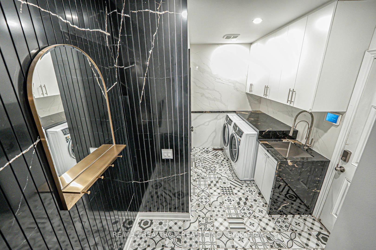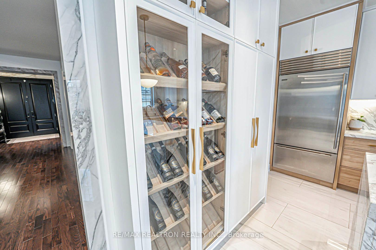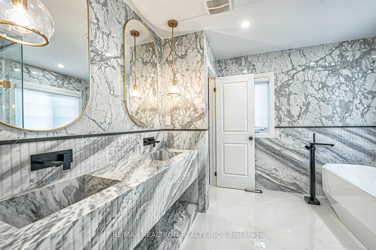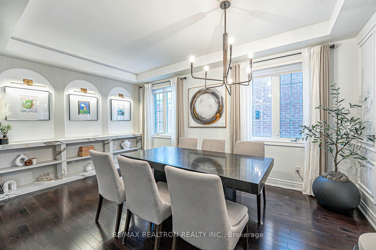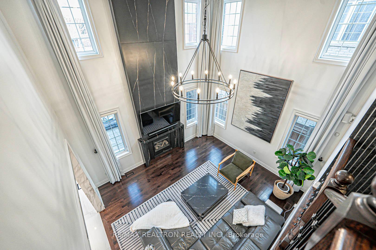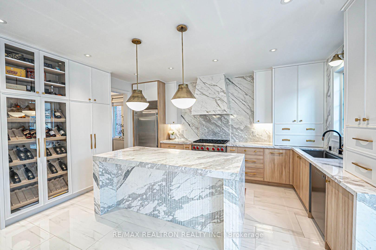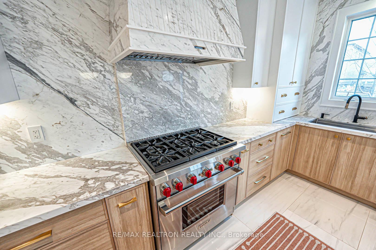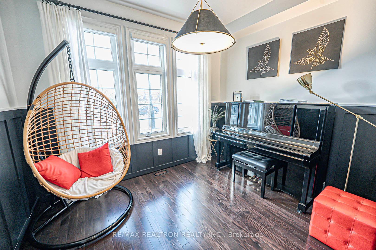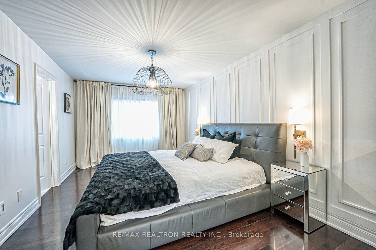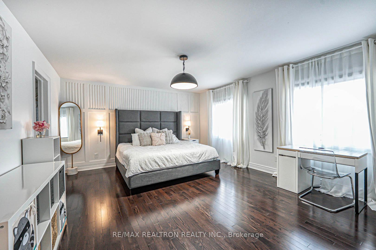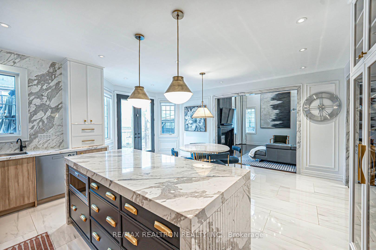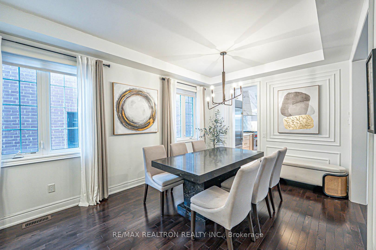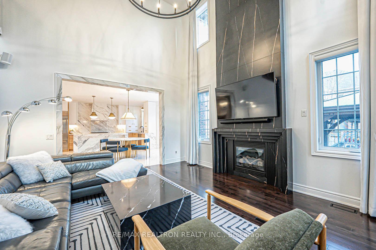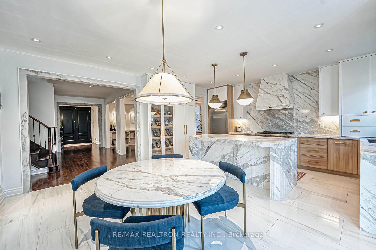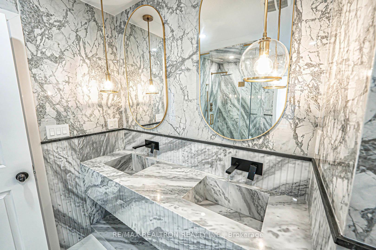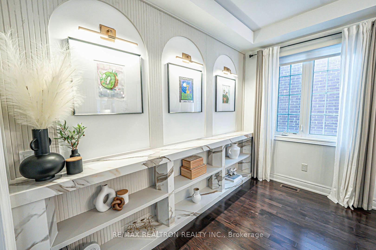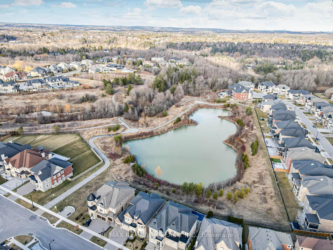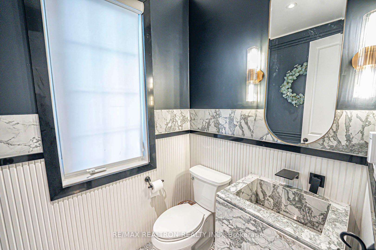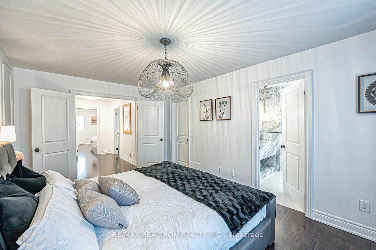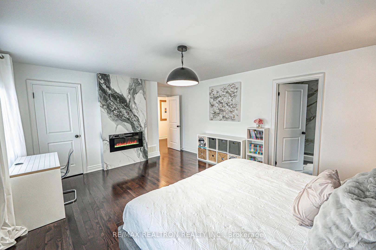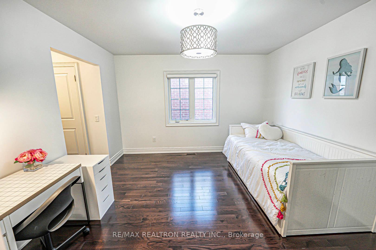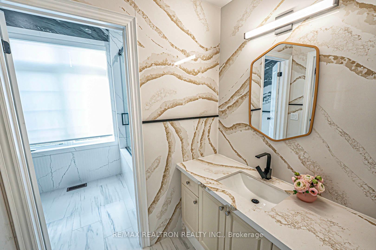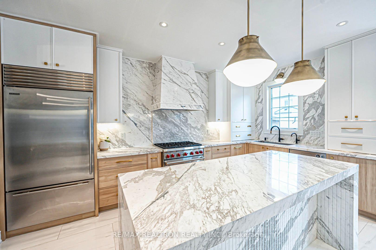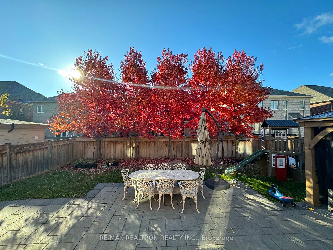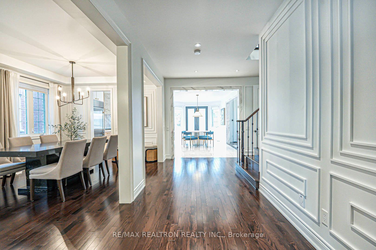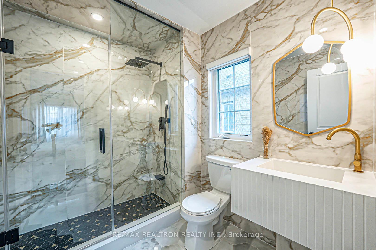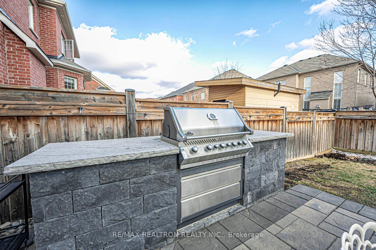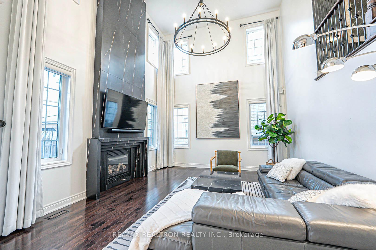$2,290,000
Available - For Sale
Listing ID: N12072961
41 Woodgate Pines Driv , Vaughan, L4H 4A3, York
| **Welcome to Refined Living in Prestigious Kleinburg**Step into this exquisitely upgraded 4-bedroom masterpiece, where luxury meets design in one of Kleinburgs most coveted neighbourhoods. This custom-crafted residence boasts a 50 foot wide lot & hundreds of thousands in opulent upgrades, designed to evoke the feeling of a world-class boutique hotel. Marvel at the **architectural details**, including striking **stone archway trims** that set the tone for refined elegance throughout. The heart of the home is a **designer chefs kitchen (2024)**, showcasing a mix of marble and quartz throughout the countertops and backsplash **stone waterfall island with fluted accents**, sleek new cabinetry, a **custom wine shelf**, and **top-of-the-line Sub-Zero and Wolf appliances**a true showpiece for entertaining.Gather in the **grand family room** under soaring **18-foot ceilings**, crowned by a **floor-to-ceiling custom stone fireplace mantle**a dramatic yet warm focal point. Every bathroom has been thoughtfully curated with **stone vanities, premium fixtures, and elegant design finishes**. Custom feature walls and upscale trim details are found in every corner, elevating the ambiance with understated sophistication.The functional and spacious layout features **extra-wide hallways**, a **formal living and dining room**, a large main-floor den, and a sun-filled breakfast area. Upstairs, the luxurious **primary suite** includes a walk-in closet and a spa-like 5-piece ensuite. Bedrooms 2 and 3 share a stylish 4-piece bath, while Bedroom 4 enjoys its own private ensuite perfect for guests or family.Outside, the curb appeal is simply unmatched. From **gorgeous landscaping** to an **exposed aggregate driveway**, **interlock patio with built-in stone BBQ and firepit**, and **mature trees within a fully fenced yard**, this home was made for summer enjoyment.An extraordinary offering where every detail has been carefully curated**this is not just a home, its a lifestyle.** |
| Price | $2,290,000 |
| Taxes: | $7809.03 |
| Occupancy: | Owner |
| Address: | 41 Woodgate Pines Driv , Vaughan, L4H 4A3, York |
| Directions/Cross Streets: | Major Mackenzie & Hwy 27 |
| Rooms: | 11 |
| Bedrooms: | 4 |
| Bedrooms +: | 0 |
| Family Room: | T |
| Basement: | Full |
| Level/Floor | Room | Length(ft) | Width(ft) | Descriptions | |
| Room 1 | Main | Den | 8.86 | 10.86 | Hardwood Floor, Large Window |
| Room 2 | Main | Living Ro | 16.89 | 10.89 | Hardwood Floor, Combined w/Dining |
| Room 3 | Main | Dining Ro | 16.89 | 10.89 | Hardwood Floor, Combined w/Living |
| Room 4 | Main | Kitchen | 16.3 | 9.51 | Custom Backsplash, Stainless Steel Appl, Quartz Counter |
| Room 5 | Main | Breakfast | 19.32 | 11.35 | Tile Floor, Overlooks Family, W/O To Patio |
| Room 6 | Main | Family Ro | 14.17 | 16.2 | Hardwood Floor, Open Concept, Gas Fireplace |
| Room 7 | Main | Laundry | 8.07 | 13.61 | Tile Floor, Sunken Room, Access To Garage |
| Room 8 | Upper | Primary B | 16.53 | 10.79 | Hardwood Floor, Walk-In Closet(s), 5 Pc Ensuite |
| Room 9 | Upper | Bedroom 2 | 11.91 | 11.84 | Hardwood Floor, Large Closet, Semi Ensuite |
| Room 10 | Upper | Bedroom 3 | 14.56 | 12 | Hardwood Floor, Closet, Semi Ensuite |
| Room 11 | Upper | Bedroom 4 | 14.07 | 18.76 | Hardwood Floor, Closet, 4 Pc Ensuite |
| Washroom Type | No. of Pieces | Level |
| Washroom Type 1 | 2 | Main |
| Washroom Type 2 | 5 | Upper |
| Washroom Type 3 | 4 | Upper |
| Washroom Type 4 | 0 | |
| Washroom Type 5 | 0 |
| Total Area: | 0.00 |
| Approximatly Age: | 6-15 |
| Property Type: | Detached |
| Style: | 2-Storey |
| Exterior: | Brick, Stone |
| Garage Type: | Built-In |
| (Parking/)Drive: | Private |
| Drive Parking Spaces: | 2 |
| Park #1 | |
| Parking Type: | Private |
| Park #2 | |
| Parking Type: | Private |
| Pool: | None |
| Approximatly Age: | 6-15 |
| Approximatly Square Footage: | 3000-3500 |
| Property Features: | Fenced Yard, Park |
| CAC Included: | N |
| Water Included: | N |
| Cabel TV Included: | N |
| Common Elements Included: | N |
| Heat Included: | N |
| Parking Included: | N |
| Condo Tax Included: | N |
| Building Insurance Included: | N |
| Fireplace/Stove: | Y |
| Heat Type: | Forced Air |
| Central Air Conditioning: | Central Air |
| Central Vac: | N |
| Laundry Level: | Syste |
| Ensuite Laundry: | F |
| Sewers: | Sewer |
$
%
Years
This calculator is for demonstration purposes only. Always consult a professional
financial advisor before making personal financial decisions.
| Although the information displayed is believed to be accurate, no warranties or representations are made of any kind. |
| RE/MAX REALTRON REALTY INC. |
|
|
.jpg?src=Custom)
Dir:
416-548-7854
Bus:
416-548-7854
Fax:
416-981-7184
| Virtual Tour | Book Showing | Email a Friend |
Jump To:
At a Glance:
| Type: | Freehold - Detached |
| Area: | York |
| Municipality: | Vaughan |
| Neighbourhood: | Kleinburg |
| Style: | 2-Storey |
| Approximate Age: | 6-15 |
| Tax: | $7,809.03 |
| Beds: | 4 |
| Baths: | 4 |
| Fireplace: | Y |
| Pool: | None |
Locatin Map:
Payment Calculator:
- Color Examples
- Red
- Magenta
- Gold
- Green
- Black and Gold
- Dark Navy Blue And Gold
- Cyan
- Black
- Purple
- Brown Cream
- Blue and Black
- Orange and Black
- Default
- Device Examples
