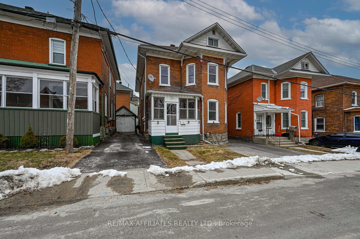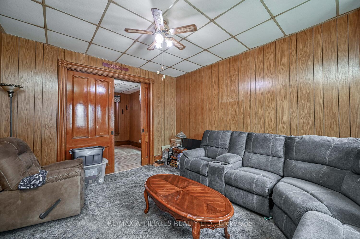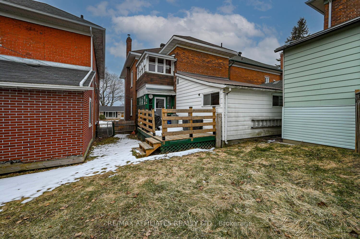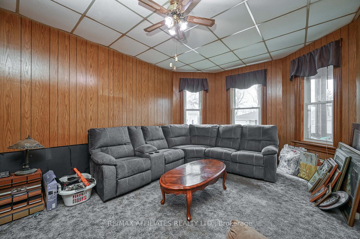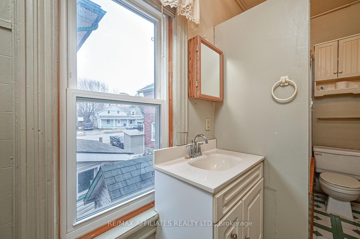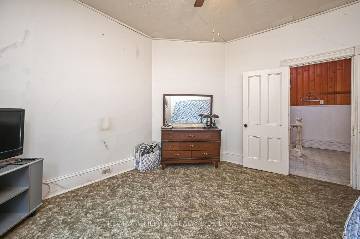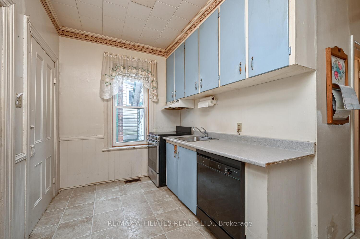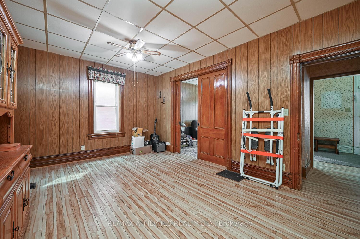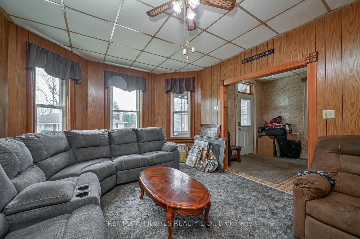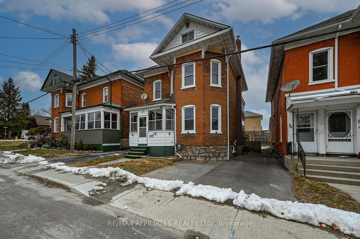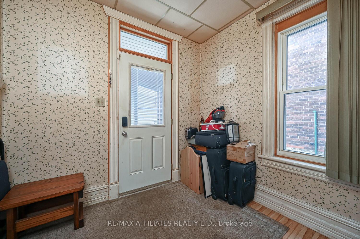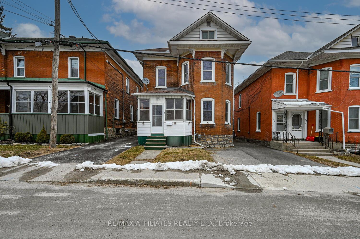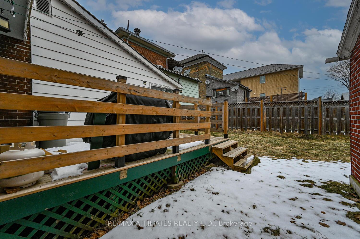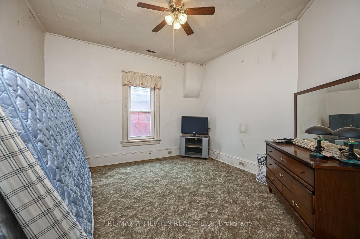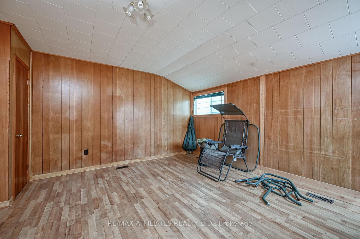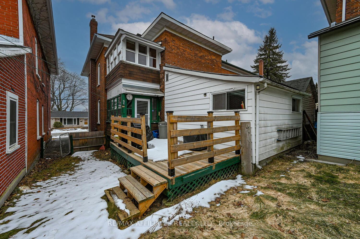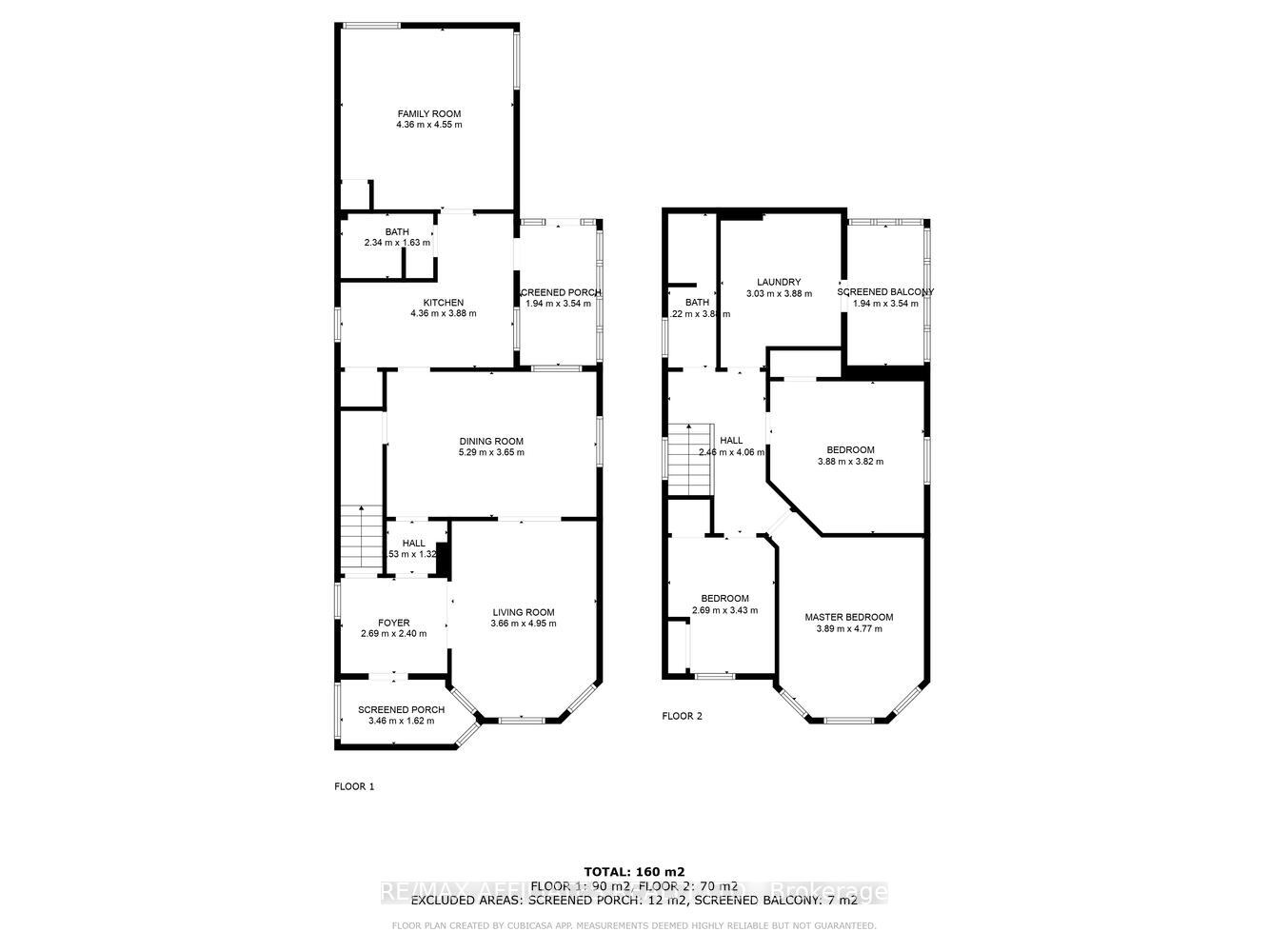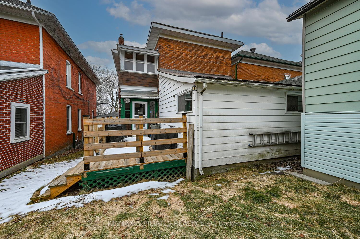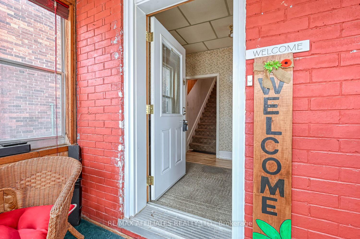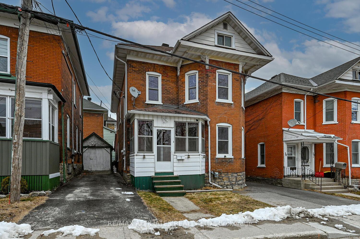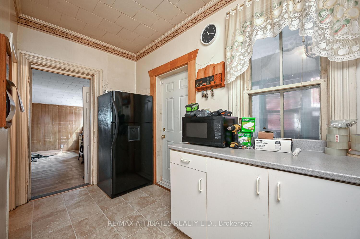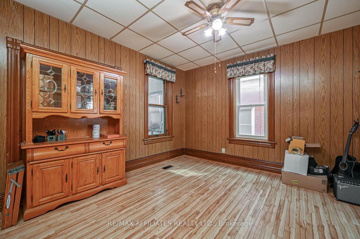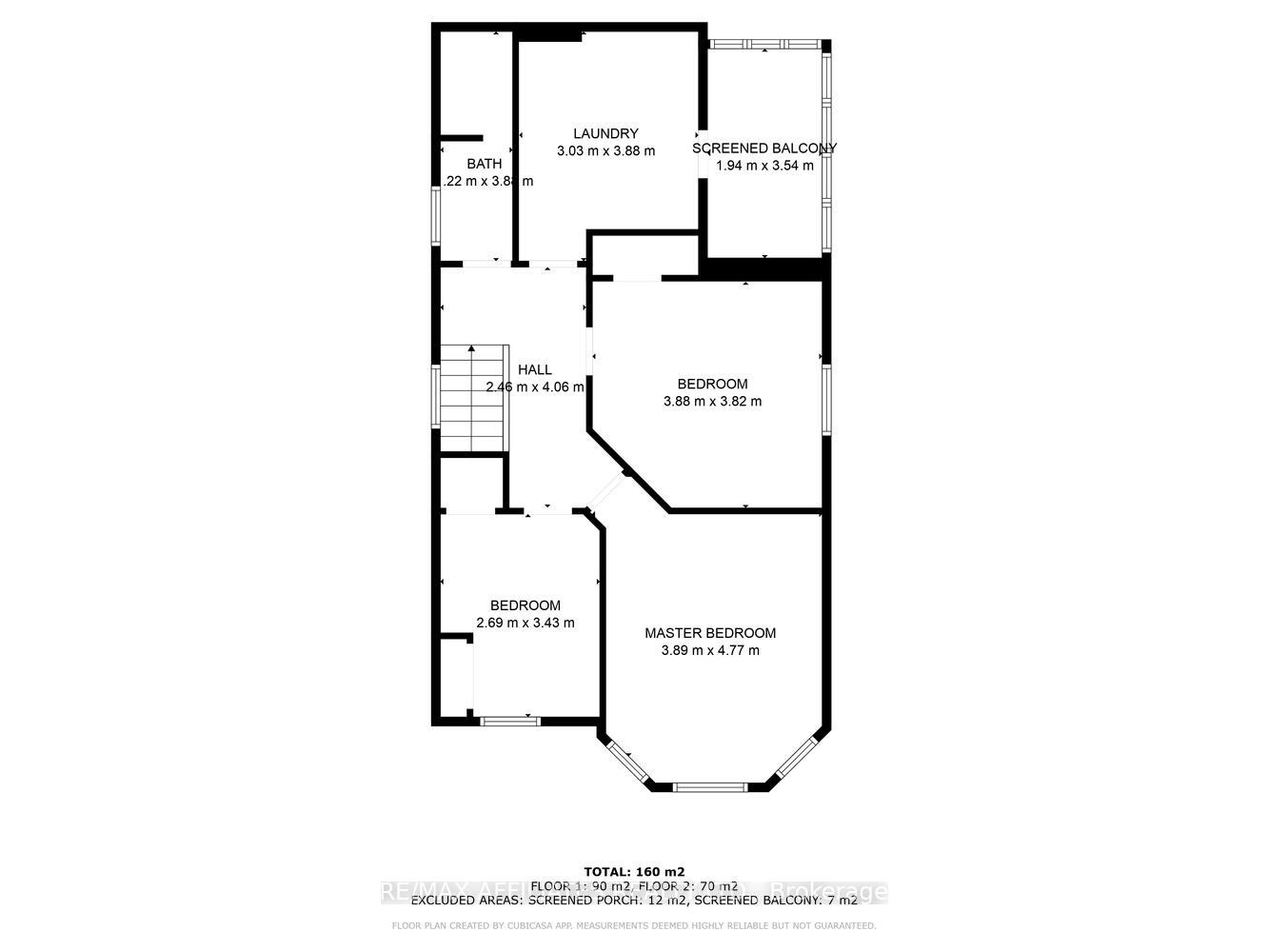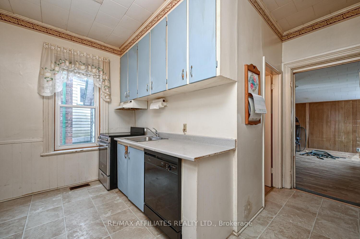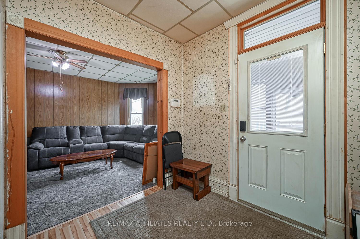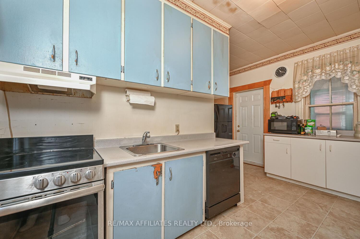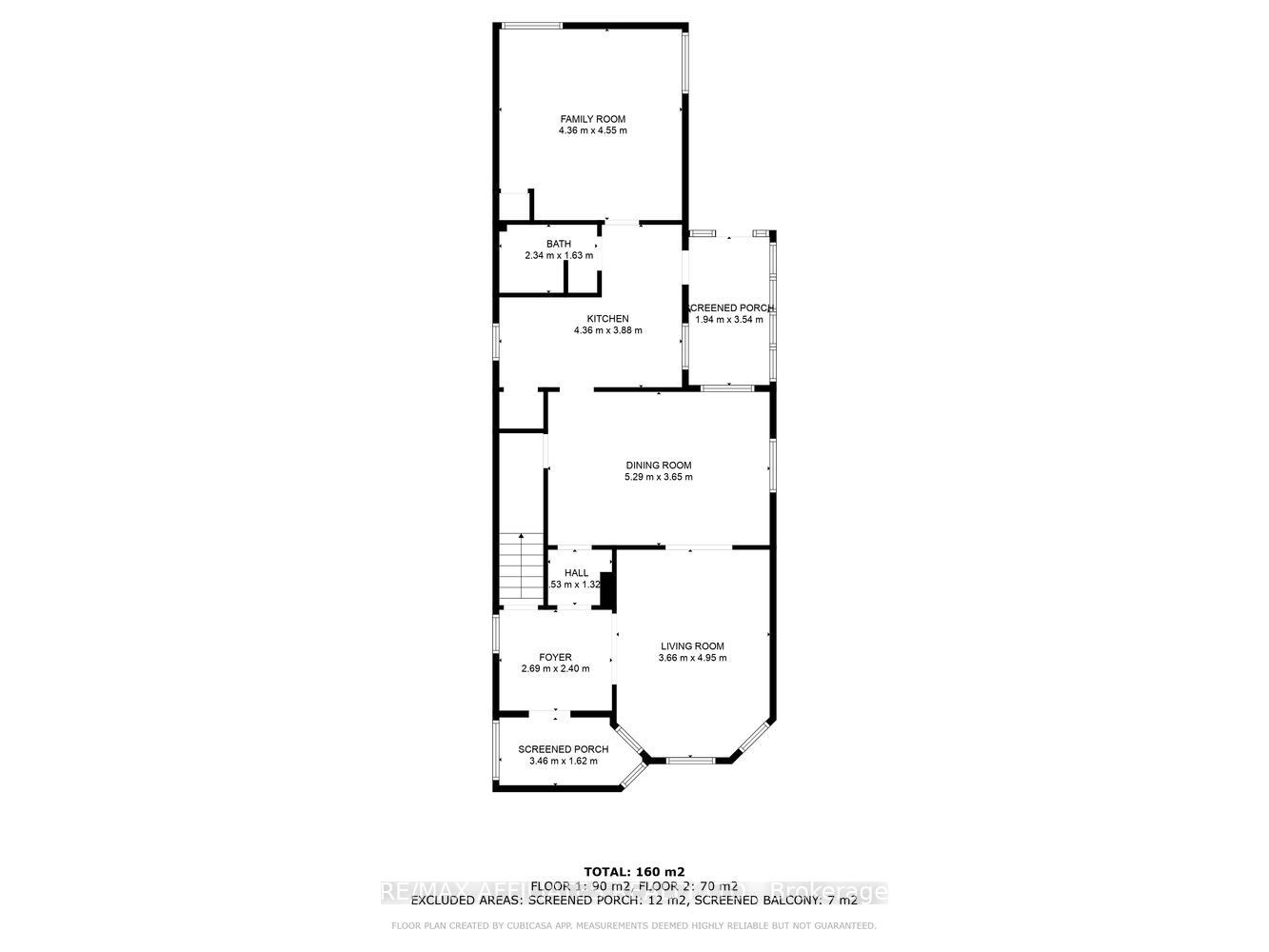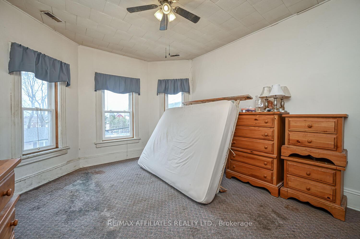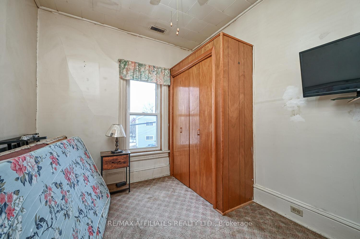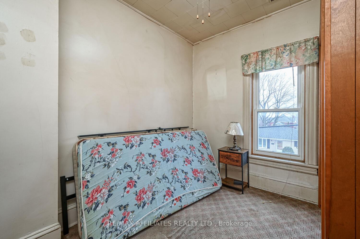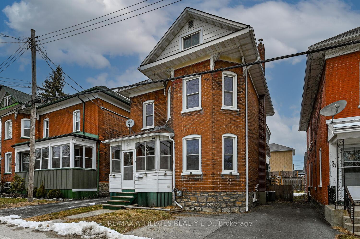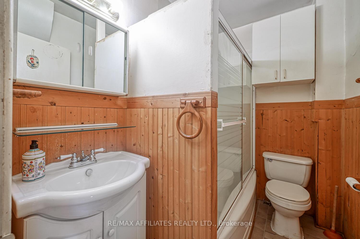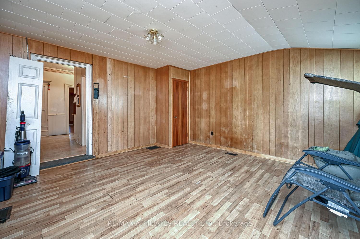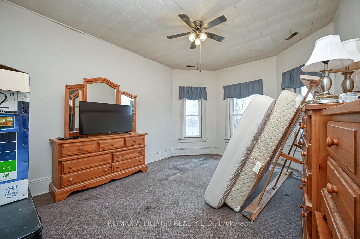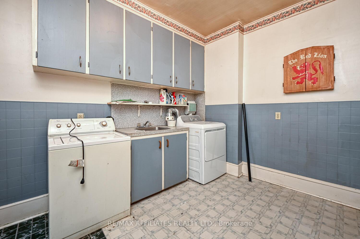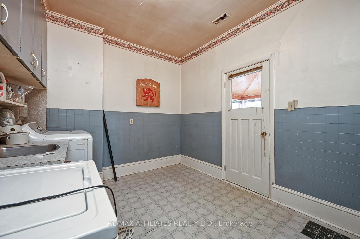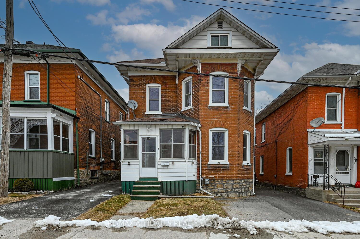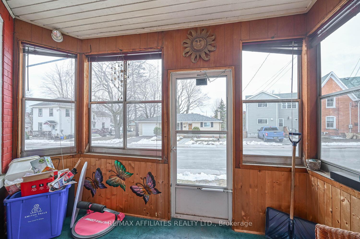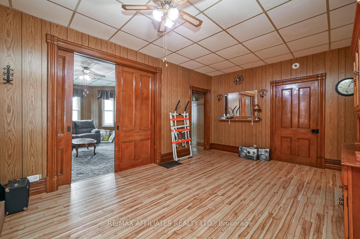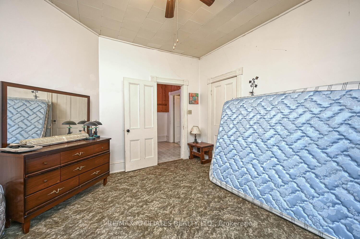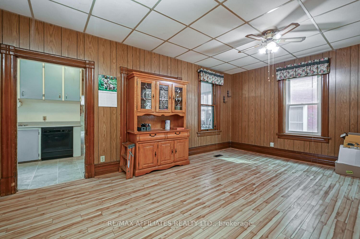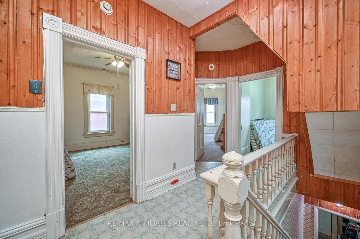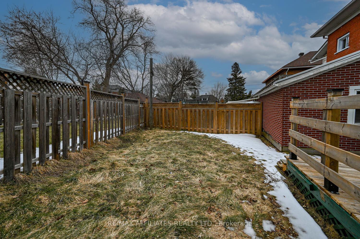$299,900
Available - For Sale
Listing ID: X12073395
3 Mcgill Stre South , Smiths Falls, K7A 3M4, Lanark
| Located just a short walk from the amenities of downtown and Duncan J. Schoular Public School, this large brick two-storey home is brimming with timeless character and endless potential. Step inside to discover an expansive main floor that effortlessly blends comfort and functionality. A warm and inviting living room offers the perfect place to unwind, while the spacious dining area is ideal for family dinners or entertaining guests. Toward the rear of the home, a generous family room creates an additional cozy retreat, and a convenient full bathroom completes the main level. Two enclosed porches provide extra seasonal living space perfect for relaxing with your morning coffee or catching the evening breeze. Upstairs, you'll find three bedrooms, including a large primary suite, along with a second full bathroom. The thoughtfully placed laundry room not only adds convenience but also offers excellent storage options. Step out onto the charming second-floor balcony a quiet nook to enjoy your favorite book or watch the world go by. The rear deck overlooks an L-shaped lot, offering a great outdoor space for barbecuing, gardening, or letting the kids run and play. Formerly a duplex, the property retains many features that make it well-suited for conversion back into a multi-family dwelling, offering flexibility for investors or extended families. Whether you're looking for a spacious family home with vintage charm or a property with income potential, this one ticks all the boxes. Don't miss your chance to own a piece of history in great location schedule your private viewing today! |
| Price | $299,900 |
| Taxes: | $3245.00 |
| Occupancy: | Vacant |
| Address: | 3 Mcgill Stre South , Smiths Falls, K7A 3M4, Lanark |
| Directions/Cross Streets: | Main St. E. and McGill St. S. |
| Rooms: | 14 |
| Bedrooms: | 3 |
| Bedrooms +: | 0 |
| Family Room: | T |
| Basement: | Unfinished |
| Level/Floor | Room | Length(ft) | Width(ft) | Descriptions | |
| Room 1 | Main | Living Ro | 12 | 16.24 | |
| Room 2 | Main | Foyer | 8.82 | 7.87 | |
| Room 3 | Main | Dining Ro | 17.35 | 11.97 | |
| Room 4 | Main | Kitchen | 14.3 | 12.73 | |
| Room 5 | Main | Family Ro | 14.3 | 14.92 | |
| Room 6 | Second | Primary B | 12.76 | 15.65 | |
| Room 7 | Second | Bedroom | 12.73 | 12.53 | |
| Room 8 | Second | Bedroom | 8.82 | 11.25 | |
| Room 9 | Second | Laundry | 9.94 | 12.73 |
| Washroom Type | No. of Pieces | Level |
| Washroom Type 1 | 4 | Main |
| Washroom Type 2 | 4 | Second |
| Washroom Type 3 | 0 | |
| Washroom Type 4 | 0 | |
| Washroom Type 5 | 0 | |
| Washroom Type 6 | 4 | Main |
| Washroom Type 7 | 4 | Second |
| Washroom Type 8 | 0 | |
| Washroom Type 9 | 0 | |
| Washroom Type 10 | 0 |
| Total Area: | 0.00 |
| Property Type: | Detached |
| Style: | 2-Storey |
| Exterior: | Brick, Other |
| Garage Type: | None |
| (Parking/)Drive: | Private |
| Drive Parking Spaces: | 2 |
| Park #1 | |
| Parking Type: | Private |
| Park #2 | |
| Parking Type: | Private |
| Pool: | None |
| Approximatly Square Footage: | 1500-2000 |
| CAC Included: | N |
| Water Included: | N |
| Cabel TV Included: | N |
| Common Elements Included: | N |
| Heat Included: | N |
| Parking Included: | N |
| Condo Tax Included: | N |
| Building Insurance Included: | N |
| Fireplace/Stove: | N |
| Heat Type: | Forced Air |
| Central Air Conditioning: | Central Air |
| Central Vac: | N |
| Laundry Level: | Syste |
| Ensuite Laundry: | F |
| Sewers: | Sewer |
| Utilities-Cable: | A |
| Utilities-Hydro: | Y |
$
%
Years
This calculator is for demonstration purposes only. Always consult a professional
financial advisor before making personal financial decisions.
| Although the information displayed is believed to be accurate, no warranties or representations are made of any kind. |
| RE/MAX AFFILIATES REALTY LTD. |
|
|
.jpg?src=Custom)
Dir:
416-548-7854
Bus:
416-548-7854
Fax:
416-981-7184
| Book Showing | Email a Friend |
Jump To:
At a Glance:
| Type: | Freehold - Detached |
| Area: | Lanark |
| Municipality: | Smiths Falls |
| Neighbourhood: | 901 - Smiths Falls |
| Style: | 2-Storey |
| Tax: | $3,245 |
| Beds: | 3 |
| Baths: | 2 |
| Fireplace: | N |
| Pool: | None |
Locatin Map:
Payment Calculator:
- Color Examples
- Red
- Magenta
- Gold
- Green
- Black and Gold
- Dark Navy Blue And Gold
- Cyan
- Black
- Purple
- Brown Cream
- Blue and Black
- Orange and Black
- Default
- Device Examples
