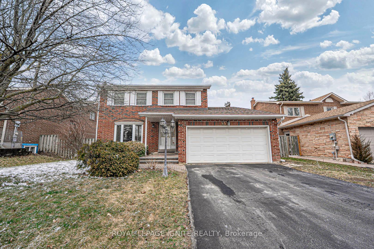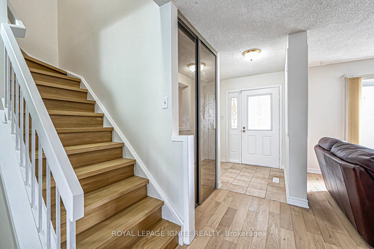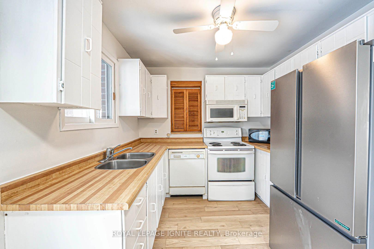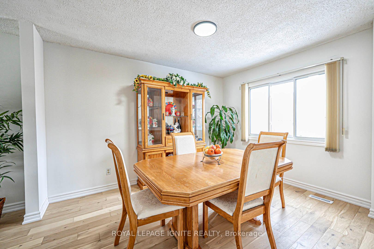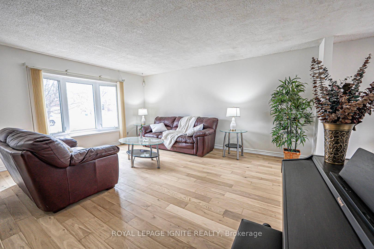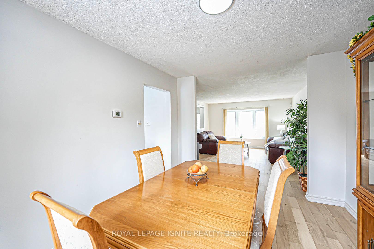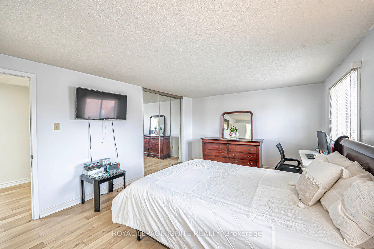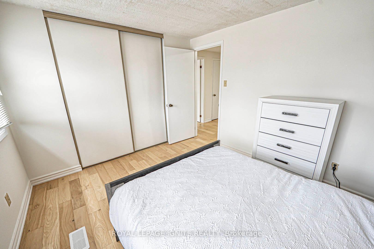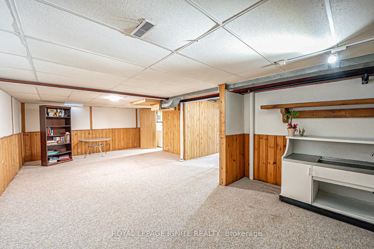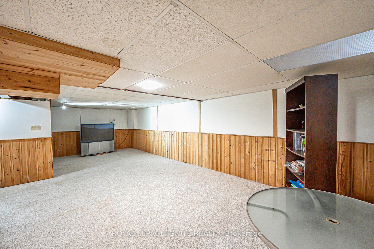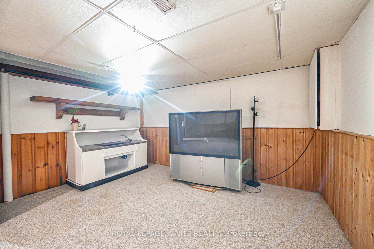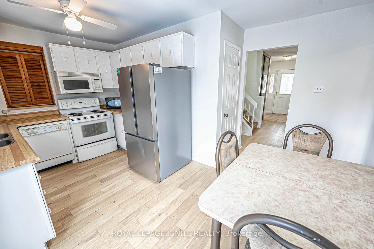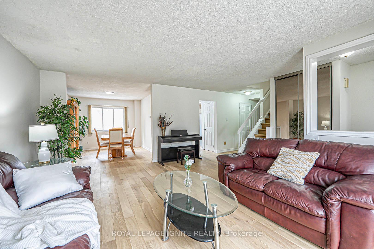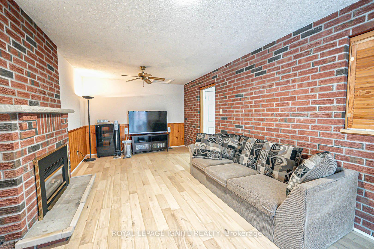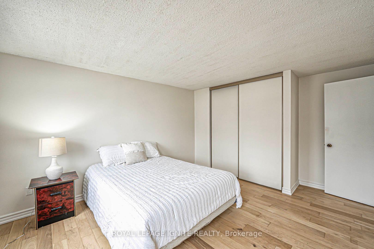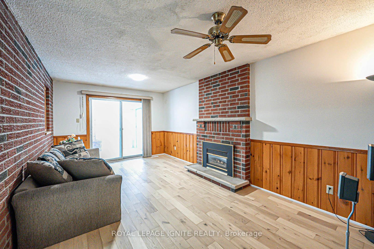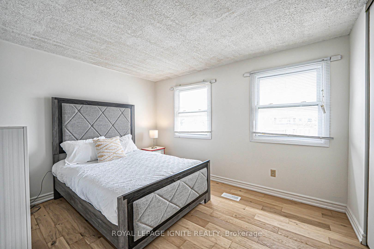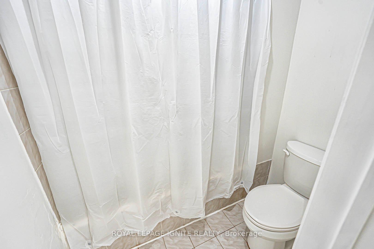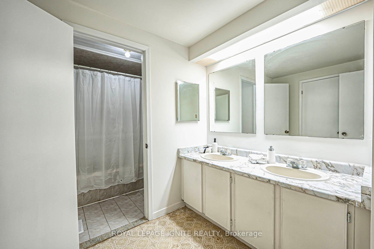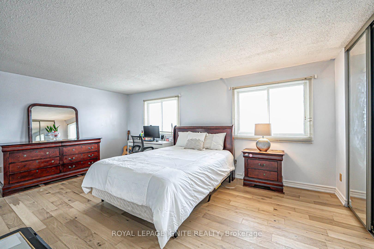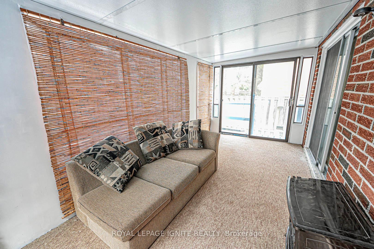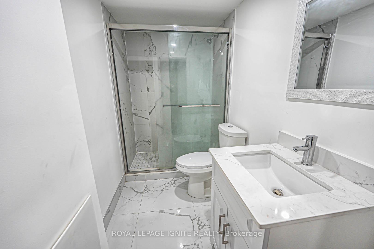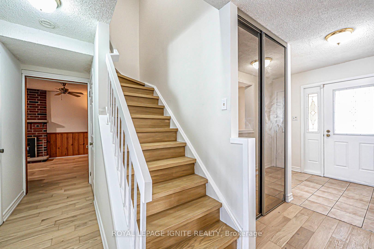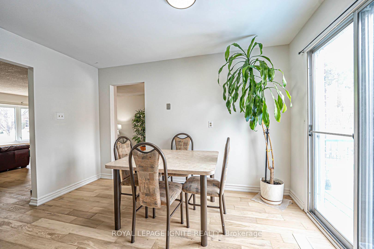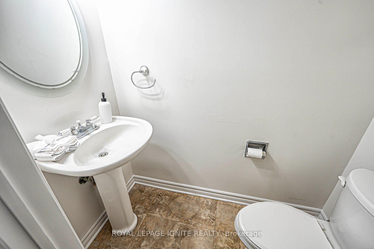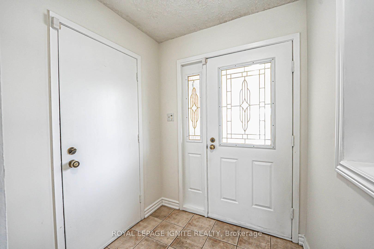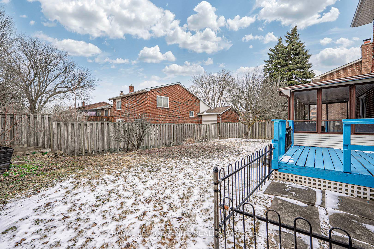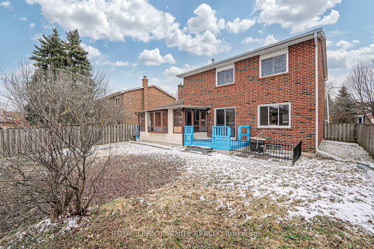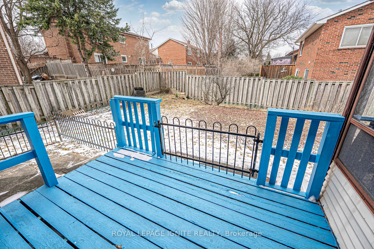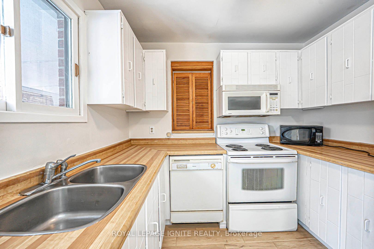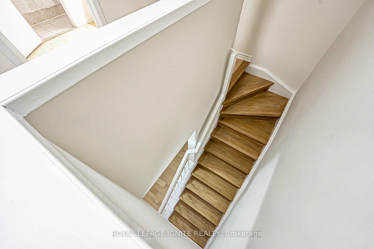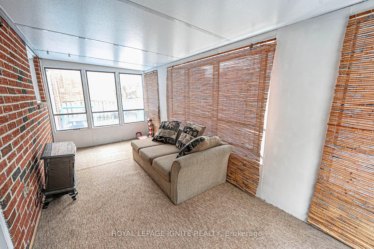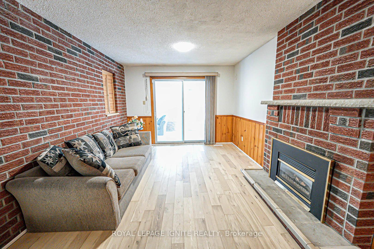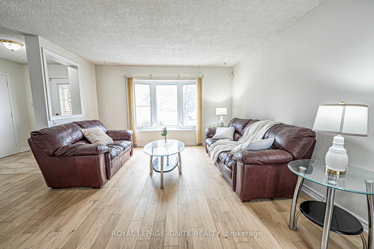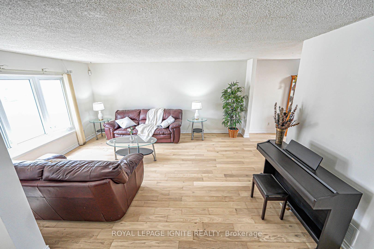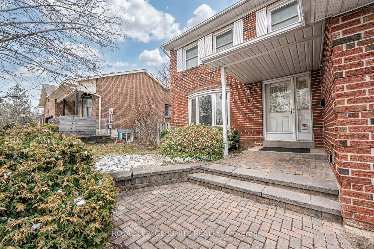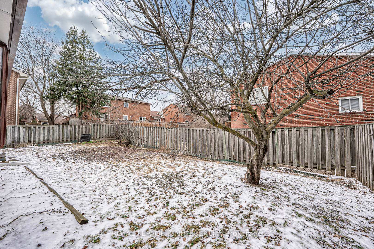$898,800
Available - For Sale
Listing ID: N12072839
95 Kingston Road , Newmarket, L3Y 5W9, York
| Welcome to this beautifully maintained detached home, 1932 Above Grade Finished SQFT ideally located in one of Newmarket's most family-friendly neighborhoods. The main and second floors feature elegant hardwood flooring and a classic oak staircase. A spacious family room with a cozy fireplace opens to a bright sunroom perfect for relaxing or entertaining. Upstairs, you'll find 3 generously sized bedrooms, including a primary suite with his & hers closets and with semi-ensuite. The finished basement offers Rec room plus a bedroom with newly renovated modern washroom. Step out to the deck and enjoy your own private, fully fenced backyard oasis perfect for summer BBQs or peaceful morning coffee. Just steps from Yonge & Davis! Enjoy unparalleled convenience with walking access to shopping, restaurants, top-rated schools, and public transit. |
| Price | $898,800 |
| Taxes: | $4963.56 |
| Occupancy: | Owner |
| Address: | 95 Kingston Road , Newmarket, L3Y 5W9, York |
| Acreage: | < .50 |
| Directions/Cross Streets: | Yonge st/Kingston rd |
| Rooms: | 9 |
| Rooms +: | 2 |
| Bedrooms: | 3 |
| Bedrooms +: | 1 |
| Family Room: | T |
| Basement: | Finished |
| Level/Floor | Room | Length(ft) | Width(ft) | Descriptions | |
| Room 1 | Main | Living Ro | 17.15 | 13.38 | Hardwood Floor, Bay Window, Overlooks Dining |
| Room 2 | Main | Dining Ro | 12.23 | 9.94 | Hardwood Floor, Window, Open Concept |
| Room 3 | Main | Kitchen | 9.45 | 8.92 | Hardwood Floor, Pantry, Window |
| Room 4 | Main | Breakfast | 12.27 | 6.79 | Hardwood Floor, W/O To Deck, Open Concept |
| Room 5 | Main | Family Ro | 19.78 | 10.96 | Hardwood Floor, Gas Fireplace, W/O To Sundeck |
| Room 6 | Main | Sunroom | 17.61 | 8.07 | Broadloom |
| Room 7 | Second | Primary B | 17.84 | 12.23 | Hardwood Floor, Semi Ensuite, His and Hers Closets |
| Room 8 | Second | Bedroom 2 | 11.94 | 9.97 | Hardwood Floor, Double Closet, Window |
| Room 9 | Second | Bedroom 3 | 13.15 | 11.94 | Hardwood Floor, Double Closet, Window |
| Room 10 | Basement | Recreatio | 29.32 | 15.65 | Broadloom, Wet Bar, Window |
| Room 11 | Basement | Bedroom | 19.16 | 10.56 | Broadloom |
| Room 12 | Basement | Utility R | 12.43 | 10.89 |
| Washroom Type | No. of Pieces | Level |
| Washroom Type 1 | 2 | Main |
| Washroom Type 2 | 4 | Second |
| Washroom Type 3 | 4 | Basement |
| Washroom Type 4 | 0 | |
| Washroom Type 5 | 0 |
| Total Area: | 0.00 |
| Property Type: | Detached |
| Style: | 2-Storey |
| Exterior: | Brick |
| Garage Type: | Attached |
| (Parking/)Drive: | Private |
| Drive Parking Spaces: | 2 |
| Park #1 | |
| Parking Type: | Private |
| Park #2 | |
| Parking Type: | Private |
| Pool: | None |
| Approximatly Square Footage: | 1500-2000 |
| Property Features: | Hospital, Library |
| CAC Included: | N |
| Water Included: | N |
| Cabel TV Included: | N |
| Common Elements Included: | N |
| Heat Included: | N |
| Parking Included: | N |
| Condo Tax Included: | N |
| Building Insurance Included: | N |
| Fireplace/Stove: | Y |
| Heat Type: | Forced Air |
| Central Air Conditioning: | Central Air |
| Central Vac: | N |
| Laundry Level: | Syste |
| Ensuite Laundry: | F |
| Sewers: | Sewer |
| Utilities-Cable: | Y |
| Utilities-Hydro: | Y |
$
%
Years
This calculator is for demonstration purposes only. Always consult a professional
financial advisor before making personal financial decisions.
| Although the information displayed is believed to be accurate, no warranties or representations are made of any kind. |
| ROYAL LEPAGE IGNITE REALTY |
|
|
.jpg?src=Custom)
Dir:
416-548-7854
Bus:
416-548-7854
Fax:
416-981-7184
| Virtual Tour | Book Showing | Email a Friend |
Jump To:
At a Glance:
| Type: | Freehold - Detached |
| Area: | York |
| Municipality: | Newmarket |
| Neighbourhood: | Bristol-London |
| Style: | 2-Storey |
| Tax: | $4,963.56 |
| Beds: | 3+1 |
| Baths: | 3 |
| Fireplace: | Y |
| Pool: | None |
Locatin Map:
Payment Calculator:
- Color Examples
- Red
- Magenta
- Gold
- Green
- Black and Gold
- Dark Navy Blue And Gold
- Cyan
- Black
- Purple
- Brown Cream
- Blue and Black
- Orange and Black
- Default
- Device Examples
