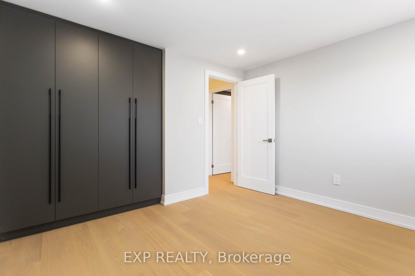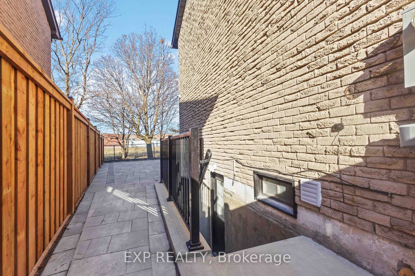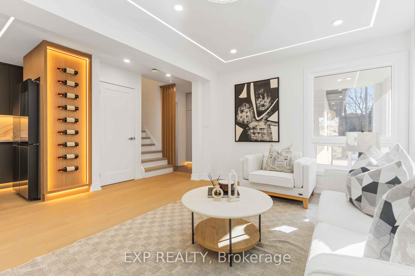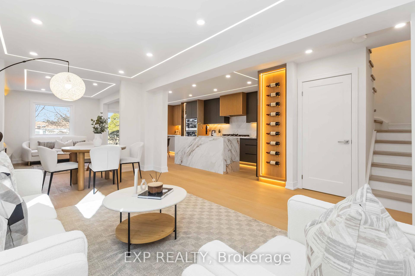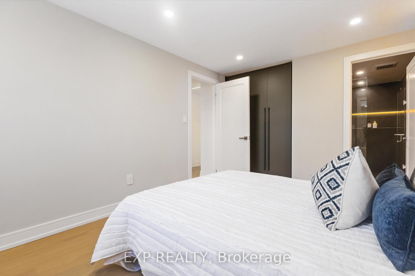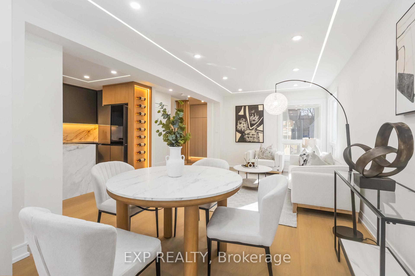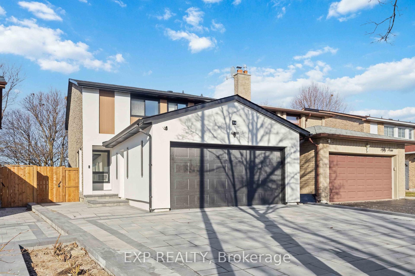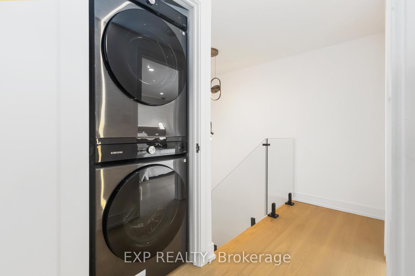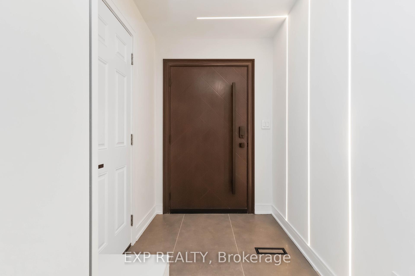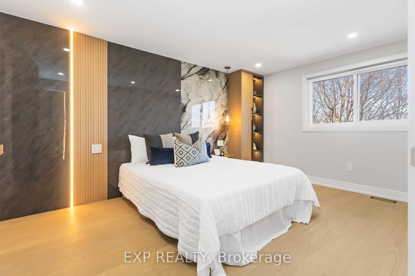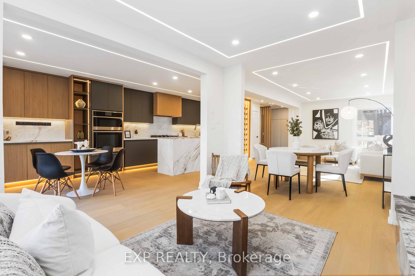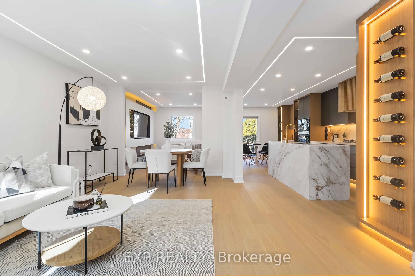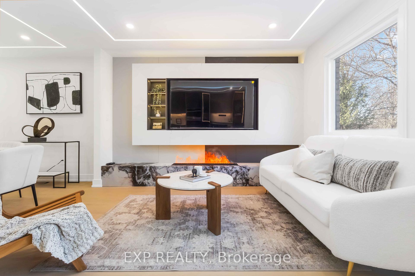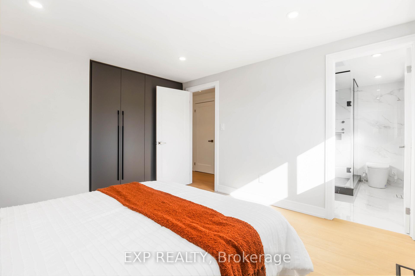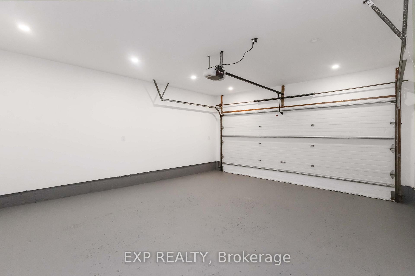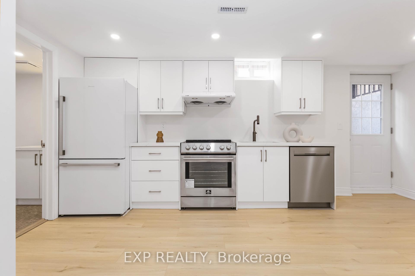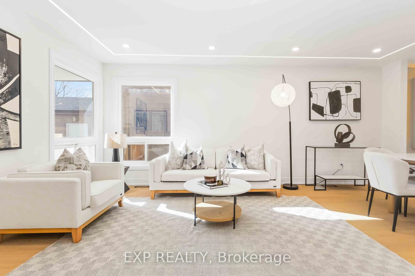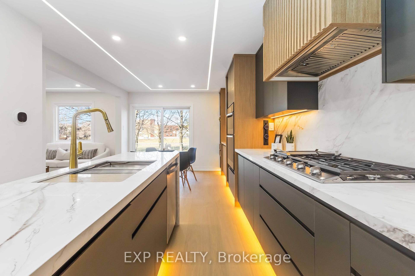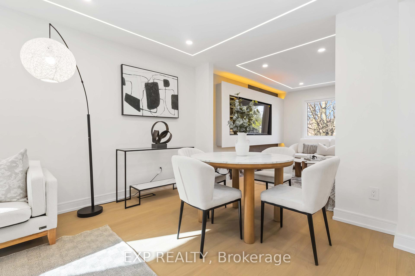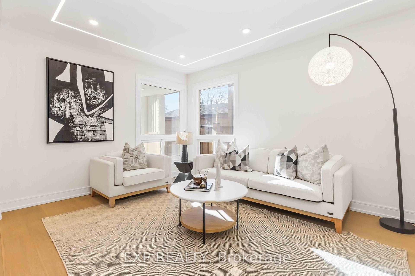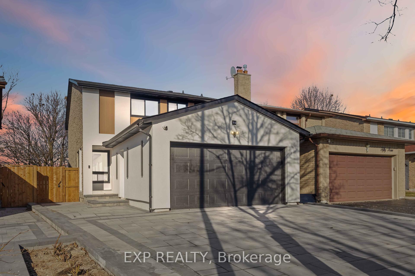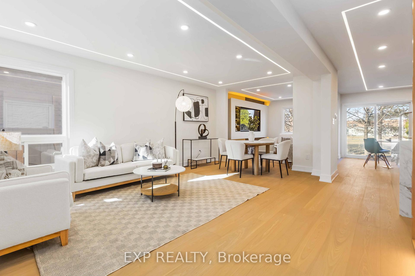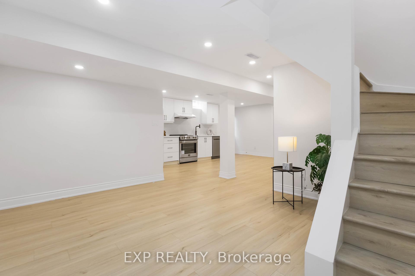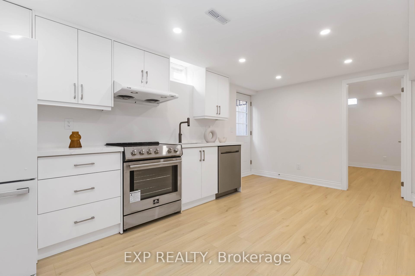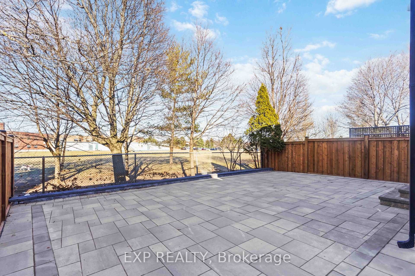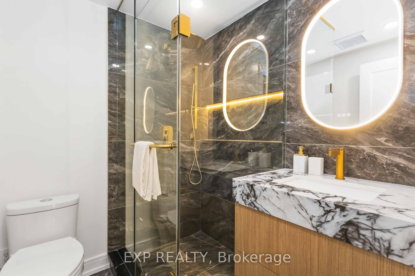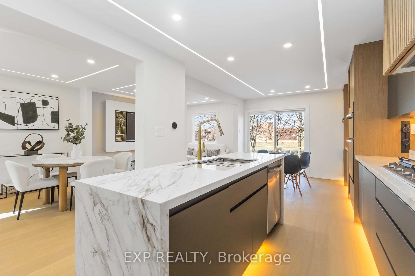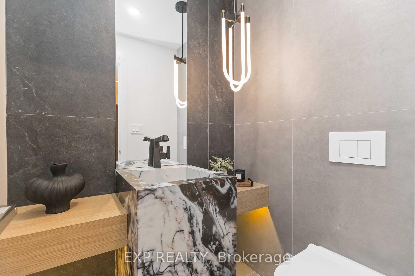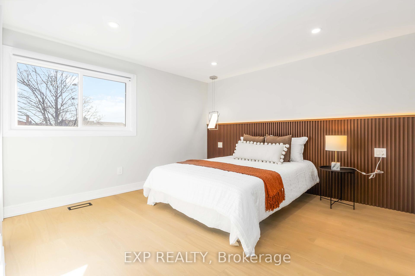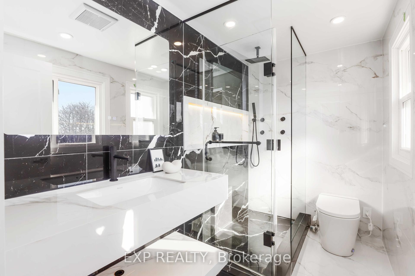$1,499,900
Available - For Sale
Listing ID: N12071031
56 Cottsmore Cres , Markham, L3R 3X6, York
| "A Luxury Modern Masterpiece" in Markham! Welcome to this luxurious and meticulously renovated 4+2 bedroom, 4+1 bathroom home, offering an extraordinary living experience in one of Markham's most vibrant, family-friendly neighborhoods. With approximately 2,400 sqft of living space, this home combines modern sophistication and timeless elegance, perfect for families seeking comfort, style, and convenience. Recently renovated from top to bottom, this property has been upgraded with $400K in premium finishes, ensuring every detail exceeds expectations. The home features brand-new appliances throughout and boasts a legalized separate basement entry, offering additional rental potential or the perfect private space for guests.The custom-designed kitchen is a chefs dream, equipped with high-end cabinetry, a stunning waterfall island with a wet bar, upgraded tiles, and a smart fridge with an integrated screen for ultimate convenience. The newly finished basement offers 2 spacious bedrooms, 1 bathroom, and endless potential for additional income. Premium lighting fixtures, a sleek steam fireplace, and a state-of-the-art smart home system throughout the home create a luxurious and inviting ambiance. Nestled on a tranquil lot backing onto a lush green park, this home offers peaceful views and plenty of outdoor space. Perfectly located just minutes from Pacific Mall, parks, and top-rated schools, this turnkey property truly has it all. Don't miss the opportunity to own this one-of-a-kind homeideal for families seeking a blend of modern luxury and practical living. |
| Price | $1,499,900 |
| Taxes: | $5137.05 |
| Occupancy: | Vacant |
| Address: | 56 Cottsmore Cres , Markham, L3R 3X6, York |
| Acreage: | < .50 |
| Directions/Cross Streets: | Kennedy/Steeles |
| Rooms: | 8 |
| Rooms +: | 3 |
| Bedrooms: | 4 |
| Bedrooms +: | 2 |
| Family Room: | F |
| Basement: | Partially Fi, Separate Ent |
| Level/Floor | Room | Length(ft) | Width(ft) | Descriptions | |
| Room 1 | Ground | Foyer | 11.38 | 4.66 | Closet Organizers, LED Lighting, Access To Garage |
| Room 2 | Ground | Living Ro | 10.59 | 11.12 | Pot Lights, LED Lighting, Hardwood Floor |
| Room 3 | Ground | Dining Ro | 8.17 | 10.92 | Pot Lights, LED Lighting, Hardwood Floor |
| Room 4 | Ground | Family Ro | 11.97 | 9.68 | Marble Fireplace, Pot Lights, LED Lighting |
| Room 5 | Ground | Breakfast | 11.97 | 11.12 | Modern Kitchen, Overlooks Backyard, Quartz Counter |
| Room 6 | Second | Bedroom | 14.79 | 10.07 | 3 Pc Ensuite, Quartz Counter, LED Lighting |
| Room 7 | Second | Bedroom 2 | 10.27 | 11.35 | B/I Closet, 4 Pc Ensuite, Hardwood Floor |
| Room 8 | Second | Bedroom 3 | 12.46 | 11.71 | 3 Pc Ensuite, B/I Closet, LED Lighting |
| Room 9 | Second | Bedroom 4 | 5.58 | 12.33 | LED Lighting, Hardwood Floor |
| Room 10 | Basement | Bedroom | 10.92 | 9.22 | Laminate, Pot Lights |
| Room 11 | Basement | Bedroom 2 | 9.09 | 11.22 | Laminate, Pot Lights |
| Room 12 | Basement | Kitchen | 17.19 | 9.25 | Marble Counter, Laminate, Pot Lights |
| Room 13 | Basement | Laundry | 7.25 | 5.87 | Pot Lights, Laminate |
| Room 14 | Basement | Bathroom | 7.84 | 5.64 | 3 Pc Bath, Pot Lights, Marble Counter |
| Room 15 | Basement | Recreatio | 12.27 | 13.84 | Pot Lights, Laminate |
| Washroom Type | No. of Pieces | Level |
| Washroom Type 1 | 2 | Main |
| Washroom Type 2 | 3 | Second |
| Washroom Type 3 | 3 | Second |
| Washroom Type 4 | 3 | Second |
| Washroom Type 5 | 3 | Basement |
| Washroom Type 6 | 2 | Main |
| Washroom Type 7 | 3 | Second |
| Washroom Type 8 | 3 | Second |
| Washroom Type 9 | 3 | Second |
| Washroom Type 10 | 3 | Basement |
| Total Area: | 0.00 |
| Property Type: | Link |
| Style: | 2-Storey |
| Exterior: | Brick, Vinyl Siding |
| Garage Type: | Attached |
| (Parking/)Drive: | Private |
| Drive Parking Spaces: | 5 |
| Park #1 | |
| Parking Type: | Private |
| Park #2 | |
| Parking Type: | Private |
| Pool: | None |
| Approximatly Square Footage: | 1500-2000 |
| Property Features: | Park, Public Transit |
| CAC Included: | N |
| Water Included: | N |
| Cabel TV Included: | N |
| Common Elements Included: | N |
| Heat Included: | N |
| Parking Included: | N |
| Condo Tax Included: | N |
| Building Insurance Included: | N |
| Fireplace/Stove: | N |
| Heat Type: | Forced Air |
| Central Air Conditioning: | None |
| Central Vac: | N |
| Laundry Level: | Syste |
| Ensuite Laundry: | F |
| Sewers: | Sewer |
$
%
Years
This calculator is for demonstration purposes only. Always consult a professional
financial advisor before making personal financial decisions.
| Although the information displayed is believed to be accurate, no warranties or representations are made of any kind. |
| EXP REALTY |
|
|
.jpg?src=Custom)
Dir:
Lot Width 39.5
| Virtual Tour | Book Showing | Email a Friend |
Jump To:
At a Glance:
| Type: | Freehold - Link |
| Area: | York |
| Municipality: | Markham |
| Neighbourhood: | Milliken Mills West |
| Style: | 2-Storey |
| Tax: | $5,137.05 |
| Beds: | 4+2 |
| Baths: | 5 |
| Fireplace: | N |
| Pool: | None |
Locatin Map:
Payment Calculator:
- Color Examples
- Red
- Magenta
- Gold
- Green
- Black and Gold
- Dark Navy Blue And Gold
- Cyan
- Black
- Purple
- Brown Cream
- Blue and Black
- Orange and Black
- Default
- Device Examples
