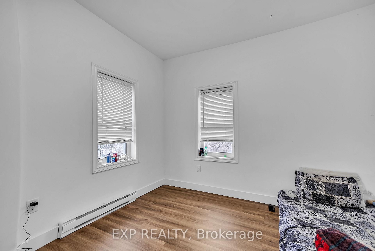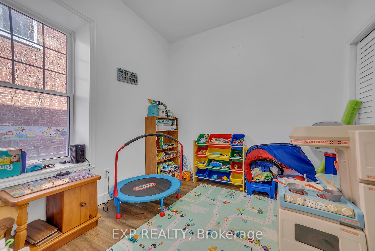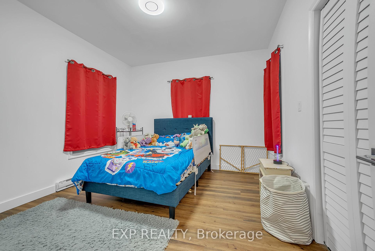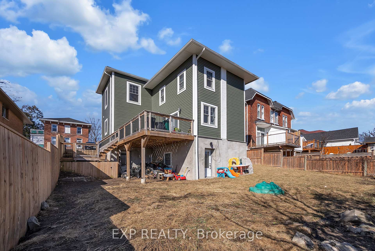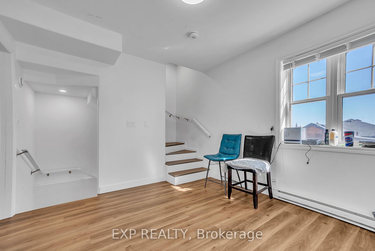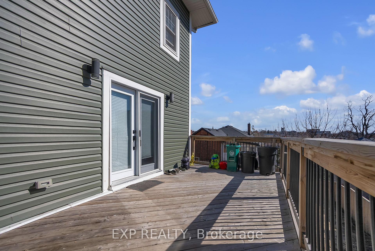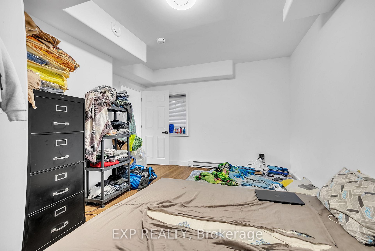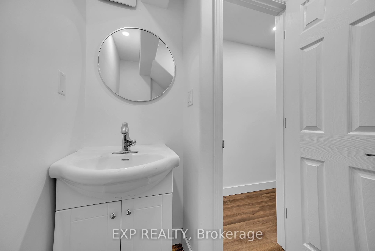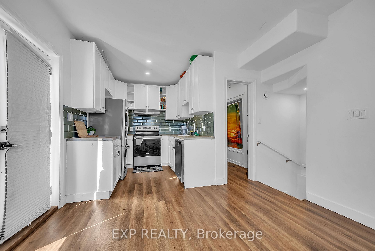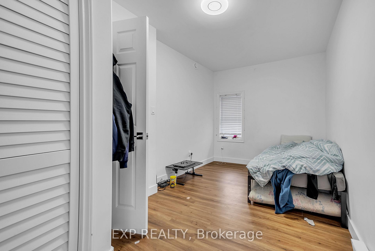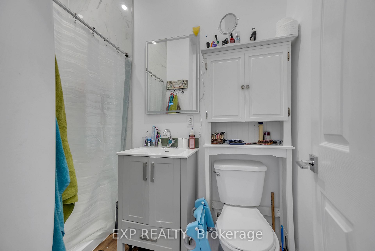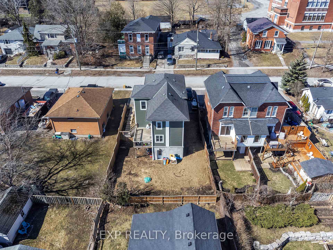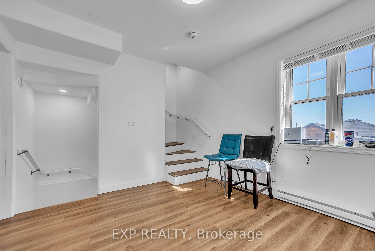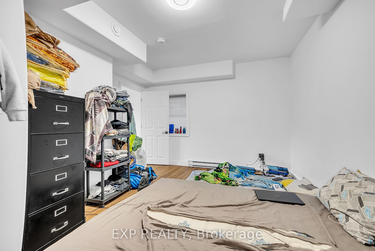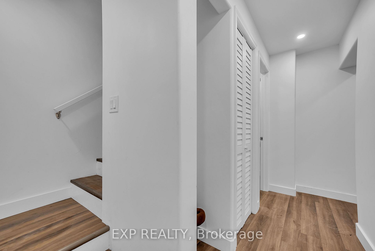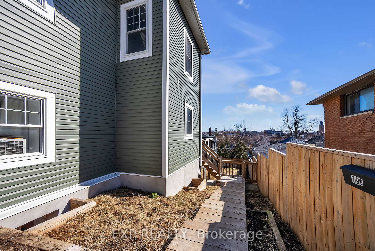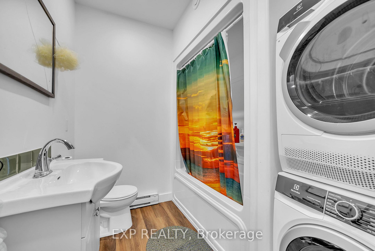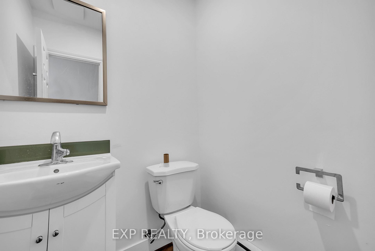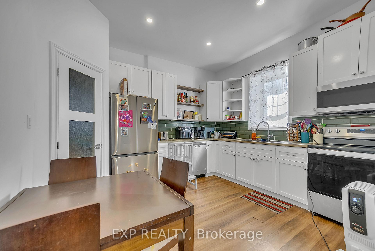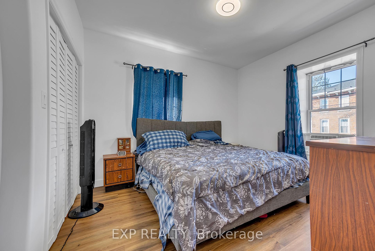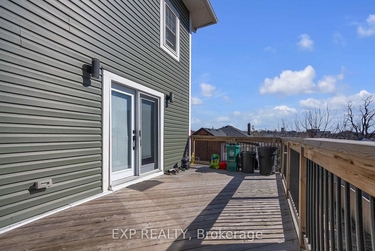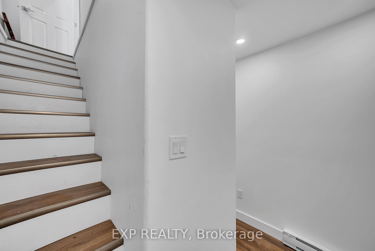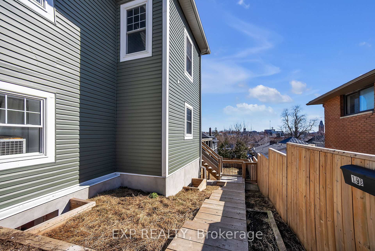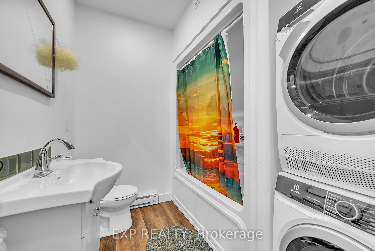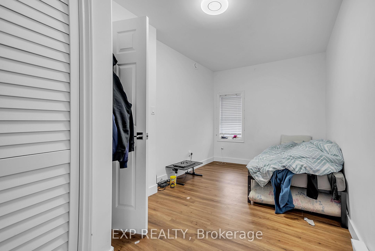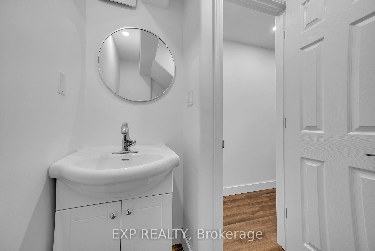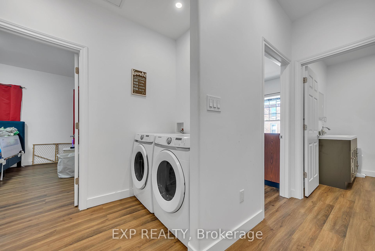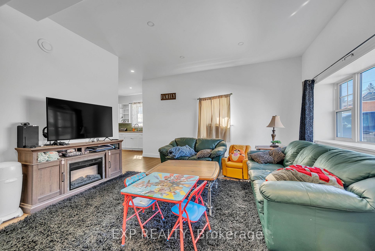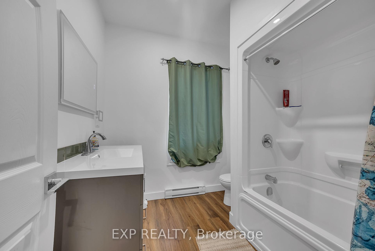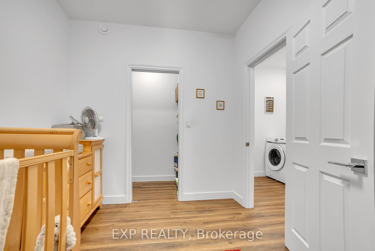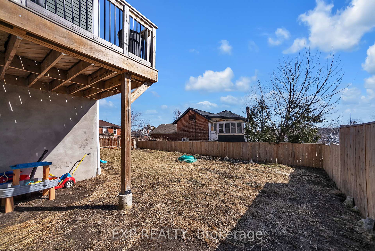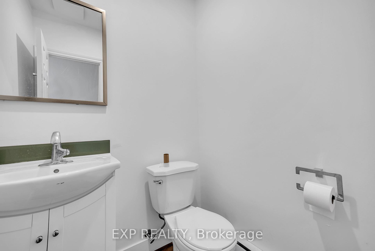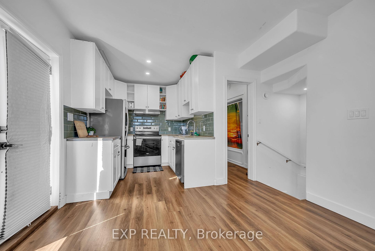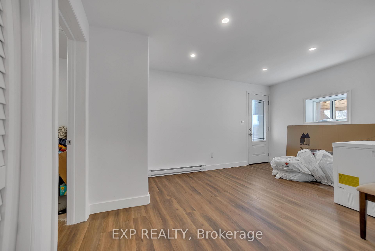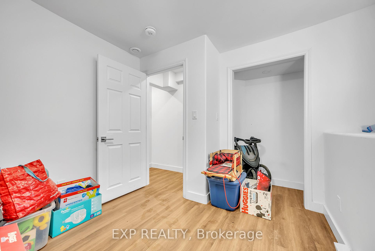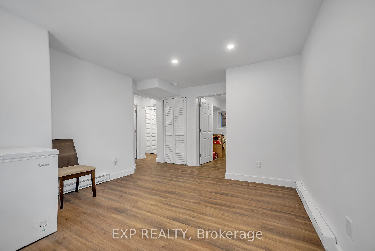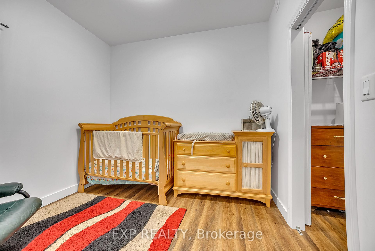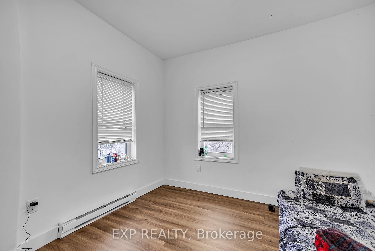$799,000
Available - For Sale
Listing ID: X12071834
19 Isabel Stre , Belleville, K8P 3N4, Hastings
| GIGANTIC LEGAL DUPLEX OVER 2500 SQ FT! Welcome to this expansive 9-bedroom, 5-bathroom duplex, offering over 2500 sq ft of finished living space across three well-designed floors. With separate entrances, hydro and water meters, this property offers incredible versatility for investors, multi-generational families, or house hackers looking to live in one unit and rent out the other. The front unit features 6 bedrooms and 3 bathrooms, perfect for large families or strong rental income. The back unit includes 3 bedrooms and 2 bathrooms, making it ideal for extended family or additional tenants. Both units include updated kitchens, modern finishes, and access to a large backyard. Located minutes from CFB Trenton, schools, parks, and shopping with ample parking for both units, this property is a cash-flow opportunity that checks all the boxes. Whether you're expanding your portfolio or looking to live mortgage-free, this is the one you've been waiting for. Don't miss this opportunity! |
| Price | $799,000 |
| Taxes: | $5374.00 |
| Assessment Year: | 2024 |
| Occupancy: | Tenant |
| Address: | 19 Isabel Stre , Belleville, K8P 3N4, Hastings |
| Acreage: | < .50 |
| Directions/Cross Streets: | Isabel & Bridge St W |
| Rooms: | 14 |
| Bedrooms: | 9 |
| Bedrooms +: | 0 |
| Family Room: | T |
| Basement: | Finished wit |
| Level/Floor | Room | Length(ft) | Width(ft) | Descriptions | |
| Room 1 | Main | Foyer | 6.72 | 18.93 | |
| Room 2 | Main | Living Ro | 13.02 | 16.66 | |
| Room 3 | Main | Kitchen | 12.04 | 11.09 | |
| Room 4 | Main | Bedroom | 9.48 | 8.5 | 3 Pc Bath |
| Room 5 | Second | Bedroom 2 | 9.64 | 839.68 | |
| Room 6 | Second | Bedroom 3 | 11.94 | 11.09 | |
| Room 7 | Second | Laundry | 1.48 | 8.2 | |
| Room 8 | Second | Bedroom 4 | 11.28 | 11.68 | |
| Room 9 | Basement | Bedroom 5 | 9.58 | 9.25 | |
| Room 10 | Basement | Bedroom | 8.72 | 9.94 | |
| Room 11 | Basement | Recreatio | 14.89 | 14.69 | |
| Room 12 | Main | Kitchen | 8.27 | 8.1 | |
| Room 13 | Main | Living Ro | 10.17 | 11.78 | |
| Room 14 | Second | Bedroom | 8.36 | 15.06 | |
| Room 15 | Second | Bedroom 2 | 9.64 | 11.78 |
| Washroom Type | No. of Pieces | Level |
| Washroom Type 1 | 3 | Main |
| Washroom Type 2 | 3 | Second |
| Washroom Type 3 | 2 | Basement |
| Washroom Type 4 | 0 | |
| Washroom Type 5 | 0 | |
| Washroom Type 6 | 3 | Main |
| Washroom Type 7 | 3 | Second |
| Washroom Type 8 | 2 | Basement |
| Washroom Type 9 | 0 | |
| Washroom Type 10 | 0 |
| Total Area: | 0.00 |
| Property Type: | Duplex |
| Style: | 2-Storey |
| Exterior: | Vinyl Siding, Brick |
| Garage Type: | None |
| Drive Parking Spaces: | 3 |
| Pool: | None |
| Approximatly Square Footage: | 1500-2000 |
| CAC Included: | N |
| Water Included: | N |
| Cabel TV Included: | N |
| Common Elements Included: | N |
| Heat Included: | N |
| Parking Included: | N |
| Condo Tax Included: | N |
| Building Insurance Included: | N |
| Fireplace/Stove: | N |
| Heat Type: | Baseboard |
| Central Air Conditioning: | None |
| Central Vac: | N |
| Laundry Level: | Syste |
| Ensuite Laundry: | F |
| Sewers: | Sewer |
$
%
Years
This calculator is for demonstration purposes only. Always consult a professional
financial advisor before making personal financial decisions.
| Although the information displayed is believed to be accurate, no warranties or representations are made of any kind. |
| EXP REALTY |
|
|
.jpg?src=Custom)
Dir:
416-548-7854
Bus:
416-548-7854
Fax:
416-981-7184
| Book Showing | Email a Friend |
Jump To:
At a Glance:
| Type: | Freehold - Duplex |
| Area: | Hastings |
| Municipality: | Belleville |
| Neighbourhood: | Belleville Ward |
| Style: | 2-Storey |
| Tax: | $5,374 |
| Beds: | 9 |
| Baths: | 5 |
| Fireplace: | N |
| Pool: | None |
Locatin Map:
Payment Calculator:
- Color Examples
- Red
- Magenta
- Gold
- Green
- Black and Gold
- Dark Navy Blue And Gold
- Cyan
- Black
- Purple
- Brown Cream
- Blue and Black
- Orange and Black
- Default
- Device Examples
