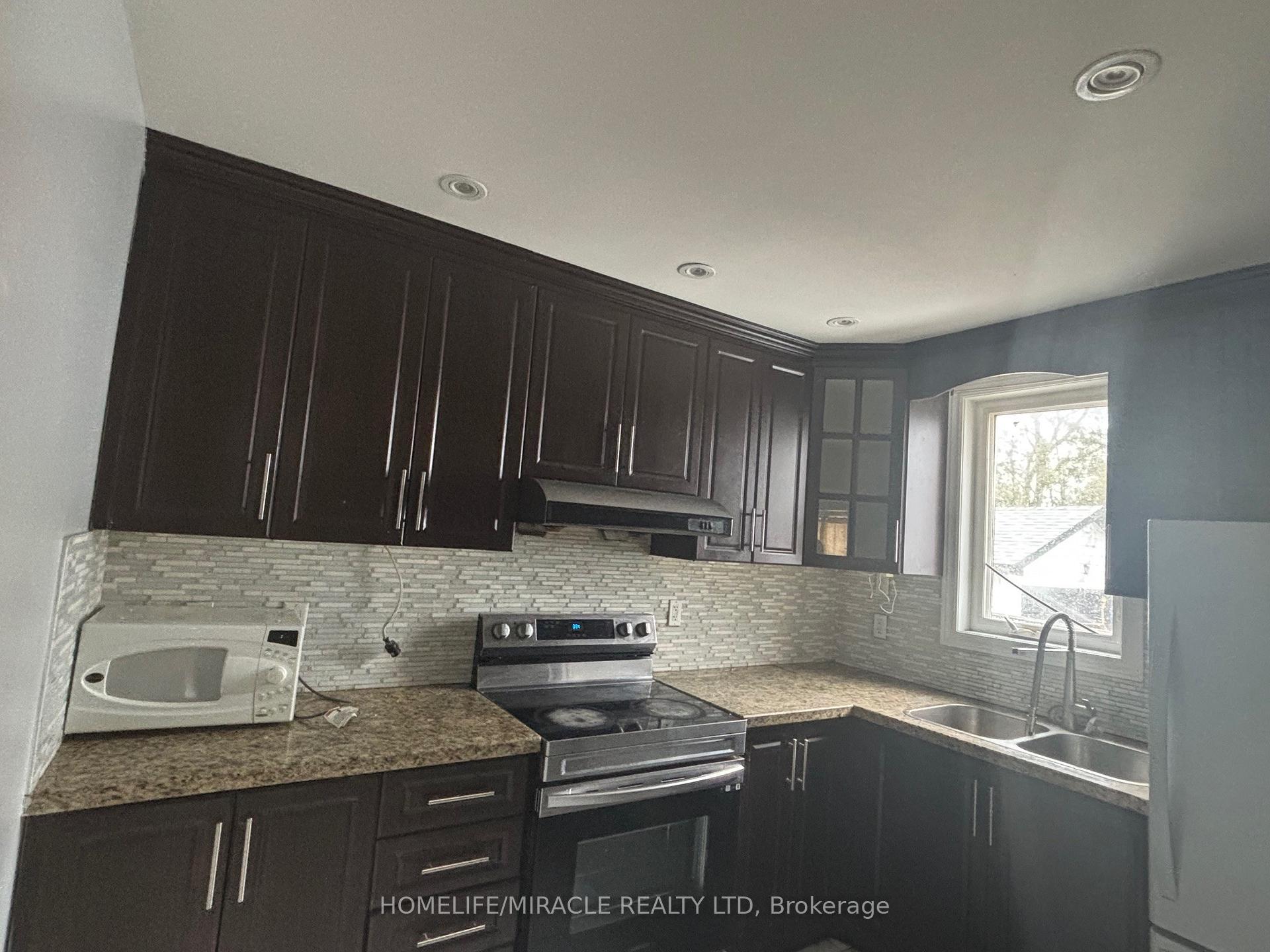$3,200
Available - For Rent
Listing ID: W12073432
21 Pleasantview Aven , Brampton, L6X 1W5, Peel

| Beautifully Renovated 3+1 Bedroom Detached House Available for Rent in a Great Neighborhood! Totally Renovated from Top to Bottom! Finished Basement With Sep. Entrance! Basement Rented together with the Upper Floors! New Kitchen With Granite Counter-Tops, Backsplash and s/s Appliances! Upgraded Kitchen Cabinets! Hardblob:https://trreb-listing.ampre.ca/cdc07f32-eabc-4b8a-95b7-110d360156a5wood Floors, Oak Staircase, New Roof, New Windows, New Driveway, Skylight, New Furnace, Newly Renovated Washrooms With High- End Vanities! Three Spacious Bedrooms plus an Additional Room in the Basement for a 4th Bedroom, Office or Guest Space. The fully Finished Basement offers extra living space! Enjoy a Private Backyard and a Large Driveway, with convenient access to Schools, Parks, Transit, and Shopping. |
| Price | $3,200 |
| Taxes: | $0.00 |
| Occupancy: | Owner |
| Address: | 21 Pleasantview Aven , Brampton, L6X 1W5, Peel |
| Directions/Cross Streets: | Main Street and Rosedale |
| Rooms: | 6 |
| Rooms +: | 2 |
| Bedrooms: | 3 |
| Bedrooms +: | 1 |
| Family Room: | T |
| Basement: | Apartment |
| Furnished: | Unfu |
| Level/Floor | Room | Length(ft) | Width(ft) | Descriptions | |
| Room 1 | Main | Living Ro | 11.81 | 11.15 | Hardwood Floor, Pot Lights |
| Room 2 | Main | Dining Ro | 9.84 | 9.51 | Hidden Lights, Picture Window |
| Room 3 | Main | Kitchen | 11.48 | 10.17 | Ceramic Floor, Backsplash |
| Room 4 | Main | Primary B | 11.48 | 9.84 | Hardwood Floor, Closet |
| Room 5 | Second | Bedroom 2 | 12.79 | 10.17 | Hardwood Floor, Closet |
| Room 6 | Second | Bedroom 3 | 12.79 | 10.17 | Hardwood Floor, Closet |
| Room 7 | Basement | Bedroom 4 | 11.48 | 10.17 | Window, Ceramic Floor |
| Room 8 | Basement | Living Ro | 13.45 | 11.15 | Window, Pot Lights |
| Room 9 | Basement | Kitchen | 13.45 | 11.15 | Updated, Combined w/Living |
| Washroom Type | No. of Pieces | Level |
| Washroom Type 1 | 3 | Main |
| Washroom Type 2 | 2 | Second |
| Washroom Type 3 | 3 | Basement |
| Washroom Type 4 | 0 | |
| Washroom Type 5 | 0 | |
| Washroom Type 6 | 3 | Main |
| Washroom Type 7 | 2 | Second |
| Washroom Type 8 | 3 | Basement |
| Washroom Type 9 | 0 | |
| Washroom Type 10 | 0 |
| Total Area: | 0.00 |
| Property Type: | Detached |
| Style: | 1 1/2 Storey |
| Exterior: | Stucco (Plaster) |
| Garage Type: | Detached |
| (Parking/)Drive: | Available |
| Drive Parking Spaces: | 6 |
| Park #1 | |
| Parking Type: | Available |
| Park #2 | |
| Parking Type: | Available |
| Pool: | None |
| Laundry Access: | In Basement |
| Other Structures: | Garden Shed |
| CAC Included: | N |
| Water Included: | N |
| Cabel TV Included: | N |
| Common Elements Included: | N |
| Heat Included: | N |
| Parking Included: | Y |
| Condo Tax Included: | N |
| Building Insurance Included: | N |
| Fireplace/Stove: | N |
| Heat Type: | Forced Air |
| Central Air Conditioning: | Central Air |
| Central Vac: | N |
| Laundry Level: | Syste |
| Ensuite Laundry: | F |
| Sewers: | Sewer |
| Utilities-Cable: | Y |
| Utilities-Hydro: | Y |
| Although the information displayed is believed to be accurate, no warranties or representations are made of any kind. |
| HOMELIFE/MIRACLE REALTY LTD |
|
|
.jpg?src=Custom)
Dir:
416-548-7854
Bus:
416-548-7854
Fax:
416-981-7184
| Book Showing | Email a Friend |
Jump To:
At a Glance:
| Type: | Freehold - Detached |
| Area: | Peel |
| Municipality: | Brampton |
| Neighbourhood: | Brampton West |
| Style: | 1 1/2 Storey |
| Beds: | 3+1 |
| Baths: | 3 |
| Fireplace: | N |
| Pool: | None |
Locatin Map:
- Color Examples
- Red
- Magenta
- Gold
- Green
- Black and Gold
- Dark Navy Blue And Gold
- Cyan
- Black
- Purple
- Brown Cream
- Blue and Black
- Orange and Black
- Default
- Device Examples


