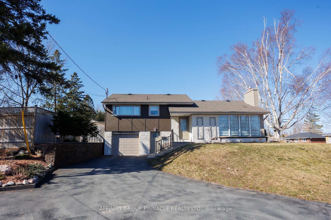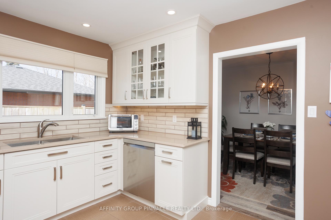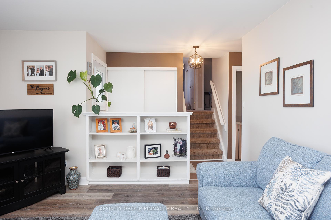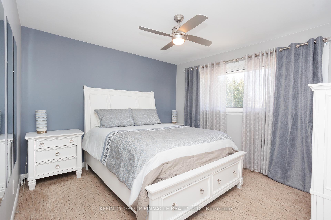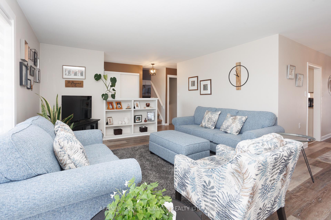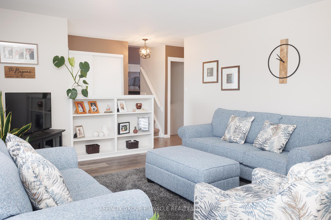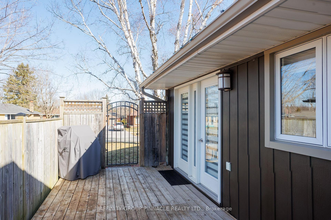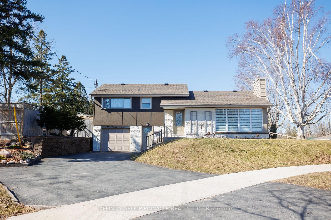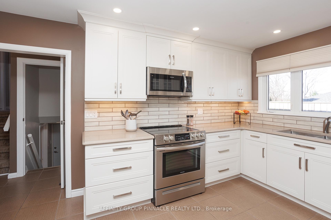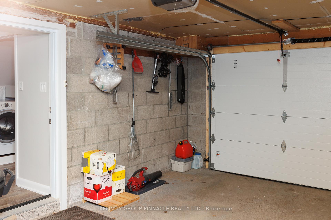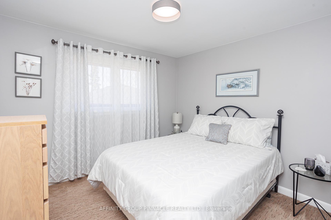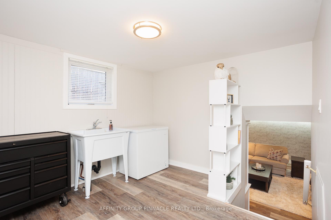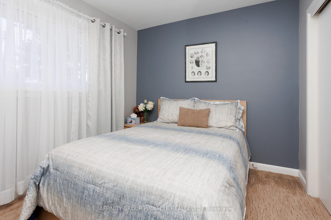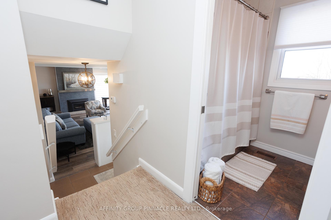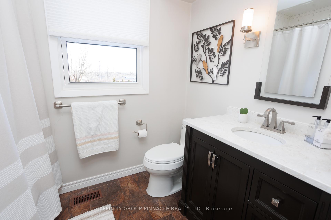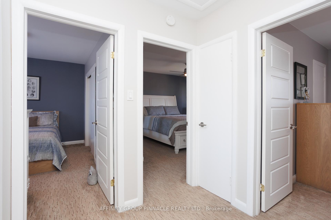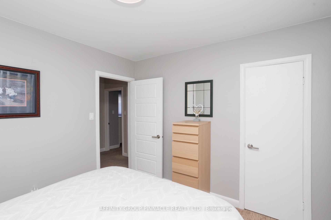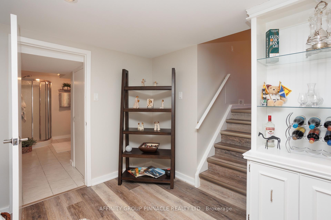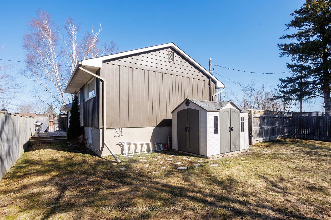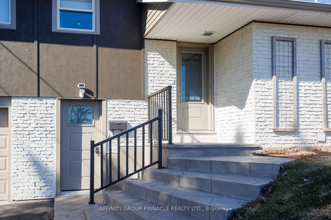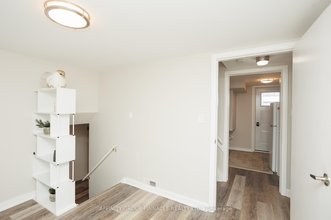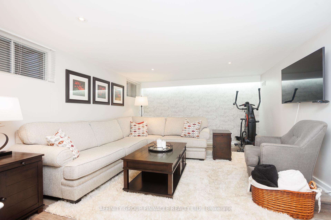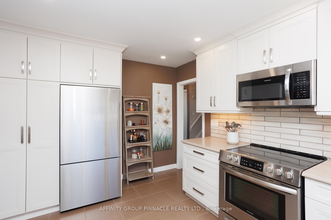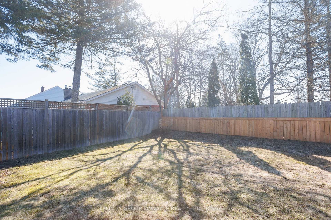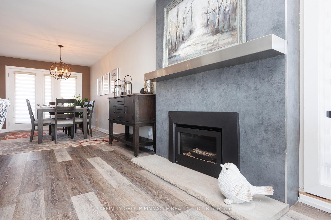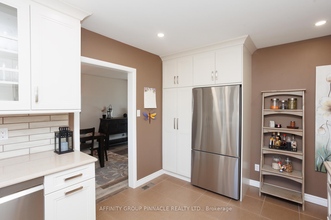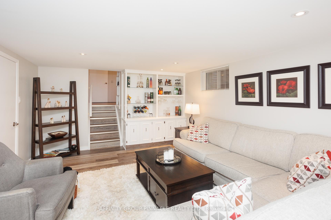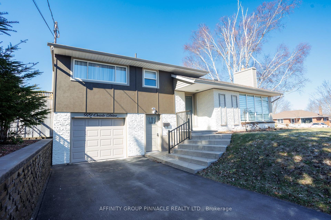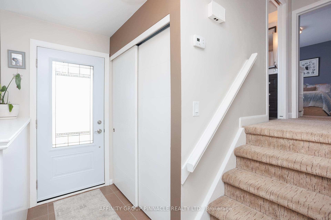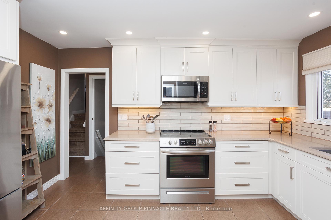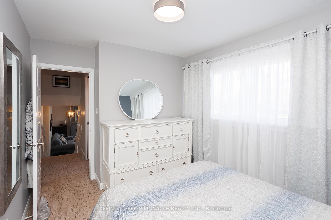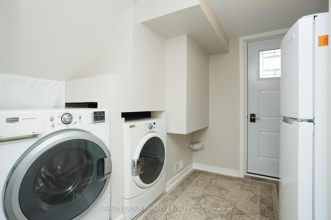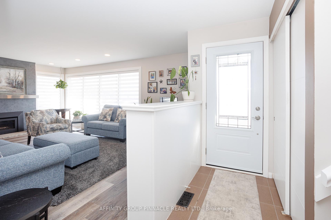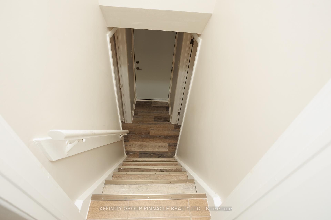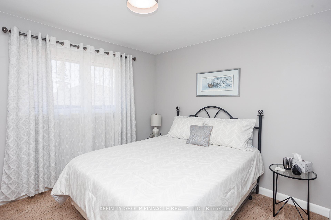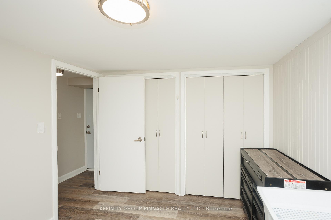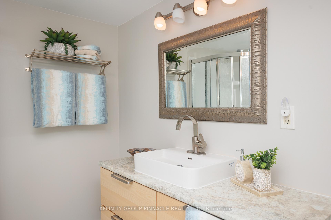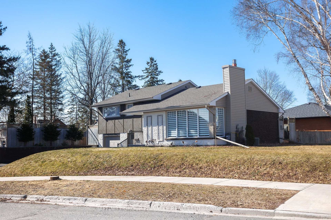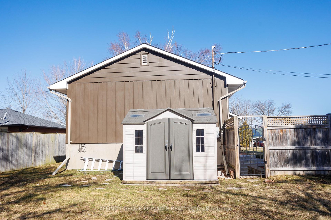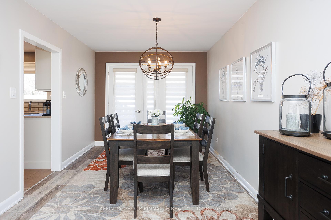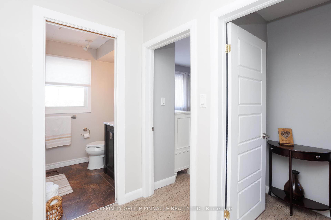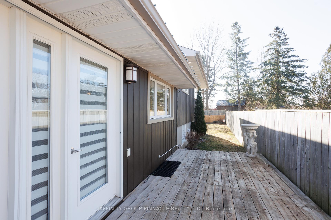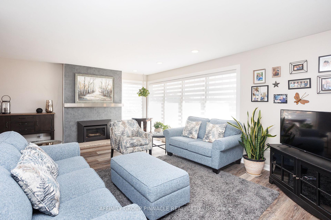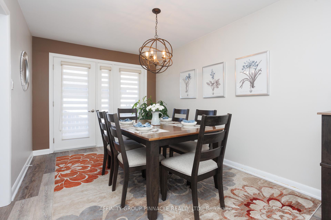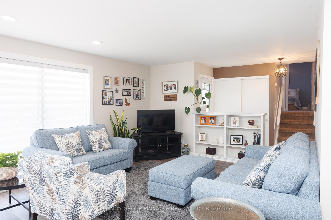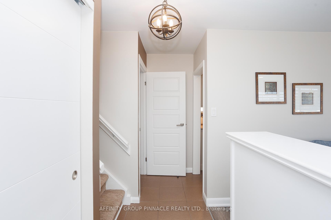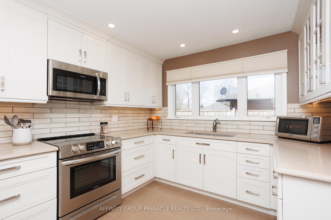$729,900
Available - For Sale
Listing ID: X12071968
979 Oriole Driv , Peterborough, K9H 6K6, Peterborough
| Welcome 979 Oriole Dr, Peterborough! This beautifully maintained sidesplit home with a refreshed exterior is nestled on a private corner lot in a family-friendly neighbourhood and boasts many thoughtful upgrades. Step inside to find a bright, open-concept living/dining room filled with natural light, anchored by a stylish, gas fireplace and new laminate flooring throughout (2024). New kitchen (2021) features sleek stainless steel appliances, quartz countertops and custom cabinetry. On the upper level, you will find 3 well appointed bedrooms with 4pc bath. The cozy, updated basement offers fantastic in-law potential with its own separate entrance, making it ideal for multi-generational living. Whether you're hosting a movie night or enjoying a quiet evening in, this versatile space with adjoining 3pc bath fits every need! Outside, enjoy your private yard with plenty of room to play or garden. The single-car garage and garden shed adds additional storage and convenience. Located just minutes from schools, shopping, downtown, Trent University, the Peterborough Zoo, scenic walking trails and more, this location offers the perfect blend of convenience and lifestyle. |
| Price | $729,900 |
| Taxes: | $4512.00 |
| Assessment Year: | 2024 |
| Occupancy: | Owner |
| Address: | 979 Oriole Driv , Peterborough, K9H 6K6, Peterborough |
| Acreage: | < .50 |
| Directions/Cross Streets: | Marina Blvd/Hilliard St |
| Rooms: | 7 |
| Rooms +: | 4 |
| Bedrooms: | 3 |
| Bedrooms +: | 0 |
| Family Room: | T |
| Basement: | Separate Ent, Finished |
| Level/Floor | Room | Length(ft) | Width(ft) | Descriptions | |
| Room 1 | Main | Kitchen | 9.81 | 13.61 | B/I Appliances, Stainless Steel Appl, Tile Floor |
| Room 2 | Main | Living Ro | 19.84 | 13.15 | Laminate, Laminate |
| Room 3 | Main | Dining Ro | 9.54 | 14.14 | Laminate, Laminate |
| Room 4 | Upper | Primary B | 11.81 | 13.58 | Broadloom |
| Room 5 | Upper | Bedroom 2 | 11.81 | 8.66 | Broadloom |
| Room 6 | Upper | Bedroom 3 | 10.73 | 9.91 | Broadloom |
| Room 7 | Upper | Bathroom | 8.04 | 5.18 | 4 Pc Bath, Tile Floor |
| Room 8 | Lower | Laundry | 9.12 | 8.3 | Laminate, Closet |
| Room 9 | Lower | Utility R | 10.73 | 9.28 | Laminate, Laundry Sink, Closet |
| Room 10 | Basement | Family Ro | 19.12 | 13.05 | Laminate |
| Room 11 | Basement | Bathroom | 12.89 | 6.56 | 3 Pc Bath, Tile Floor |
| Room 12 | Basement | Utility R | 12.56 | 12.89 |
| Washroom Type | No. of Pieces | Level |
| Washroom Type 1 | 4 | Upper |
| Washroom Type 2 | 3 | Basement |
| Washroom Type 3 | 0 | |
| Washroom Type 4 | 0 | |
| Washroom Type 5 | 0 | |
| Washroom Type 6 | 4 | Upper |
| Washroom Type 7 | 3 | Basement |
| Washroom Type 8 | 0 | |
| Washroom Type 9 | 0 | |
| Washroom Type 10 | 0 | |
| Washroom Type 11 | 4 | Upper |
| Washroom Type 12 | 3 | Basement |
| Washroom Type 13 | 0 | |
| Washroom Type 14 | 0 | |
| Washroom Type 15 | 0 |
| Total Area: | 0.00 |
| Approximatly Age: | 51-99 |
| Property Type: | Detached |
| Style: | Sidesplit 4 |
| Exterior: | Aluminum Siding, Brick |
| Garage Type: | Attached |
| Drive Parking Spaces: | 3 |
| Pool: | None |
| Other Structures: | Garden Shed |
| Approximatly Age: | 51-99 |
| Approximatly Square Footage: | 1100-1500 |
| Property Features: | School Bus R, Public Transit |
| CAC Included: | N |
| Water Included: | N |
| Cabel TV Included: | N |
| Common Elements Included: | N |
| Heat Included: | N |
| Parking Included: | N |
| Condo Tax Included: | N |
| Building Insurance Included: | N |
| Fireplace/Stove: | Y |
| Heat Type: | Forced Air |
| Central Air Conditioning: | Central Air |
| Central Vac: | N |
| Laundry Level: | Syste |
| Ensuite Laundry: | F |
| Sewers: | Sewer |
| Utilities-Cable: | Y |
| Utilities-Hydro: | Y |
$
%
Years
This calculator is for demonstration purposes only. Always consult a professional
financial advisor before making personal financial decisions.
| Although the information displayed is believed to be accurate, no warranties or representations are made of any kind. |
| AFFINITY GROUP PINNACLE REALTY LTD. |
|
|
.jpg?src=Custom)
Dir:
416-548-7854
Bus:
416-548-7854
Fax:
416-981-7184
| Virtual Tour | Book Showing | Email a Friend |
Jump To:
At a Glance:
| Type: | Freehold - Detached |
| Area: | Peterborough |
| Municipality: | Peterborough |
| Neighbourhood: | Northcrest |
| Style: | Sidesplit 4 |
| Approximate Age: | 51-99 |
| Tax: | $4,512 |
| Beds: | 3 |
| Baths: | 2 |
| Fireplace: | Y |
| Pool: | None |
Locatin Map:
Payment Calculator:
- Color Examples
- Red
- Magenta
- Gold
- Green
- Black and Gold
- Dark Navy Blue And Gold
- Cyan
- Black
- Purple
- Brown Cream
- Blue and Black
- Orange and Black
- Default
- Device Examples
