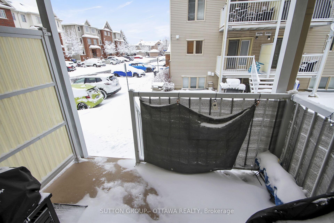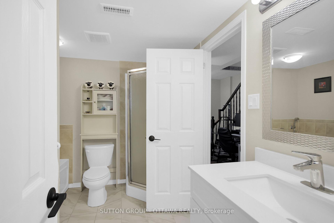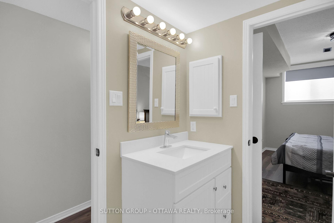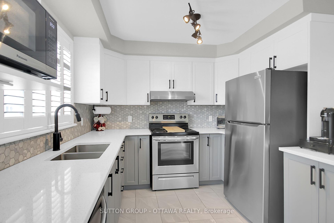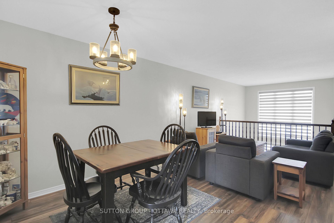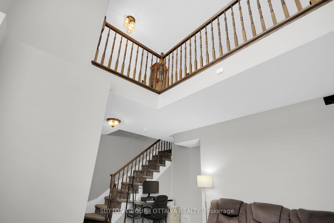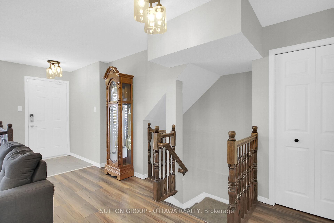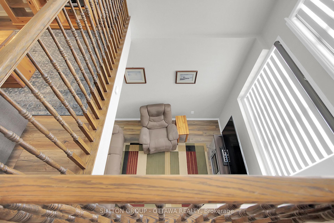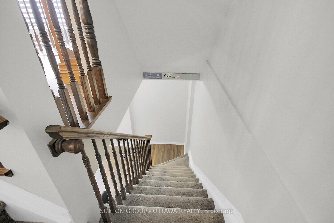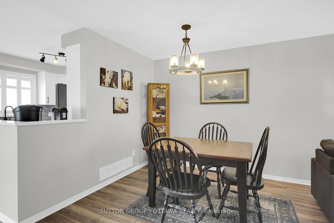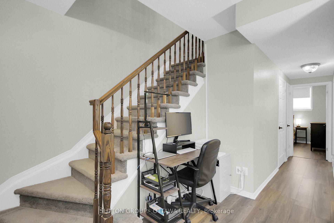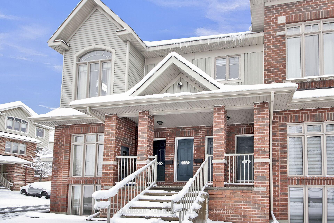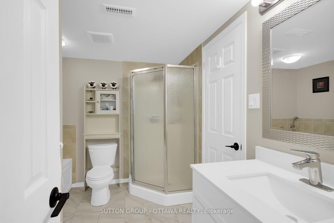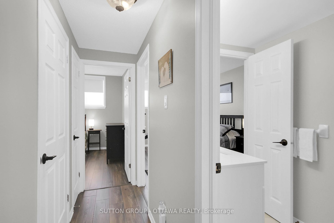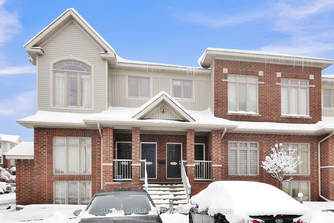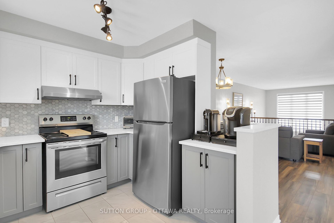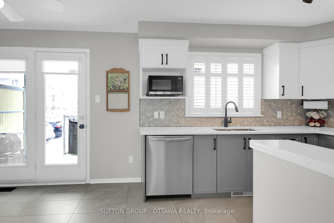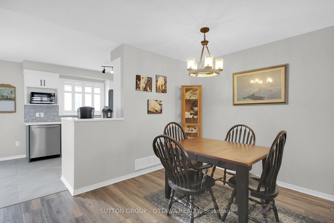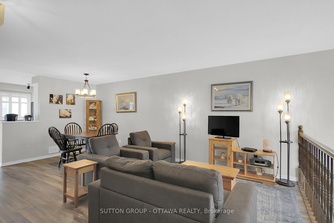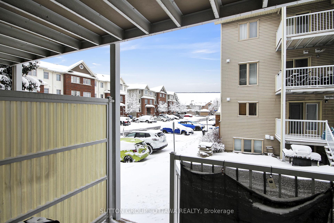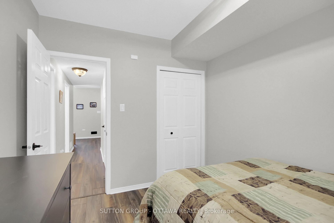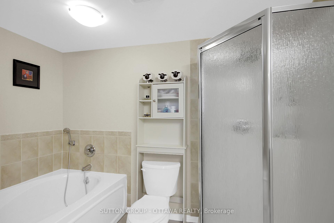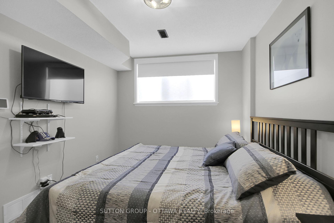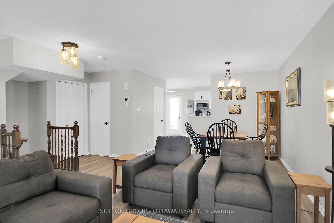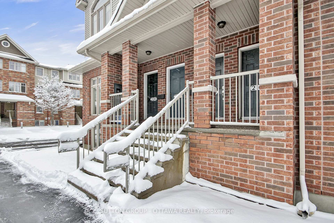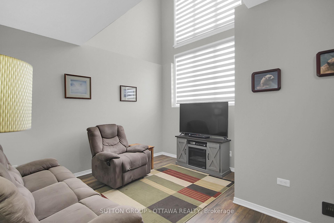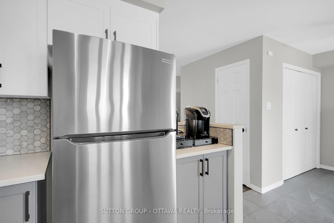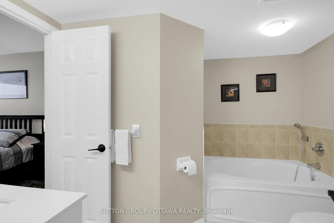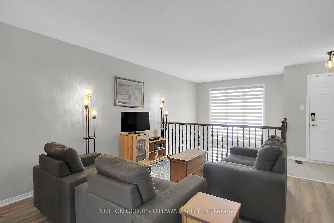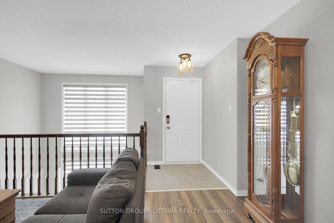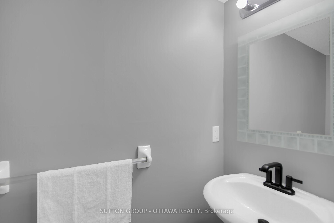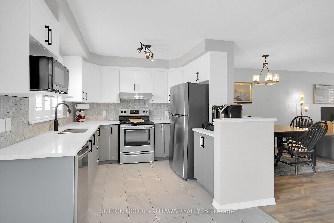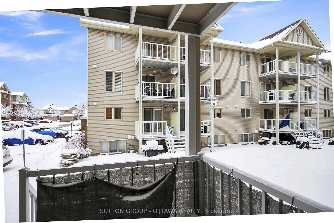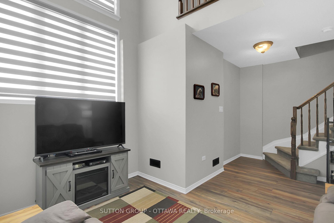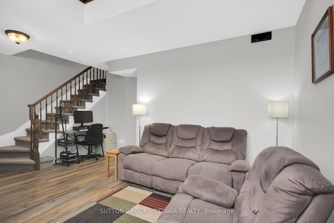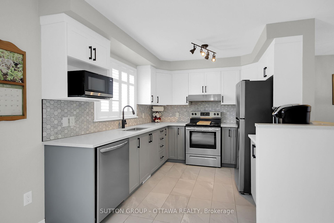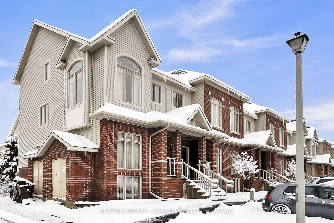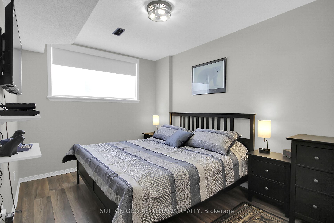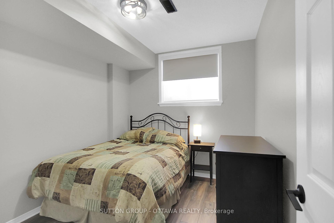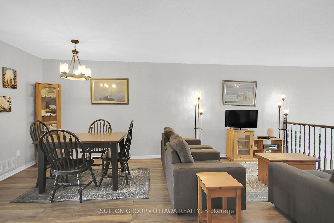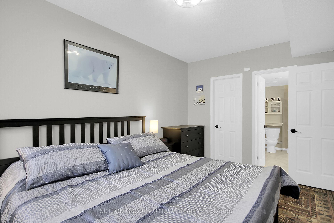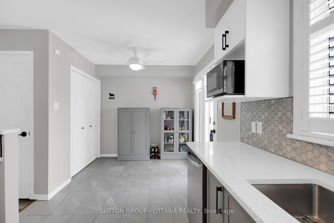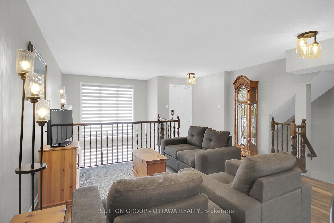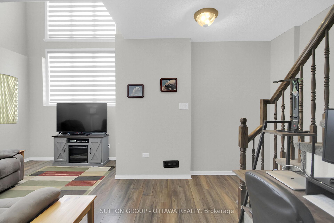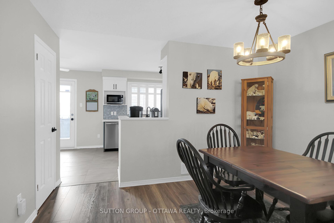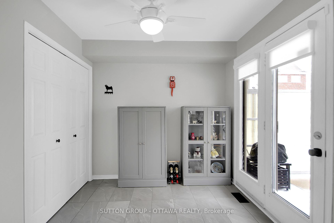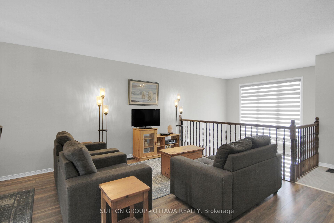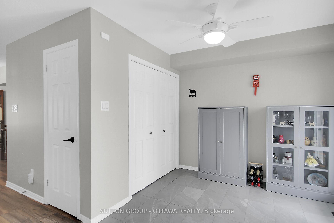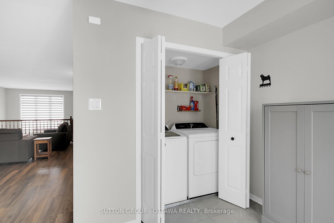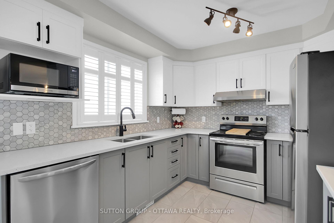$439,900
Available - For Sale
Listing ID: X12073170
216 Keltie Priv , Barrhaven, K2J 0A2, Ottawa
| ***OPEN HOUSE SUNDAY APRIL 13, 2024 2:00PM to 4:00pm, all r welcomed!*** Howdy! This beautifully renovated Richcraft Spokane model boasts 1390sqft of modern living. The home is a 2 bedroom, 1.5-bath lower unit condo in the highly sought-after Barrhaven. Definitely, this one is a MUST SEE! It is truly one of the best examples of this model around. Perfectly situated near top-tier schools and close to a wealth of shopping & dining options, this home offers both convenience & comfort. Step inside to find a spacious, open-concept layout that has been meticulously maintained & updated with modern finishes & thoughtful design. The living & dining areas are generously sized, perfect for both everyday living & entertaining. Large windows invite plenty of natural light, creating a welcoming atmosphere throughout the space. The motorized blinds offer even more modern convenience; it is truly easy to use. The full size kitchen has been completely renovated w/ sleek cabinetry, beautiful quartz countertops & stainless steel appliances, making it a chef's dream. This home is virtually carpet free. Except the stairs to the lower level, the entirety of the home is adorned w/ durable & quality laminate flooring, while the entry way, kitchen & bathrooms all feature luxurious modern 12 x 24 ceramic tiles. Both bedrooms are well-appointed & offer ample space. The bathrooms have been tastefully updated to reflect contemporary design trends, ensuring a fresh & inviting feel. The condo is well-run; the building is nicely maintained by the professional management team which will provides any owner, peace of mind, which contributes to this condominiums overall appeal. Whether you're an investor, a first-time buyer or someone looking to downsize, this home offers excellent value & will undoubtedly impress even the most discerning buyer. Don't miss the chance to own this stunning condo in one of Barrhaven's most desirable locations. Schedule a showing today! |
| Price | $439,900 |
| Taxes: | $2697.50 |
| Assessment Year: | 2024 |
| Occupancy: | Owner |
| Address: | 216 Keltie Priv , Barrhaven, K2J 0A2, Ottawa |
| Postal Code: | K2J 0A2 |
| Province/State: | Ottawa |
| Directions/Cross Streets: | Strandherd Drive & Longfields Drive |
| Level/Floor | Room | Length(ft) | Width(ft) | Descriptions | |
| Room 1 | Main | Foyer | 4.62 | 4.72 | |
| Room 2 | Main | Living Ro | 11.84 | 15.28 | |
| Room 3 | Main | Dining Ro | 9.22 | 11.91 | |
| Room 4 | Main | Bathroom | 2.89 | 6.92 | 2 Pc Bath |
| Room 5 | Main | Laundry | |||
| Room 6 | Main | Kitchen | 9.41 | 10.5 | |
| Room 7 | Main | Breakfast | 8.5 | 8.99 | |
| Room 8 | Basement | Recreatio | 12.27 | 14.53 | |
| Room 9 | Basement | Primary B | 14.2 | 9.61 | |
| Room 10 | Basement | Other | 4.43 | 4.59 | Closet |
| Room 11 | Basement | Bathroom | 9.68 | 9.58 | 4 Pc Bath |
| Room 12 | Basement | Bedroom 2 | 10.69 | 8.95 |
| Washroom Type | No. of Pieces | Level |
| Washroom Type 1 | 2 | Main |
| Washroom Type 2 | 3 | Basement |
| Washroom Type 3 | 0 | |
| Washroom Type 4 | 0 | |
| Washroom Type 5 | 0 | |
| Washroom Type 6 | 2 | Main |
| Washroom Type 7 | 3 | Basement |
| Washroom Type 8 | 0 | |
| Washroom Type 9 | 0 | |
| Washroom Type 10 | 0 |
| Total Area: | 0.00 |
| Approximatly Age: | 16-30 |
| Sprinklers: | Carb |
| Washrooms: | 2 |
| Heat Type: | Forced Air |
| Central Air Conditioning: | Central Air |
| Elevator Lift: | False |
$
%
Years
This calculator is for demonstration purposes only. Always consult a professional
financial advisor before making personal financial decisions.
| Although the information displayed is believed to be accurate, no warranties or representations are made of any kind. |
| SUTTON GROUP - OTTAWA REALTY |
|
|
.jpg?src=Custom)
Dir:
416-548-7854
Bus:
416-548-7854
Fax:
416-981-7184
| Virtual Tour | Book Showing | Email a Friend |
Jump To:
At a Glance:
| Type: | Com - Condo Townhouse |
| Area: | Ottawa |
| Municipality: | Barrhaven |
| Neighbourhood: | 7706 - Barrhaven - Longfields |
| Style: | 2-Storey |
| Approximate Age: | 16-30 |
| Tax: | $2,697.5 |
| Maintenance Fee: | $378.14 |
| Baths: | 2 |
| Fireplace: | N |
Locatin Map:
Payment Calculator:
- Color Examples
- Red
- Magenta
- Gold
- Green
- Black and Gold
- Dark Navy Blue And Gold
- Cyan
- Black
- Purple
- Brown Cream
- Blue and Black
- Orange and Black
- Default
- Device Examples
