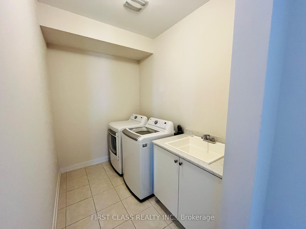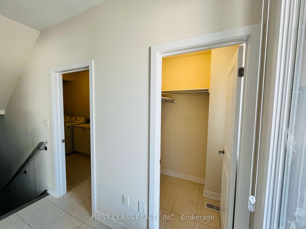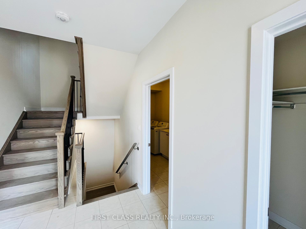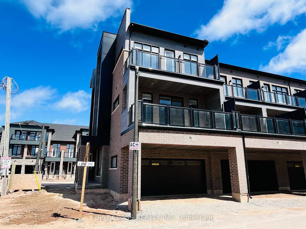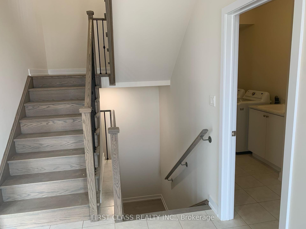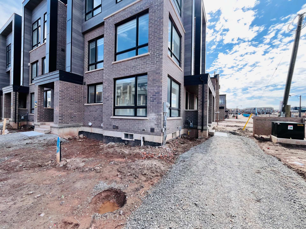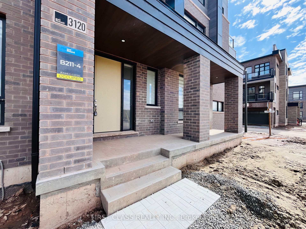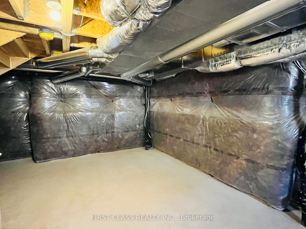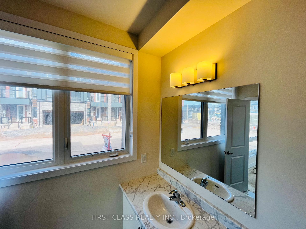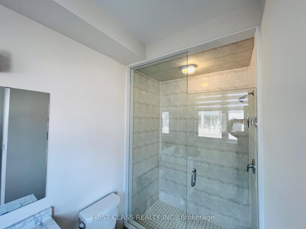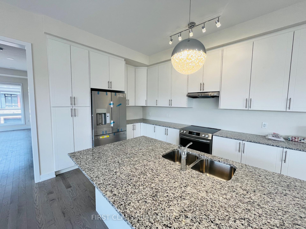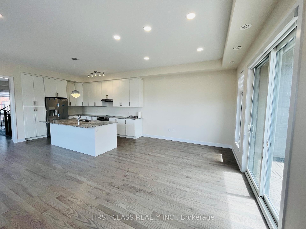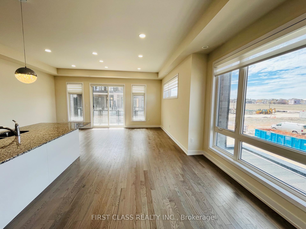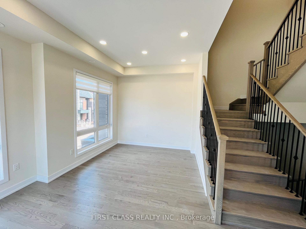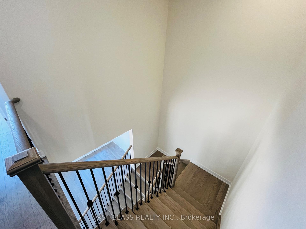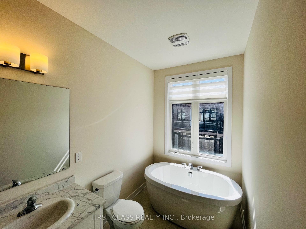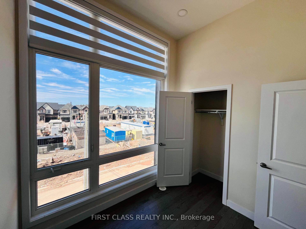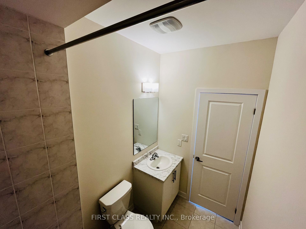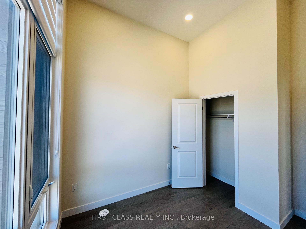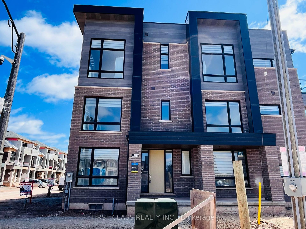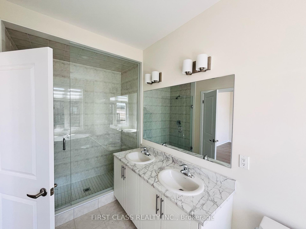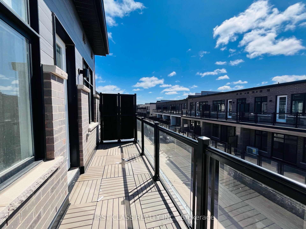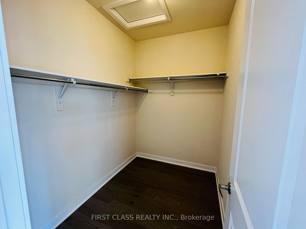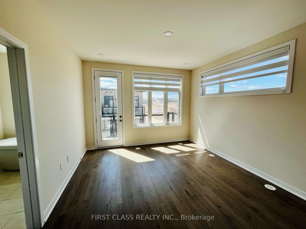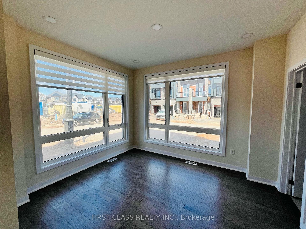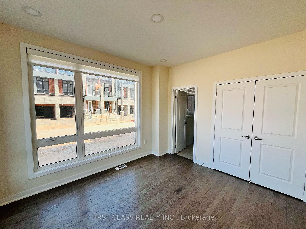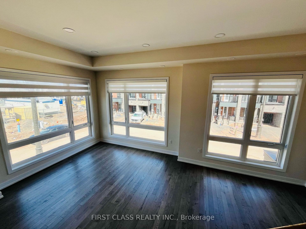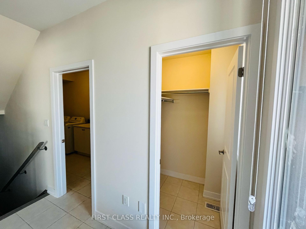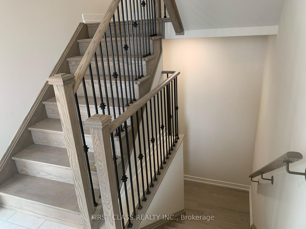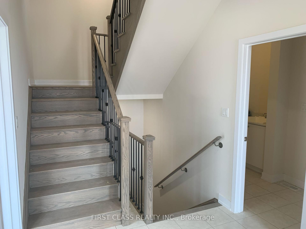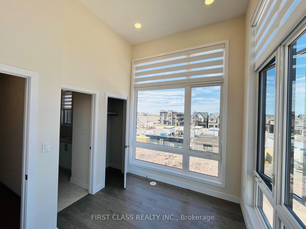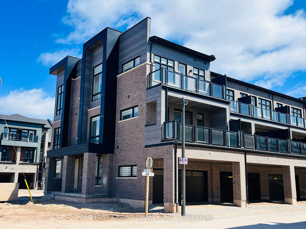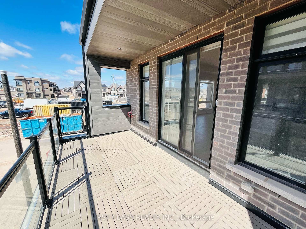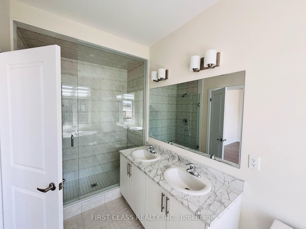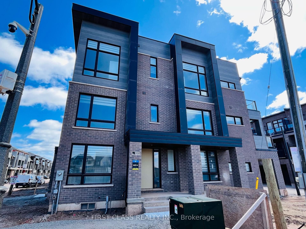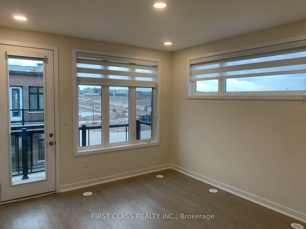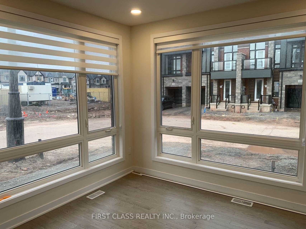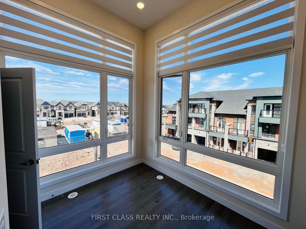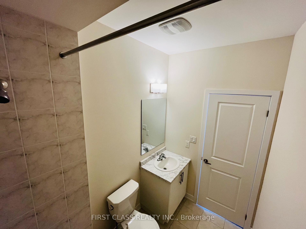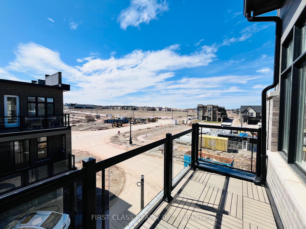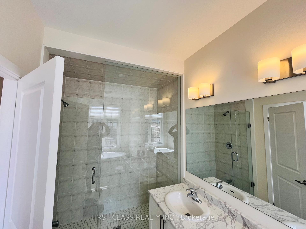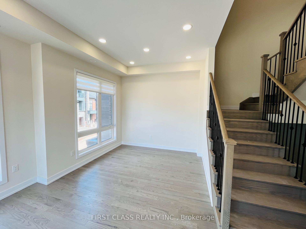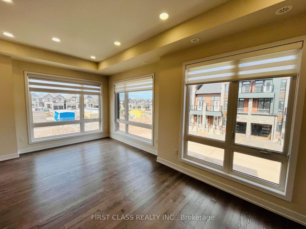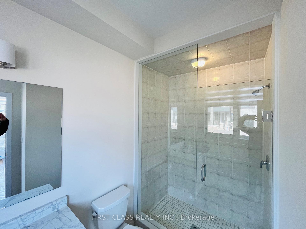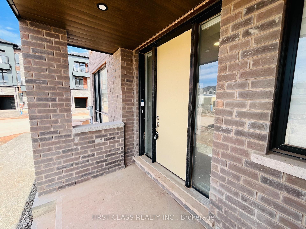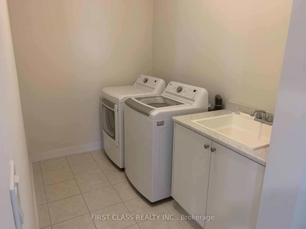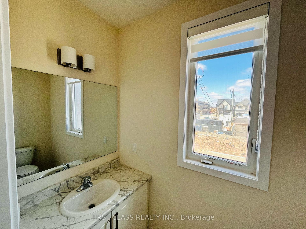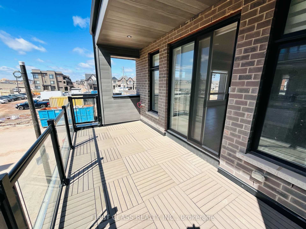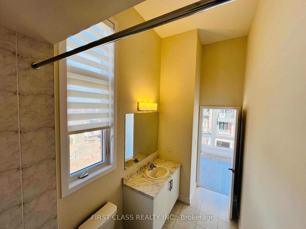$4,500
Available - For Rent
Listing ID: W12071242
3120 Perkins Way , Oakville, L6H 7Z5, Halton
| Discover luxurious living in this executive end-corner unit townhome located in Oakville prestigious Joshua Meadows community. Offering 2,515 sq. ft. of carpet-free living space, this sun-filled 5-bedroom, 4.5-bath home features upgraded hardwood flooring, pot lights and zebra blinds throughout, creating a bright and elegant atmosphere in every room. Enjoy abundant natural light all day long thanks to the extra windows exclusive to this corner unit. The thoughtfully designed layout includes soaring 12-ft ceilings in the upper-level bedrooms and 10-ft ceilings on both the main and second levels, providing an airy and spacious feel in the gourmet kitchen, open-concept dining area, and inviting living space. A main-level bedroom with a private 3-piece en-suite offers flexible living options, while the luxurious primary suite boasts a private terrace, spa-inspired 4-piece bath, and walk-in closet. Elegant stairwells with upgraded finishes elevate the homes upscale charm. Complete with a double car garage, inside entry to a large laundry/mudroom, and close proximity to top schools, shopping, parks, and major highways, this home blends modern comfort, style, and full-day sunshine with everyday practicality. The 200-amp electrical panel has been upgraded to support EV charging. |
| Price | $4,500 |
| Taxes: | $0.00 |
| Occupancy: | Vacant |
| Address: | 3120 Perkins Way , Oakville, L6H 7Z5, Halton |
| Directions/Cross Streets: | Meadowridge Dr./Wheat Boom Dr. |
| Rooms: | 8 |
| Bedrooms: | 5 |
| Bedrooms +: | 0 |
| Family Room: | T |
| Basement: | Unfinished |
| Furnished: | Unfu |
| Level/Floor | Room | Length(ft) | Width(ft) | Descriptions | |
| Room 1 | Ground | Bedroom 5 | 12.2 | 11.18 | Carpet Free, 3 Pc Ensuite, Casement Windows |
| Room 2 | Ground | Laundry | 6.56 | 4.46 | Access To Garage |
| Room 3 | Second | Kitchen | 11.61 | 12.6 | Quartz Counter, Open Concept, Combined w/Dining |
| Room 4 | Second | Dining Ro | 20.01 | 10.99 | Large Window, W/O To Balcony, Carpet Free |
| Room 5 | Second | Family Ro | 18.6 | 12 | Carpet Free, Large Window, Pot Lights |
| Room 6 | Third | Bedroom | 12.2 | 13.19 | 4 Pc Ensuite, W/O To Balcony, Carpet Free |
| Room 7 | Third | Bedroom 3 | 10.82 | 8.1 | 3 Pc Ensuite, Carpet Free, Large Window |
| Room 8 | Third | Bedroom 2 | 8.99 | 8.1 | Carpet Free, Closet, Large Window |
| Room 9 | Third | Bedroom 4 | 8.99 | 8 | Carpet Free, Closet, Large Window |
| Washroom Type | No. of Pieces | Level |
| Washroom Type 1 | 3 | Ground |
| Washroom Type 2 | 2 | Second |
| Washroom Type 3 | 4 | Third |
| Washroom Type 4 | 3 | Third |
| Washroom Type 5 | 3 | Third |
| Washroom Type 6 | 3 | Ground |
| Washroom Type 7 | 2 | Second |
| Washroom Type 8 | 4 | Third |
| Washroom Type 9 | 3 | Third |
| Washroom Type 10 | 3 | Third |
| Washroom Type 11 | 3 | Ground |
| Washroom Type 12 | 2 | Second |
| Washroom Type 13 | 4 | Third |
| Washroom Type 14 | 3 | Third |
| Washroom Type 15 | 3 | Third |
| Washroom Type 16 | 3 | Ground |
| Washroom Type 17 | 2 | Second |
| Washroom Type 18 | 4 | Third |
| Washroom Type 19 | 3 | Third |
| Washroom Type 20 | 3 | Third |
| Washroom Type 21 | 3 | Ground |
| Washroom Type 22 | 2 | Second |
| Washroom Type 23 | 4 | Third |
| Washroom Type 24 | 3 | Third |
| Washroom Type 25 | 3 | Third |
| Total Area: | 0.00 |
| Approximatly Age: | New |
| Property Type: | Att/Row/Townhouse |
| Style: | 3-Storey |
| Exterior: | Brick |
| Garage Type: | Built-In |
| (Parking/)Drive: | Available |
| Drive Parking Spaces: | 2 |
| Park #1 | |
| Parking Type: | Available |
| Park #2 | |
| Parking Type: | Available |
| Pool: | None |
| Laundry Access: | Laundry Room |
| Approximatly Age: | New |
| Approximatly Square Footage: | 2500-3000 |
| CAC Included: | N |
| Water Included: | N |
| Cabel TV Included: | N |
| Common Elements Included: | N |
| Heat Included: | N |
| Parking Included: | Y |
| Condo Tax Included: | N |
| Building Insurance Included: | N |
| Fireplace/Stove: | N |
| Heat Type: | Forced Air |
| Central Air Conditioning: | Central Air |
| Central Vac: | N |
| Laundry Level: | Syste |
| Ensuite Laundry: | F |
| Sewers: | Sewer |
| Utilities-Cable: | A |
| Utilities-Hydro: | A |
| Although the information displayed is believed to be accurate, no warranties or representations are made of any kind. |
| FIRST CLASS REALTY INC. |
|
|
.jpg?src=Custom)
Dir:
416-548-7854
Bus:
416-548-7854
Fax:
416-981-7184
| Book Showing | Email a Friend |
Jump To:
At a Glance:
| Type: | Freehold - Att/Row/Townhouse |
| Area: | Halton |
| Municipality: | Oakville |
| Neighbourhood: | 1010 - JM Joshua Meadows |
| Style: | 3-Storey |
| Approximate Age: | New |
| Beds: | 5 |
| Baths: | 5 |
| Fireplace: | N |
| Pool: | None |
Locatin Map:
- Color Examples
- Red
- Magenta
- Gold
- Green
- Black and Gold
- Dark Navy Blue And Gold
- Cyan
- Black
- Purple
- Brown Cream
- Blue and Black
- Orange and Black
- Default
- Device Examples
