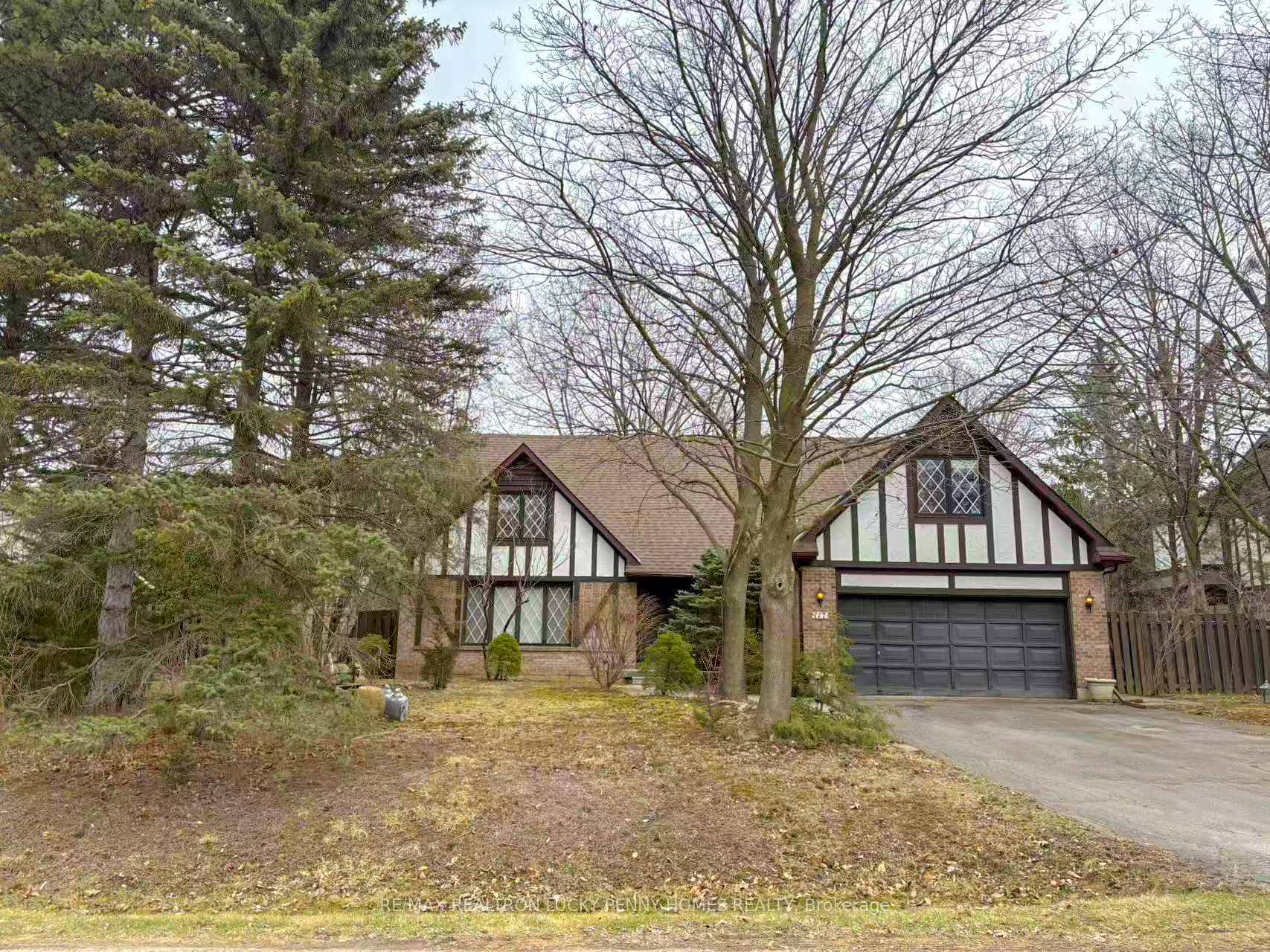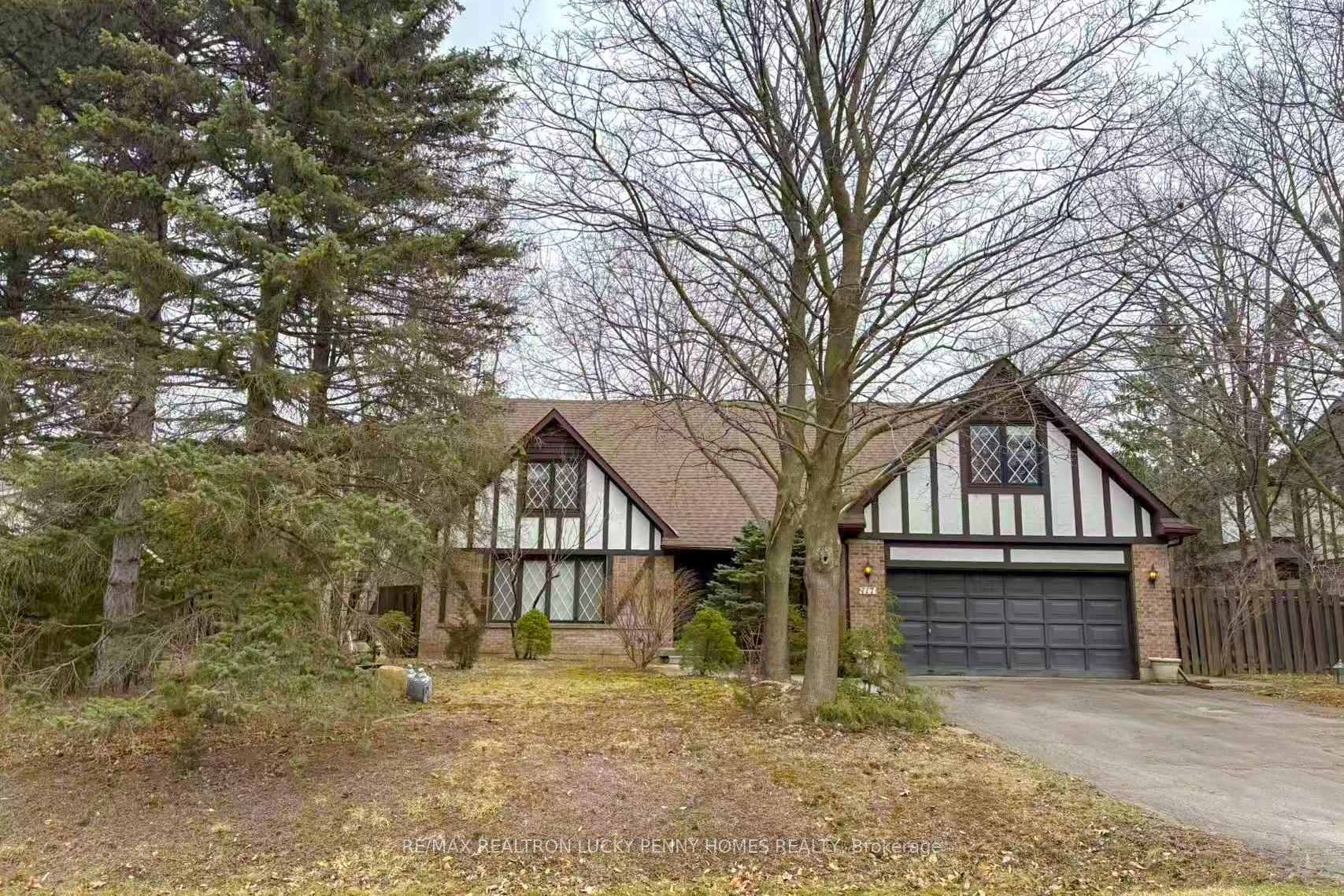$3,500,000
Available - For Sale
Listing ID: N12073275
117 Westwood Lane , Richmond Hill, L4C 6X8, York
| Location, Location, Location! Discover a rare opportunity to own a premium 92ft x 130ft lot in the prestigious South Richvale community of Richmond Hill. Known for its peaceful, tree-lined streets and impressive custom-built homes, this sought-after neighborhood offers both tranquility and exceptional convenience. Set on a quiet dead-end street surrounded by multimillion-dollar estates, this spacious lot provides the perfect setting to build a custom dream home that blends timeless architecture with modern elegance. Just minutes from Yonge Streets vibrant mix of amenities, top schools, lush parks, and major highways, the location offers easy access to downtown Toronto, GO Transit, Hillcrest Mall, and some of the areas best restaurants. This is a unique chance to secure a distinguished address in a community known for its luxury and character. Whether planning a bold contemporary design or a classic traditional estate, this lot offers unmatched potential to create a home that defines high-end living. |
| Price | $3,500,000 |
| Taxes: | $13318.00 |
| Occupancy: | Owner |
| Address: | 117 Westwood Lane , Richmond Hill, L4C 6X8, York |
| Directions/Cross Streets: | Hwy 7 & Yonge St |
| Rooms: | 9 |
| Bedrooms: | 4 |
| Bedrooms +: | 0 |
| Family Room: | T |
| Basement: | Full |
| Washroom Type | No. of Pieces | Level |
| Washroom Type 1 | 2 | Main |
| Washroom Type 2 | 5 | Second |
| Washroom Type 3 | 2 | Second |
| Washroom Type 4 | 0 | |
| Washroom Type 5 | 0 |
| Total Area: | 0.00 |
| Property Type: | Detached |
| Style: | 2-Storey |
| Exterior: | Brick |
| Garage Type: | Attached |
| (Parking/)Drive: | Private Do |
| Drive Parking Spaces: | 4 |
| Park #1 | |
| Parking Type: | Private Do |
| Park #2 | |
| Parking Type: | Private Do |
| Pool: | None |
| Approximatly Square Footage: | 3000-3500 |
| CAC Included: | N |
| Water Included: | N |
| Cabel TV Included: | N |
| Common Elements Included: | N |
| Heat Included: | N |
| Parking Included: | N |
| Condo Tax Included: | N |
| Building Insurance Included: | N |
| Fireplace/Stove: | Y |
| Heat Type: | Forced Air |
| Central Air Conditioning: | Central Air |
| Central Vac: | N |
| Laundry Level: | Syste |
| Ensuite Laundry: | F |
| Sewers: | Sewer |
$
%
Years
This calculator is for demonstration purposes only. Always consult a professional
financial advisor before making personal financial decisions.
| Although the information displayed is believed to be accurate, no warranties or representations are made of any kind. |
| RE/MAX REALTRON LUCKY PENNY HOMES REALTY |
|
|
.jpg?src=Custom)
Dir:
416-548-7854
Bus:
416-548-7854
Fax:
416-981-7184
| Book Showing | Email a Friend |
Jump To:
At a Glance:
| Type: | Freehold - Detached |
| Area: | York |
| Municipality: | Richmond Hill |
| Neighbourhood: | South Richvale |
| Style: | 2-Storey |
| Tax: | $13,318 |
| Beds: | 4 |
| Baths: | 4 |
| Fireplace: | Y |
| Pool: | None |
Locatin Map:
Payment Calculator:
- Color Examples
- Red
- Magenta
- Gold
- Green
- Black and Gold
- Dark Navy Blue And Gold
- Cyan
- Black
- Purple
- Brown Cream
- Blue and Black
- Orange and Black
- Default
- Device Examples




