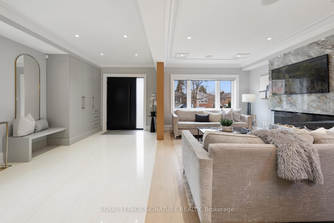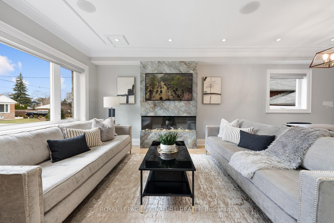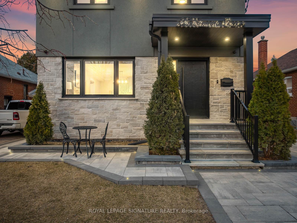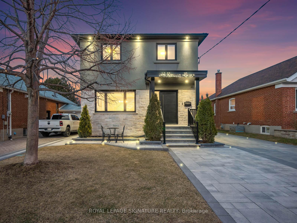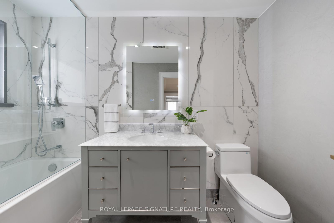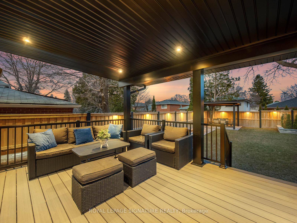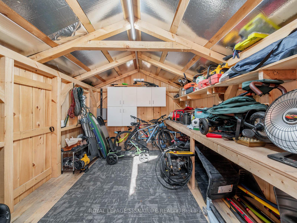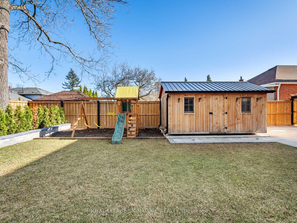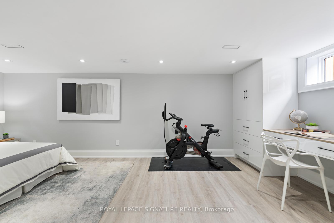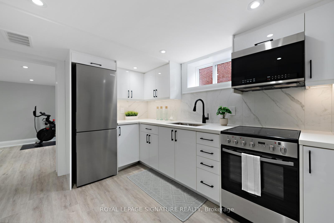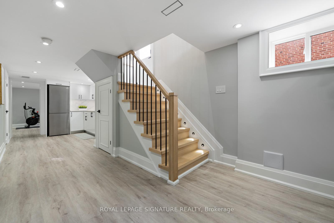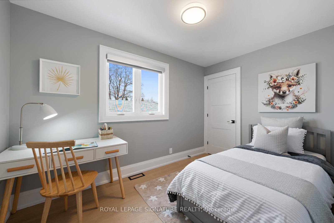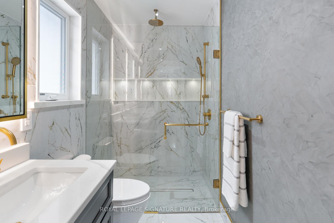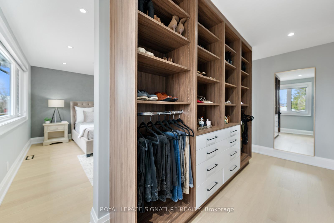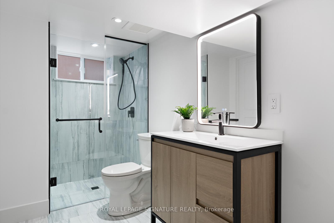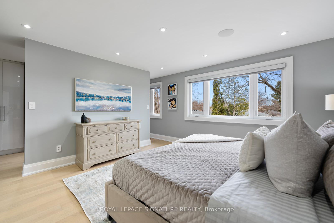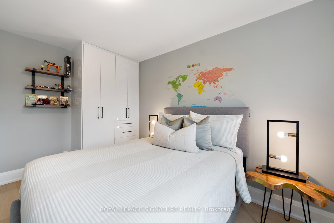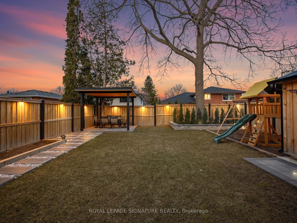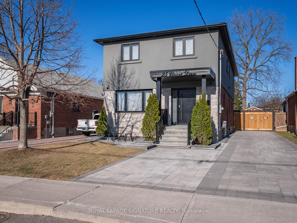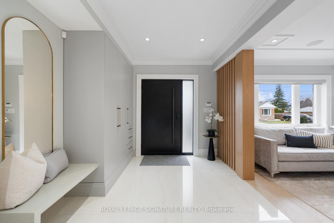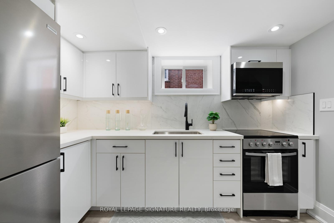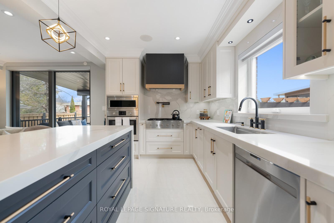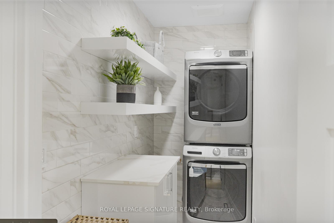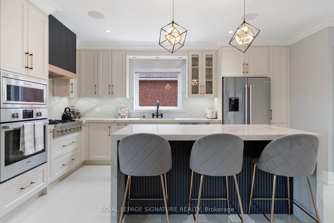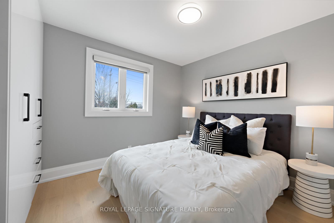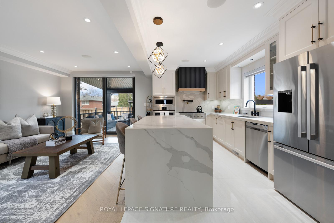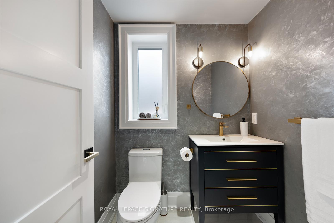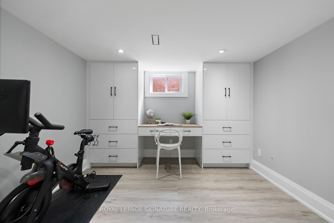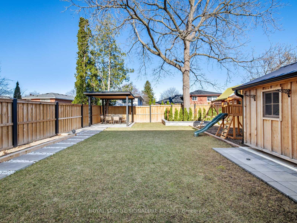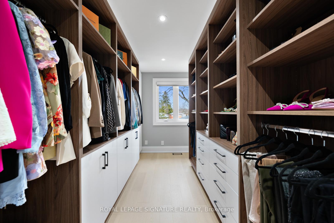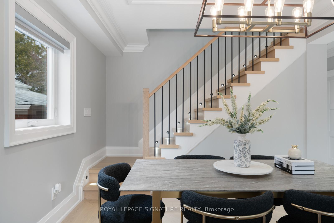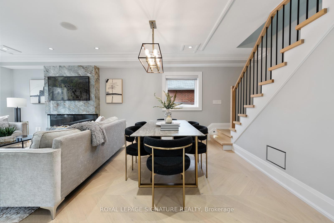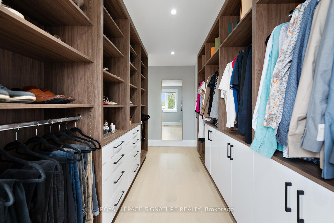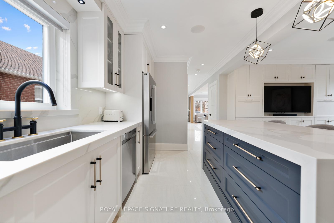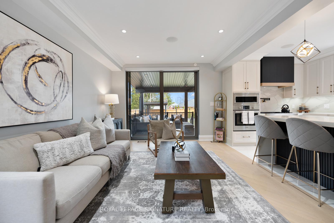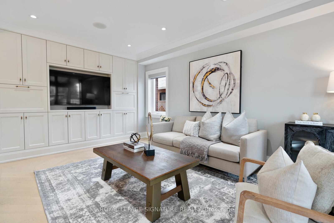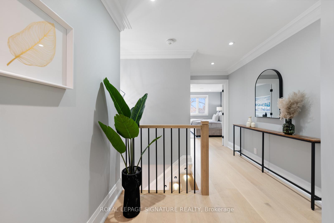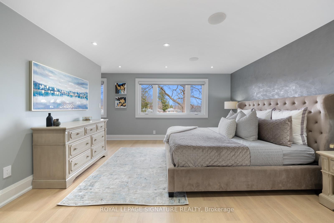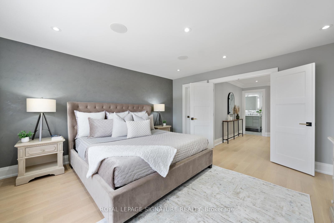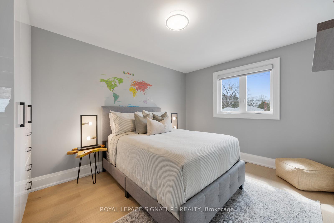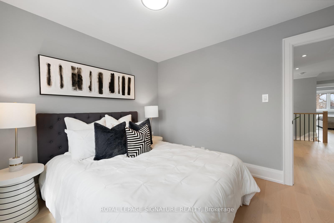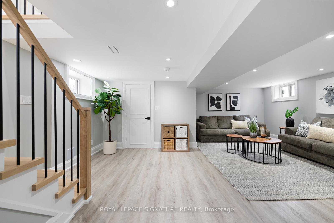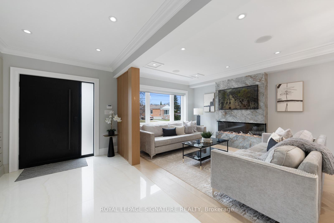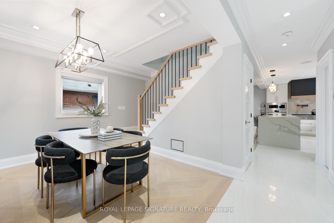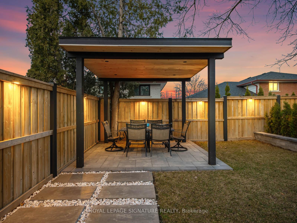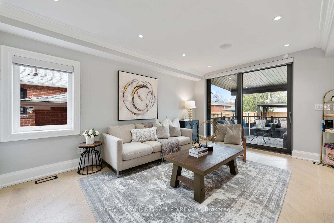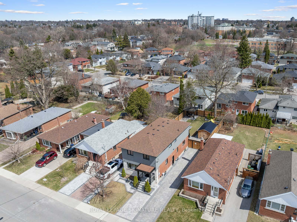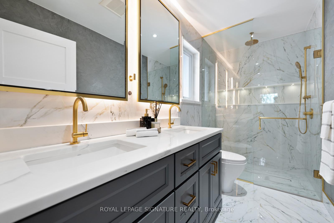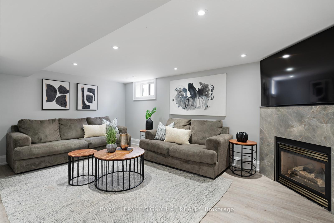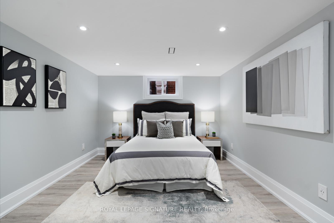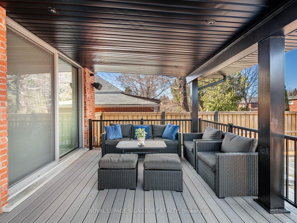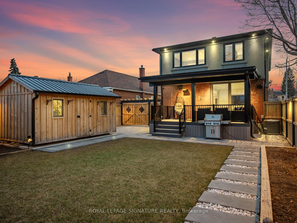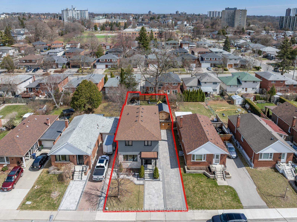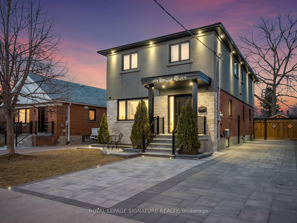$1,889,000
Available - For Sale
Listing ID: E12072456
25 Elmont Driv , Toronto, M4B 2M2, Toronto
| Step into this stunning and exceptionally crafted, custom-designed home where elegance, comfort, and functionality blend seamlessly across every level. From the moment you enter, you're greeted by gorgeous engineered hardwood flooring, crown moldings throughout and built-in speakers. The Open Concept Living and Dining impress with a striking custom fireplace feature wall. The chefs kitchen is a dream for culinary enthusiasts, boasting quartz countertops and backsplash, high-end built-in appliances incl. Wall Oven & Microwave and Gas Range, and a stunning quartz waterfall center island perfect for both entertaining and daily use. The family room continues to impress with custom built-in cabinetry and TV Unit with integrated audio, offering a warm, inviting space for relaxing or hosting guests. Step through the custom European patio doors onto an entertainer's dream backyard with a covered deck complete with outdoor speakers for seamless ambiance. Upstairs, the primary suite is a true sanctuary, featuring a Venetian stucco feature wall, a dreamy wrap-around walk-in closet with custom organizers, and a spa-like ensuite with floor-to-ceiling tiles, a curbless glass shower & double vanity with lighted mirrors. The additional three bedrooms are generously sized with large windows & ample closet space. A convenient large walk-in laundry room completes the 2nd floor! The fully finished basement offers remarkable versatility with a separate side entrance, large above-grade windows, a full second kitchen, a spacious rec room with a gas fireplace, and a massive bedroom with custom closet & built-in desk, ideal as an extended living space or income potential. The massive private driveway with parking for 5 cars is a huge plus complete with double gates for easy access to the oversized landscaped backyard featuring a large custom shed, childrens playground, a custom gazebo with pot lights and automated outdoor lighting adding a sophisticated touch to outdoor entertaining! |
| Price | $1,889,000 |
| Taxes: | $7654.00 |
| Assessment Year: | 2024 |
| Occupancy: | Owner |
| Address: | 25 Elmont Driv , Toronto, M4B 2M2, Toronto |
| Directions/Cross Streets: | St. Clair & O'connor Dr |
| Rooms: | 9 |
| Rooms +: | 4 |
| Bedrooms: | 4 |
| Bedrooms +: | 1 |
| Family Room: | T |
| Basement: | Finished, Separate Ent |
| Level/Floor | Room | Length(ft) | Width(ft) | Descriptions | |
| Room 1 | Main | Foyer | 18.04 | 9.18 | B/I Closet, Porcelain Floor, Crown Moulding |
| Room 2 | Main | Living Ro | 13.12 | 11.48 | Floor/Ceil Fireplace, Crown Moulding, Built-in Speakers |
| Room 3 | Main | Dining Ro | 8.86 | 11.48 | Hardwood Floor, Crown Moulding, Large Window |
| Room 4 | Main | Kitchen | 15.74 | 10.17 | Stainless Steel Appl, Centre Island, Quartz Counter |
| Room 5 | Main | Family Ro | 16.4 | 11.15 | B/I Shelves, Built-in Speakers, W/O To Deck |
| Room 6 | Second | Primary B | 14.1 | 14.1 | Walk-In Closet(s), 5 Pc Ensuite, Built-in Speakers |
| Room 7 | Second | Bedroom 2 | 13.45 | 9.84 | B/I Closet, Hardwood Floor, Large Window |
| Room 8 | Second | Bedroom 3 | 11.48 | 10 | B/I Closet, Hardwood Floor, Window |
| Room 9 | Second | Bedroom 4 | 11.81 | 7.71 | Closet, Hardwood Floor, Large Window |
| Room 10 | Second | Laundry | 9.51 | 4 | Stainless Steel Appl, Porcelain Floor, B/I Shelves |
| Room 11 | Basement | Recreatio | 17.55 | 11.81 | Above Grade Window, Gas Fireplace, Pot Lights |
| Room 12 | Basement | Kitchen | 10.33 | 5.9 | Stainless Steel Appl, Quartz Counter, Above Grade Window |
| Room 13 | Basement | Bedroom | 20.66 | 10.5 | B/I Closet, Above Grade Window, Pot Lights |
| Room 14 | Basement | Laundry | 8.53 | 4.92 | Laundry Sink, Vinyl Floor, B/I Shelves |
| Washroom Type | No. of Pieces | Level |
| Washroom Type 1 | 2 | Main |
| Washroom Type 2 | 5 | Second |
| Washroom Type 3 | 4 | Second |
| Washroom Type 4 | 3 | Basement |
| Washroom Type 5 | 0 |
| Total Area: | 0.00 |
| Property Type: | Detached |
| Style: | 2-Storey |
| Exterior: | Brick, Stucco (Plaster) |
| Garage Type: | None |
| (Parking/)Drive: | Private |
| Drive Parking Spaces: | 5 |
| Park #1 | |
| Parking Type: | Private |
| Park #2 | |
| Parking Type: | Private |
| Pool: | None |
| Other Structures: | Shed, Playgrou |
| Approximatly Square Footage: | 2000-2500 |
| Property Features: | Fenced Yard, Library |
| CAC Included: | N |
| Water Included: | N |
| Cabel TV Included: | N |
| Common Elements Included: | N |
| Heat Included: | N |
| Parking Included: | N |
| Condo Tax Included: | N |
| Building Insurance Included: | N |
| Fireplace/Stove: | Y |
| Heat Type: | Forced Air |
| Central Air Conditioning: | Central Air |
| Central Vac: | N |
| Laundry Level: | Syste |
| Ensuite Laundry: | F |
| Sewers: | Sewer |
$
%
Years
This calculator is for demonstration purposes only. Always consult a professional
financial advisor before making personal financial decisions.
| Although the information displayed is believed to be accurate, no warranties or representations are made of any kind. |
| ROYAL LEPAGE SIGNATURE REALTY |
|
|
.jpg?src=Custom)
Dir:
416-548-7854
Bus:
416-548-7854
Fax:
416-981-7184
| Virtual Tour | Book Showing | Email a Friend |
Jump To:
At a Glance:
| Type: | Freehold - Detached |
| Area: | Toronto |
| Municipality: | Toronto E03 |
| Neighbourhood: | O'Connor-Parkview |
| Style: | 2-Storey |
| Tax: | $7,654 |
| Beds: | 4+1 |
| Baths: | 4 |
| Fireplace: | Y |
| Pool: | None |
Locatin Map:
Payment Calculator:
- Color Examples
- Red
- Magenta
- Gold
- Green
- Black and Gold
- Dark Navy Blue And Gold
- Cyan
- Black
- Purple
- Brown Cream
- Blue and Black
- Orange and Black
- Default
- Device Examples
