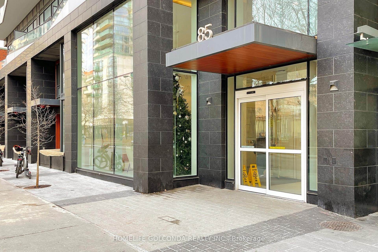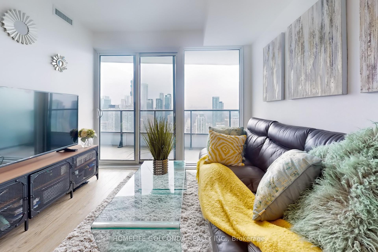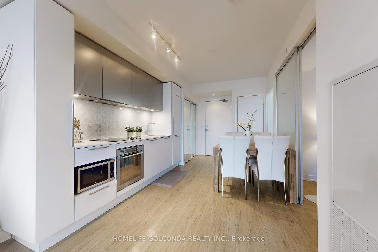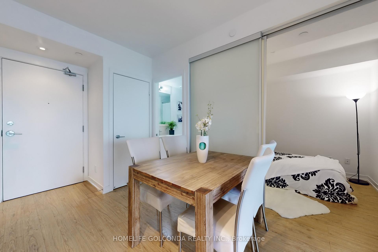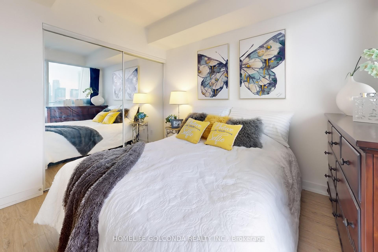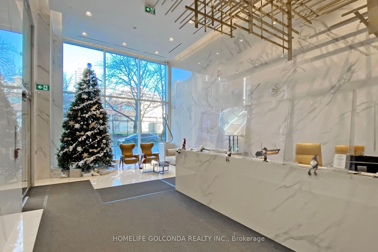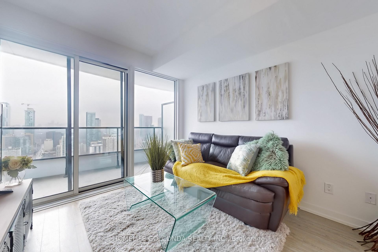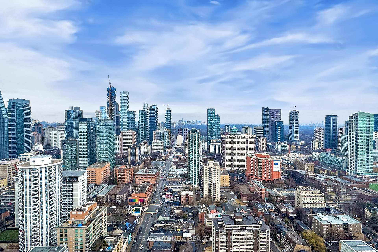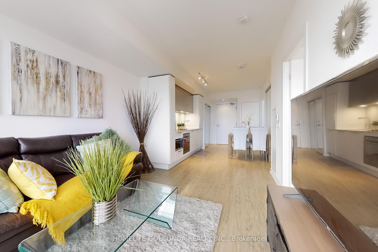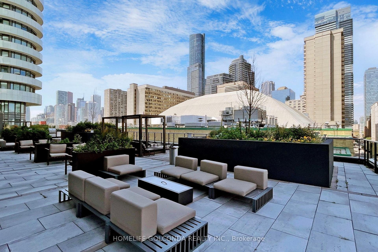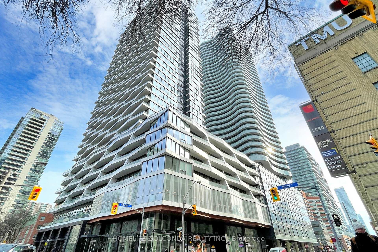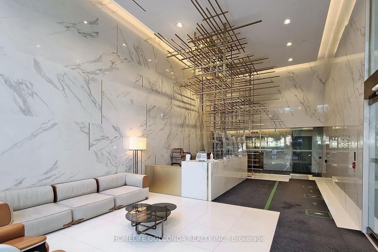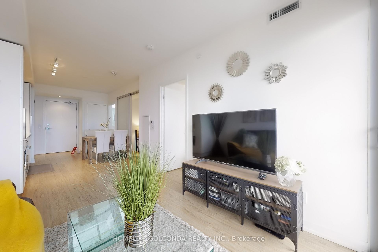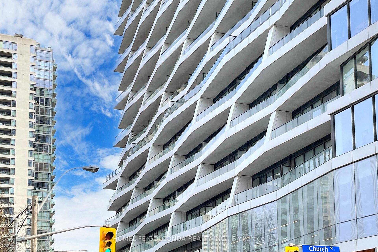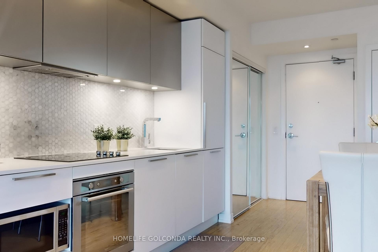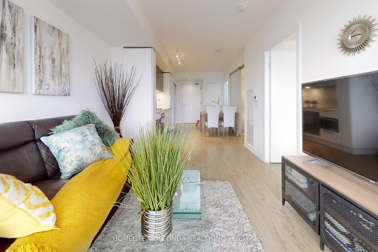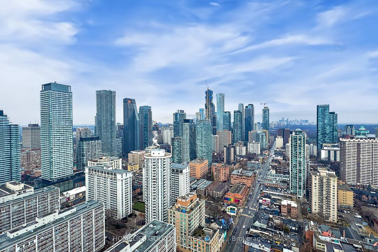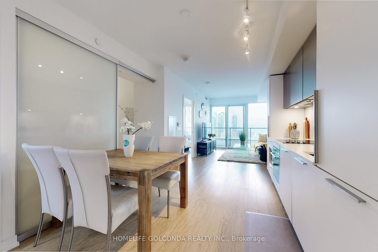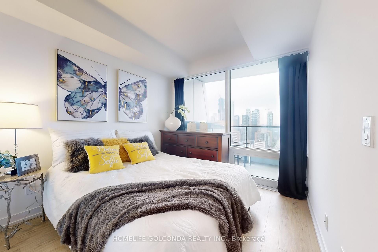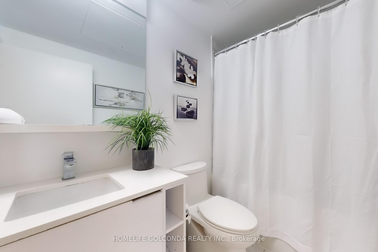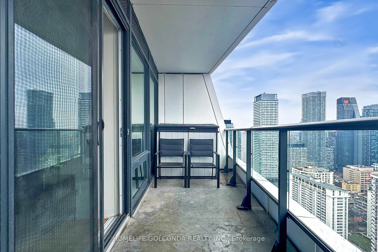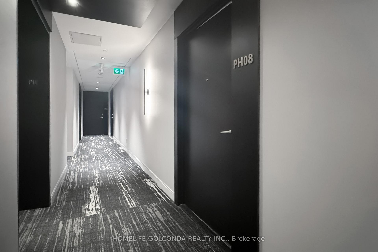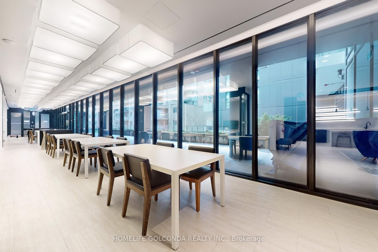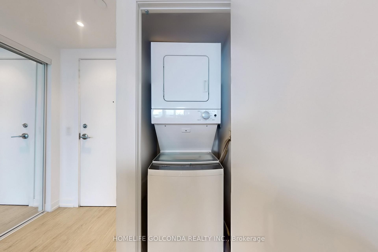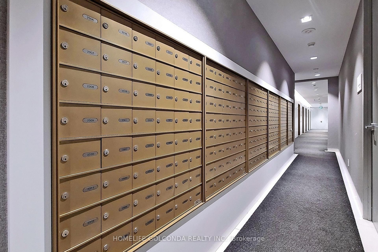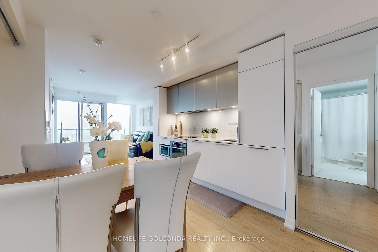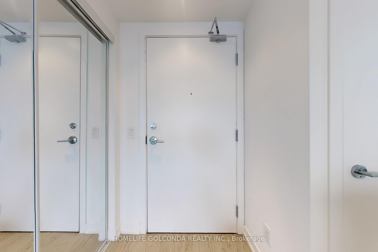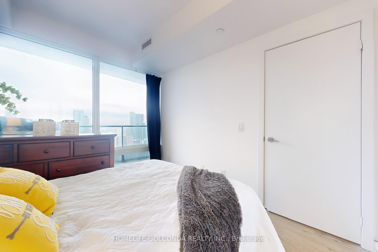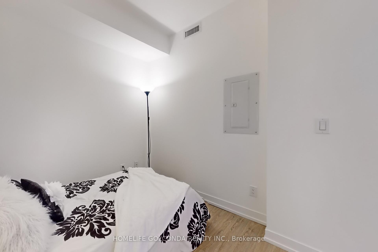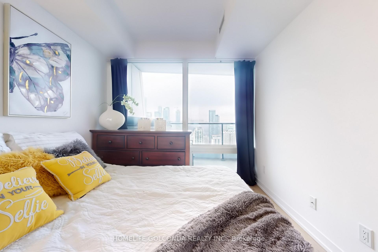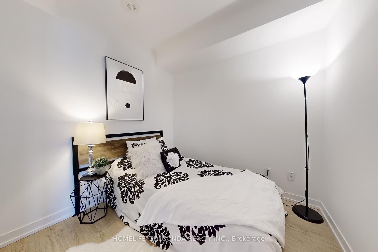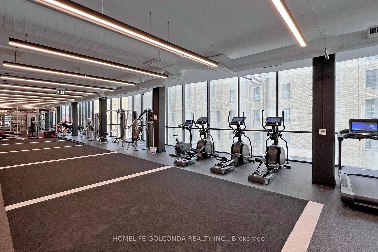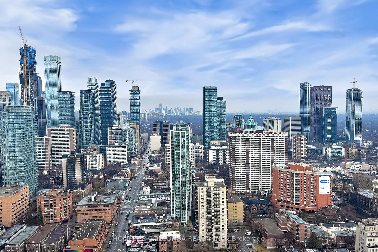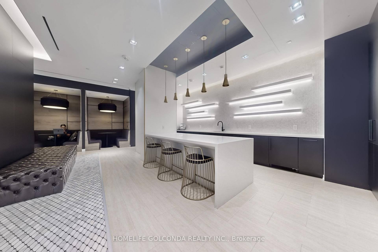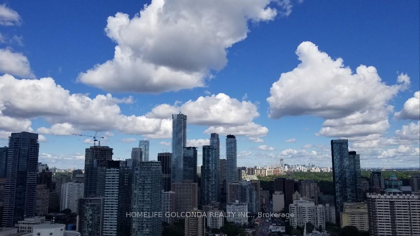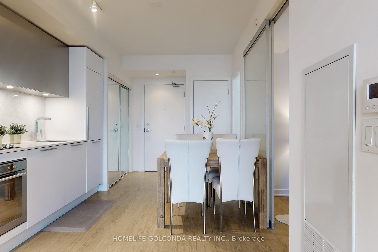$699,990
Available - For Sale
Listing ID: C12022103
85 wood Stre , Toronto, M4Y 0E8, Toronto
| Enjoy breathtaking unobstructed panoramic views from this rarely offered 1+1 unit in the heart of downtown Toronto. Featuring a functional and spacious layout, the den with a sliding door can easily be converted into a second bedroom. A generous balcony extends your living space, while the gourmet kitchen adds modern elegance.This exceptional unit includes both a parking space and a locker, a rare find in the downtown core. The building offers outstanding amenities, including a 24-hour concierge, a business centre with study tables and private glass-walled office spaces, a stylish party room, and a state-of-the-art fitness centre spanning over 6,000 square feet with a steam room and yoga space. A serene rooftop garden with BBQs and well-appointed guest suites complete the luxury lifestyle.Perfectly situated with a near-perfect Walk Score, this location provides ultimate convenience. Loblaws sits right across the street, while Toronto Metropolitan University is just a short stroll away. The College subway station is within easy reach, and the University of Toronto, Eaton Centre, and an array of dining, shopping, and entertainment options are just steps from your door. |
| Price | $699,990 |
| Taxes: | $3571.23 |
| Occupancy: | Owner |
| Address: | 85 wood Stre , Toronto, M4Y 0E8, Toronto |
| Postal Code: | M4Y 0E8 |
| Province/State: | Toronto |
| Directions/Cross Streets: | Church St / Wood St |
| Level/Floor | Room | Length(ft) | Width(ft) | Descriptions | |
| Room 1 | Flat | Kitchen | 17.48 | 11.32 | Laminate, Open Concept, Combined w/Great Rm |
| Room 2 | Flat | Great Roo | 17.48 | 11.32 | Laminate, Open Concept, Combined w/Kitchen |
| Room 3 | Flat | Bedroom | 10.66 | 8.99 | Laminate, Large Window, Closet |
| Room 4 | Flat | Den | 8.43 | 8.27 | Laminate, Sliding Doors, Separate Room |
| Room 5 | Flat | Bathroom | 8.43 | 3.94 | Ceramic Floor, 4 Pc Bath |
| Washroom Type | No. of Pieces | Level |
| Washroom Type 1 | 4 | |
| Washroom Type 2 | 0 | |
| Washroom Type 3 | 0 | |
| Washroom Type 4 | 0 | |
| Washroom Type 5 | 0 |
| Total Area: | 0.00 |
| Approximatly Age: | 6-10 |
| Washrooms: | 1 |
| Heat Type: | Forced Air |
| Central Air Conditioning: | Central Air |
$
%
Years
This calculator is for demonstration purposes only. Always consult a professional
financial advisor before making personal financial decisions.
| Although the information displayed is believed to be accurate, no warranties or representations are made of any kind. |
| HOMELIFE GOLCONDA REALTY INC. |
|
|
.jpg?src=Custom)
Dir:
416-548-7854
Bus:
416-548-7854
Fax:
416-981-7184
| Virtual Tour | Book Showing | Email a Friend |
Jump To:
At a Glance:
| Type: | Com - Condo Apartment |
| Area: | Toronto |
| Municipality: | Toronto C08 |
| Neighbourhood: | Church-Yonge Corridor |
| Style: | Apartment |
| Approximate Age: | 6-10 |
| Tax: | $3,571.23 |
| Maintenance Fee: | $500.1 |
| Beds: | 1+1 |
| Baths: | 1 |
| Fireplace: | N |
Locatin Map:
Payment Calculator:
- Color Examples
- Red
- Magenta
- Gold
- Green
- Black and Gold
- Dark Navy Blue And Gold
- Cyan
- Black
- Purple
- Brown Cream
- Blue and Black
- Orange and Black
- Default
- Device Examples
